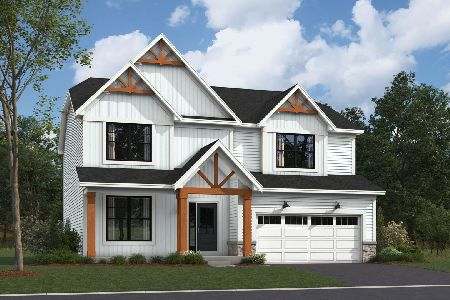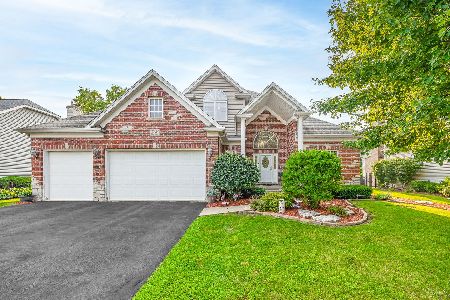12525 Larkspur Lane, Plainfield, Illinois 60585
$374,900
|
Sold
|
|
| Status: | Closed |
| Sqft: | 2,544 |
| Cost/Sqft: | $147 |
| Beds: | 4 |
| Baths: | 4 |
| Year Built: | 2004 |
| Property Taxes: | $9,417 |
| Days On Market: | 2537 |
| Lot Size: | 0,24 |
Description
So grateful for the beauty of a home like this. Stunning Home is turn-key ready in sought after, Estates of Heritage Meadows. Located on a quiet Lane, down the lane is the middle school. You will love the flowing floor plan. Natural light floods the Living Rm & Dining Rm with tall expansive windows. Custom trim throughout gives that special touch of character. Open concept kitchen w/staggered 42" cabinets, stainless steel appliances, & granite counters. This kitchen has many custom pullout & 4 lazy susans for easy accessibility to all your kitchen necessities, Large Family rm with beautiful windows overlooking lovely landscaped yard w/paver brick patio & knee wall. Lg Master Suite with 10' tray ceilings, luxury ensuite w/private water closet & custom Walk-in closet. Finished basement has Rec Room with surround sound & Den/Bedroom, with adjacent full bath. Its too hard to list all indoor & outdoor features of this home. Schedule an appointment today. Don't wait or miss out.
Property Specifics
| Single Family | |
| — | |
| — | |
| 2004 | |
| Full | |
| — | |
| No | |
| 0.24 |
| Will | |
| Estates At Heritage Meadows | |
| 148 / Annual | |
| Other | |
| Public | |
| Public Sewer | |
| 10271344 | |
| 0701284090070000 |
Nearby Schools
| NAME: | DISTRICT: | DISTANCE: | |
|---|---|---|---|
|
Grade School
Freedom Elementary School |
202 | — | |
|
Middle School
Heritage Grove Middle School |
202 | Not in DB | |
|
High School
Plainfield North High School |
202 | Not in DB | |
Property History
| DATE: | EVENT: | PRICE: | SOURCE: |
|---|---|---|---|
| 15 Mar, 2019 | Sold | $374,900 | MRED MLS |
| 14 Feb, 2019 | Under contract | $374,900 | MRED MLS |
| 13 Feb, 2019 | Listed for sale | $374,900 | MRED MLS |
Room Specifics
Total Bedrooms: 4
Bedrooms Above Ground: 4
Bedrooms Below Ground: 0
Dimensions: —
Floor Type: Carpet
Dimensions: —
Floor Type: Carpet
Dimensions: —
Floor Type: Carpet
Full Bathrooms: 4
Bathroom Amenities: Separate Shower,Double Sink,Double Shower
Bathroom in Basement: 1
Rooms: Breakfast Room,Recreation Room,Den
Basement Description: Finished
Other Specifics
| 3 | |
| Concrete Perimeter | |
| Concrete | |
| Patio | |
| — | |
| 27,135 | |
| — | |
| Full | |
| Vaulted/Cathedral Ceilings, Hardwood Floors, Built-in Features, Walk-In Closet(s) | |
| Range, Microwave, Dishwasher, Refrigerator, Disposal | |
| Not in DB | |
| — | |
| — | |
| — | |
| Gas Log, Gas Starter |
Tax History
| Year | Property Taxes |
|---|---|
| 2019 | $9,417 |
Contact Agent
Nearby Similar Homes
Nearby Sold Comparables
Contact Agent
Listing Provided By
RE/MAX Action







