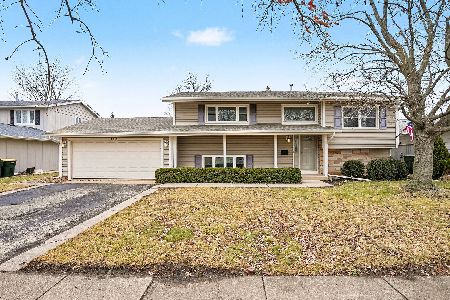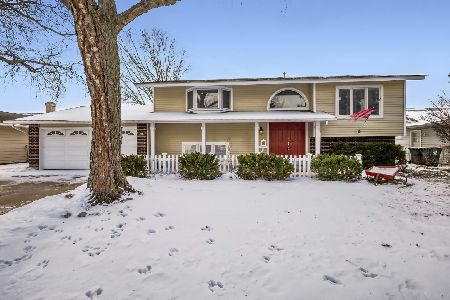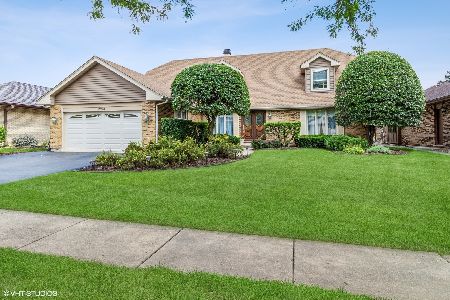1253 Biscayne Drive, Elk Grove Village, Illinois 60007
$395,000
|
Sold
|
|
| Status: | Closed |
| Sqft: | 2,260 |
| Cost/Sqft: | $177 |
| Beds: | 3 |
| Baths: | 2 |
| Year Built: | 1985 |
| Property Taxes: | $9,183 |
| Days On Market: | 2727 |
| Lot Size: | 0,19 |
Description
SPECTACULAR RANCH HOME LOCATED ON THE LAKE IN CIRCLE BAY ESTATES! Home features 3 bedrooms and 2 remodeled baths with heated floors. Enter the home through the open foyer and step into the living room with vaulted ceilings. Large formal dining room perfect for family gatherings. The kitchen opens up to the family room with a fireplace that leads to the patio with AMAZING LAKE VIEWS. Spacious master bedroom boasts its own gorgeous custom bath with combo shower and walk-in tub and HUGE walk-in closet. Second full bath features Kohler air bubble tub. Incredible finishes include hardwood floors, six panel oak doors, newer Marvin windows throughout the entire home, electric remote control shade in living room, large cedar closet, 75 gallon water heater, whole house air cleaner, in-ground sprinkler system and more! LAUNDRY IS ON THE FIRST FLOOR. FULL basement with tons of storage space and two car garage round out this ranch. ONE LEVEL LIVING AT ITS BEST!
Property Specifics
| Single Family | |
| — | |
| Ranch | |
| 1985 | |
| Full | |
| — | |
| Yes | |
| 0.19 |
| Cook | |
| Circle Bay Estates | |
| 250 / Annual | |
| Lake Rights | |
| Lake Michigan | |
| Public Sewer | |
| 10054790 | |
| 08323260330000 |
Nearby Schools
| NAME: | DISTRICT: | DISTANCE: | |
|---|---|---|---|
|
Grade School
Adm Richard E Byrd Elementary Sc |
59 | — | |
|
Middle School
Grove Junior High School |
59 | Not in DB | |
|
High School
Elk Grove High School |
214 | Not in DB | |
Property History
| DATE: | EVENT: | PRICE: | SOURCE: |
|---|---|---|---|
| 23 Oct, 2018 | Sold | $395,000 | MRED MLS |
| 20 Aug, 2018 | Under contract | $399,900 | MRED MLS |
| 16 Aug, 2018 | Listed for sale | $399,900 | MRED MLS |
Room Specifics
Total Bedrooms: 3
Bedrooms Above Ground: 3
Bedrooms Below Ground: 0
Dimensions: —
Floor Type: Hardwood
Dimensions: —
Floor Type: Hardwood
Full Bathrooms: 2
Bathroom Amenities: —
Bathroom in Basement: 0
Rooms: Eating Area
Basement Description: Unfinished
Other Specifics
| 2 | |
| Concrete Perimeter | |
| Concrete | |
| Patio, Storms/Screens | |
| Water Rights,Water View | |
| 125X67X125X67 | |
| — | |
| Full | |
| Vaulted/Cathedral Ceilings, Hardwood Floors, Heated Floors, First Floor Bedroom, First Floor Laundry, First Floor Full Bath | |
| Range, Microwave, Dishwasher, Refrigerator, Washer, Dryer, Disposal | |
| Not in DB | |
| Sidewalks, Street Lights, Street Paved | |
| — | |
| — | |
| — |
Tax History
| Year | Property Taxes |
|---|---|
| 2018 | $9,183 |
Contact Agent
Nearby Similar Homes
Nearby Sold Comparables
Contact Agent
Listing Provided By
Berkshire Hathaway HomeServices American Heritage






