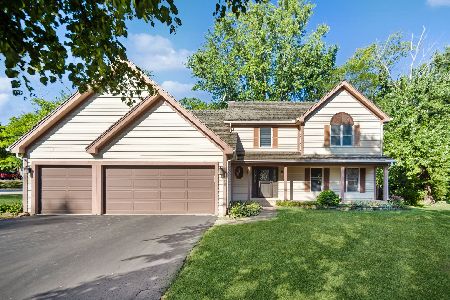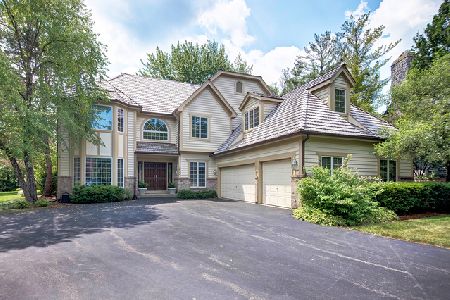1253 Groh Court, Palatine, Illinois 60067
$682,100
|
Sold
|
|
| Status: | Closed |
| Sqft: | 4,478 |
| Cost/Sqft: | $152 |
| Beds: | 4 |
| Baths: | 5 |
| Year Built: | 2004 |
| Property Taxes: | $18,020 |
| Days On Market: | 1754 |
| Lot Size: | 0,00 |
Description
All face brick Colonial over 4400+Square Ft. tucked away on a cul-de-sac in a private Groh's Green Subdivision built in 2004. Open floor plan has 2-story Foyer with beautiful oak trim that leads to a custom chefs kitchen with fan shaped granite 2 level island that acts as a work area with seating to eat at plus a separate eating area. Maple cabinets, high end Wolf stove, 2nd Electric oven, SS appliances, huge window, with large eating area with sliders that open to the backyard that overlooks St. Nectarios open grounds. Kitchen opens up to the huge Family room with vaulted ceiling, indirect lighting, and gas fireplace. There is a screened wood Florida room that overlooks the grounds. Entire 1st floor is Brazilian Cherry Hardwood.(under family room rug) Separate Formal dining room and 1st floor den or bedroom with adjacent updated full bath. Also 1st floor Laundry room with Kitchen sink and cabinets. A total of 4.5 updated baths on every level. Upstairs features 4 large bedrooms, a master bath with double sink and skylight. Loads of storage areas with walkin closets throughout. Finished garden basement with windows, carpeting and gas fireplace. Workshop and storage area with full bath down and 2 sump pumps. Electrician built home with many electrical upgrades and wired for a whole house generator with 3 car garage and access to basement. Two heating and A/C units. Paver driveway leads to a oversized 3 car garage. Central vac system. Pride of ownership throughout.
Property Specifics
| Single Family | |
| — | |
| Colonial | |
| 2004 | |
| Full | |
| — | |
| No | |
| 0 |
| Cook | |
| — | |
| 0 / Not Applicable | |
| None | |
| Lake Michigan | |
| Public Sewer | |
| 11042984 | |
| 02211090060000 |
Nearby Schools
| NAME: | DISTRICT: | DISTANCE: | |
|---|---|---|---|
|
Grade School
Marion Jordan Elementary School |
15 | — | |
|
Middle School
Walter R Sundling Junior High Sc |
15 | Not in DB | |
|
High School
Wm Fremd High School |
211 | Not in DB | |
Property History
| DATE: | EVENT: | PRICE: | SOURCE: |
|---|---|---|---|
| 16 Jun, 2021 | Sold | $682,100 | MRED MLS |
| 6 Apr, 2021 | Under contract | $680,000 | MRED MLS |
| — | Last price change | $660,000 | MRED MLS |
| 5 Apr, 2021 | Listed for sale | $660,000 | MRED MLS |
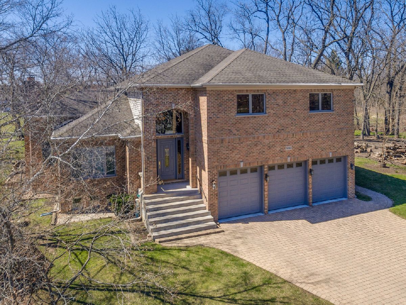
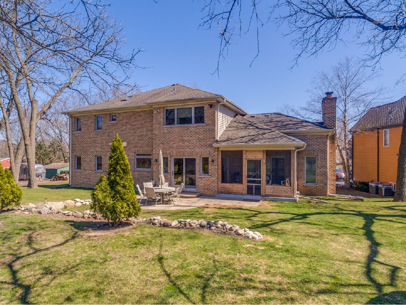
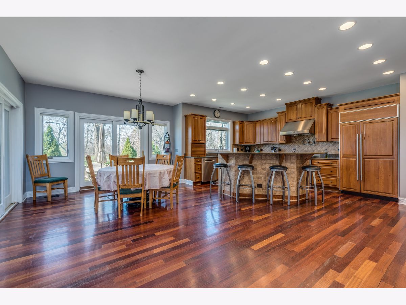
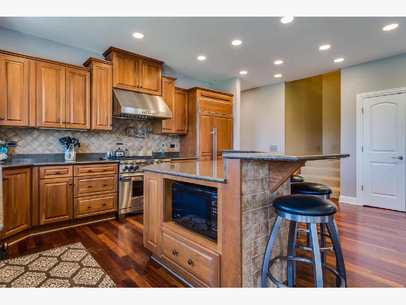
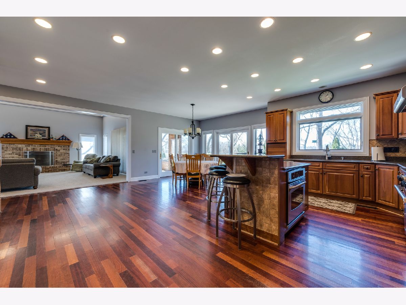
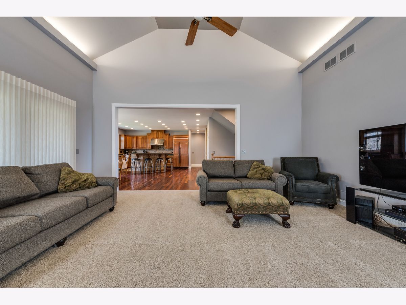
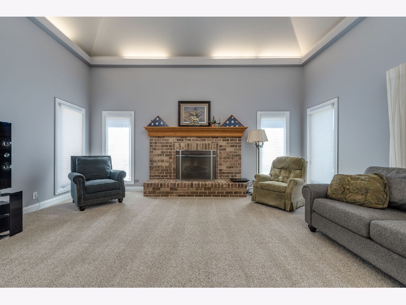
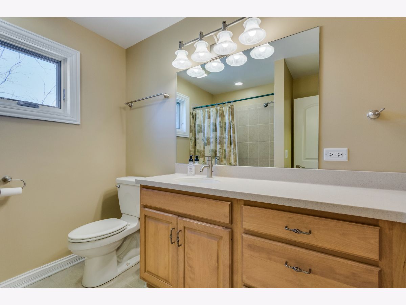
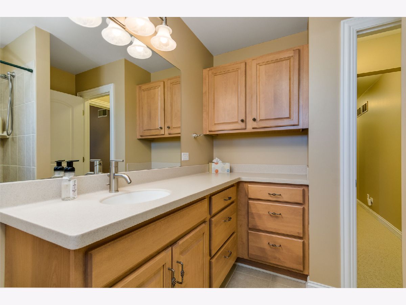
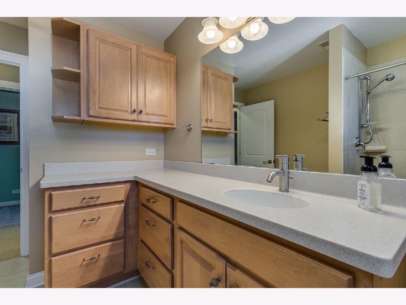
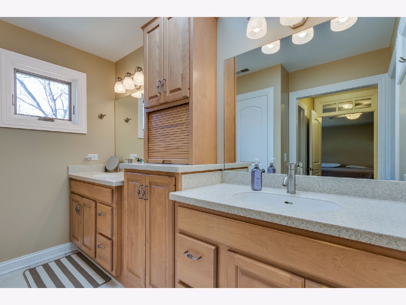
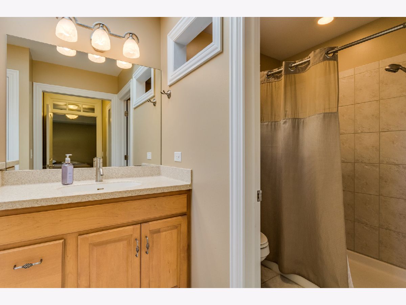
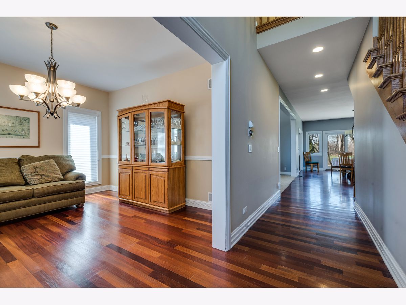
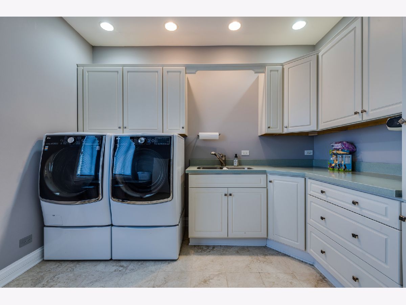
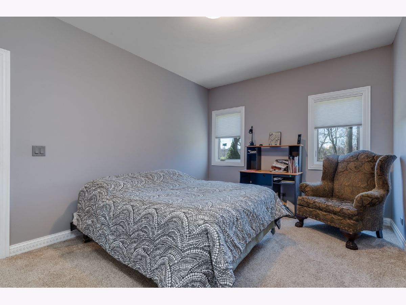
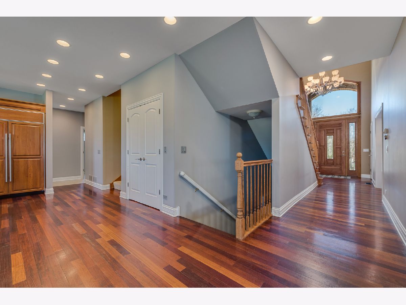
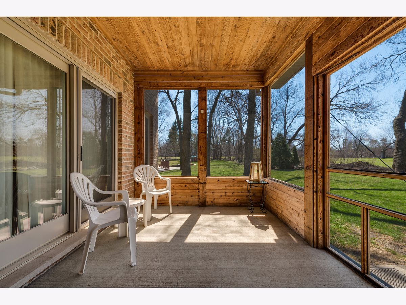
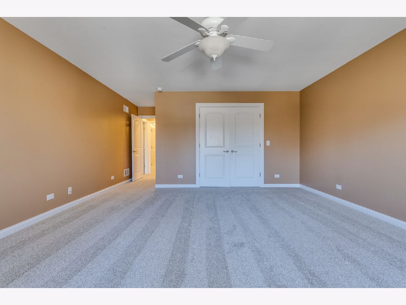
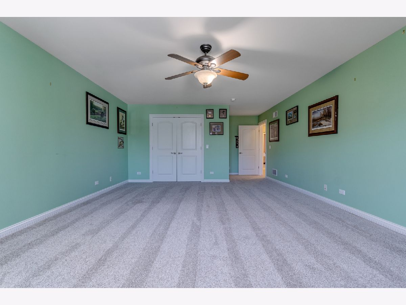
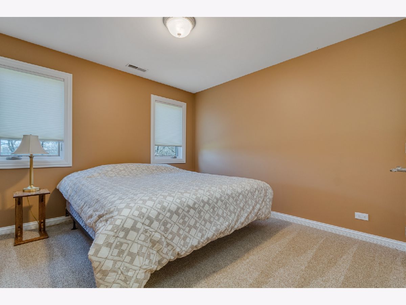
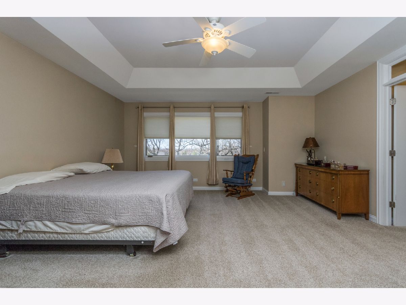
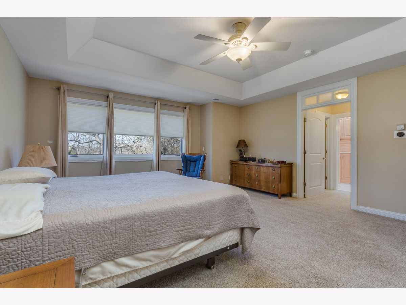
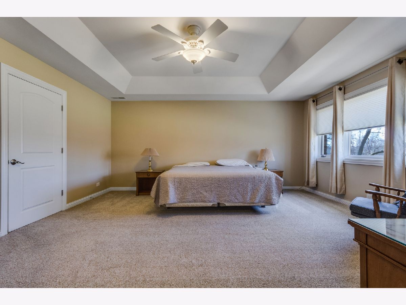
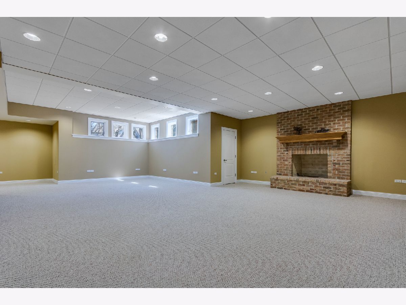
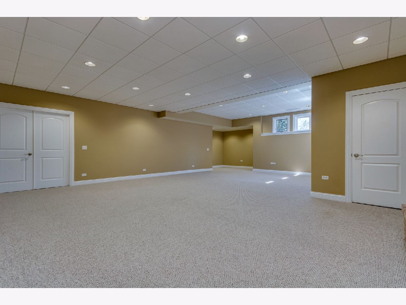
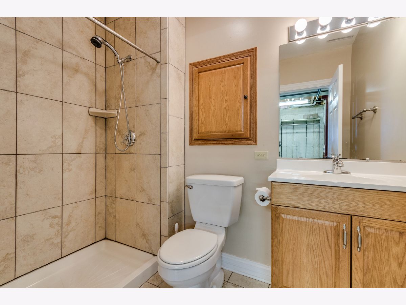
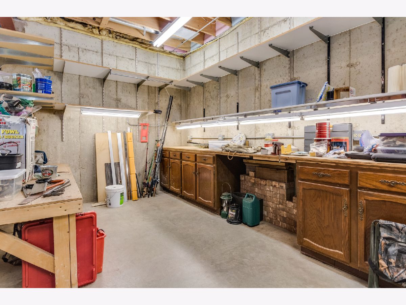
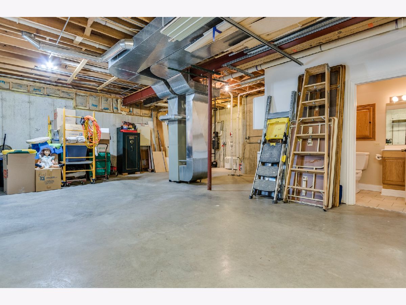
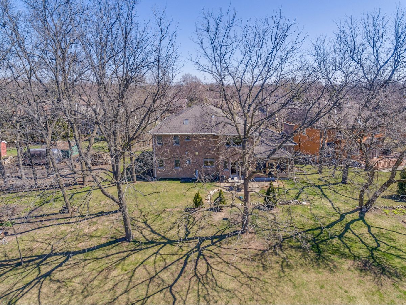
Room Specifics
Total Bedrooms: 4
Bedrooms Above Ground: 4
Bedrooms Below Ground: 0
Dimensions: —
Floor Type: Carpet
Dimensions: —
Floor Type: Carpet
Dimensions: —
Floor Type: Carpet
Full Bathrooms: 5
Bathroom Amenities: Separate Shower,Double Sink
Bathroom in Basement: 1
Rooms: Den,Foyer,Utility Room-1st Floor,Sun Room
Basement Description: Finished,Rec/Family Area,Storage Space
Other Specifics
| 3 | |
| Concrete Perimeter | |
| Brick | |
| Patio, Porch, Porch Screened, Brick Paver Patio, Storms/Screens, Workshop | |
| Cul-De-Sac,Irregular Lot,Wooded,Mature Trees,Backs to Open Grnd | |
| 51X155X109 | |
| Unfinished | |
| Full | |
| Vaulted/Cathedral Ceilings, Skylight(s), Hardwood Floors, In-Law Arrangement, First Floor Laundry, Walk-In Closet(s), Coffered Ceiling(s), Open Floorplan, Some Carpeting, Some Window Treatmnt, Drapes/Blinds, Granite Counters, Separate Dining Room | |
| Range, Microwave, Dishwasher, Refrigerator, Washer, Dryer, Disposal, Stainless Steel Appliance(s), Built-In Oven, Range Hood, Electric Oven, Range Hood | |
| Not in DB | |
| Street Paved | |
| — | |
| — | |
| Gas Log, Gas Starter, Includes Accessories, Masonry, More than one |
Tax History
| Year | Property Taxes |
|---|---|
| 2021 | $18,020 |
Contact Agent
Nearby Similar Homes
Nearby Sold Comparables
Contact Agent
Listing Provided By
Homesmart Connect LLC








