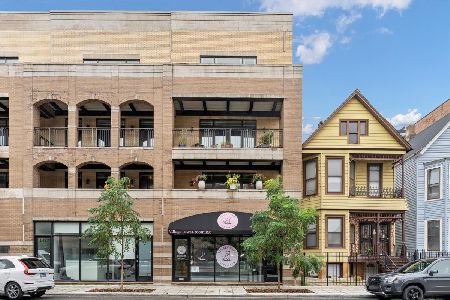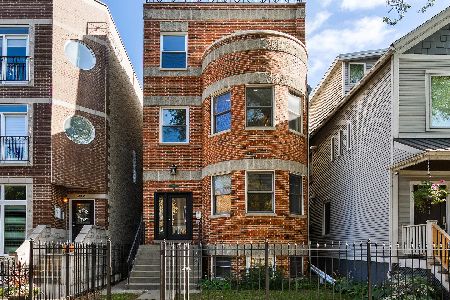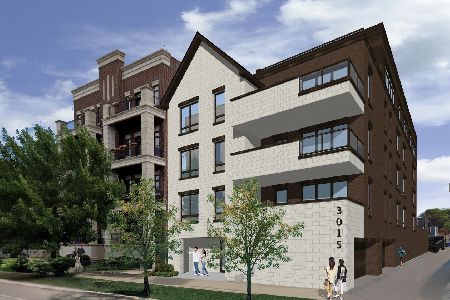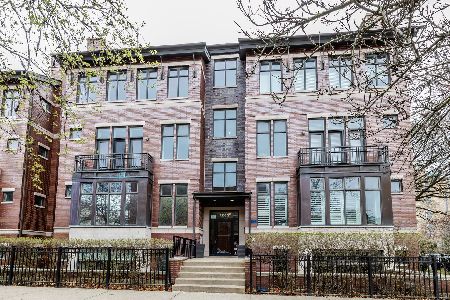1253 Melrose Street, Lake View, Chicago, Illinois 60657
$580,000
|
Sold
|
|
| Status: | Closed |
| Sqft: | 1,513 |
| Cost/Sqft: | $397 |
| Beds: | 3 |
| Baths: | 2 |
| Year Built: | 2005 |
| Property Taxes: | $9,804 |
| Days On Market: | 2336 |
| Lot Size: | 0,00 |
Description
View our virtual 3D Tour! BURLEY ELEMENTARY! Exceptional 3-bed, 2-bath impeccably-finished home. Palatial living space with extra-wide layout, tree top views, soaring ceilings, gas fireplace & enormous windows with custom coverings. The kitchen boasts endless counters and storage, grilling balcony & stainless apps w/ beverage fridge. 5-star master en-suite offers another balcony, 2 large walk-in custom-organized closets, and a double-vanity stone bath w/ steam shower & heated floors. 2 add'l big bedrooms w/ plantation shutters, organized closets. 2nd full bathroom. Attached garage w/heated driveway. Common roof deck w/ skyline & Wrigley views! Steps to Belmont Red & Southport Brown lines, dining & entertainment. All brick construction-no split block.
Property Specifics
| Condos/Townhomes | |
| 4 | |
| — | |
| 2005 | |
| None | |
| 3 BED/2 BATH | |
| No | |
| — |
| Cook | |
| Southport Corridor | |
| 321 / Monthly | |
| Water,Parking,Insurance,Exterior Maintenance,Lawn Care,Scavenger,Snow Removal | |
| Lake Michigan,Public | |
| Public Sewer | |
| 10530728 | |
| 14203310661016 |
Nearby Schools
| NAME: | DISTRICT: | DISTANCE: | |
|---|---|---|---|
|
Grade School
Burley Elementary School |
299 | — | |
|
Middle School
Burley Elementary School |
299 | Not in DB | |
|
High School
Lake View High School |
299 | Not in DB | |
Property History
| DATE: | EVENT: | PRICE: | SOURCE: |
|---|---|---|---|
| 18 Oct, 2011 | Sold | $502,500 | MRED MLS |
| 31 Aug, 2011 | Under contract | $514,900 | MRED MLS |
| — | Last price change | $529,900 | MRED MLS |
| 2 Jun, 2011 | Listed for sale | $539,900 | MRED MLS |
| 22 Jun, 2020 | Sold | $580,000 | MRED MLS |
| 13 May, 2020 | Under contract | $600,000 | MRED MLS |
| 26 Sep, 2019 | Listed for sale | $600,000 | MRED MLS |
Room Specifics
Total Bedrooms: 3
Bedrooms Above Ground: 3
Bedrooms Below Ground: 0
Dimensions: —
Floor Type: Carpet
Dimensions: —
Floor Type: Carpet
Full Bathrooms: 2
Bathroom Amenities: Steam Shower,Double Sink
Bathroom in Basement: 0
Rooms: Balcony/Porch/Lanai,Deck
Basement Description: None
Other Specifics
| 1 | |
| Concrete Perimeter | |
| Concrete,Heated | |
| — | |
| — | |
| COMMON | |
| — | |
| Full | |
| Hardwood Floors, Heated Floors, First Floor Laundry, Laundry Hook-Up in Unit, Walk-In Closet(s) | |
| Range, Microwave, Dishwasher, Refrigerator, Washer, Dryer, Disposal, Stainless Steel Appliance(s) | |
| Not in DB | |
| — | |
| — | |
| Sundeck | |
| Gas Log |
Tax History
| Year | Property Taxes |
|---|---|
| 2011 | $7,895 |
| 2020 | $9,804 |
Contact Agent
Nearby Similar Homes
Nearby Sold Comparables
Contact Agent
Listing Provided By
Dream Town Realty










