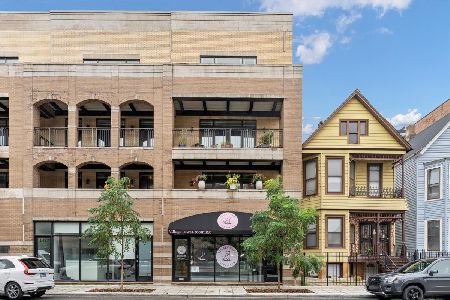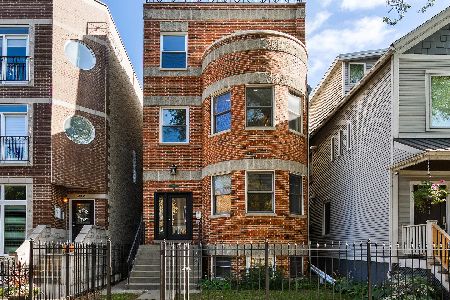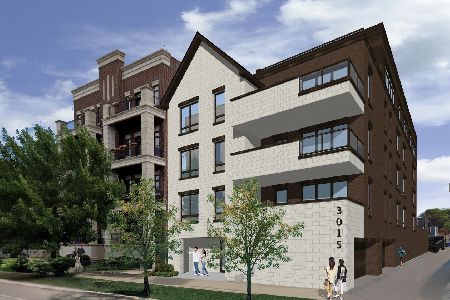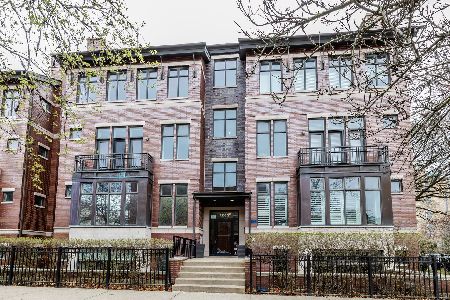1253 Melrose Street, Lake View, Chicago, Illinois 60657
$625,000
|
Sold
|
|
| Status: | Closed |
| Sqft: | 1,600 |
| Cost/Sqft: | $391 |
| Beds: | 3 |
| Baths: | 2 |
| Year Built: | 2005 |
| Property Taxes: | $9,127 |
| Days On Market: | 2913 |
| Lot Size: | 0,00 |
Description
Xtra wide 3BR on quiet street in sought after Southport Corridor. Stunning interior, w/wide plank cherry hardwoods, soaring ceilings, expansive windows & fireplace. Chef's kitch w/ SS appls, granite, & cherry cabs. Large master suite offers marble bath w/heated flrs, his & hers organized closets. Grilling deck off kitchen & rear deck off master. W/D in unit. TWO HEATED GARAGE PARKING SPOTS! Burley School District
Property Specifics
| Condos/Townhomes | |
| 3 | |
| — | |
| 2005 | |
| None | |
| — | |
| No | |
| — |
| Cook | |
| Southport Corridor | |
| 311 / Monthly | |
| Water,Parking,Insurance,Exterior Maintenance,Lawn Care,Scavenger,Snow Removal | |
| Lake Michigan,Public | |
| Public Sewer | |
| 09931301 | |
| 14203310661014 |
Nearby Schools
| NAME: | DISTRICT: | DISTANCE: | |
|---|---|---|---|
|
Grade School
Burley Elementary School |
299 | — | |
|
Middle School
Burley Elementary School |
299 | Not in DB | |
|
High School
Lake View High School |
299 | Not in DB | |
Property History
| DATE: | EVENT: | PRICE: | SOURCE: |
|---|---|---|---|
| 1 Mar, 2013 | Sold | $525,000 | MRED MLS |
| 17 Jan, 2013 | Under contract | $549,000 | MRED MLS |
| 6 Jan, 2013 | Listed for sale | $549,000 | MRED MLS |
| 29 Jul, 2015 | Sold | $580,000 | MRED MLS |
| 22 May, 2015 | Under contract | $584,900 | MRED MLS |
| 13 May, 2015 | Listed for sale | $584,900 | MRED MLS |
| 26 Apr, 2018 | Sold | $625,000 | MRED MLS |
| 27 Feb, 2018 | Under contract | $625,000 | MRED MLS |
| 26 Feb, 2018 | Listed for sale | $625,000 | MRED MLS |
| 23 May, 2025 | Sold | $735,000 | MRED MLS |
| 6 Apr, 2025 | Under contract | $699,900 | MRED MLS |
| 4 Apr, 2025 | Listed for sale | $699,900 | MRED MLS |
Room Specifics
Total Bedrooms: 3
Bedrooms Above Ground: 3
Bedrooms Below Ground: 0
Dimensions: —
Floor Type: Carpet
Dimensions: —
Floor Type: Carpet
Full Bathrooms: 2
Bathroom Amenities: Steam Shower,Double Sink,No Tub
Bathroom in Basement: 0
Rooms: Balcony/Porch/Lanai,Deck,Walk In Closet,Other Room
Basement Description: None
Other Specifics
| 2 | |
| Brick/Mortar,Concrete Perimeter | |
| Asphalt,Shared,Off Alley | |
| Balcony, Deck, Roof Deck, Storms/Screens | |
| Common Grounds,Corner Lot | |
| COMMON | |
| — | |
| Full | |
| Hardwood Floors, Heated Floors | |
| Range, Microwave, Dishwasher, Refrigerator, Freezer, Washer, Dryer, Disposal, Stainless Steel Appliance(s) | |
| Not in DB | |
| — | |
| — | |
| Sundeck | |
| Gas Log, Gas Starter |
Tax History
| Year | Property Taxes |
|---|---|
| 2013 | $7,681 |
| 2015 | $8,830 |
| 2018 | $9,127 |
| 2025 | $10,760 |
Contact Agent
Nearby Similar Homes
Nearby Sold Comparables
Contact Agent
Listing Provided By
@properties










