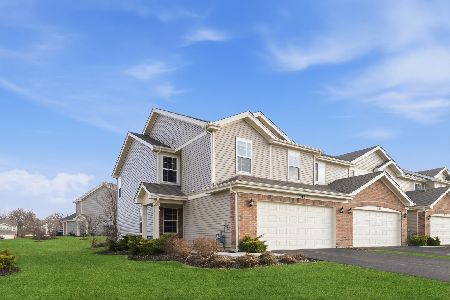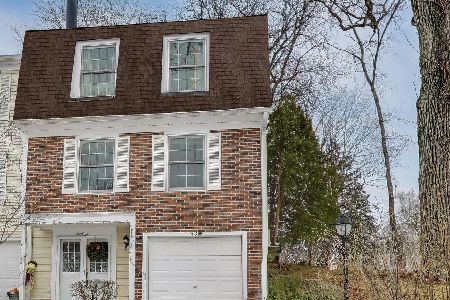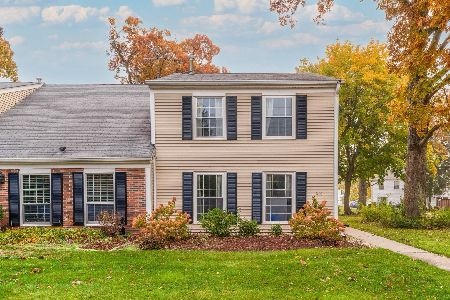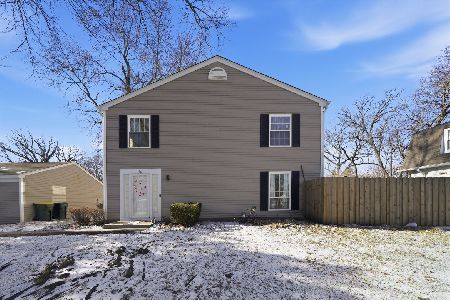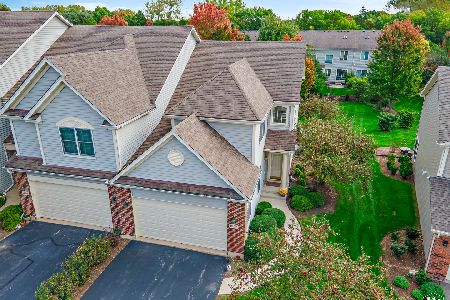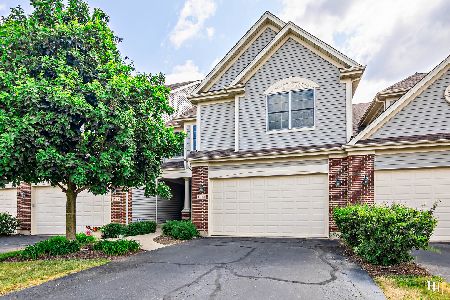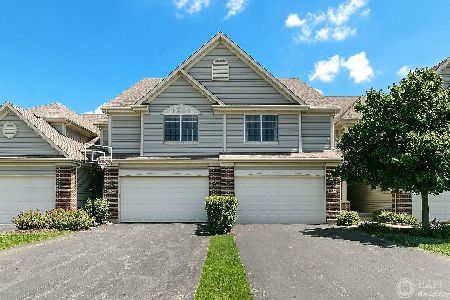1253 Prairie View Parkway, Cary, Illinois 60013
$315,000
|
Sold
|
|
| Status: | Closed |
| Sqft: | 1,574 |
| Cost/Sqft: | $197 |
| Beds: | 2 |
| Baths: | 3 |
| Year Built: | 2020 |
| Property Taxes: | $7,150 |
| Days On Market: | 702 |
| Lot Size: | 0,00 |
Description
Better than new! Amazing location in this neighborhood, close to the park and lake. Beautiful end unit with two bedrooms and a loft (space to convert to a third bedroom) is ready for you to move right in. Enjoy the open layout on the main floor with the kitchen (quartz countertops!) opening directly to the dining area and family room. Indoor/outdoor entertaining is made easy with the patio off the eating area. The privacy fence added between this unit and the next adds to the relaxing feel in the backyard. Upstairs you'll find the master suite with a spacious en suite bathroom and large walk in closet with added organization. The second bedroom is spacious and in close proximity to the full hallway bathroom upstairs. The laundry is conveniently located between the bedrooms. Looking for an office space, play area, or reading room? The loft provides the perfect additional open living space. Bright and neutral throughout, this townhome is ready for you to move in and enjoy. Come see it today!
Property Specifics
| Condos/Townhomes | |
| 2 | |
| — | |
| 2020 | |
| — | |
| — | |
| No | |
| — |
| — | |
| West Lake | |
| 177 / Monthly | |
| — | |
| — | |
| — | |
| 11985446 | |
| 1911227052 |
Nearby Schools
| NAME: | DISTRICT: | DISTANCE: | |
|---|---|---|---|
|
Grade School
Deer Path Elementary School |
26 | — | |
|
Middle School
Cary Junior High School |
26 | Not in DB | |
|
High School
Cary-grove Community High School |
155 | Not in DB | |
Property History
| DATE: | EVENT: | PRICE: | SOURCE: |
|---|---|---|---|
| 22 Mar, 2024 | Sold | $315,000 | MRED MLS |
| 22 Feb, 2024 | Under contract | $309,990 | MRED MLS |
| 21 Feb, 2024 | Listed for sale | $309,990 | MRED MLS |
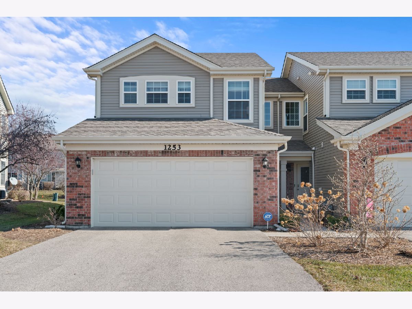
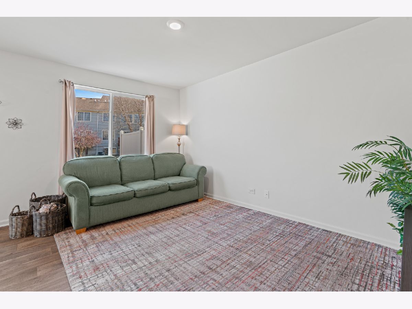
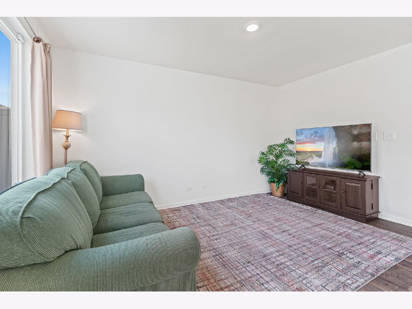
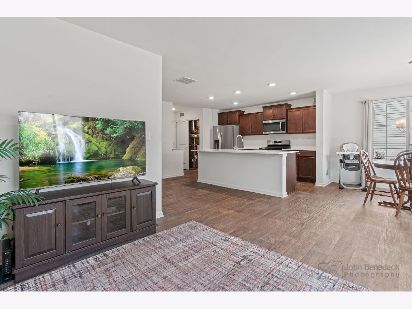
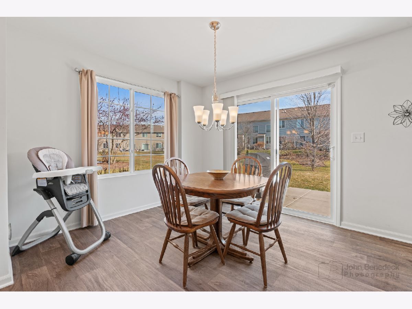
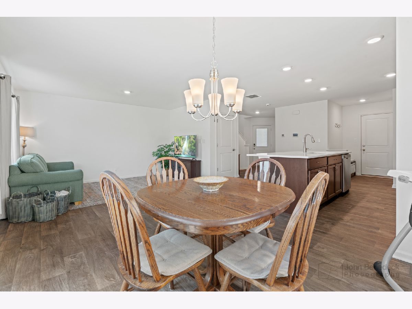
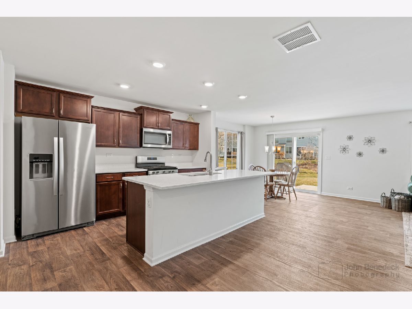
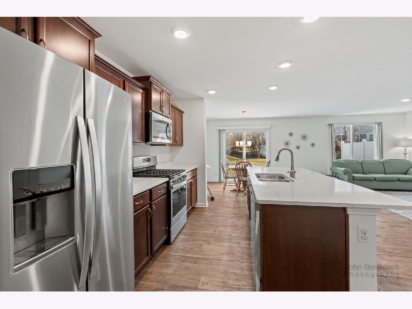
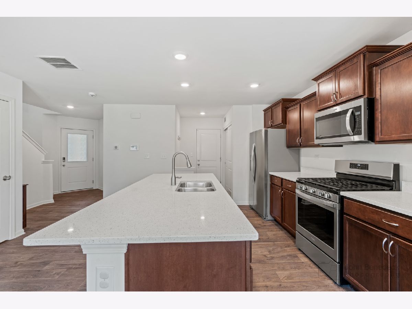
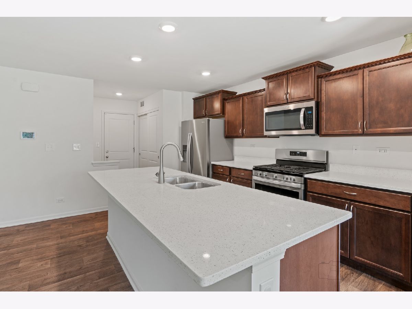
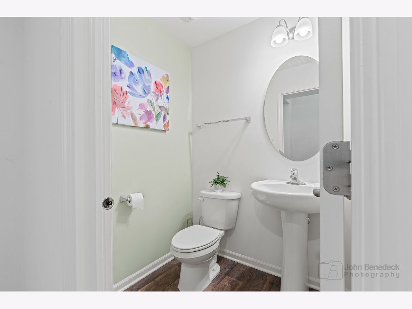
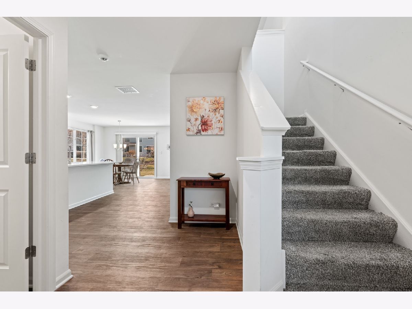
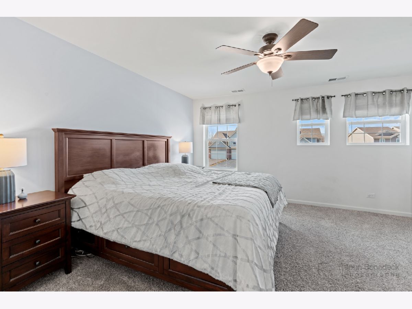
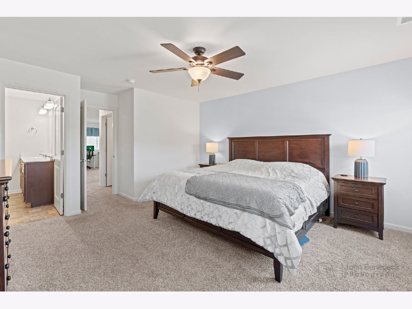
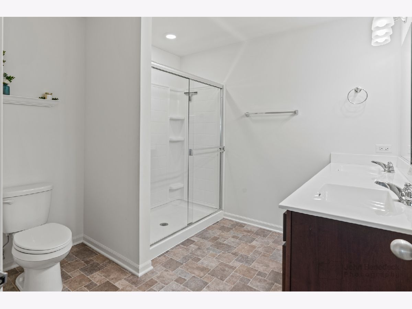
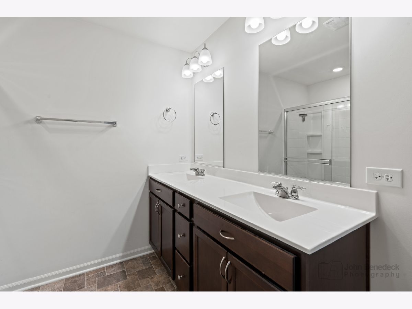
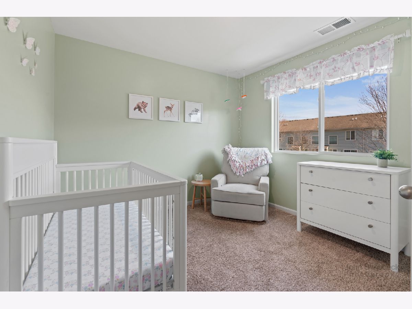
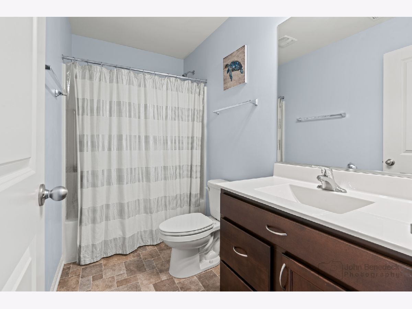
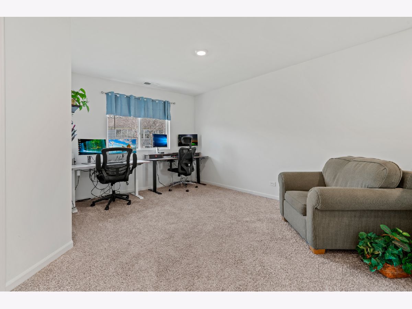
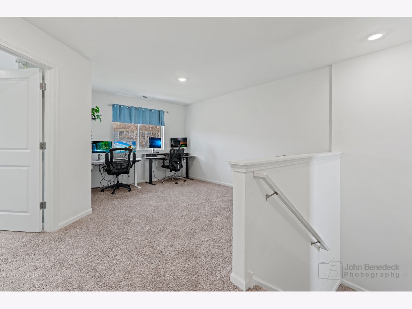
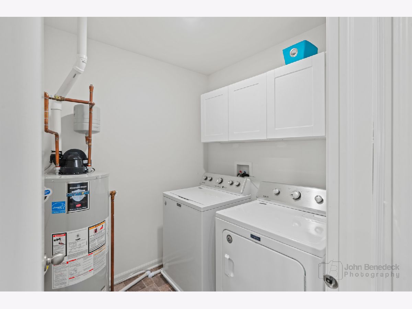
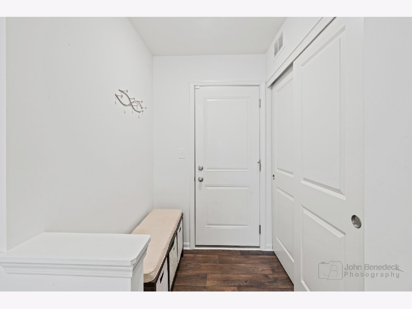
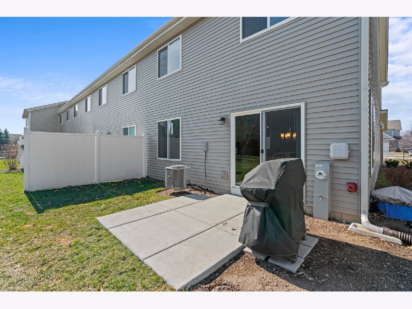
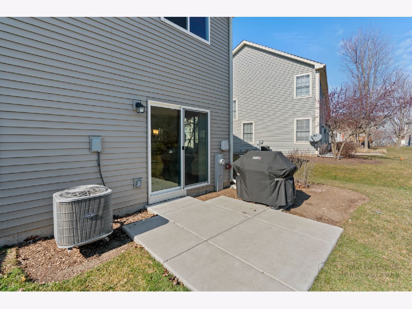
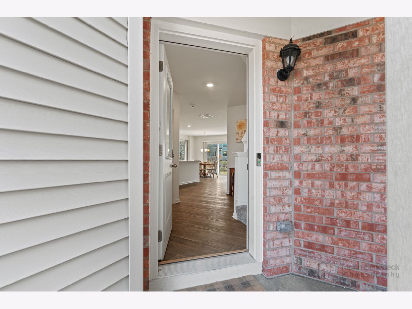
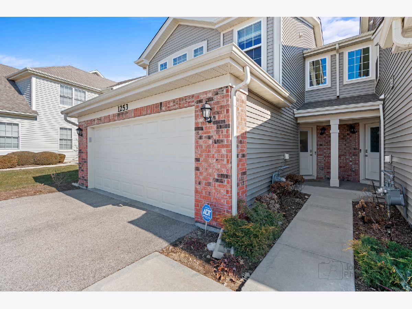
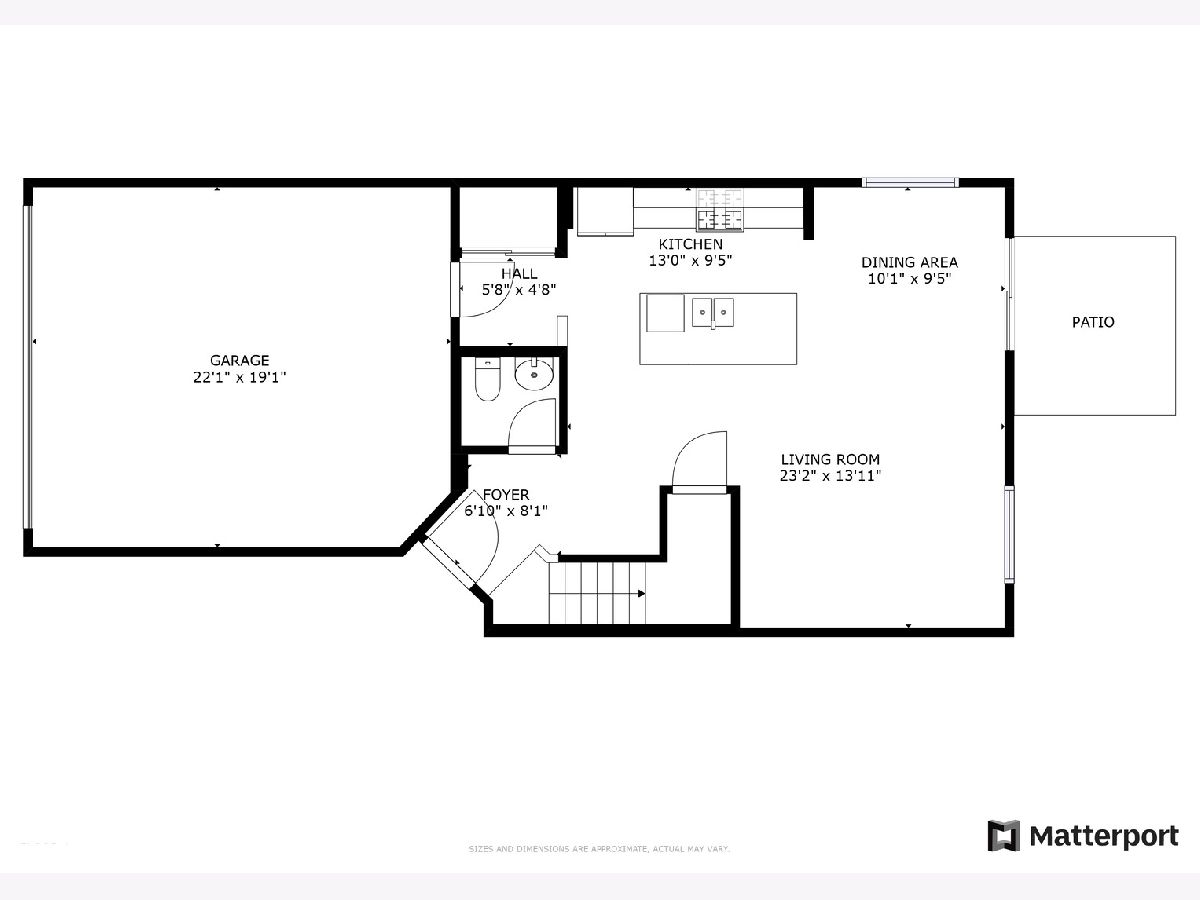
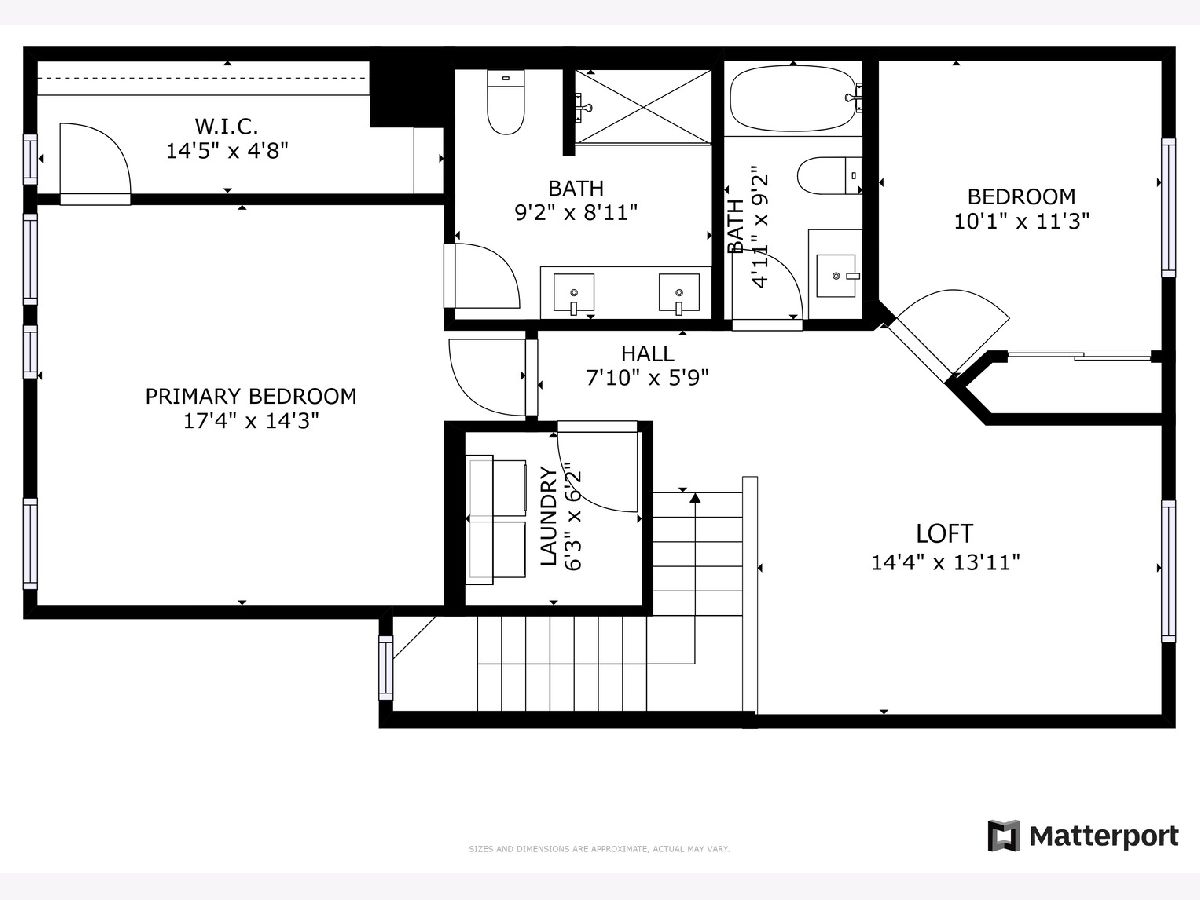
Room Specifics
Total Bedrooms: 2
Bedrooms Above Ground: 2
Bedrooms Below Ground: 0
Dimensions: —
Floor Type: —
Full Bathrooms: 3
Bathroom Amenities: Double Sink
Bathroom in Basement: 0
Rooms: —
Basement Description: None
Other Specifics
| 2 | |
| — | |
| Asphalt | |
| — | |
| — | |
| 22X48 | |
| — | |
| — | |
| — | |
| — | |
| Not in DB | |
| — | |
| — | |
| — | |
| — |
Tax History
| Year | Property Taxes |
|---|---|
| 2024 | $7,150 |
Contact Agent
Nearby Similar Homes
Nearby Sold Comparables
Contact Agent
Listing Provided By
Redfin Corporation

