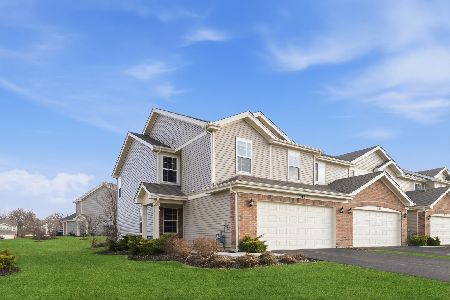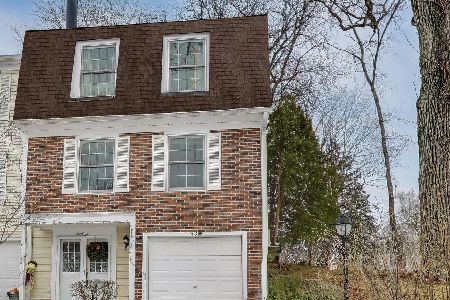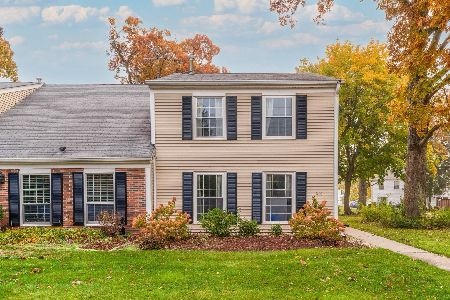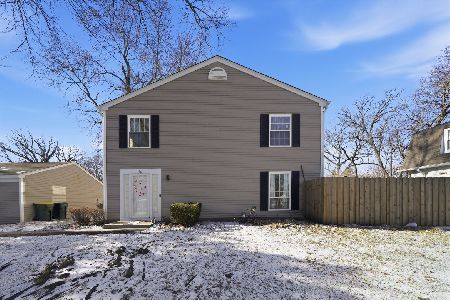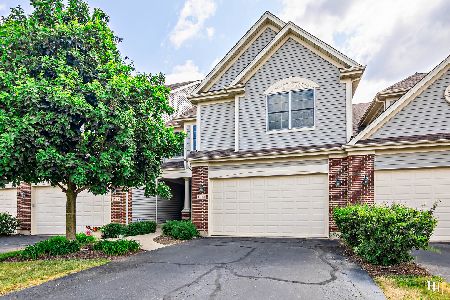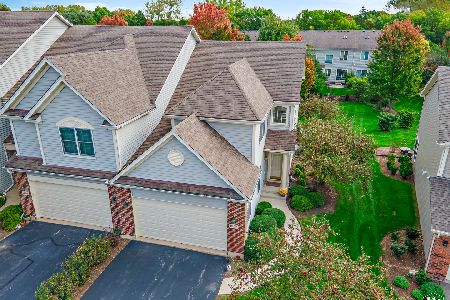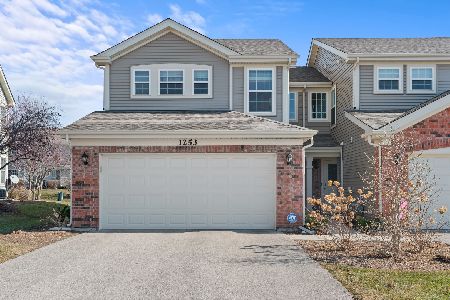1265 Prairie View Parkway, Cary, Illinois 60013
$265,000
|
Sold
|
|
| Status: | Closed |
| Sqft: | 2,121 |
| Cost/Sqft: | $132 |
| Beds: | 3 |
| Baths: | 4 |
| Year Built: | 2007 |
| Property Taxes: | $7,699 |
| Days On Market: | 1999 |
| Lot Size: | 0,00 |
Description
Absolutely gorgeous!! 5 bedroom townhouse (3 up and 2 down) with 3 full bathrooms and 1 half bath! So much is new here!! Open floor plan with family room, dining area and, upgraded maple/cherry kitchen with breakfast bar and pantry. Master bedroom and master bath are straight out of a magazine after their amazing remodel!! Convenient 2nd level laundry and new full finished basement! This place will knock your socks off!! Make your appointment today!
Property Specifics
| Condos/Townhomes | |
| 2 | |
| — | |
| 2007 | |
| Full | |
| BROOKSTONE | |
| No | |
| — |
| Mc Henry | |
| West Lake | |
| 142 / Monthly | |
| Insurance,Exterior Maintenance,Lawn Care,Snow Removal | |
| Public | |
| Public Sewer | |
| 10805887 | |
| 1911227013 |
Nearby Schools
| NAME: | DISTRICT: | DISTANCE: | |
|---|---|---|---|
|
Grade School
Deer Path Elementary School |
26 | — | |
|
Middle School
Cary Junior High School |
26 | Not in DB | |
|
High School
Cary-grove Community High School |
155 | Not in DB | |
Property History
| DATE: | EVENT: | PRICE: | SOURCE: |
|---|---|---|---|
| 30 Aug, 2013 | Sold | $160,000 | MRED MLS |
| 12 May, 2013 | Under contract | $167,400 | MRED MLS |
| — | Last price change | $169,900 | MRED MLS |
| 22 Sep, 2012 | Listed for sale | $169,900 | MRED MLS |
| 13 Nov, 2020 | Sold | $265,000 | MRED MLS |
| 6 Oct, 2020 | Under contract | $279,000 | MRED MLS |
| — | Last price change | $285,000 | MRED MLS |
| 4 Aug, 2020 | Listed for sale | $294,000 | MRED MLS |
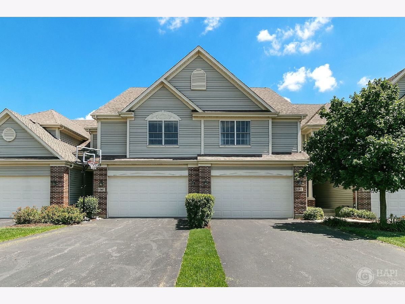
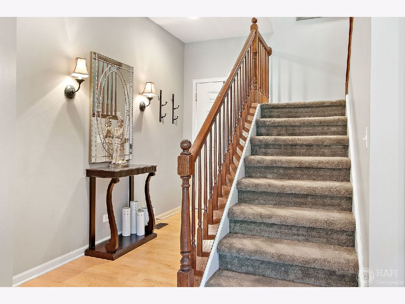
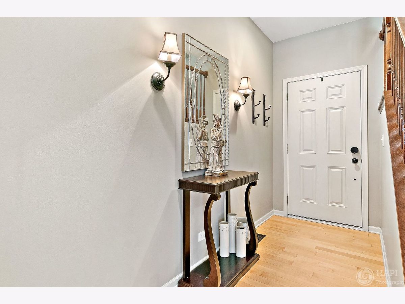
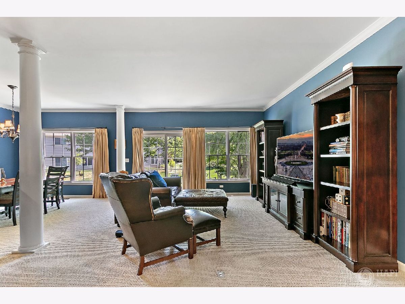
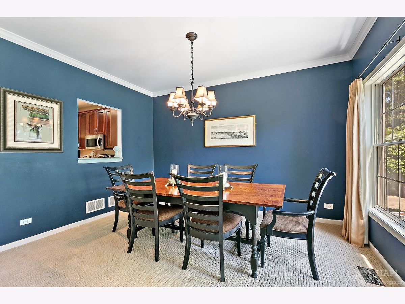
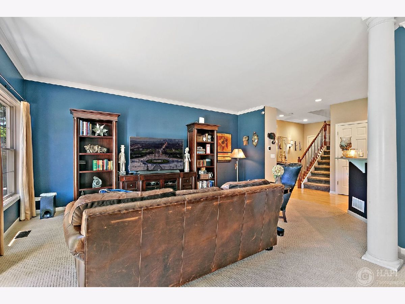
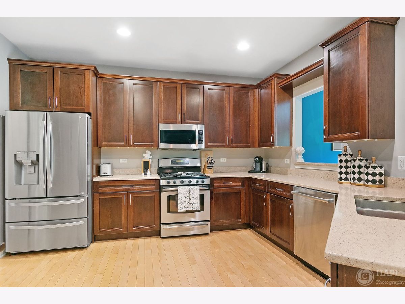
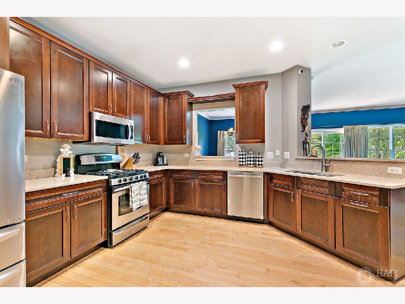
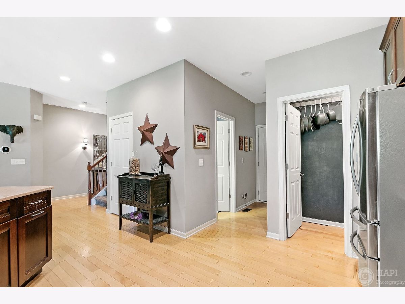
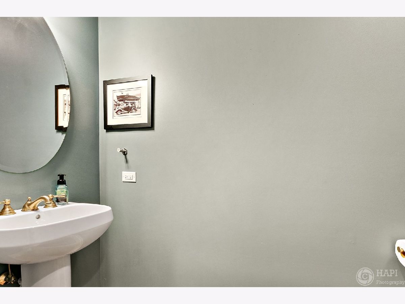
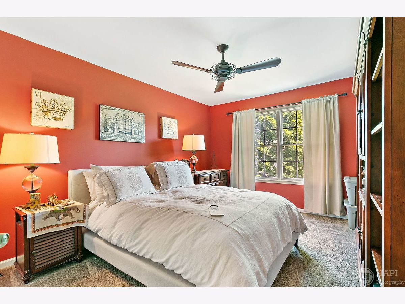
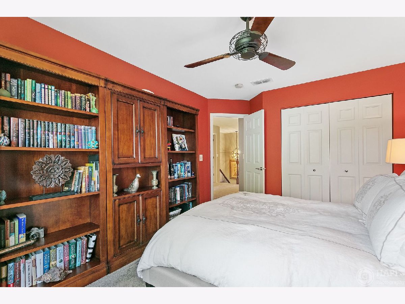
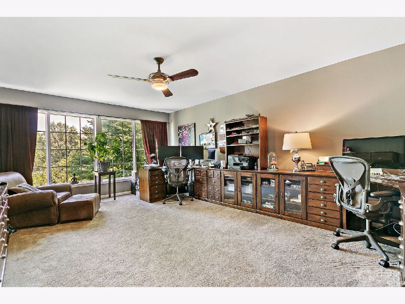
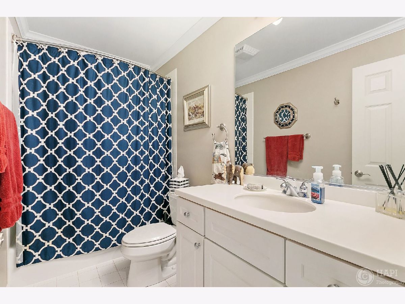
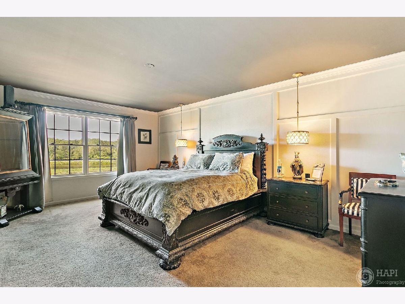
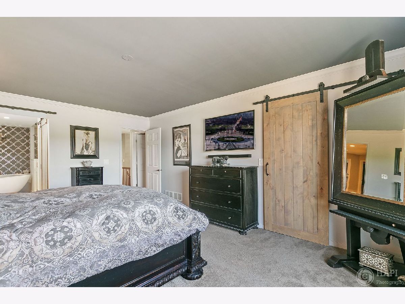
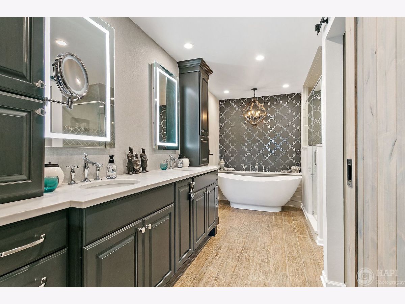
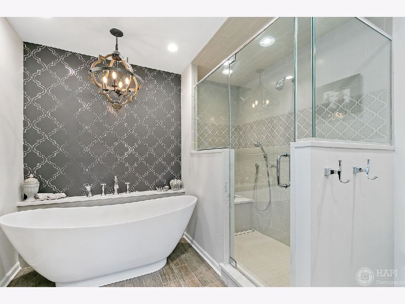
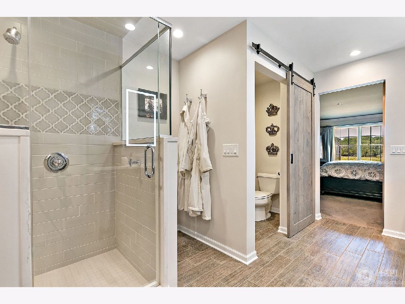
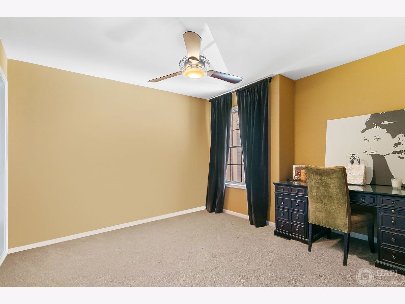
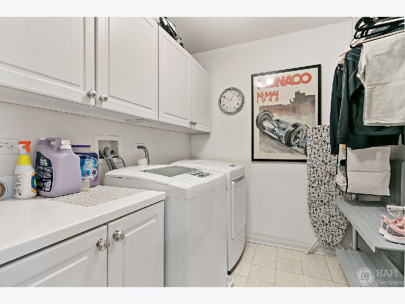
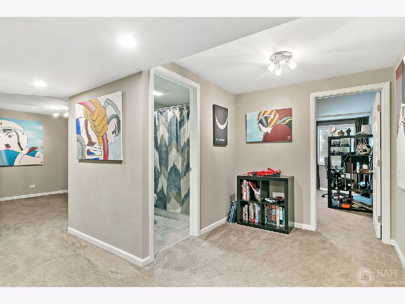
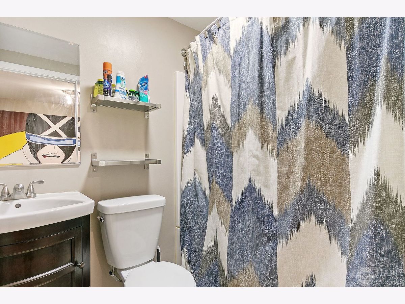
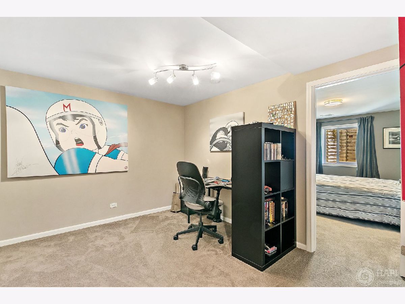
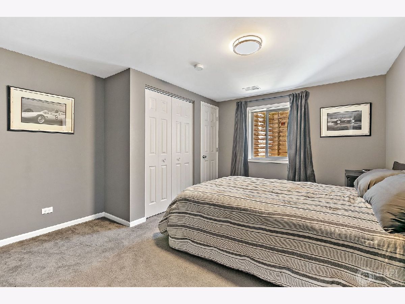
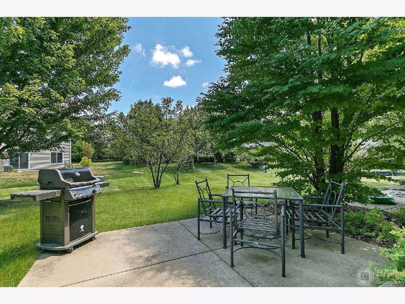
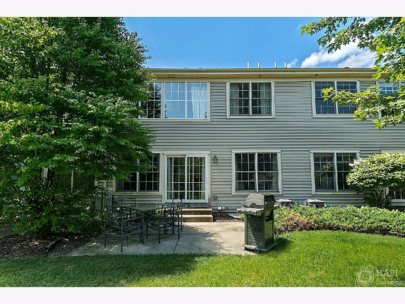
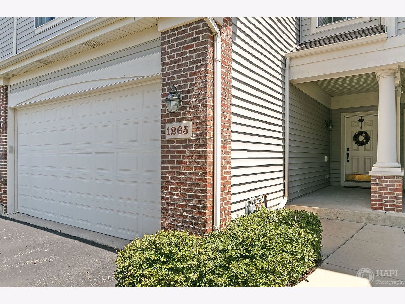
Room Specifics
Total Bedrooms: 5
Bedrooms Above Ground: 3
Bedrooms Below Ground: 2
Dimensions: —
Floor Type: Carpet
Dimensions: —
Floor Type: Carpet
Dimensions: —
Floor Type: Carpet
Dimensions: —
Floor Type: —
Full Bathrooms: 4
Bathroom Amenities: Whirlpool,Separate Shower,Full Body Spray Shower,Double Sink,Double Shower
Bathroom in Basement: 1
Rooms: Bedroom 5,Other Room
Basement Description: Finished
Other Specifics
| 2 | |
| Concrete Perimeter | |
| Asphalt | |
| Deck, Storms/Screens, Cable Access | |
| Common Grounds | |
| 26X77X26X77 | |
| — | |
| Full | |
| Vaulted/Cathedral Ceilings, Hardwood Floors, Second Floor Laundry | |
| Range, Microwave, Dishwasher, Refrigerator, Washer, Dryer, Disposal, Stainless Steel Appliance(s) | |
| Not in DB | |
| — | |
| — | |
| Park | |
| — |
Tax History
| Year | Property Taxes |
|---|---|
| 2013 | $6,604 |
| 2020 | $7,699 |
Contact Agent
Nearby Similar Homes
Nearby Sold Comparables
Contact Agent
Listing Provided By
Keller Williams North Shore West

