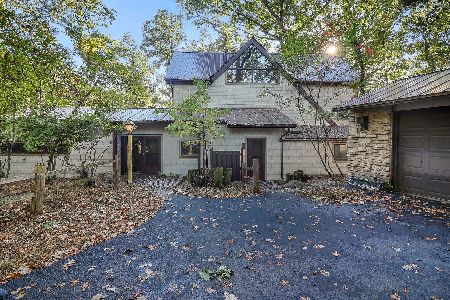12532 Suffield Drive, Palos Park, Illinois 60464
$653,000
|
Sold
|
|
| Status: | Closed |
| Sqft: | 3,265 |
| Cost/Sqft: | $199 |
| Beds: | 4 |
| Baths: | 4 |
| Year Built: | 2002 |
| Property Taxes: | $12,762 |
| Days On Market: | 166 |
| Lot Size: | 0,29 |
Description
Welcome to 12532 Suffield Dr. in Palos Park, a stunning residence located in the highly sought-after Suffield Woods subdivision. Boasting 5 bedrooms and 3.5 bathrooms, this home is perfect for families ready to settle in and enjoy their new space. The expansive eat-in kitchen features a large island, granite countertops, and exquisite cherry wood cabinets that complement the high-end stainless-steel appliances. Adjacent to the kitchen is a cozy family room with a gas fireplace, ideal for chilly evenings. For those requiring extra space, the 3,265 sq ft home also includes a finished basement with an office/5th bedroom and a full bathroom. Additional features include a 3-car garage and numerous recent upgrades: a new roof (2023) with a 10-year transferable warranty, new skylights (2023), main level A/C (2023), new interior doors, and new inground sprinkler heads.... Multiple offers received. Best and final by Saturday at noon. Thank you
Property Specifics
| Single Family | |
| — | |
| — | |
| 2002 | |
| — | |
| — | |
| No | |
| 0.29 |
| Cook | |
| Suffield Woods | |
| 0 / Not Applicable | |
| — | |
| — | |
| — | |
| 12404585 | |
| 23294030560000 |
Property History
| DATE: | EVENT: | PRICE: | SOURCE: |
|---|---|---|---|
| 16 Oct, 2015 | Sold | $470,000 | MRED MLS |
| 21 Aug, 2015 | Under contract | $487,532 | MRED MLS |
| — | Last price change | $499,532 | MRED MLS |
| 20 Apr, 2015 | Listed for sale | $499,532 | MRED MLS |
| 13 Aug, 2025 | Sold | $653,000 | MRED MLS |
| 9 Jul, 2025 | Under contract | $649,000 | MRED MLS |
| 2 Jul, 2025 | Listed for sale | $649,000 | MRED MLS |
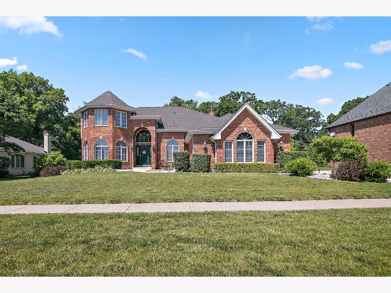
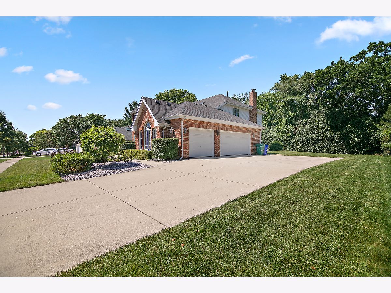
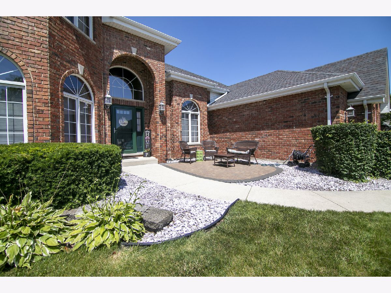
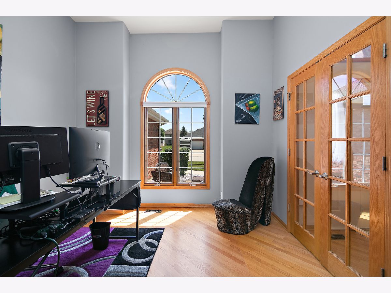
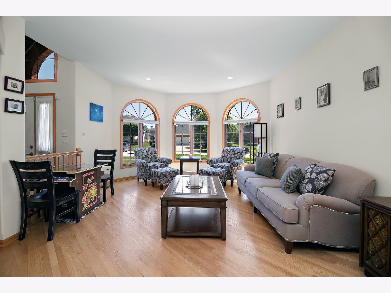
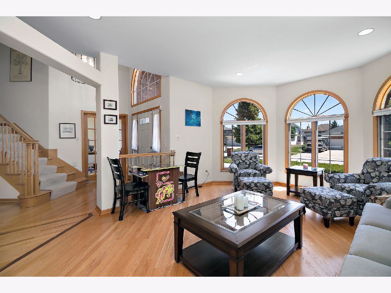
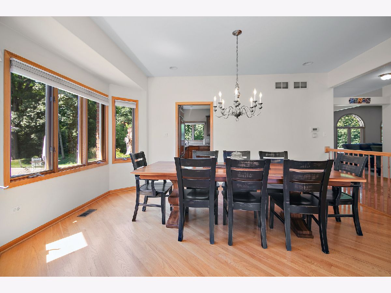
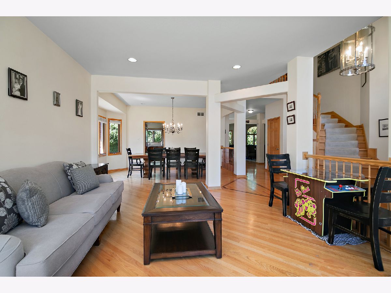
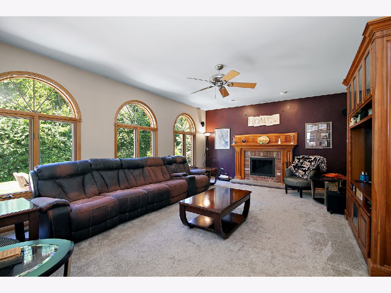
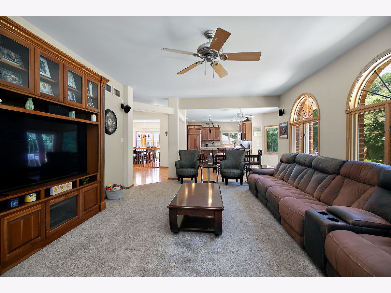
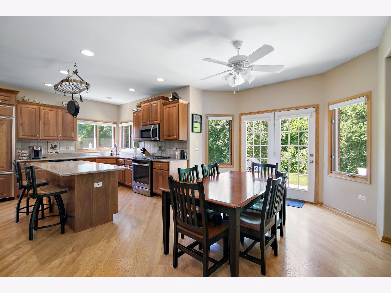
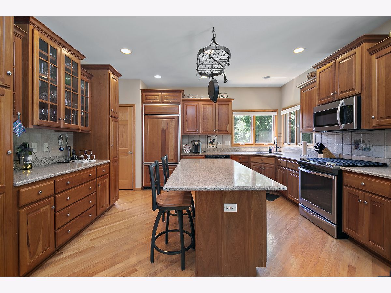
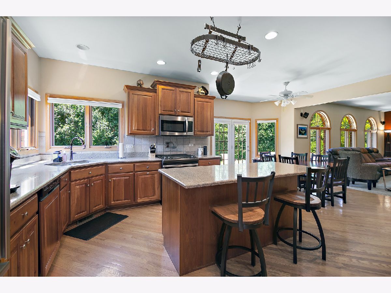
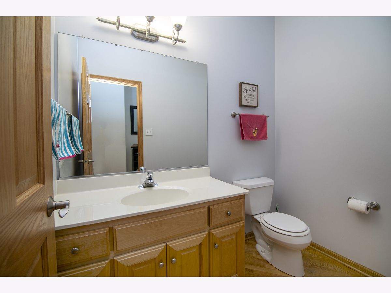
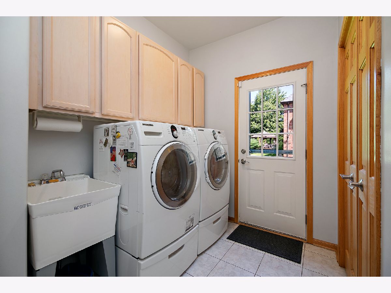
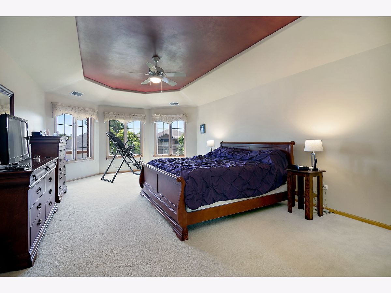
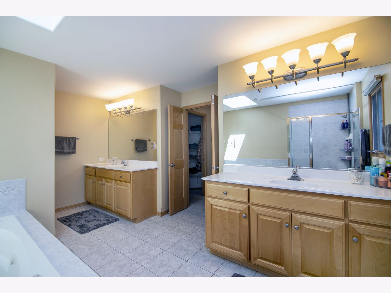
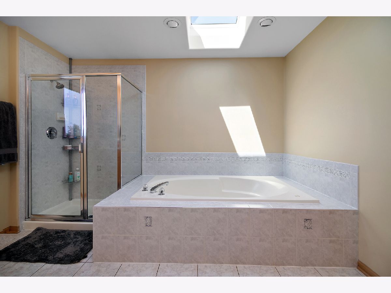
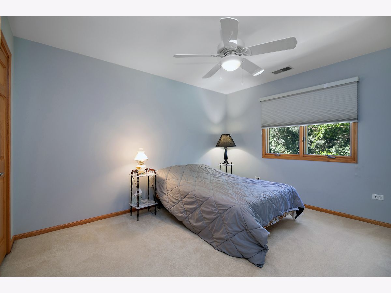
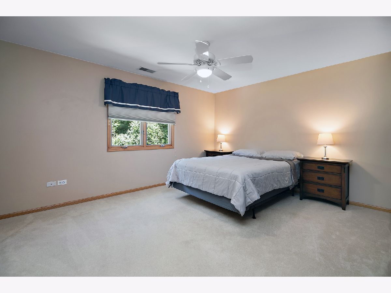
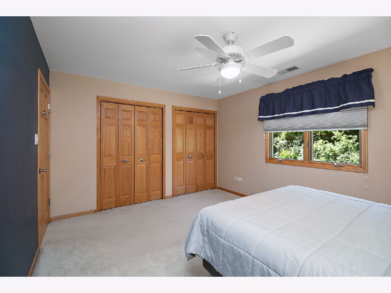
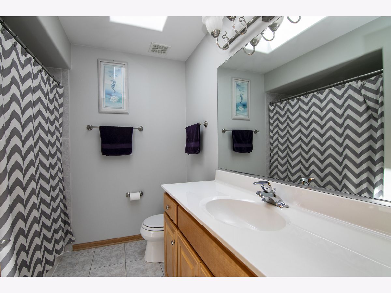
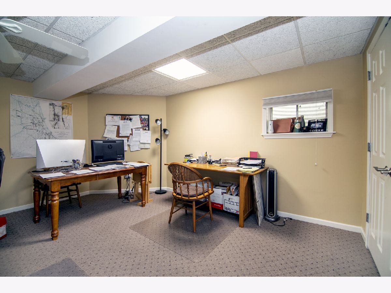
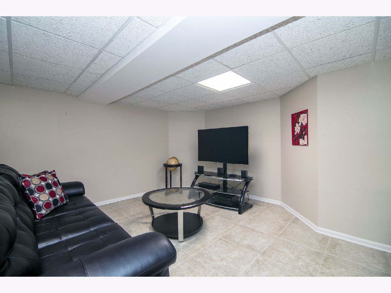
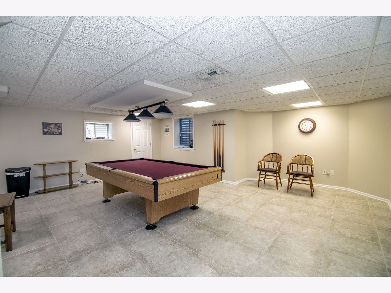
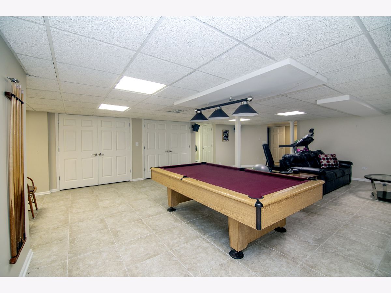
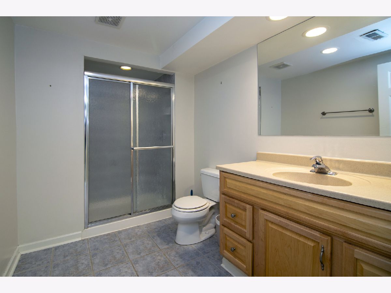
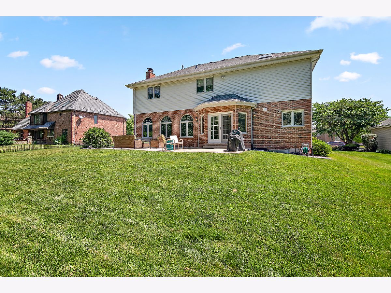
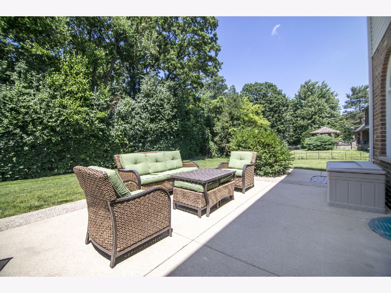
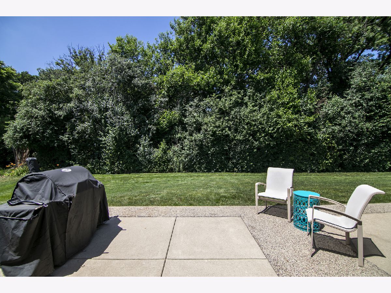
Room Specifics
Total Bedrooms: 5
Bedrooms Above Ground: 4
Bedrooms Below Ground: 1
Dimensions: —
Floor Type: —
Dimensions: —
Floor Type: —
Dimensions: —
Floor Type: —
Dimensions: —
Floor Type: —
Full Bathrooms: 4
Bathroom Amenities: Whirlpool,Separate Shower,Double Sink
Bathroom in Basement: 1
Rooms: —
Basement Description: —
Other Specifics
| 3 | |
| — | |
| — | |
| — | |
| — | |
| 100X128X100X128 | |
| — | |
| — | |
| — | |
| — | |
| Not in DB | |
| — | |
| — | |
| — | |
| — |
Tax History
| Year | Property Taxes |
|---|---|
| 2015 | $8,808 |
| 2025 | $12,762 |
Contact Agent
Nearby Sold Comparables
Contact Agent
Listing Provided By
Village Realty, Inc.

