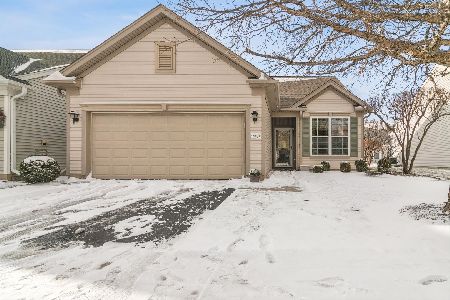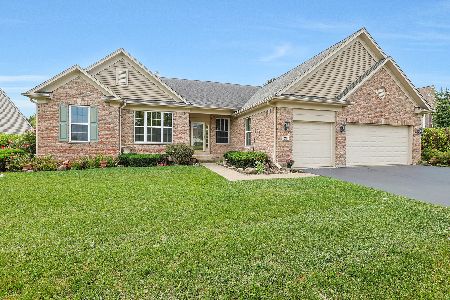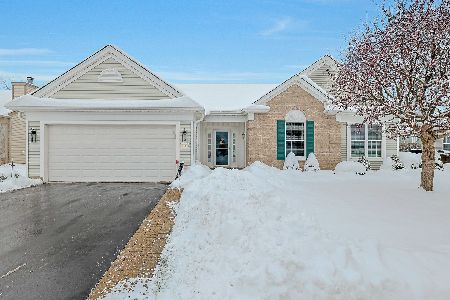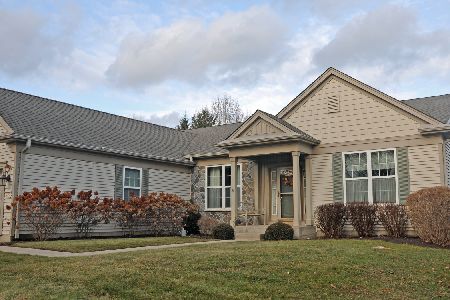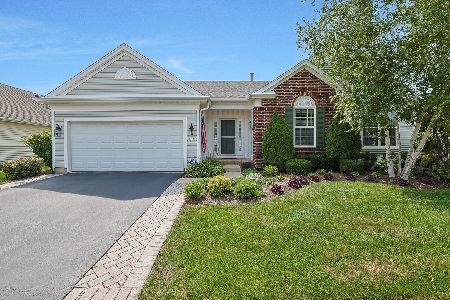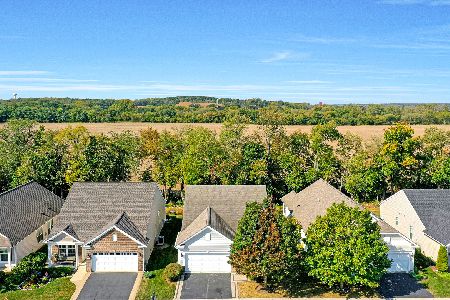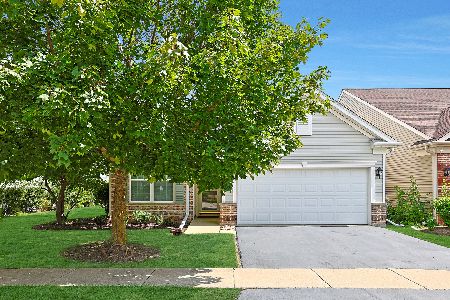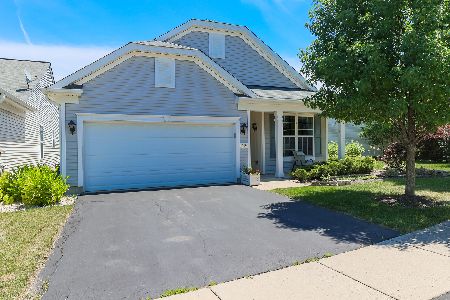12534 Castle Rock Drive, Huntley, Illinois 60142
$180,000
|
Sold
|
|
| Status: | Closed |
| Sqft: | 1,566 |
| Cost/Sqft: | $117 |
| Beds: | 2 |
| Baths: | 2 |
| Year Built: | 2004 |
| Property Taxes: | $3,831 |
| Days On Market: | 3951 |
| Lot Size: | 0,14 |
Description
Potomac Model includes Colombia Par Golf Cart w/Enclosure~New 50yr.roof in 2013~New 2014 Wood Lminte flrs in Living,Dining, Family,& Bdrms! Pulte built home~Insulated Garage~Attractive Brick Elevation & Sitting Porch~Island Kit w/Corian Ctops~Bisque appl~Oak Cider Cabs~Brkfst Eating Area w/SGD to concrete patio with nice view~Formal Dining Room~Den~Master bdrm bay wndw,tray clng & fan, WIC w/organizers. Shows well!
Property Specifics
| Single Family | |
| — | |
| Contemporary | |
| 2004 | |
| None | |
| POTOMAC | |
| No | |
| 0.14 |
| Kane | |
| Del Webb Sun City | |
| 135 / Monthly | |
| Clubhouse,Exercise Facilities,Pool,Scavenger | |
| Public | |
| Public Sewer | |
| 08869944 | |
| 0206161008 |
Property History
| DATE: | EVENT: | PRICE: | SOURCE: |
|---|---|---|---|
| 1 Jun, 2015 | Sold | $180,000 | MRED MLS |
| 24 Apr, 2015 | Under contract | $183,500 | MRED MLS |
| 23 Mar, 2015 | Listed for sale | $183,500 | MRED MLS |
Room Specifics
Total Bedrooms: 2
Bedrooms Above Ground: 2
Bedrooms Below Ground: 0
Dimensions: —
Floor Type: Wood Laminate
Full Bathrooms: 2
Bathroom Amenities: Double Sink
Bathroom in Basement: 0
Rooms: Den,Foyer
Basement Description: Slab
Other Specifics
| 2 | |
| Concrete Perimeter | |
| Asphalt | |
| — | |
| — | |
| 6157 | |
| — | |
| Full | |
| Wood Laminate Floors, First Floor Bedroom, First Floor Laundry, First Floor Full Bath | |
| Range, Microwave, Dishwasher, Refrigerator, Washer, Dryer, Disposal | |
| Not in DB | |
| Clubhouse, Pool, Tennis Courts, Street Lights, Street Paved | |
| — | |
| — | |
| — |
Tax History
| Year | Property Taxes |
|---|---|
| 2015 | $3,831 |
Contact Agent
Nearby Similar Homes
Nearby Sold Comparables
Contact Agent
Listing Provided By
Century 21 New Heritage

