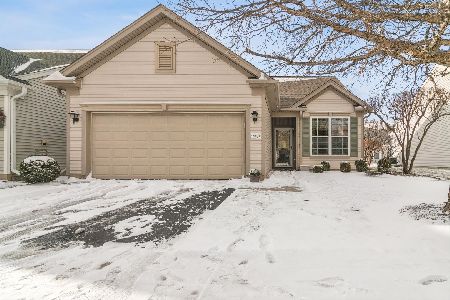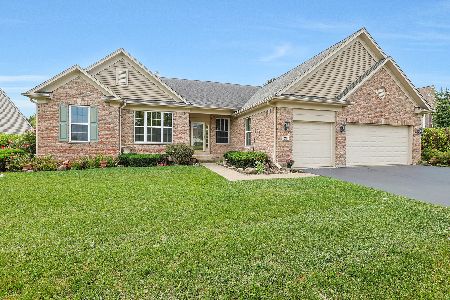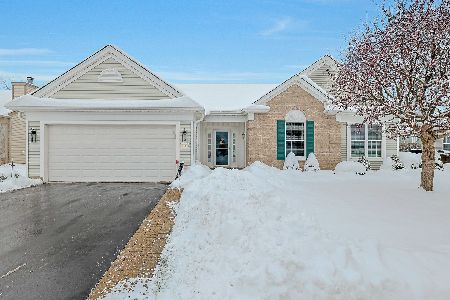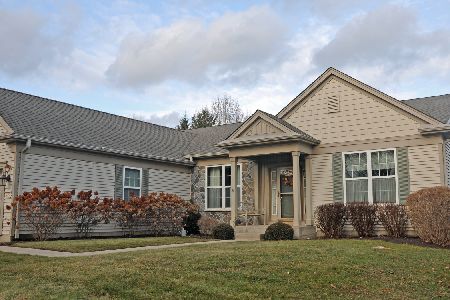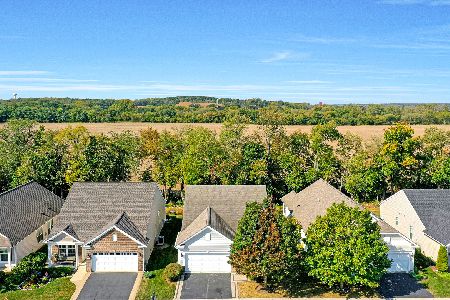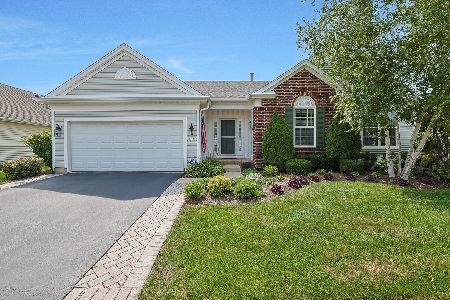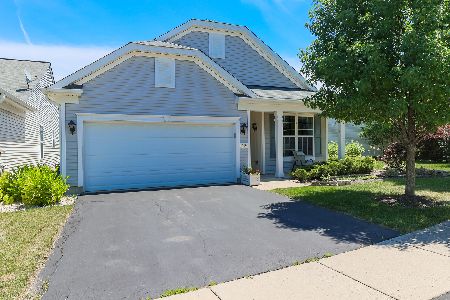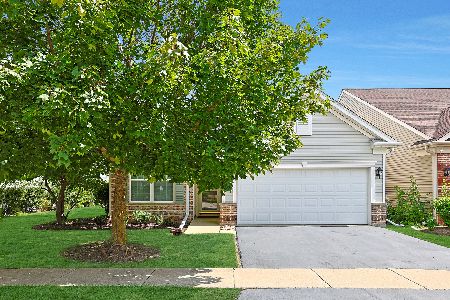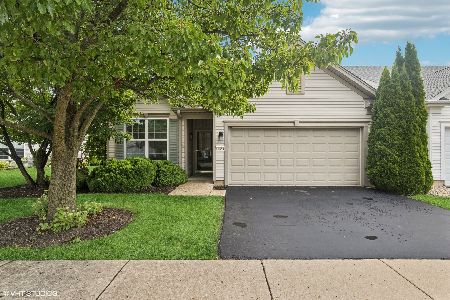12544 Castle Rock Drive, Huntley, Illinois 60142
$300,000
|
Sold
|
|
| Status: | Closed |
| Sqft: | 1,422 |
| Cost/Sqft: | $211 |
| Beds: | 2 |
| Baths: | 2 |
| Year Built: | 2004 |
| Property Taxes: | $4,567 |
| Days On Market: | 1036 |
| Lot Size: | 0,00 |
Description
Welcome Home to this freshly updated and move in ready Ranch home located in highly sought after Del Webb! This fantastic floorplan features an open layout and has all brand new carpet and has been freshly painted and ready for you to call Home! The welcoming entry features tile entry, updated kitchen with ample cabinetry and counter space and lovely Dinette space and views into the large Dining/Living Room. The expansive Living room offers loads of space and natural light and access to the patio and yard space. Both Living & Dining room offer tray ceilings and great flow in the main living space. The Large owners suite features bay window, tray ceilings, large walk in closet and private on-suite with dual vanities and large shower. The 2nd bedroom is spacious and has great closet space. Some of the other features of this home include large laundry room with utility sink and plenty of cabinets, 2nd full bath, ample closet & storage space through-out as well as large 2 car garage. Seller is also Offering Buyer a 1 year Home Warranty! Del Webb is centrally located in Huntley and is mins from I90, shopping, restaurants as well min to downtown Huntley. The community features Clubhouse, pool, tennis, paths, ponds and beautiful open space. A community that offers so many activities and always something to do. Priced to sell, move in ready and quick closing make this the perfect place to call HOME!
Property Specifics
| Single Family | |
| — | |
| — | |
| 2004 | |
| — | |
| JAMES | |
| No | |
| — |
| Kane | |
| Del Webb Sun City | |
| 131 / Monthly | |
| — | |
| — | |
| — | |
| 11739361 | |
| 0206161009 |
Nearby Schools
| NAME: | DISTRICT: | DISTANCE: | |
|---|---|---|---|
|
High School
Huntley High School |
158 | Not in DB | |
Property History
| DATE: | EVENT: | PRICE: | SOURCE: |
|---|---|---|---|
| 8 May, 2023 | Sold | $300,000 | MRED MLS |
| 4 Apr, 2023 | Under contract | $299,900 | MRED MLS |
| 16 Mar, 2023 | Listed for sale | $299,900 | MRED MLS |
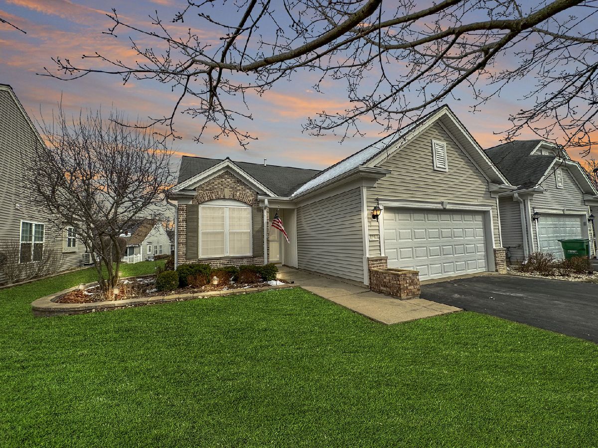
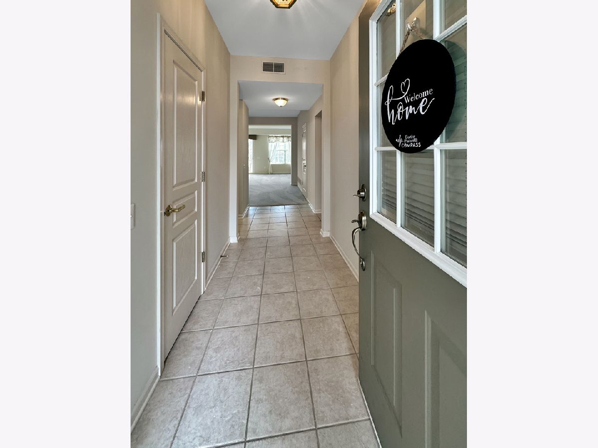
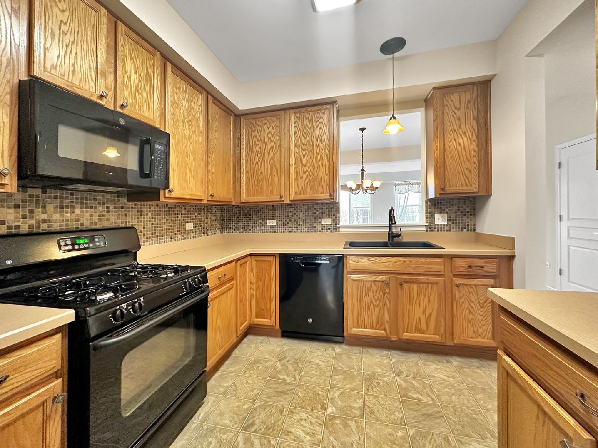
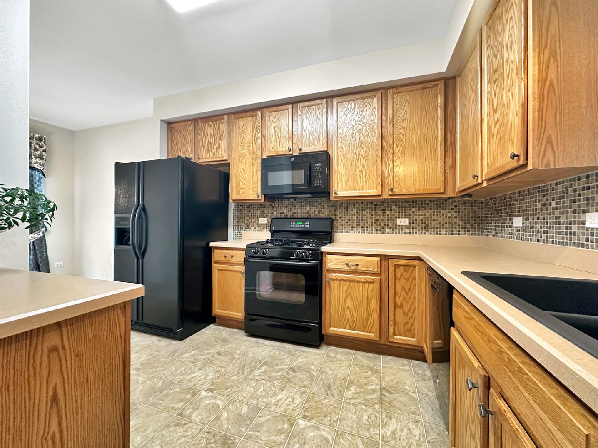
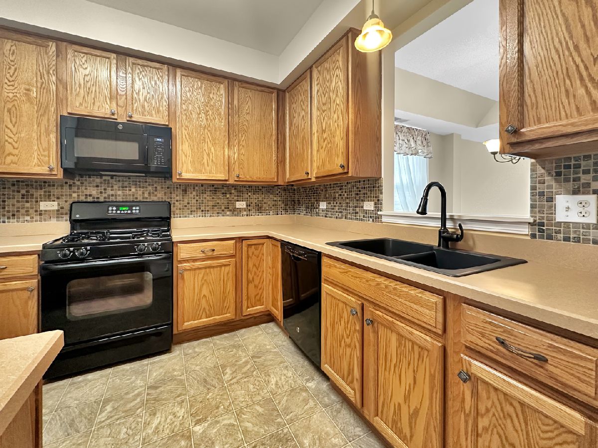


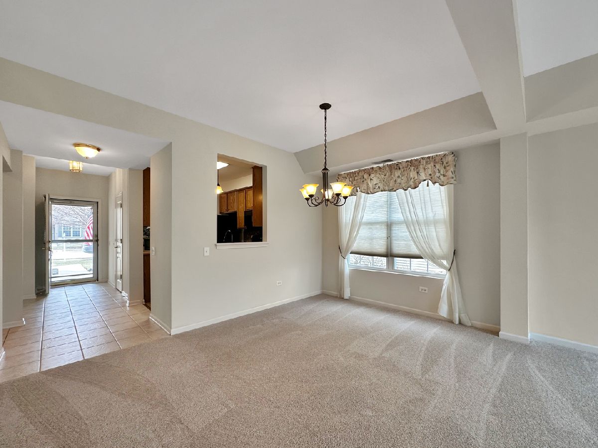
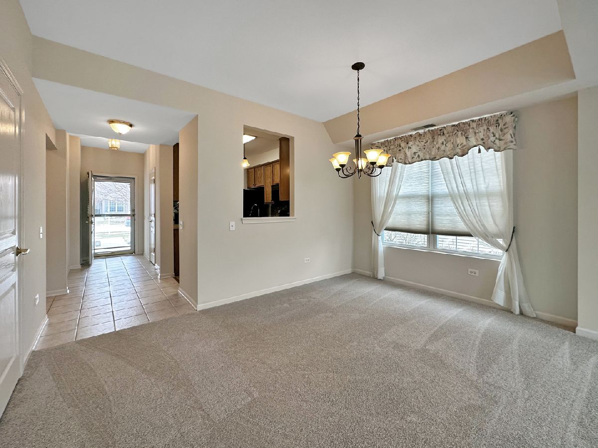

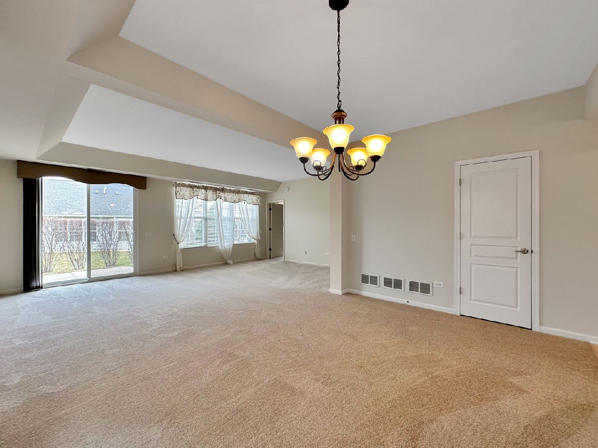


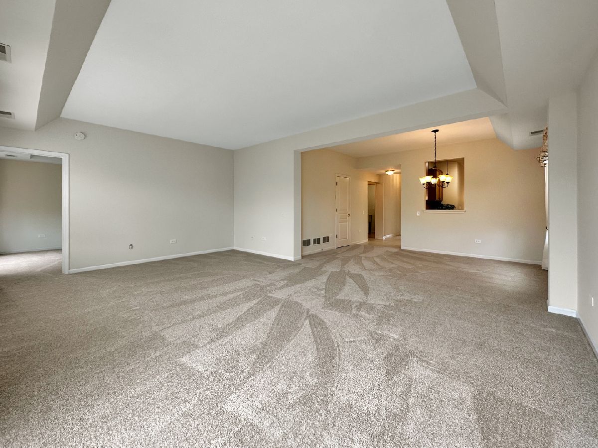



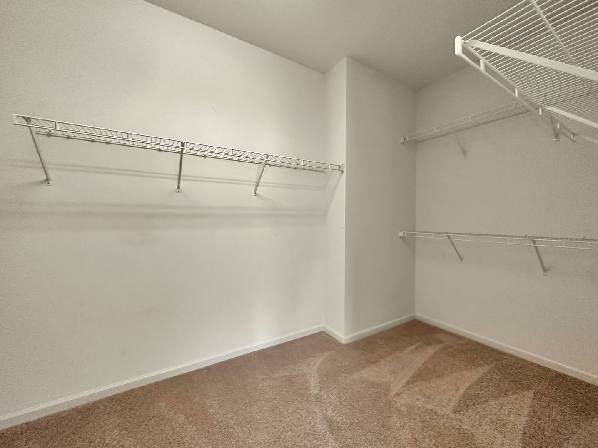

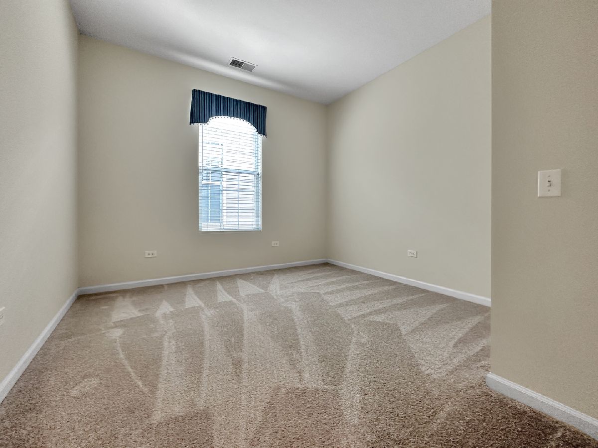

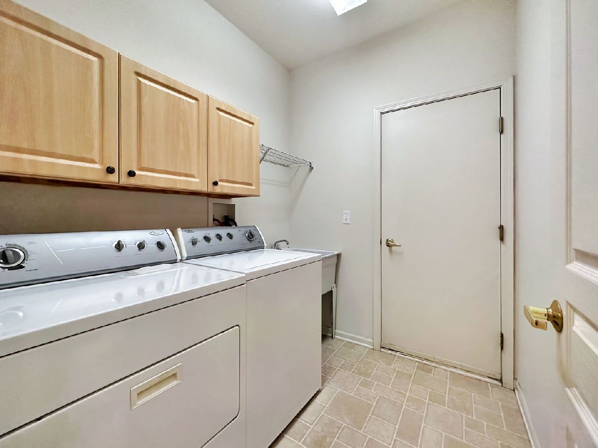

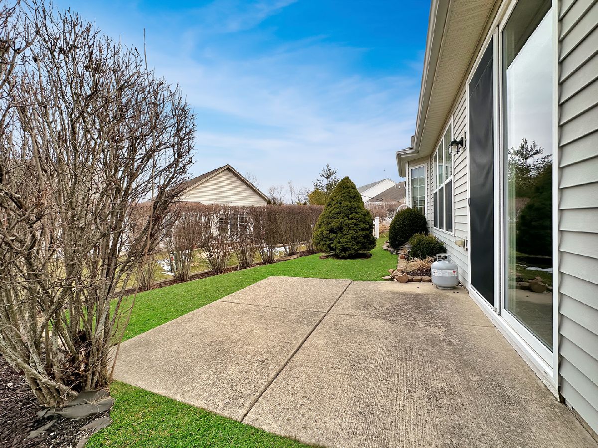
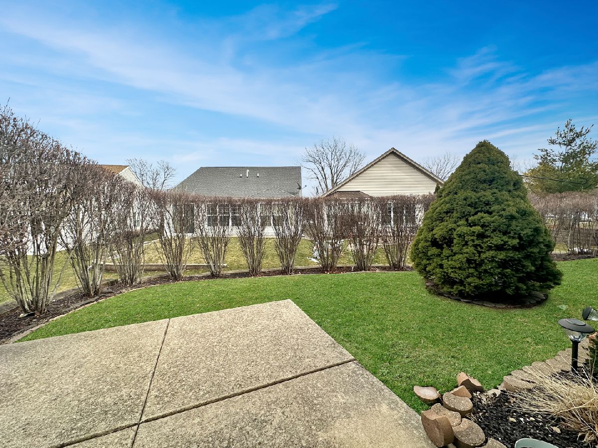
Room Specifics
Total Bedrooms: 2
Bedrooms Above Ground: 2
Bedrooms Below Ground: 0
Dimensions: —
Floor Type: —
Full Bathrooms: 2
Bathroom Amenities: Double Sink
Bathroom in Basement: 0
Rooms: —
Basement Description: None
Other Specifics
| 2 | |
| — | |
| Asphalt | |
| — | |
| — | |
| 50.2X116.3X16.2X37.6X119.1 | |
| — | |
| — | |
| — | |
| — | |
| Not in DB | |
| — | |
| — | |
| — | |
| — |
Tax History
| Year | Property Taxes |
|---|---|
| 2023 | $4,567 |
Contact Agent
Nearby Similar Homes
Nearby Sold Comparables
Contact Agent
Listing Provided By
Compass

