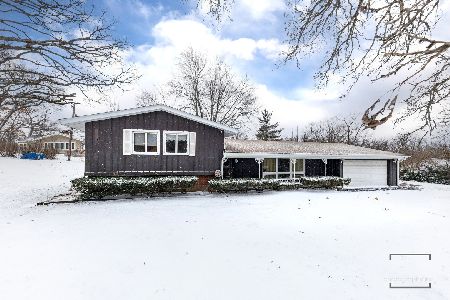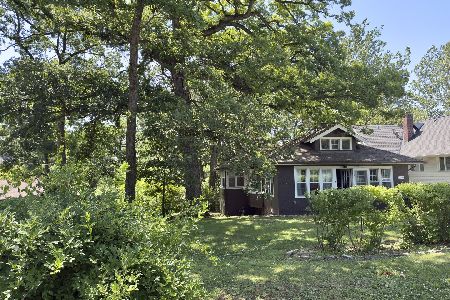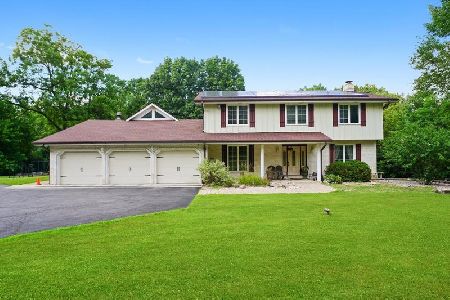12537 Iroquois Road, Palos Park, Illinois 60464
$587,500
|
Sold
|
|
| Status: | Closed |
| Sqft: | 3,500 |
| Cost/Sqft: | $171 |
| Beds: | 3 |
| Baths: | 3 |
| Year Built: | 1973 |
| Property Taxes: | $7,070 |
| Days On Market: | 1675 |
| Lot Size: | 1,37 |
Description
Spectacular sprawling brick ranch with over an acre of manicured lawns!! This 4 bedrooms & 2.5 bath home has been lovingly cared for and beautifully updated. Walking distance to the metra. Living room, family room & recreation room. Large eat-in kitchen with custom cabinets, island with a prep sink. Stainless steel appliances, granite countertops & porcelain tile. Formal dining room. Living room with bay window and gleaming hardwood floors. The family room has a wood-burning/gas fireplace, skylight, and warm wood floors. Master bath en suite with steam shower and body sprays. Huge recreation room for all your family parties 53 x 30 including a bathroom. New high-efficiency furnace and new A/C come with a warranty transferring to the new owner. The main floor has Pella windows, many with triple pane & interior blinds. Above ground pool 24' round and 22 x 32 stamped concrete patio make this a destination you will enjoy coming home to every day. View, and dare to indulge - it could be your HOME!
Property Specifics
| Single Family | |
| — | |
| Ranch | |
| 1973 | |
| Full | |
| RANCH | |
| No | |
| 1.37 |
| Cook | |
| — | |
| 0 / Not Applicable | |
| None | |
| Lake Michigan,Public | |
| Public Sewer | |
| 11128674 | |
| 23263100150000 |
Nearby Schools
| NAME: | DISTRICT: | DISTANCE: | |
|---|---|---|---|
|
High School
Amos Alonzo Stagg High School |
230 | Not in DB | |
Property History
| DATE: | EVENT: | PRICE: | SOURCE: |
|---|---|---|---|
| 6 Dec, 2021 | Sold | $587,500 | MRED MLS |
| 15 Oct, 2021 | Under contract | $599,900 | MRED MLS |
| — | Last price change | $624,900 | MRED MLS |
| 18 Jun, 2021 | Listed for sale | $649,900 | MRED MLS |


























Room Specifics
Total Bedrooms: 4
Bedrooms Above Ground: 3
Bedrooms Below Ground: 1
Dimensions: —
Floor Type: Hardwood
Dimensions: —
Floor Type: Hardwood
Dimensions: —
Floor Type: Ceramic Tile
Full Bathrooms: 3
Bathroom Amenities: Whirlpool,Steam Shower,Full Body Spray Shower
Bathroom in Basement: 1
Rooms: Recreation Room
Basement Description: Finished
Other Specifics
| 2.5 | |
| — | |
| Asphalt | |
| Patio, Stamped Concrete Patio, Above Ground Pool | |
| Landscaped | |
| 391 X 59 X 149.8 X 321.6 X | |
| — | |
| Full | |
| Skylight(s), Hardwood Floors, First Floor Bedroom, First Floor Full Bath, Granite Counters, Separate Dining Room | |
| Range, Microwave, Dishwasher, Refrigerator, Freezer, Washer, Dryer, Stainless Steel Appliance(s), Range Hood | |
| Not in DB | |
| — | |
| — | |
| — | |
| Wood Burning, Gas Starter |
Tax History
| Year | Property Taxes |
|---|---|
| 2021 | $7,070 |
Contact Agent
Nearby Similar Homes
Nearby Sold Comparables
Contact Agent
Listing Provided By
@properties










