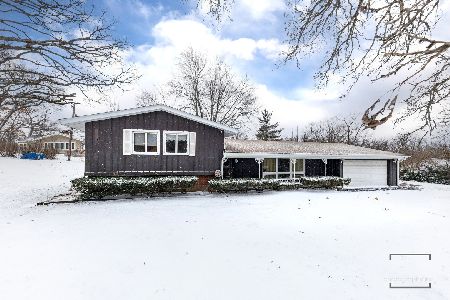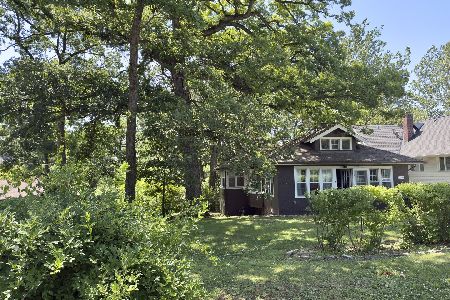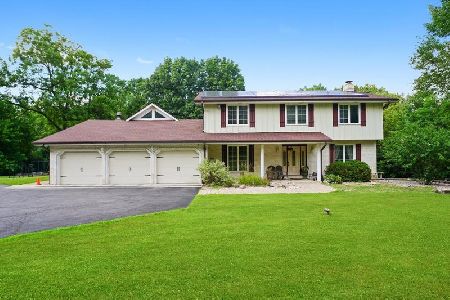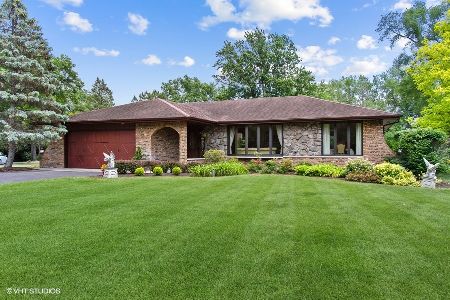8612 127th Street, Palos Park, Illinois 60464
$677,500
|
Sold
|
|
| Status: | Closed |
| Sqft: | 4,462 |
| Cost/Sqft: | $157 |
| Beds: | 5 |
| Baths: | 3 |
| Year Built: | 1957 |
| Property Taxes: | $17,162 |
| Days On Market: | 1014 |
| Lot Size: | 3,96 |
Description
Everyone's dream, your real possibility. Unparalleled for miles placid, private & rarely found in Palos Park nearly 4 acre lot surrounds this vintage 2 story. Prime site for a splendid estate & various possibilities depending on your budget. You can demolish the current structure & start your dream home from scratch. You could also rebuilt, redesign and expend upon current structure if you'd like. Otherwise, there is an option to continue the legacy of this brick Mid Century Modern expended to 4462 square feet in need of updating but with truly endless potential. This unique setting was created by consolidating 2 separate plots and includes approximately 1.5 acre shallow pond. The areas surrounding the pond are in flood plain but the existing structure is not. (No flood risk or insurance required for existing structure) Terrific location great for a get away spot from hustle and bustle yet minutes from train station, Palos Hospital, Forest Preserve trails, shopping & restaurants. Schedule your private tour before this unique opportunity is gone.
Property Specifics
| Single Family | |
| — | |
| — | |
| 1957 | |
| — | |
| 2 STORY | |
| Yes | |
| 3.96 |
| Cook | |
| — | |
| — / Not Applicable | |
| — | |
| — | |
| — | |
| 11756588 | |
| 23263160050000 |
Nearby Schools
| NAME: | DISTRICT: | DISTANCE: | |
|---|---|---|---|
|
Grade School
Palos West Elementary School |
118 | — | |
|
Middle School
Palos South Middle School |
118 | Not in DB | |
|
High School
Amos Alonzo Stagg High School |
230 | Not in DB | |
Property History
| DATE: | EVENT: | PRICE: | SOURCE: |
|---|---|---|---|
| 28 Apr, 2023 | Sold | $677,500 | MRED MLS |
| 17 Apr, 2023 | Under contract | $699,873 | MRED MLS |
| 11 Apr, 2023 | Listed for sale | $699,873 | MRED MLS |
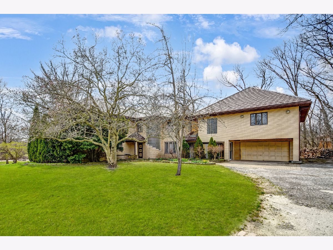
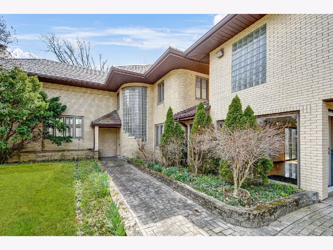
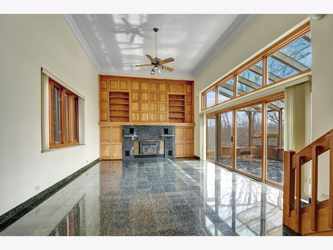
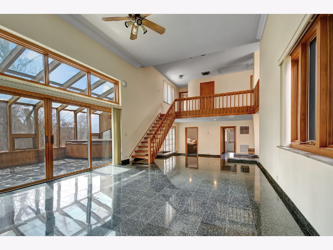
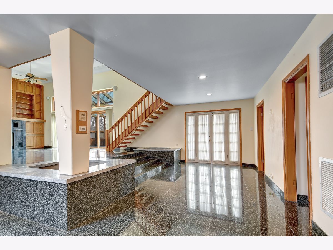
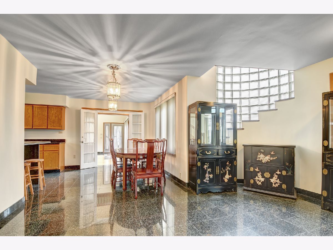
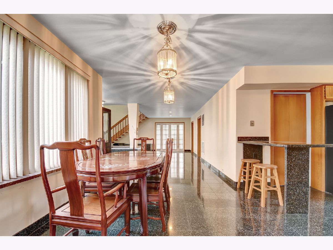
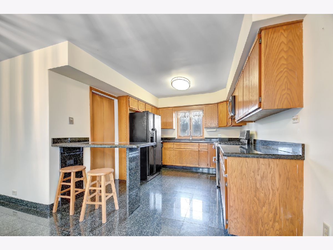
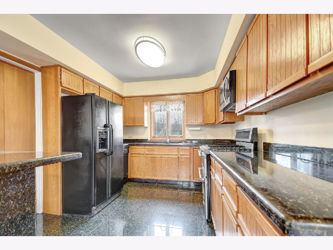
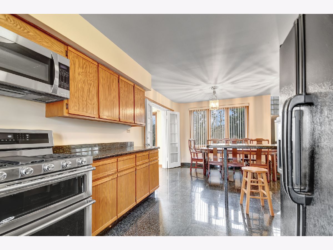
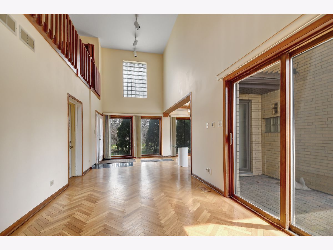
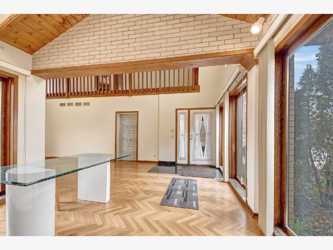
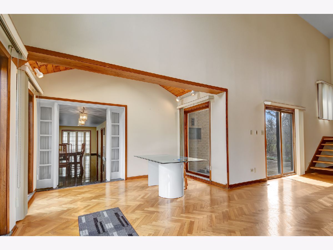
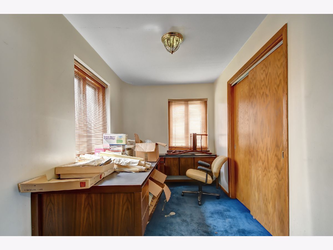
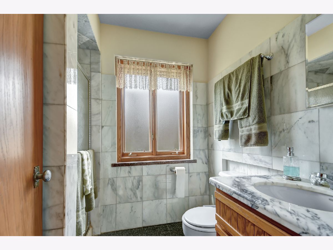
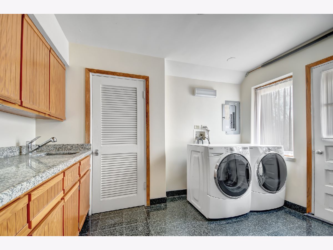
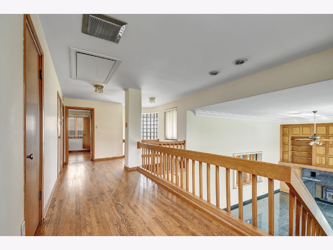
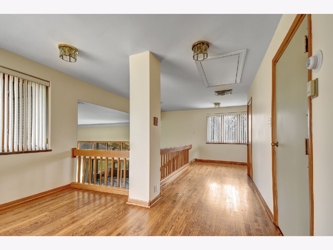
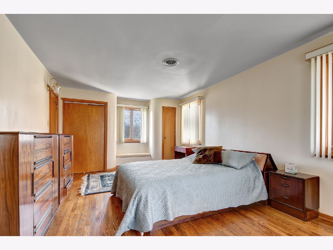
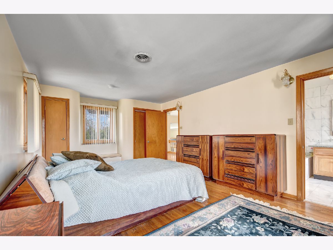
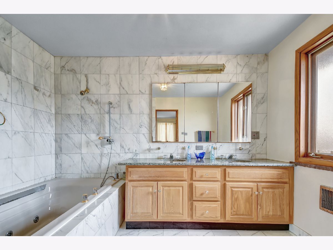
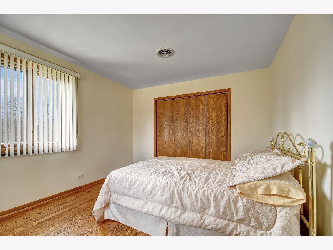
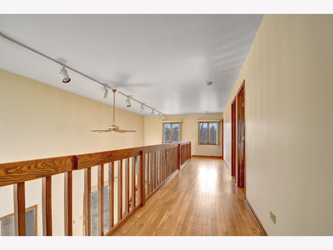
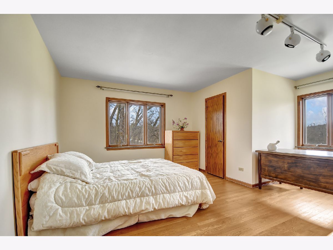
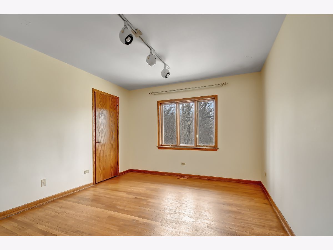
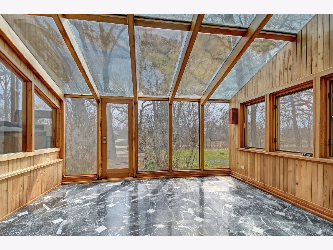
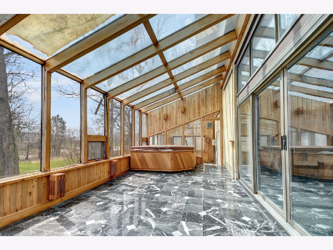
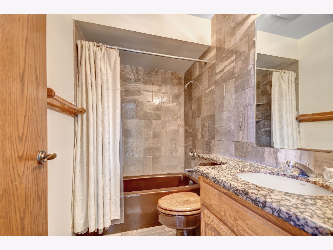
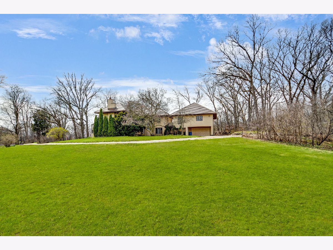
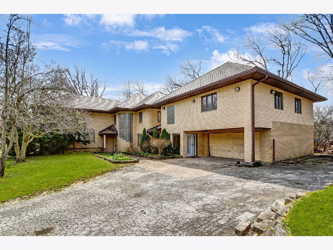
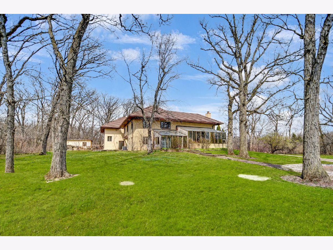
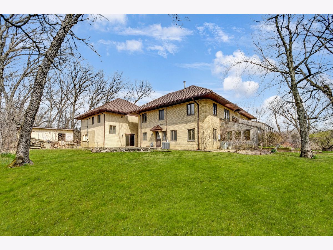
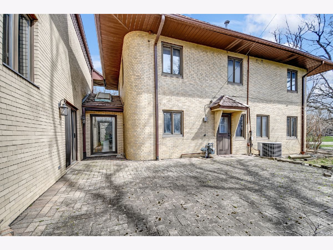
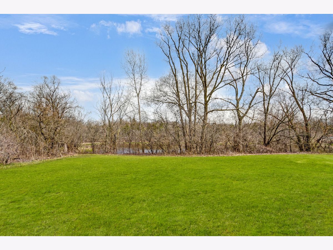
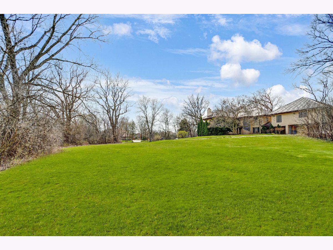
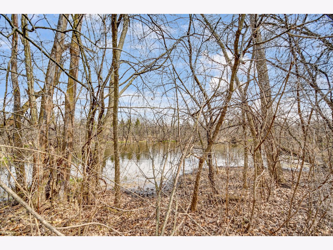
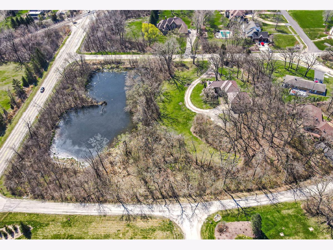
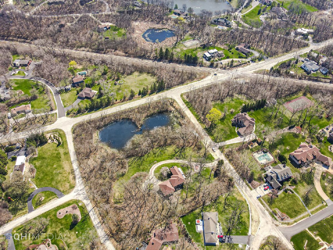
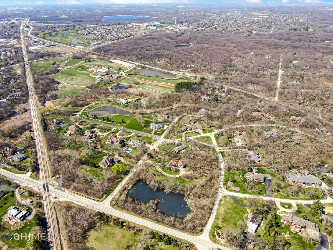
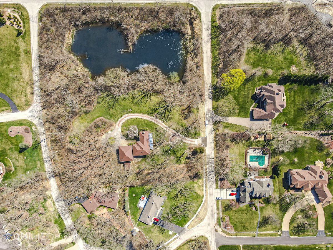
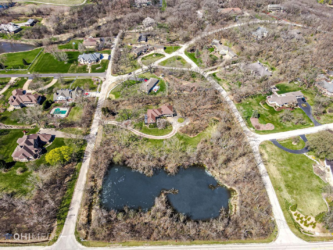
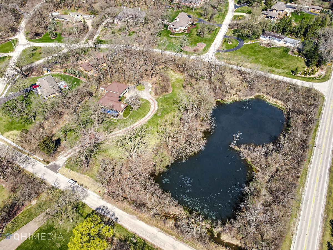
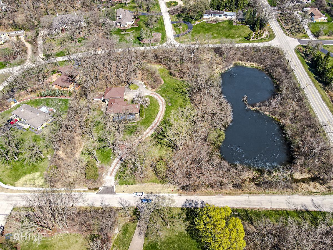
Room Specifics
Total Bedrooms: 5
Bedrooms Above Ground: 5
Bedrooms Below Ground: 0
Dimensions: —
Floor Type: —
Dimensions: —
Floor Type: —
Dimensions: —
Floor Type: —
Dimensions: —
Floor Type: —
Full Bathrooms: 3
Bathroom Amenities: Whirlpool,Separate Shower,Double Sink
Bathroom in Basement: 0
Rooms: —
Basement Description: None
Other Specifics
| 2 | |
| — | |
| Brick | |
| — | |
| — | |
| 479X353X261X193X47X370 | |
| Unfinished | |
| — | |
| — | |
| — | |
| Not in DB | |
| — | |
| — | |
| — | |
| — |
Tax History
| Year | Property Taxes |
|---|---|
| 2023 | $17,162 |
Contact Agent
Nearby Similar Homes
Nearby Sold Comparables
Contact Agent
Listing Provided By
RE/MAX 10 in the Park

