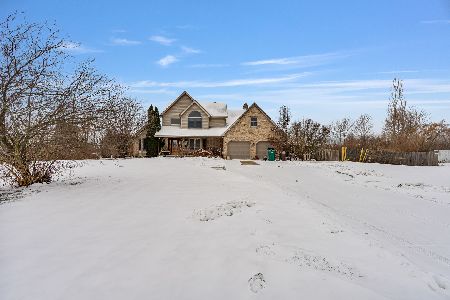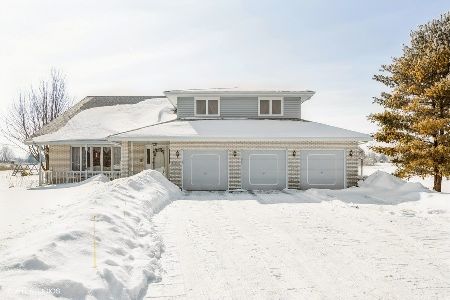12539 Baker Road, Manhattan, Illinois 60442
$760,000
|
Sold
|
|
| Status: | Closed |
| Sqft: | 5,124 |
| Cost/Sqft: | $154 |
| Beds: | 4 |
| Baths: | 4 |
| Year Built: | 2004 |
| Property Taxes: | $12,713 |
| Days On Market: | 1251 |
| Lot Size: | 2,50 |
Description
MAGNIFICENT completely renovated custom-built brick & stone construction on 2.5 acres w/4 BR, 3.1 BTH, 7686 total sf w/basement in the highly sought-after Lincoln Way West High School District. This scenic estate has a huge concrete circular & side driveway, new deck, new brick paver patio & walkways. Plenty of additional space to entertain on large concrete area around the newly fenced-in 20X44 ft. in-ground pool, up to 9' deep w/color changing interior lighting, new pool liner & filter. For added luxury, there is a 400 sq. ft. brick pool house ready to be finished w/roughed-in plumbing, electric & gas. Entire interior house painted, all doors & molding throughout replaced, NEW: hardwood, carpeting, baseboard, window trim, sinks, faucets, toilets, light fixtures, ceiling fans, thermostats & smoke detectors. The oversized 3-car heated & dry walled garage has radiant floors, new interior lighting, all new outlets & light switches, new WI-FI openers w/cameras & the garage has a staircase leading to the basement & another staircase that goes up to a large second floor bonus room w/private bathroom that would be great for related living. Main floor features office, formal dining room, powder room, laundry & mud room, family room w/huge stone fireplace & newly designed kitchen w/solid wood slow-close cabinetry, new backsplash & under cabinet lighting, new granite, large custom island w/new built-in microwave, new SS Bosch appliances & new professional 36 inch 8-burner stove & hood fan, walk-in pantry w/new matching cabinetry & custom shelving, dry bar w/new high-end beer refrigerator & dual-zone wine refrigerator. Second floor features new hardwood in master bedroom, hallway & bonus room. New carpeting in bedrooms. Brand new master bath includes soaker tub, matching vanities w/quartz tops, large walk-in shower w/overhead rain shower, wall jets, seated bench & custom shelf inserts. Huge master bedroom has stone fireplace & XL walk-in closet w/crystal chandelier, new custom window treatments, built-in drawers & shelves. The enormous look-out basement is ready to be finished & features: roughed-in plumbing for bathroom, high ceilings, large brick fireplace & bonus wrap around room. For added protection all concrete walls were painted with Drylok Extreme. Utilities include: 2 furnaces, 2 A/C's, 2 new water heaters, 2 well tanks, 2 electric panels, whole house generator w/recent tune-up, separate generator panel, boiler system for heated garage floors, new water softener, new reverse osmosis, sprinkler system, new ejector pump, 2 new sump pumps w/new hard covers. Additional exterior updates are NEW: front and basement doors, 3 service doors, 4 garage light fixtures, some soffit, fascia, gutters & downspouts replaced, new front porch posts, new ceiling fan on porch & 8 new cast iron roof vents. Property newly landscaped & new fence panels installed in-between brick pillars around pool area. A perfect location close to shopping & Interstate I-57, I-80 & I-355. Call today for your private viewing!
Property Specifics
| Single Family | |
| — | |
| — | |
| 2004 | |
| — | |
| 2 STORY | |
| No | |
| 2.5 |
| Will | |
| — | |
| 0 / Not Applicable | |
| — | |
| — | |
| — | |
| 11492257 | |
| 1412121010180000 |
Property History
| DATE: | EVENT: | PRICE: | SOURCE: |
|---|---|---|---|
| 24 Jul, 2019 | Sold | $400,000 | MRED MLS |
| 11 Jun, 2019 | Under contract | $404,900 | MRED MLS |
| — | Last price change | $449,500 | MRED MLS |
| 11 Oct, 2018 | Listed for sale | $504,712 | MRED MLS |
| 19 Sep, 2022 | Sold | $760,000 | MRED MLS |
| 11 Sep, 2022 | Under contract | $789,900 | MRED MLS |
| — | Last price change | $799,900 | MRED MLS |
| 15 Aug, 2022 | Listed for sale | $799,900 | MRED MLS |
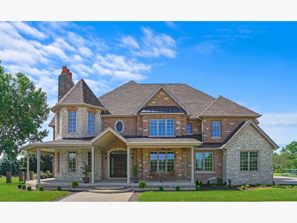
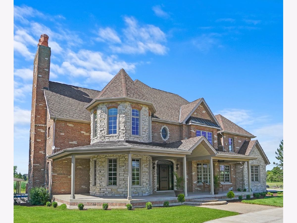
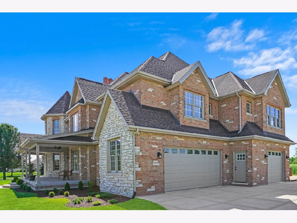
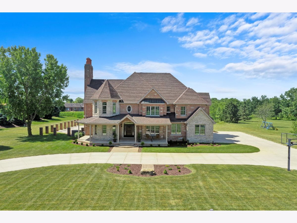
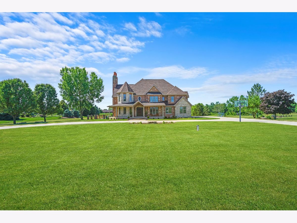
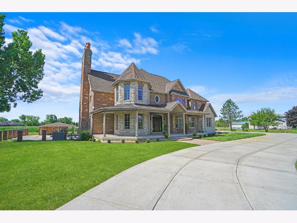
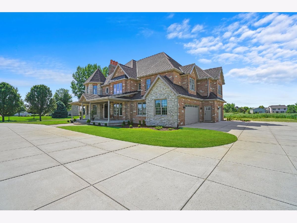
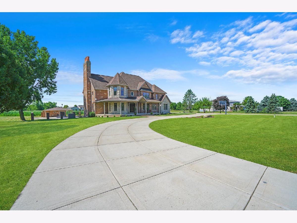
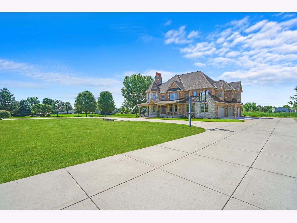
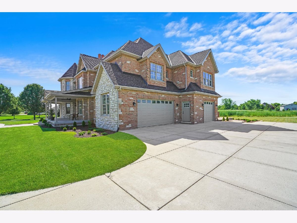
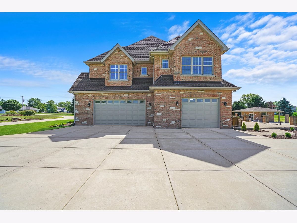
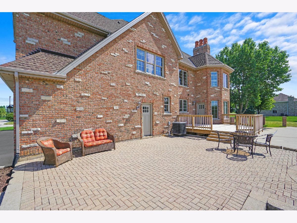
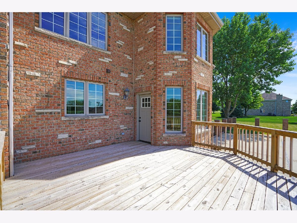
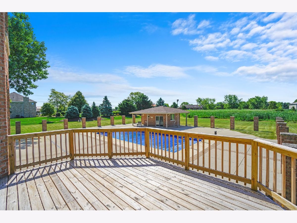
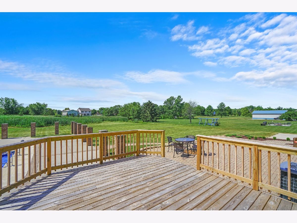
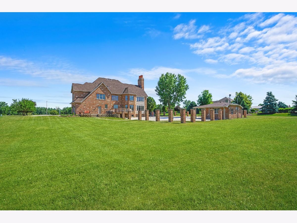
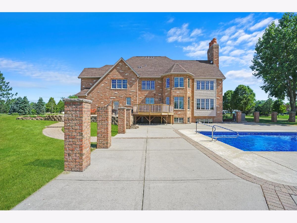
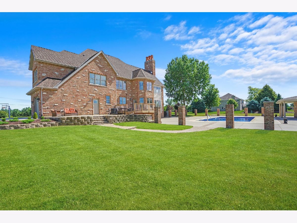
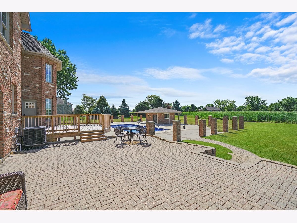
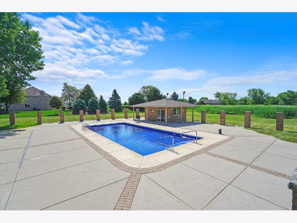
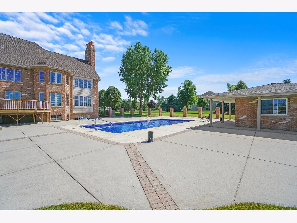
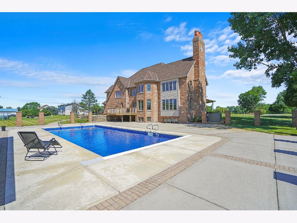
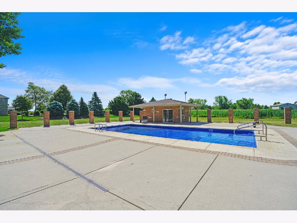
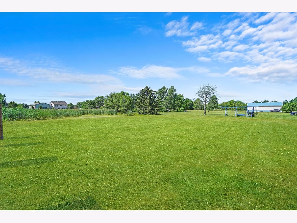
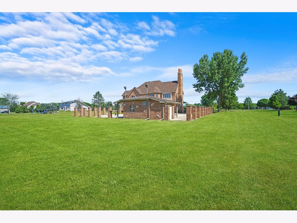
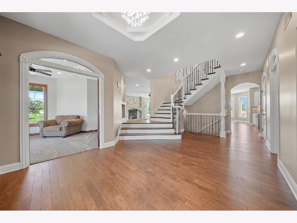
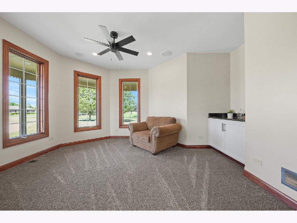
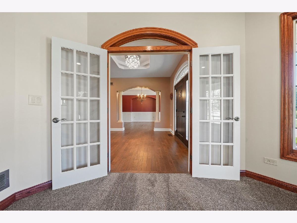
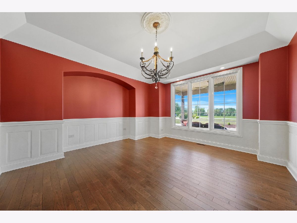
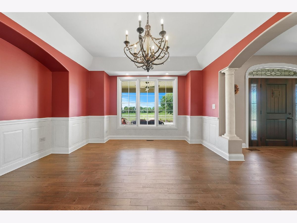
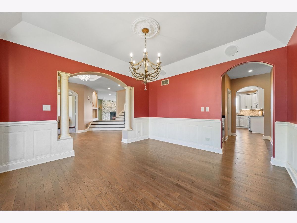
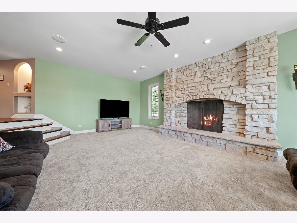
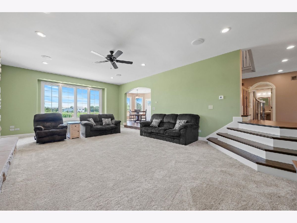
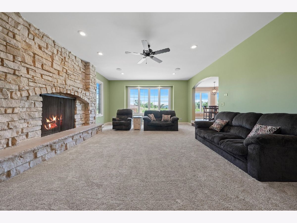
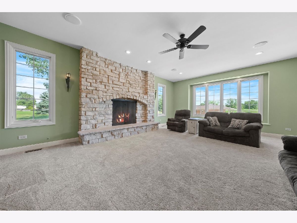
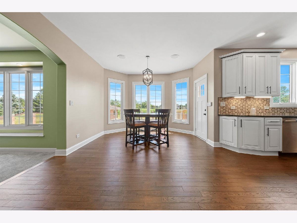
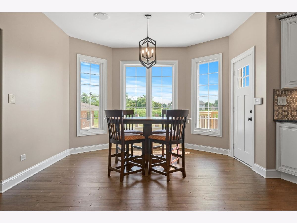
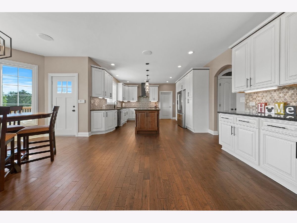
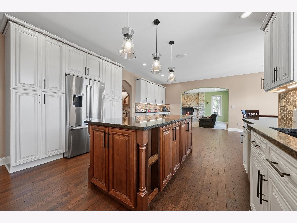
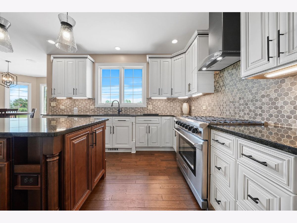
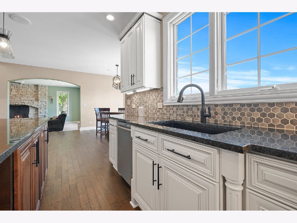
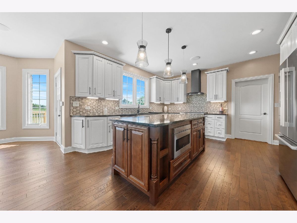
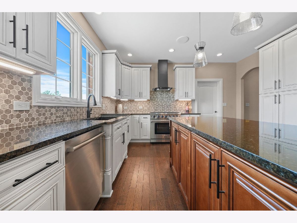
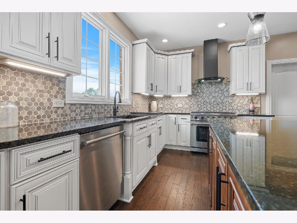
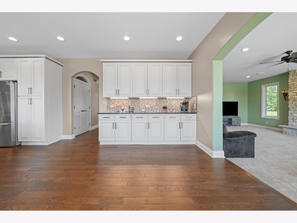
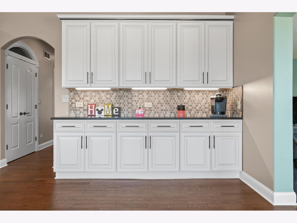
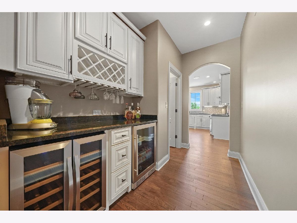
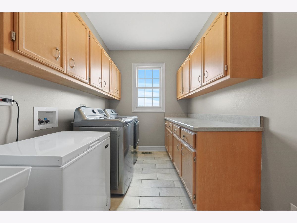
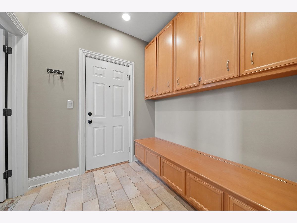
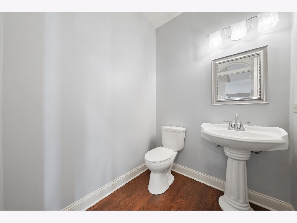
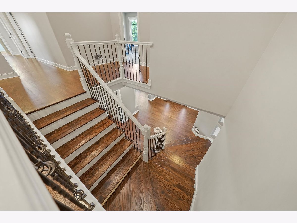
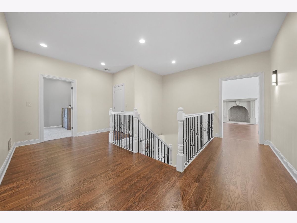
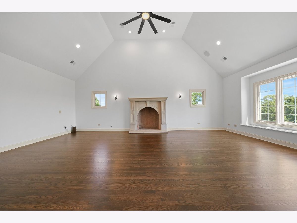
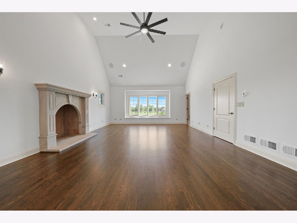
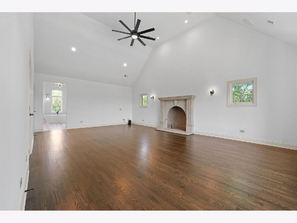
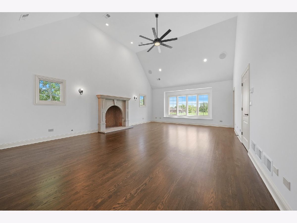
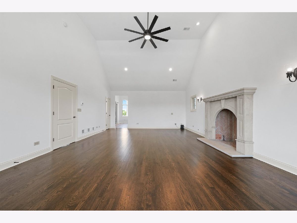
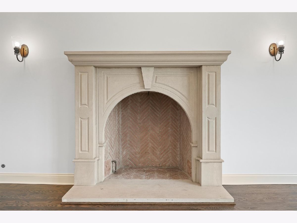
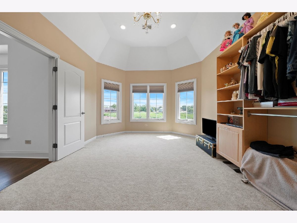
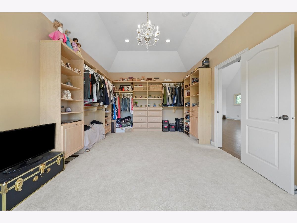
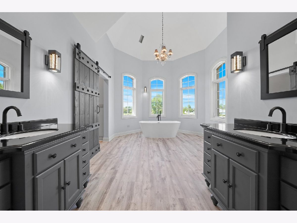
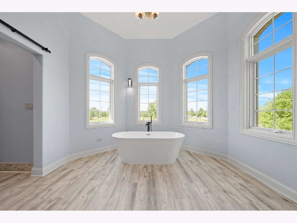
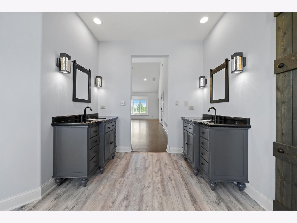
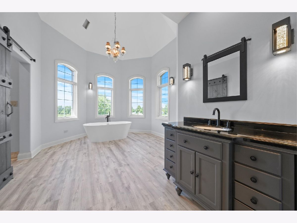
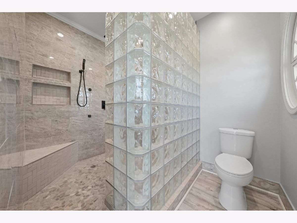
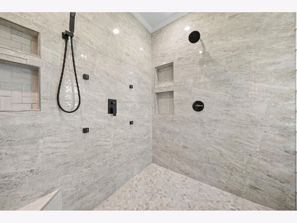
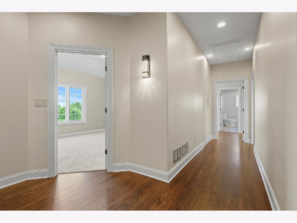
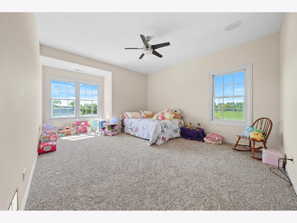
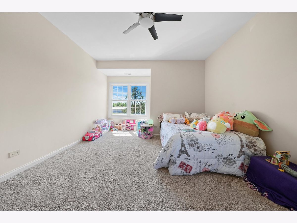
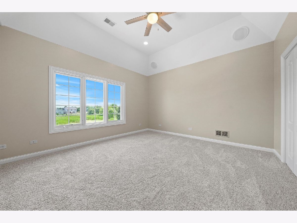
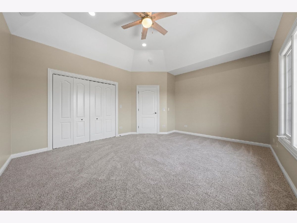
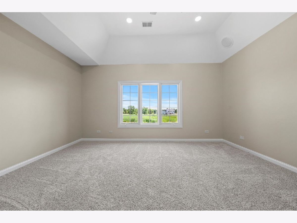
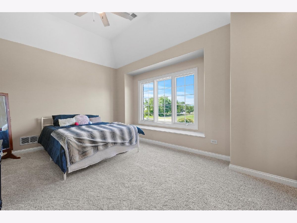
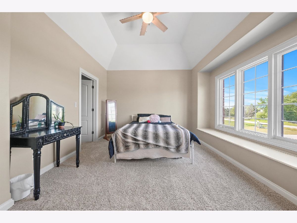
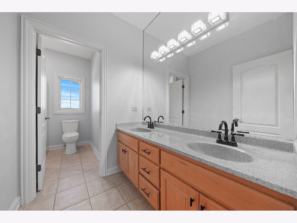
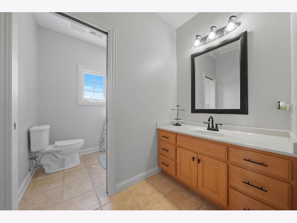
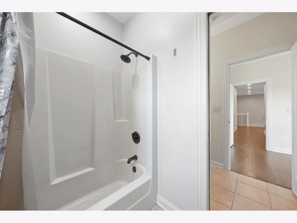
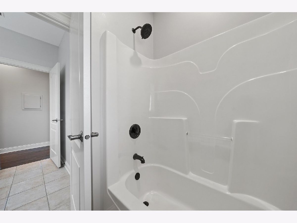
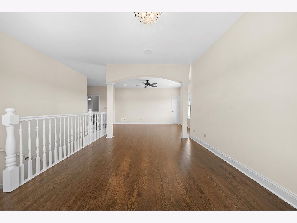
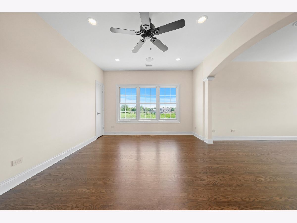
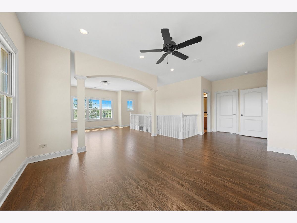
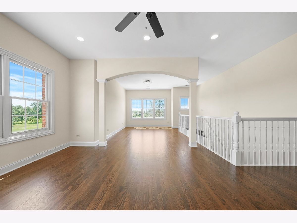
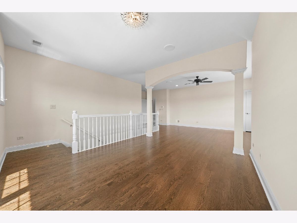
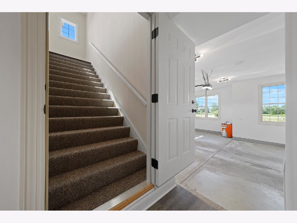
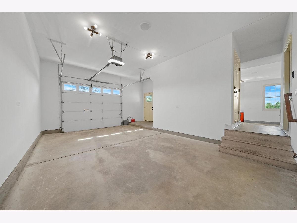
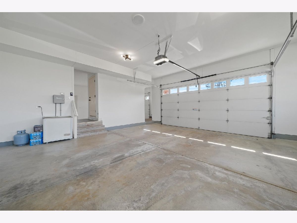
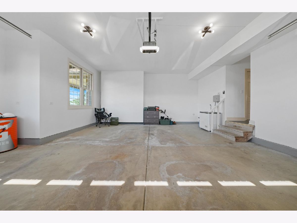
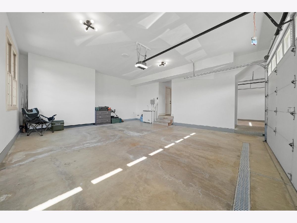
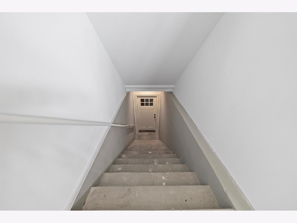
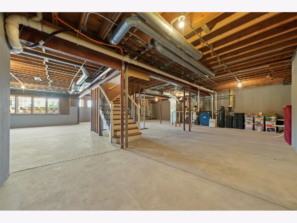
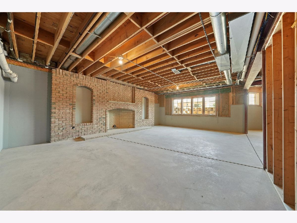
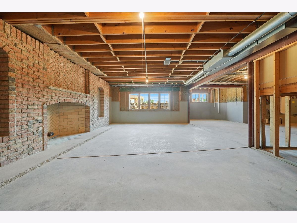
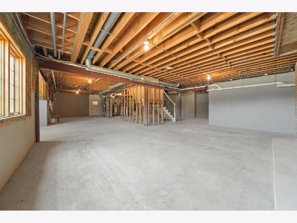
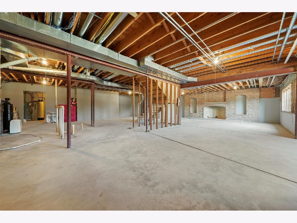
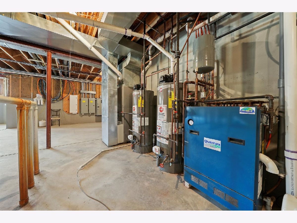
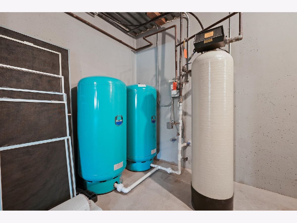
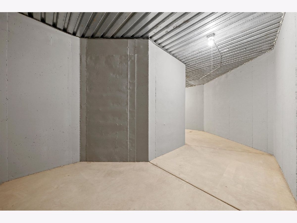
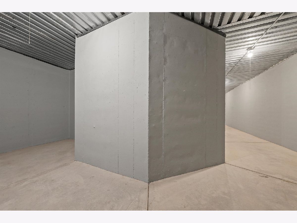
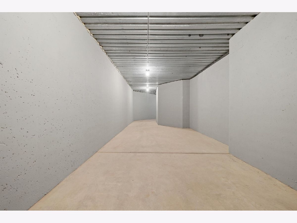
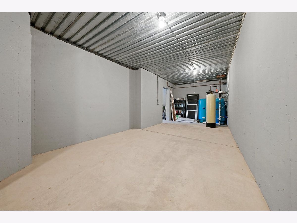
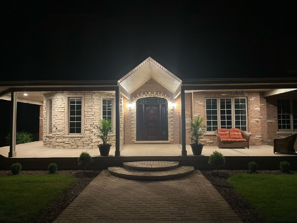
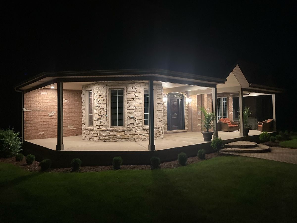
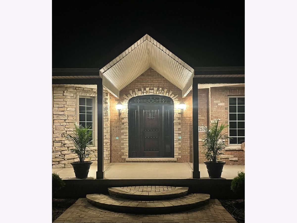
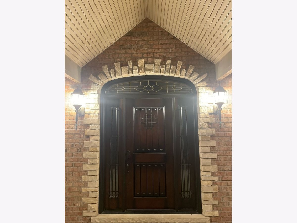
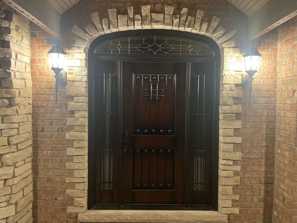
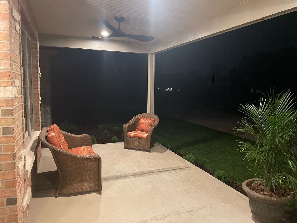
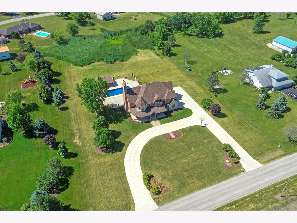
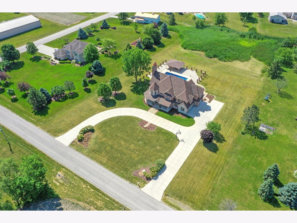
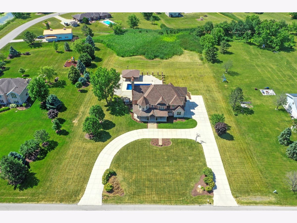
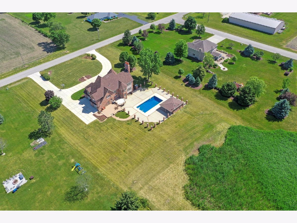
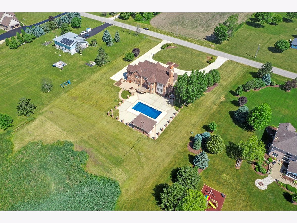
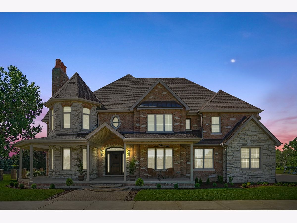
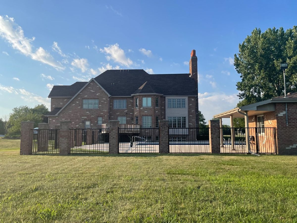
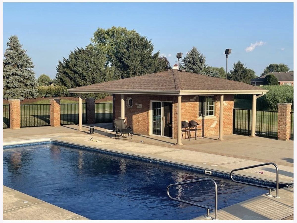
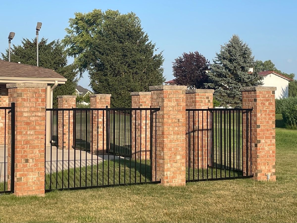
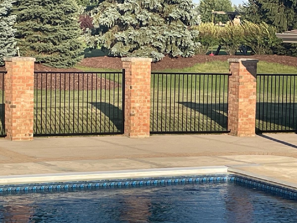
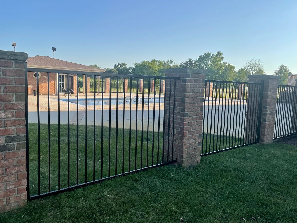
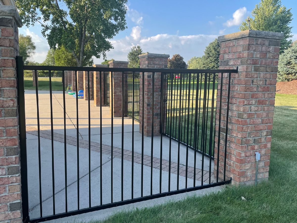
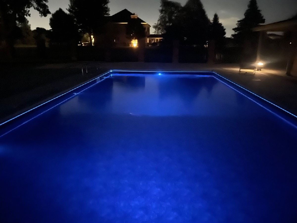
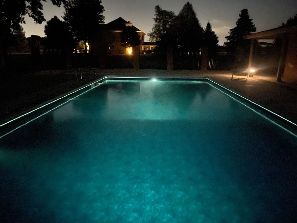
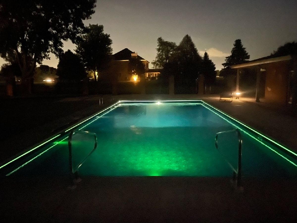
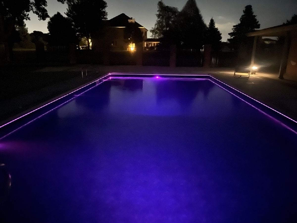
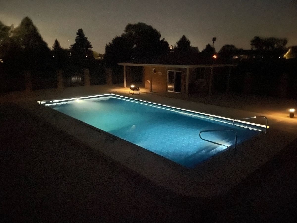
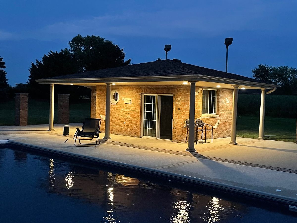
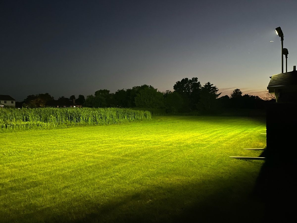
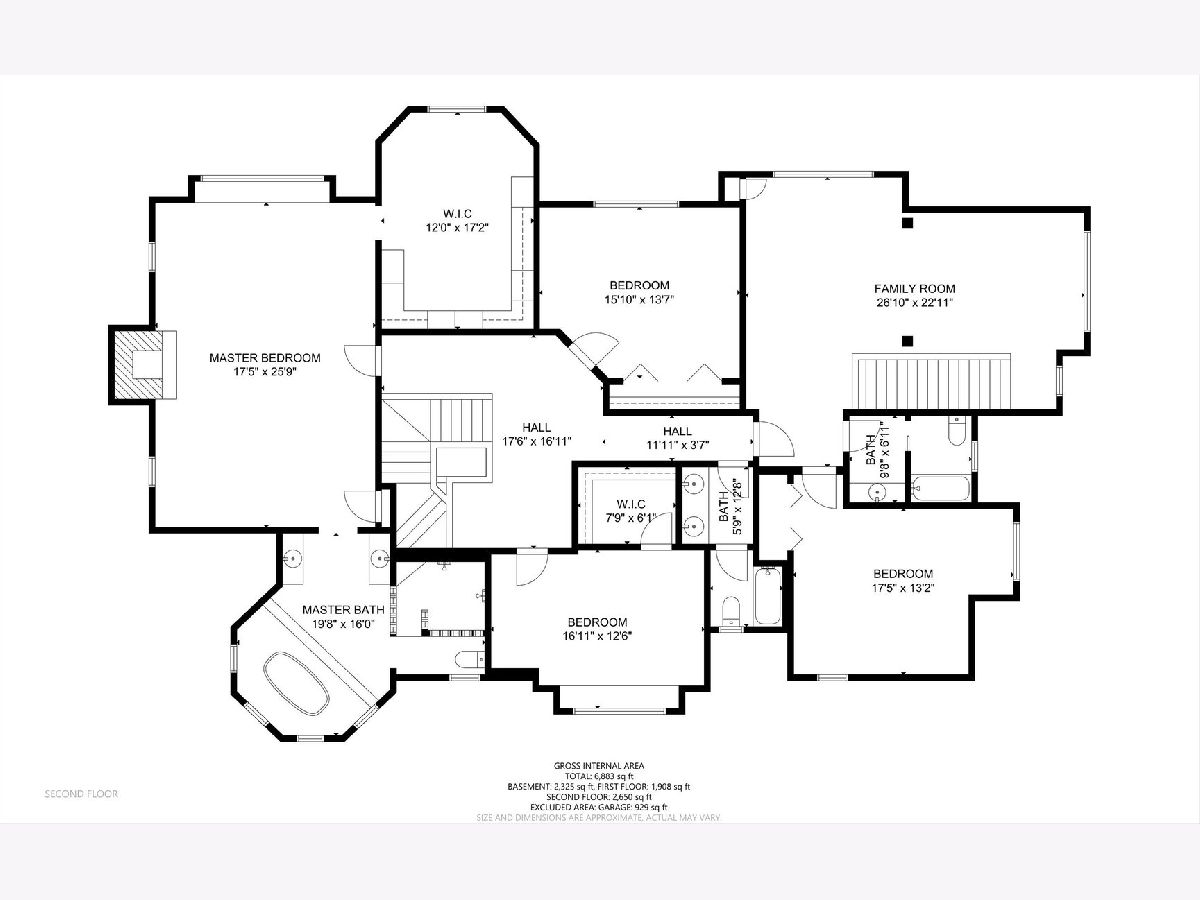
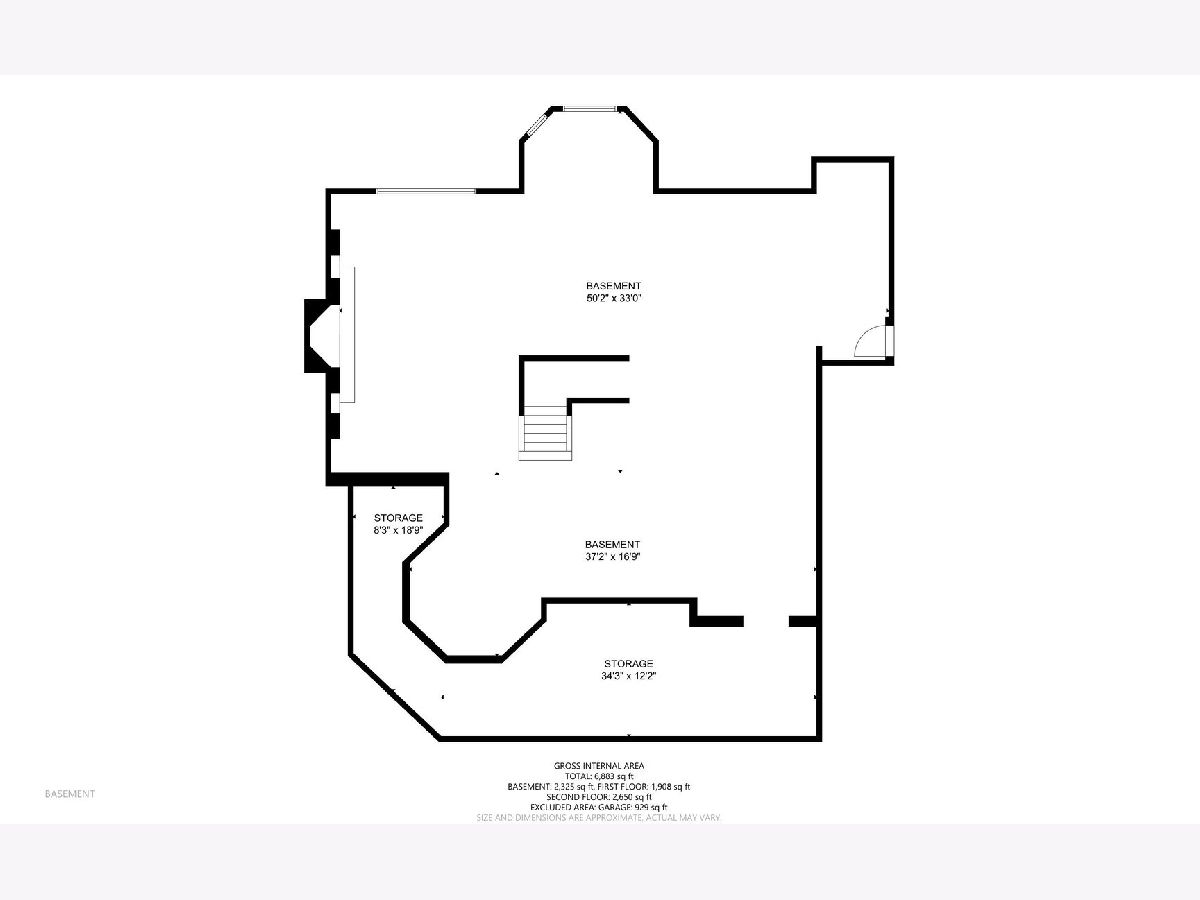
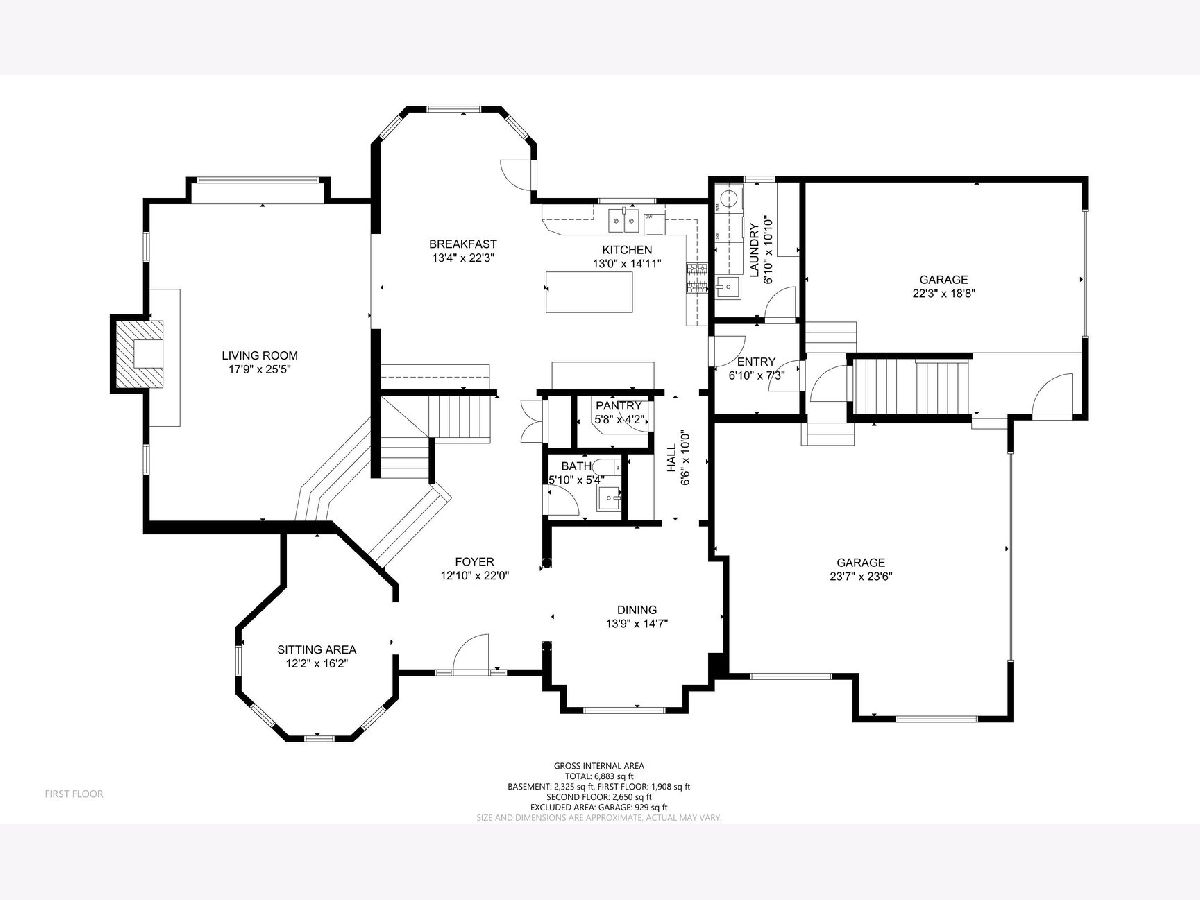
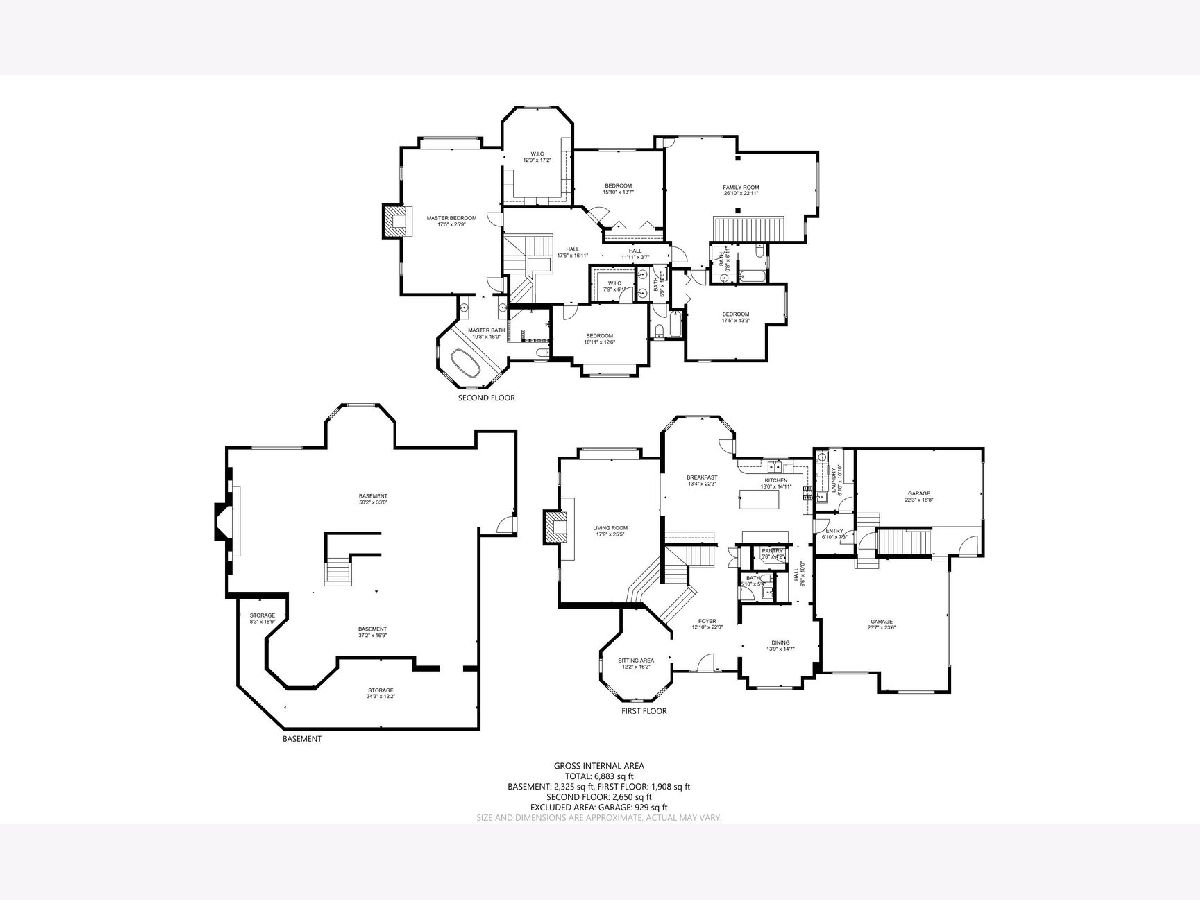
Room Specifics
Total Bedrooms: 4
Bedrooms Above Ground: 4
Bedrooms Below Ground: 0
Dimensions: —
Floor Type: —
Dimensions: —
Floor Type: —
Dimensions: —
Floor Type: —
Full Bathrooms: 4
Bathroom Amenities: Separate Shower,Soaking Tub
Bathroom in Basement: 0
Rooms: —
Basement Description: Unfinished
Other Specifics
| 3 | |
| — | |
| Concrete,Circular,Side Drive,Heated | |
| — | |
| — | |
| 217 X 459 | |
| Finished,Full,Pull Down Stair | |
| — | |
| — | |
| — | |
| Not in DB | |
| — | |
| — | |
| — | |
| — |
Tax History
| Year | Property Taxes |
|---|---|
| 2019 | $23,336 |
| 2022 | $12,713 |
Contact Agent
Nearby Similar Homes
Nearby Sold Comparables
Contact Agent
Listing Provided By
RE/MAX 1st Service

