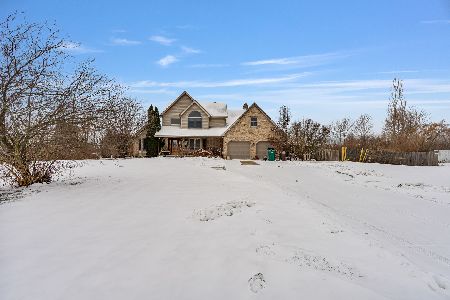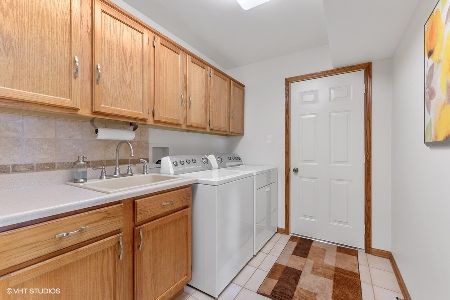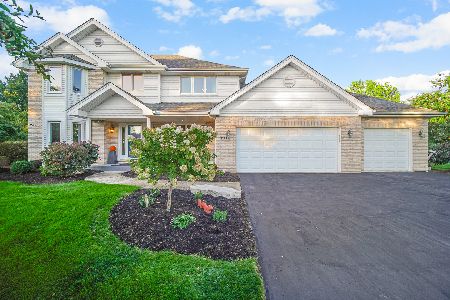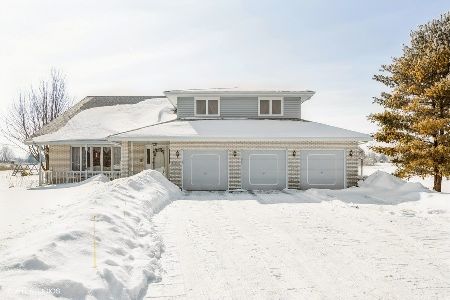24028 Indian Trail, Manhattan, Illinois 60442
$442,500
|
Sold
|
|
| Status: | Closed |
| Sqft: | 3,111 |
| Cost/Sqft: | $148 |
| Beds: | 3 |
| Baths: | 3 |
| Year Built: | 2002 |
| Property Taxes: | $14,017 |
| Days On Market: | 2369 |
| Lot Size: | 1,48 |
Description
Beautiful 3 Bedroom Lofted Ranch Style Open Concept floor plan in Billingham Heights of Manhattan. Relax on your professionally landscaped pool deck over looking the expansive 1.48 Acre private lot, that includes a Custom Built Grilling Area Located directly outside of Kitchen, In-Ground Pool with Slide, Fire Pit and Partially Fenced yard, Natural light filled interior includes Large Master Suite with full bathroom, walk in closet. Spacious Kitchen featuring an all Stainless Steel appliance package with Double Oven, High End Refrigerator, Microwave and Dishwasher. Large Full bath in between 2nd and 3rd bedrooms.2nd level loft area could be used as 4th bedroom, home office or Rec room also has access to walk-in attic area designed to be used for future built out storage room,Basement is rough framed out for 4th and 5th bedrooms,Theater room, Family room and Full Bathroom that has the Shower and Tub installed and the Toilet on-site. Separate dining room,Eat-In Kitchen,Vaulted ceilings.
Property Specifics
| Single Family | |
| — | |
| Ranch | |
| 2002 | |
| Full | |
| — | |
| No | |
| 1.48 |
| Will | |
| — | |
| 0 / Not Applicable | |
| None | |
| Private Well | |
| Septic-Private | |
| 10462487 | |
| 1212101028000000 |
Property History
| DATE: | EVENT: | PRICE: | SOURCE: |
|---|---|---|---|
| 14 Nov, 2019 | Sold | $442,500 | MRED MLS |
| 14 Oct, 2019 | Under contract | $459,000 | MRED MLS |
| — | Last price change | $469,000 | MRED MLS |
| 24 Jul, 2019 | Listed for sale | $479,000 | MRED MLS |
Room Specifics
Total Bedrooms: 3
Bedrooms Above Ground: 3
Bedrooms Below Ground: 0
Dimensions: —
Floor Type: Carpet
Dimensions: —
Floor Type: Carpet
Full Bathrooms: 3
Bathroom Amenities: Whirlpool,Separate Shower,Double Sink
Bathroom in Basement: 1
Rooms: Eating Area,Loft
Basement Description: Partially Finished
Other Specifics
| 3 | |
| Concrete Perimeter | |
| Asphalt,Side Drive | |
| Patio, In Ground Pool, Fire Pit | |
| Irregular Lot,Landscaped,Mature Trees | |
| 165 X 392 | |
| — | |
| Full | |
| Vaulted/Cathedral Ceilings, Hardwood Floors, First Floor Bedroom, First Floor Laundry, First Floor Full Bath, Walk-In Closet(s) | |
| Double Oven, Microwave, Dishwasher, High End Refrigerator, Disposal, Stainless Steel Appliance(s), Water Softener Owned | |
| Not in DB | |
| — | |
| — | |
| — | |
| Gas Starter |
Tax History
| Year | Property Taxes |
|---|---|
| 2019 | $14,017 |
Contact Agent
Nearby Similar Homes
Nearby Sold Comparables
Contact Agent
Listing Provided By
CRIS Realty







