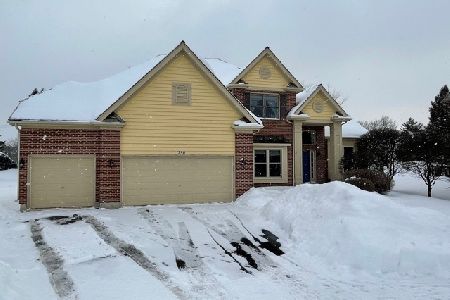1254 Birchdale Lane, Aurora, Illinois 60504
$440,000
|
Sold
|
|
| Status: | Closed |
| Sqft: | 3,280 |
| Cost/Sqft: | $137 |
| Beds: | 4 |
| Baths: | 3 |
| Year Built: | 1997 |
| Property Taxes: | $12,031 |
| Days On Market: | 3518 |
| Lot Size: | 0,00 |
Description
It doesn't get any better than this! Built by Sterling, you will find all of the bells and whistles here! The kitchen is absolutely over-the-top, with back lit custom glass cabinetry, granite counter tops, and a large island ideal for entertaining! Enjoy two staircases, 9 ft first floor, transom windows and custom mill work. The soaring family room features a fireplace and adjacent den with beamed ceilings. *First Floor Full Bath!* Huge master suite with sitting area, generous bedroom sizes! Fabulous recently finished basement with custom bar area, work out room & rec area! Private backyard, large deck. New High Efficiency Amer Stand furnace. Fresh exterior paint! Meticulously maintained! This is a one you'll be proud to call home!
Property Specifics
| Single Family | |
| — | |
| Georgian | |
| 1997 | |
| Full | |
| — | |
| No | |
| — |
| Du Page | |
| Villages At Meadowlakes | |
| 80 / Quarterly | |
| Insurance | |
| Public | |
| Public Sewer | |
| 09245626 | |
| 0733107058 |
Nearby Schools
| NAME: | DISTRICT: | DISTANCE: | |
|---|---|---|---|
|
Grade School
Owen Elementary School |
204 | — | |
|
Middle School
Still Middle School |
204 | Not in DB | |
|
High School
Metea Valley High School |
204 | Not in DB | |
Property History
| DATE: | EVENT: | PRICE: | SOURCE: |
|---|---|---|---|
| 26 Feb, 2011 | Sold | $390,000 | MRED MLS |
| 10 Jan, 2011 | Under contract | $429,900 | MRED MLS |
| — | Last price change | $444,999 | MRED MLS |
| 10 Sep, 2010 | Listed for sale | $444,999 | MRED MLS |
| 4 Aug, 2016 | Sold | $440,000 | MRED MLS |
| 22 Jun, 2016 | Under contract | $449,900 | MRED MLS |
| 2 Jun, 2016 | Listed for sale | $449,900 | MRED MLS |
Room Specifics
Total Bedrooms: 4
Bedrooms Above Ground: 4
Bedrooms Below Ground: 0
Dimensions: —
Floor Type: Carpet
Dimensions: —
Floor Type: Carpet
Dimensions: —
Floor Type: Carpet
Full Bathrooms: 3
Bathroom Amenities: Whirlpool,Double Sink
Bathroom in Basement: 0
Rooms: Den,Recreation Room,Game Room,Exercise Room,Foyer
Basement Description: Finished
Other Specifics
| 3 | |
| Concrete Perimeter | |
| Asphalt | |
| Deck | |
| Cul-De-Sac | |
| 75X158.73X31X30X32X128.32 | |
| — | |
| Full | |
| Vaulted/Cathedral Ceilings, Skylight(s), Hardwood Floors, First Floor Laundry, First Floor Full Bath | |
| Range, Microwave, Dishwasher, Refrigerator, Washer, Dryer, Disposal, Trash Compactor | |
| Not in DB | |
| Sidewalks, Street Lights, Street Paved | |
| — | |
| — | |
| Gas Starter |
Tax History
| Year | Property Taxes |
|---|---|
| 2011 | $10,576 |
| 2016 | $12,031 |
Contact Agent
Nearby Similar Homes
Nearby Sold Comparables
Contact Agent
Listing Provided By
Coldwell Banker The Real Estate Group











