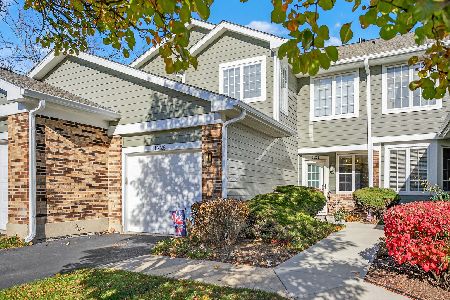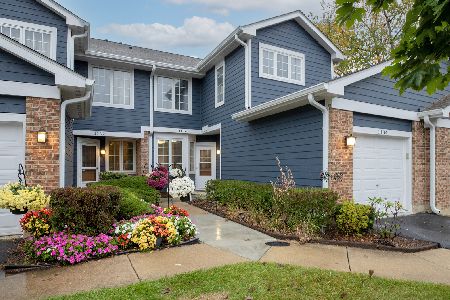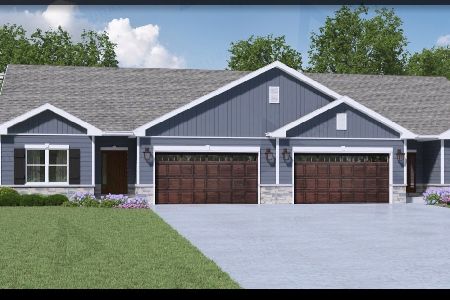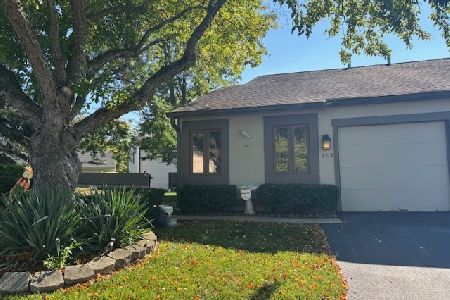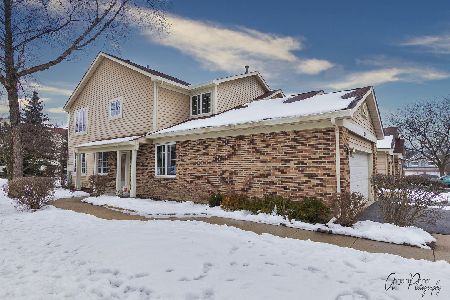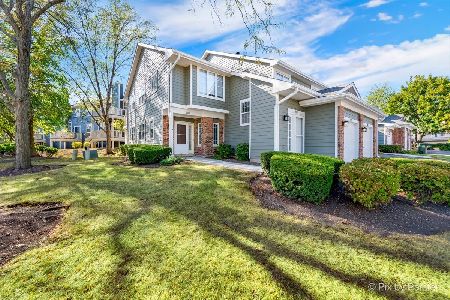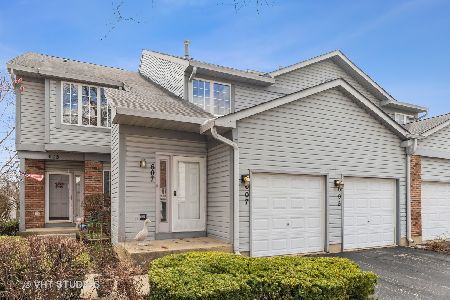1254 Parkside Drive, Palatine, Illinois 60067
$265,000
|
Sold
|
|
| Status: | Closed |
| Sqft: | 0 |
| Cost/Sqft: | — |
| Beds: | 3 |
| Baths: | 3 |
| Year Built: | 1991 |
| Property Taxes: | $4,777 |
| Days On Market: | 2529 |
| Lot Size: | 0,00 |
Description
Must see 3 BR, 2.1 BA and 2 car garage townhome with fresh paint in a highly sought after location! Beautiful spacious upgraded (new countertops) eat-in kitchen with stainless steel appliances. Cathedral ceiling and skylights in the living room, spacious dining area, and walkout to a private patio! Spacious master bedroom with attached bathroom and walk-in closet. Two additional bedrooms with a common bathroom! All lighting fixtures have been upgraded. Lots of storage area within the house and in the garage. Great neighborhood with award winning FREMD High School, Plum Grove Jr High, and Blue Ribbon Pleasant Hill Elementary School. Located next to Birchwood park, pool, shopping and more! Just 5 to 10 min drive to freeways (I-53 and I-90), Metra Train station (Arlington Park) and Woodfield Mall. Hurry before it is gone!!
Property Specifics
| Condos/Townhomes | |
| 2 | |
| — | |
| 1991 | |
| None | |
| STAFFORD | |
| No | |
| — |
| Cook | |
| Parkside On The Green | |
| 229 / Monthly | |
| Insurance,Exterior Maintenance,Lawn Care,Snow Removal | |
| Lake Michigan | |
| Public Sewer | |
| 10157154 | |
| 02271111171199 |
Nearby Schools
| NAME: | DISTRICT: | DISTANCE: | |
|---|---|---|---|
|
Grade School
Pleasant Hill Elementary School |
15 | — | |
|
Middle School
Plum Grove Junior High School |
15 | Not in DB | |
|
High School
Wm Fremd High School |
211 | Not in DB | |
Property History
| DATE: | EVENT: | PRICE: | SOURCE: |
|---|---|---|---|
| 15 Mar, 2019 | Sold | $265,000 | MRED MLS |
| 27 Jan, 2019 | Under contract | $275,000 | MRED MLS |
| 17 Dec, 2018 | Listed for sale | $275,000 | MRED MLS |
Room Specifics
Total Bedrooms: 3
Bedrooms Above Ground: 3
Bedrooms Below Ground: 0
Dimensions: —
Floor Type: Carpet
Dimensions: —
Floor Type: Carpet
Full Bathrooms: 3
Bathroom Amenities: —
Bathroom in Basement: 0
Rooms: No additional rooms
Basement Description: None
Other Specifics
| 2 | |
| Concrete Perimeter | |
| Asphalt | |
| Patio, Storms/Screens | |
| Common Grounds | |
| COMMON | |
| — | |
| Full | |
| Vaulted/Cathedral Ceilings, Skylight(s), Hardwood Floors, Laundry Hook-Up in Unit | |
| Range, Microwave, Dishwasher, Refrigerator, Washer, Dryer, Disposal | |
| Not in DB | |
| — | |
| — | |
| Park | |
| — |
Tax History
| Year | Property Taxes |
|---|---|
| 2019 | $4,777 |
Contact Agent
Nearby Similar Homes
Nearby Sold Comparables
Contact Agent
Listing Provided By
Provident Realty, Inc.

