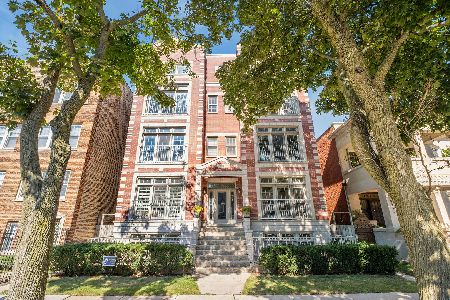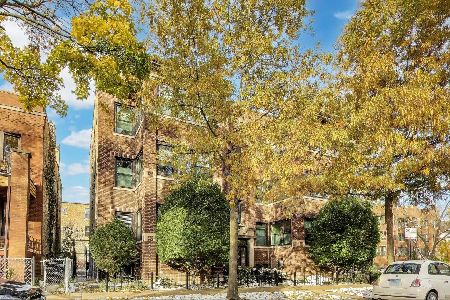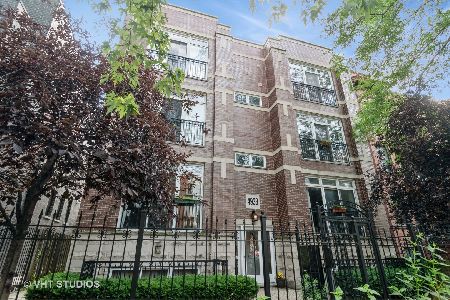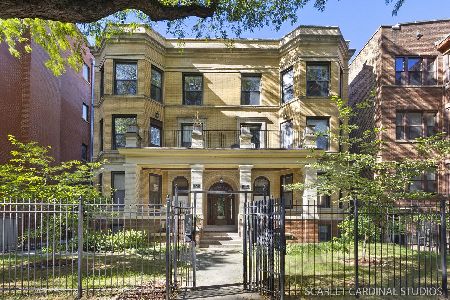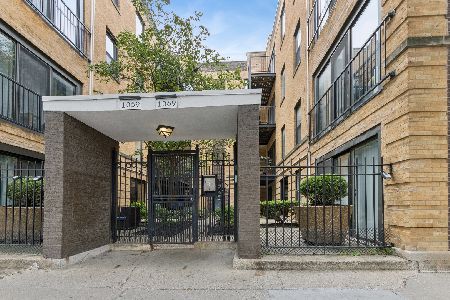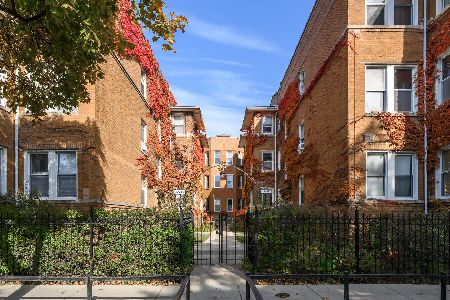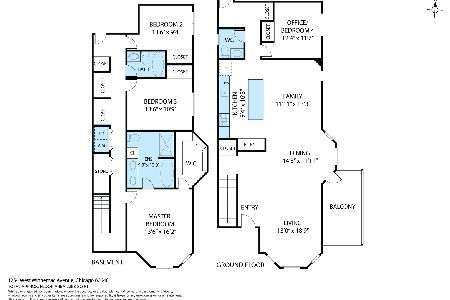1254 Winnemac Avenue, Uptown, Chicago, Illinois 60640
$439,900
|
Sold
|
|
| Status: | Closed |
| Sqft: | 1,424 |
| Cost/Sqft: | $309 |
| Beds: | 2 |
| Baths: | 3 |
| Year Built: | 2019 |
| Property Taxes: | $0 |
| Days On Market: | 2103 |
| Lot Size: | 0,00 |
Description
NEW CONSTRUCTION - IMMEDIATE OCCUPANCY. 4 of 5 units sold. A classic Andersonville grey stone steps from the Red Line. Not your typical cookie cutter floor plan, but a building with character combined with transitional finishes. 1N is a duplex down, 2 beds and 2.5 baths with hardwood flooring on main level, white cabinet kitchen with quartz countertops, stainless appliances, under cabinet LED lighting, marble/quartz baths with heated bath floors. Large balcony off living room. 9'4" ceiling with 7" cove molding. In-unit laundry & wifi enabled thermostat. Zoned heating & cooling. 1 exterior parking space included. Dynaprop is an established developer & has completed 4 other projects in the immediate area. Full masonry limestone & brick construction with copper bay windows & Mansard roof. Fully fenced property with easy maintenance landscaping. 1-Year developer warranty.3 Conventional financing applicable. OH every weekend (except holiday weekends).
Property Specifics
| Condos/Townhomes | |
| 3 | |
| — | |
| 2019 | |
| None | |
| — | |
| No | |
| — |
| Cook | |
| Andersonville | |
| 245 / Monthly | |
| Water,Parking,Insurance,Exterior Maintenance,Lawn Care,Scavenger,Snow Removal | |
| Lake Michigan | |
| Public Sewer | |
| 10640573 | |
| 14083080430000 |
Property History
| DATE: | EVENT: | PRICE: | SOURCE: |
|---|---|---|---|
| 31 Mar, 2020 | Sold | $439,900 | MRED MLS |
| 22 Feb, 2020 | Under contract | $439,900 | MRED MLS |
| 18 Feb, 2020 | Listed for sale | $439,900 | MRED MLS |
| 19 Feb, 2025 | Sold | $515,000 | MRED MLS |
| 19 Jan, 2025 | Under contract | $499,000 | MRED MLS |
| 15 Jan, 2025 | Listed for sale | $499,000 | MRED MLS |
Room Specifics
Total Bedrooms: 2
Bedrooms Above Ground: 2
Bedrooms Below Ground: 0
Dimensions: —
Floor Type: Carpet
Full Bathrooms: 3
Bathroom Amenities: Separate Shower,Double Sink,Full Body Spray Shower,Soaking Tub
Bathroom in Basement: 0
Rooms: Balcony/Porch/Lanai
Basement Description: None
Other Specifics
| — | |
| Concrete Perimeter,Stone | |
| Brick | |
| Balcony, Roof Deck, Storms/Screens, End Unit | |
| Common Grounds | |
| COMMON | |
| — | |
| Full | |
| Hardwood Floors, Heated Floors, Laundry Hook-Up in Unit, Walk-In Closet(s) | |
| Range, Microwave, Dishwasher, Refrigerator, Washer, Dryer, Disposal, Stainless Steel Appliance(s), Range Hood | |
| Not in DB | |
| — | |
| — | |
| — | |
| — |
Tax History
| Year | Property Taxes |
|---|---|
| 2025 | $5,485 |
Contact Agent
Nearby Similar Homes
Nearby Sold Comparables
Contact Agent
Listing Provided By
@properties

