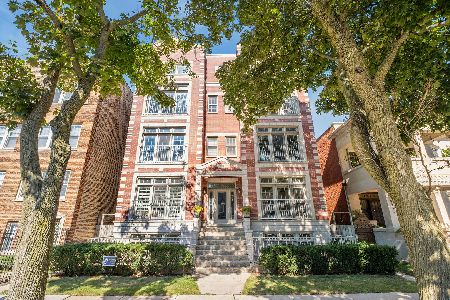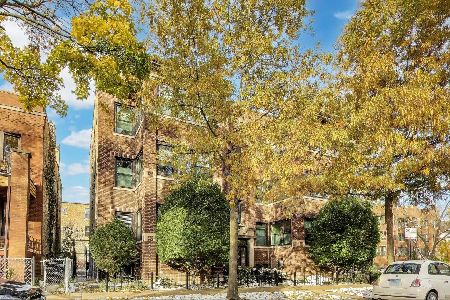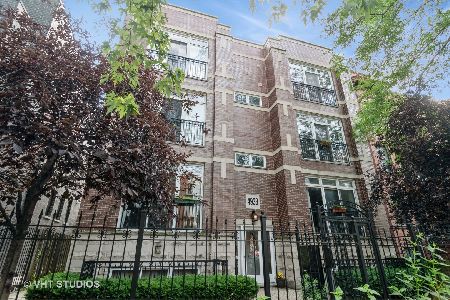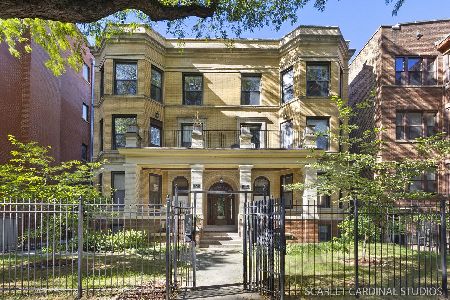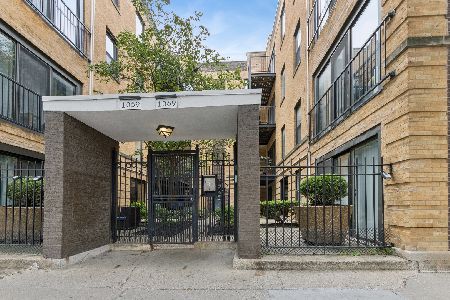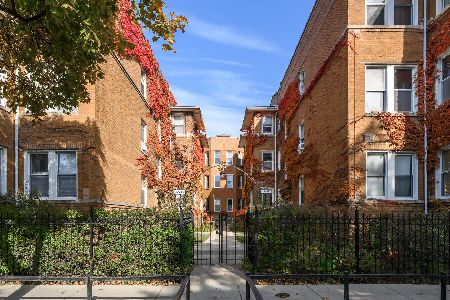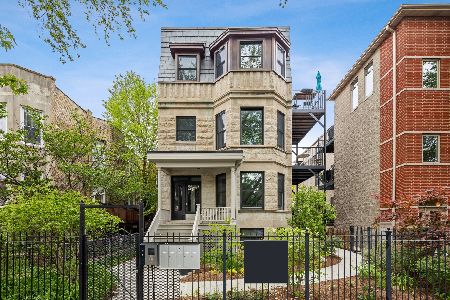1254 Winnemac Avenue, Uptown, Chicago, Illinois 60640
$670,000
|
Sold
|
|
| Status: | Closed |
| Sqft: | 2,500 |
| Cost/Sqft: | $270 |
| Beds: | 4 |
| Baths: | 3 |
| Year Built: | 1896 |
| Property Taxes: | $0 |
| Days On Market: | 1674 |
| Lot Size: | 0,00 |
Description
This spacious and extra wide elegant duplex down lives like a single family. Classic greystone exterior, recently renovated interior with designer finishes is stunning. Large light-filled open first floor, hardwood floors, spacious living and dining room, kitchen opens to family room, balcony w/ gas line off dining room. Gorgeous kitchen with quartz countertops and island, double oven, spacious pantry, custom lighting, wine refrigerator. Large master suite with spa bath, heated floors and walk-in closet. Mud room, custom closets, plenty of storage throughout, dual thermostat controls, sump pump w/backup, side by side laundry. Located on pretty treelined street close to lake, public transportation and Andersonville.
Property Specifics
| Condos/Townhomes | |
| 2 | |
| — | |
| 1896 | |
| None | |
| — | |
| No | |
| — |
| Cook | |
| Andersonville | |
| 350 / Monthly | |
| Water,Parking,Insurance,Exterior Maintenance,Lawn Care,Scavenger,Snow Removal | |
| Lake Michigan | |
| Public Sewer | |
| 11063355 | |
| 14083080430000 |
Property History
| DATE: | EVENT: | PRICE: | SOURCE: |
|---|---|---|---|
| 21 Feb, 2019 | Sold | $687,200 | MRED MLS |
| 6 Nov, 2018 | Under contract | $680,000 | MRED MLS |
| 6 Nov, 2018 | Listed for sale | $680,000 | MRED MLS |
| 15 Jul, 2021 | Sold | $670,000 | MRED MLS |
| 25 May, 2021 | Under contract | $674,999 | MRED MLS |
| — | Last price change | $699,000 | MRED MLS |
| 22 Apr, 2021 | Listed for sale | $739,000 | MRED MLS |
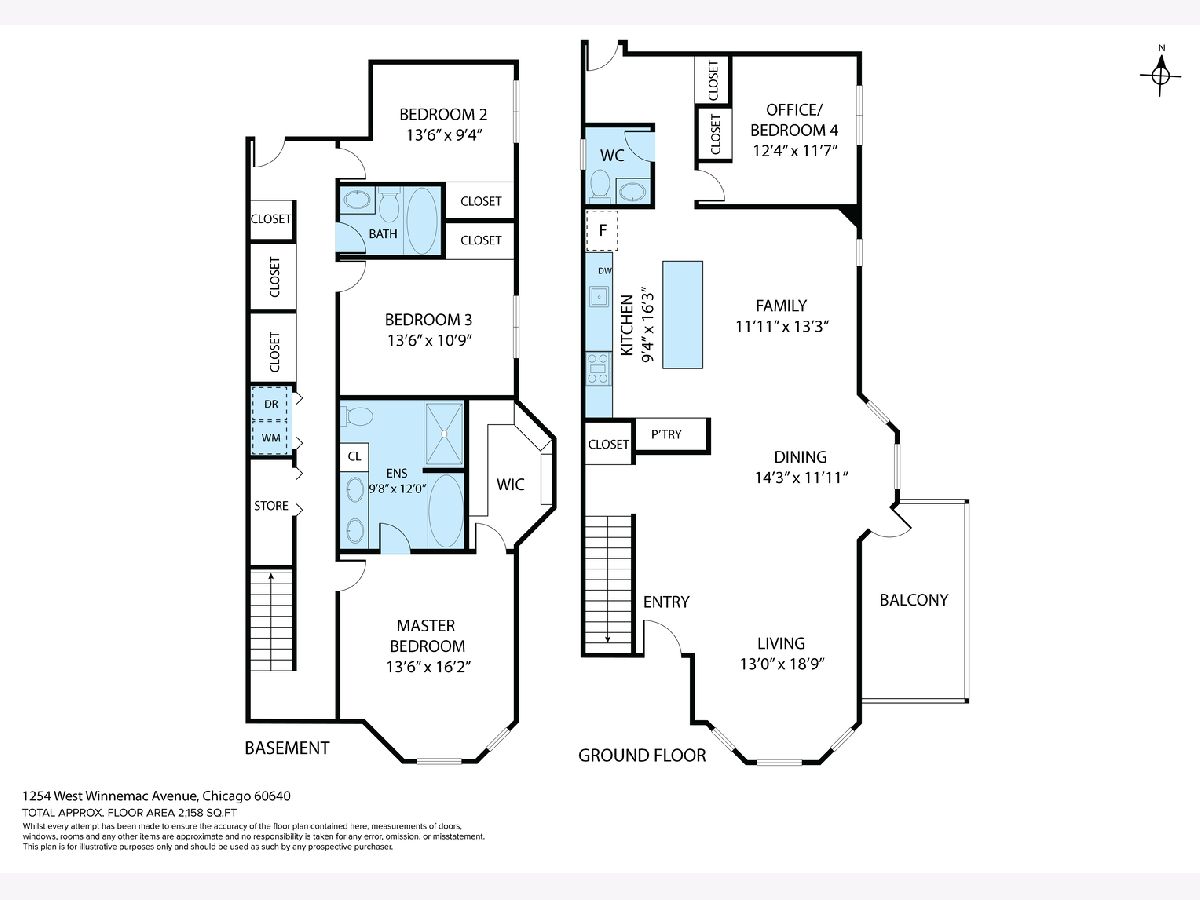
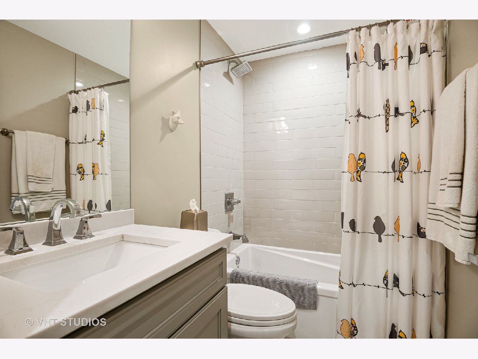
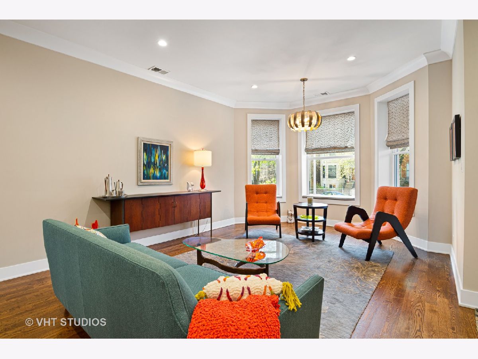
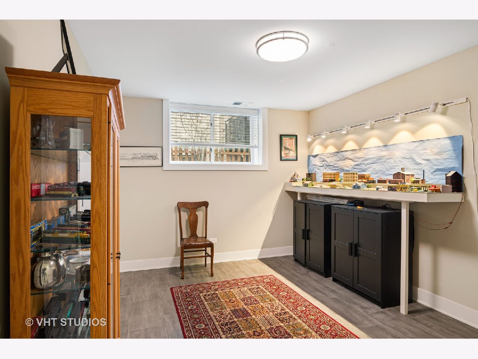
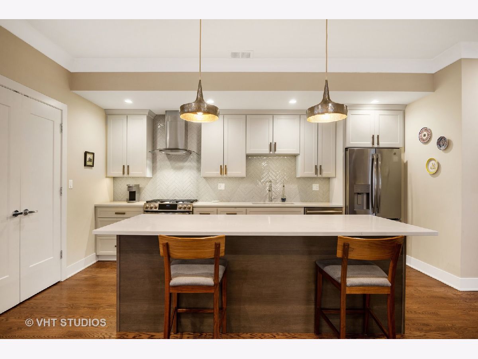
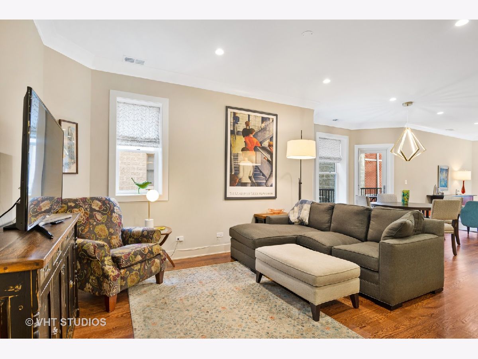
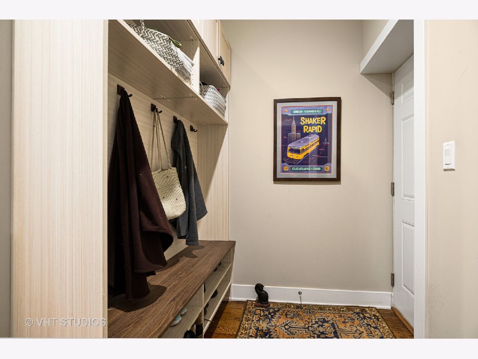
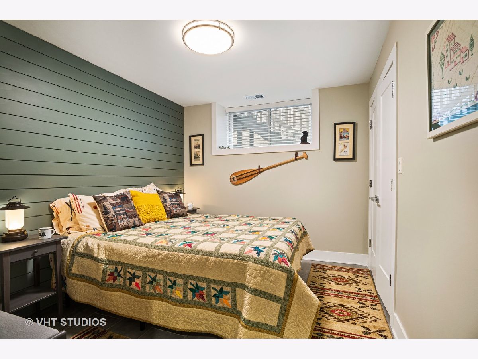
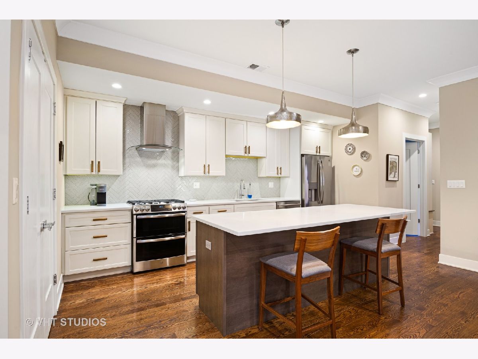
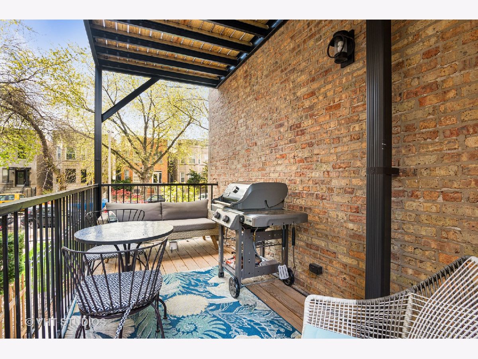
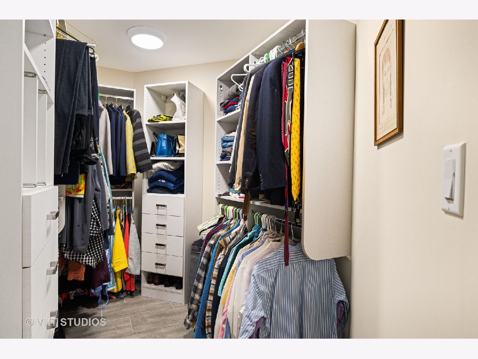
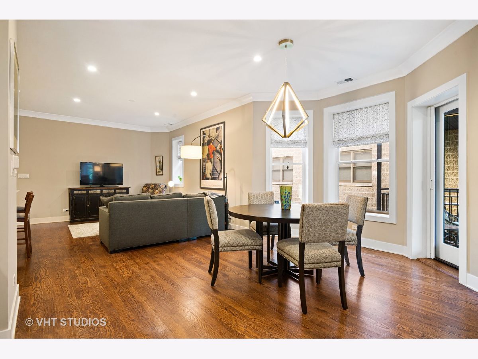
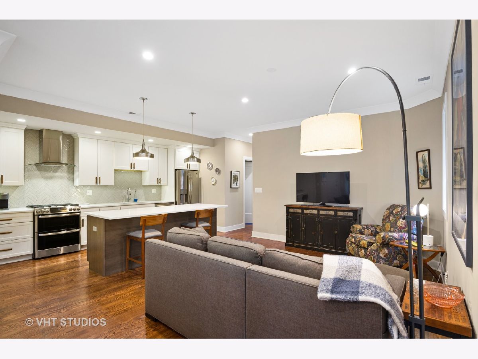
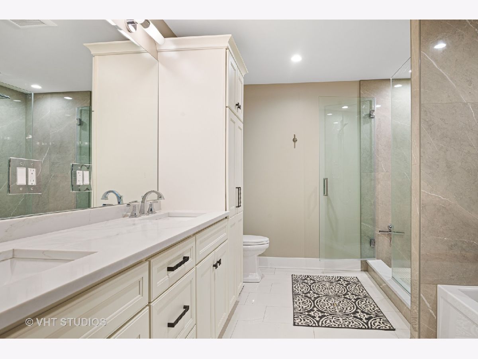
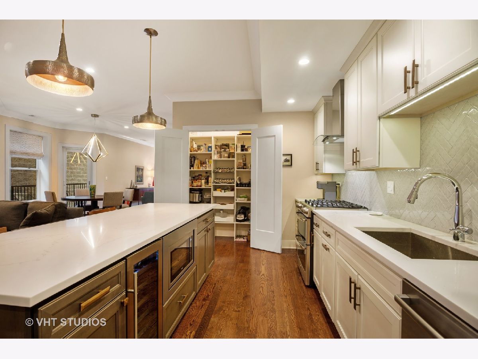
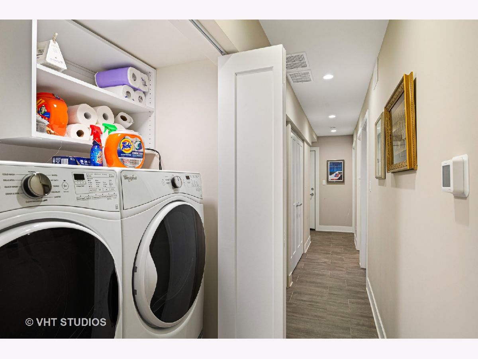
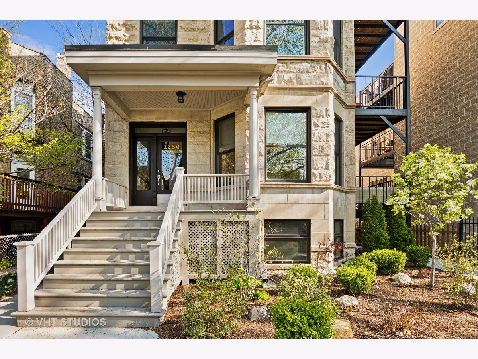
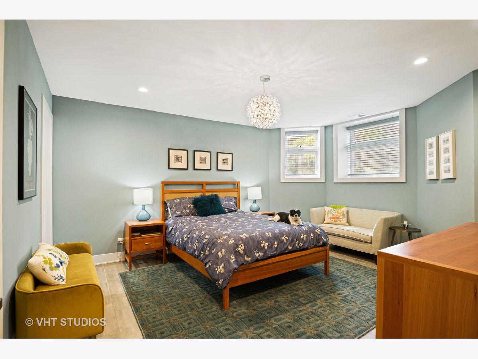
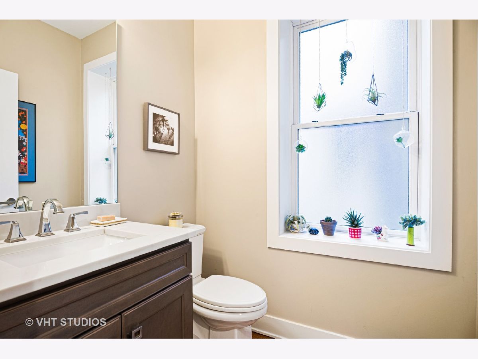
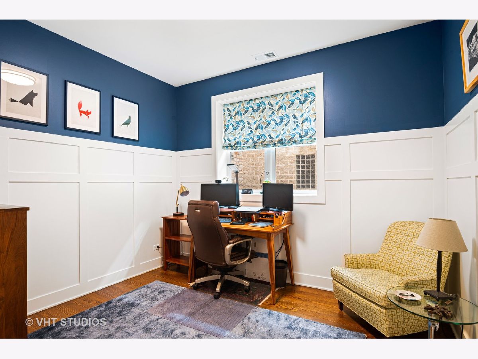
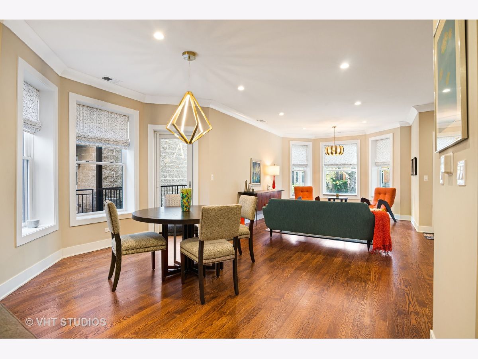
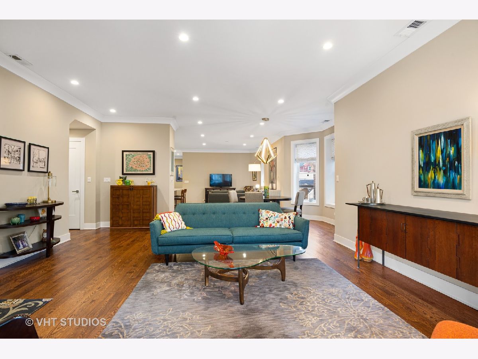
Room Specifics
Total Bedrooms: 4
Bedrooms Above Ground: 4
Bedrooms Below Ground: 0
Dimensions: —
Floor Type: Porcelain Tile
Dimensions: —
Floor Type: Porcelain Tile
Dimensions: —
Floor Type: Hardwood
Full Bathrooms: 3
Bathroom Amenities: Separate Shower,Double Sink,Full Body Spray Shower,Soaking Tub
Bathroom in Basement: 0
Rooms: Balcony/Porch/Lanai
Basement Description: None
Other Specifics
| — | |
| Concrete Perimeter,Stone | |
| Concrete | |
| Balcony, Storms/Screens | |
| Common Grounds | |
| COMMON | |
| — | |
| Full | |
| Hardwood Floors, Heated Floors, Laundry Hook-Up in Unit | |
| Range, Microwave, Dishwasher, Refrigerator, Washer, Dryer, Disposal, Stainless Steel Appliance(s), Wine Refrigerator, Range Hood | |
| Not in DB | |
| — | |
| — | |
| — | |
| — |
Tax History
| Year | Property Taxes |
|---|
Contact Agent
Nearby Similar Homes
Nearby Sold Comparables
Contact Agent
Listing Provided By
Baird & Warner

