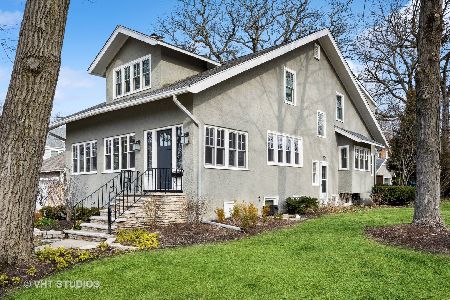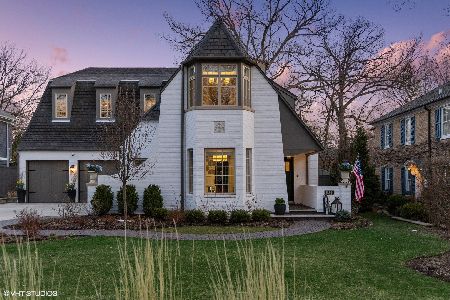1255 Asbury Avenue, Winnetka, Illinois 60093
$950,000
|
Sold
|
|
| Status: | Closed |
| Sqft: | 2,069 |
| Cost/Sqft: | $459 |
| Beds: | 4 |
| Baths: | 3 |
| Year Built: | 1904 |
| Property Taxes: | $16,485 |
| Days On Market: | 1785 |
| Lot Size: | 0,18 |
Description
Friendly Farmhouse with a coastal vibe in the heart of Hubbard Woods! Close proximity to elementary schools, train, parks, restaurants, shops and beaches. Gated front yard with large welcoming covered porch, a perfect spot for rocking chairs! Bright, sun-filled eat-in white kitchen with expansive island & banquette to seat 8, features marble counter tops, stainless appliances and multiple sky lights. Mudroom with built-ins, darling powder room, 2 office spaces, laundry room, family room and living room/dining room with wood burning fireplace complete 1st floor. Upstairs, a primary suite with large bath and walk-in closet, as well as 3 additional bedrooms and bath. Third floor walk-up attic for easy access to lots of storage. Finished basement with recreation room, entertainment area, desk and multiple storage closets. The back of the home offers a second porch, brick patio, fenced-in deep backyard and two car garage. This home is move in ready!
Property Specifics
| Single Family | |
| — | |
| Farmhouse | |
| 1904 | |
| Full | |
| — | |
| No | |
| 0.18 |
| Cook | |
| — | |
| 0 / Not Applicable | |
| None | |
| Lake Michigan | |
| Public Sewer | |
| 11004522 | |
| 05171120180000 |
Nearby Schools
| NAME: | DISTRICT: | DISTANCE: | |
|---|---|---|---|
|
Grade School
Hubbard Woods Elementary School |
36 | — | |
|
Middle School
Carleton W Washburne School |
36 | Not in DB | |
|
High School
New Trier Twp H.s. Northfield/wi |
203 | Not in DB | |
Property History
| DATE: | EVENT: | PRICE: | SOURCE: |
|---|---|---|---|
| 23 Jul, 2021 | Sold | $950,000 | MRED MLS |
| 9 Mar, 2021 | Under contract | $949,000 | MRED MLS |
| 26 Feb, 2021 | Listed for sale | $949,000 | MRED MLS |
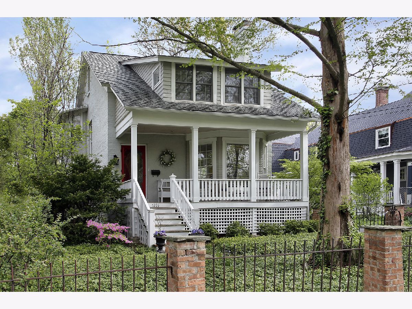
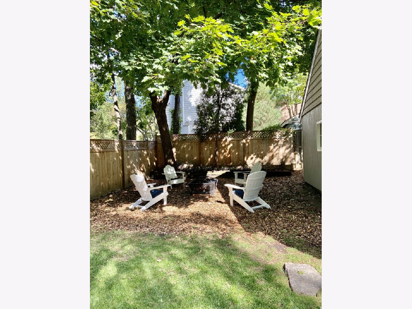
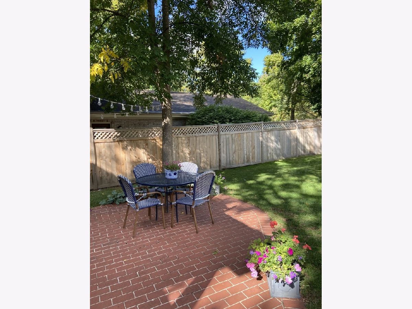
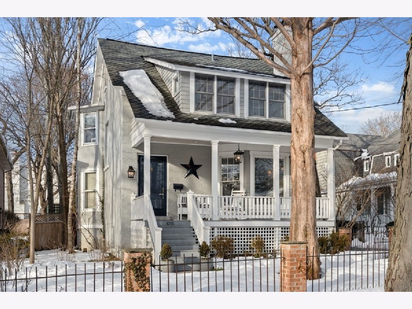
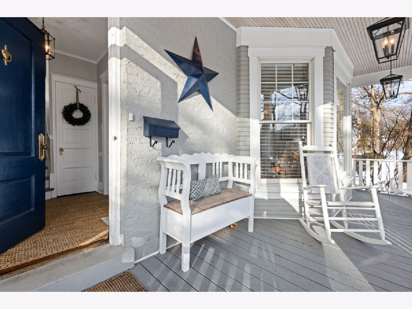
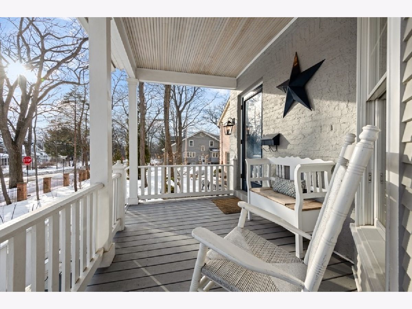
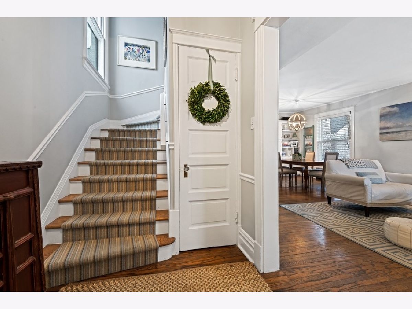
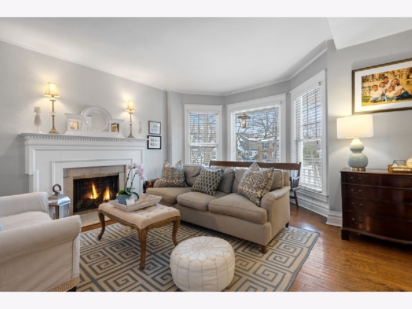
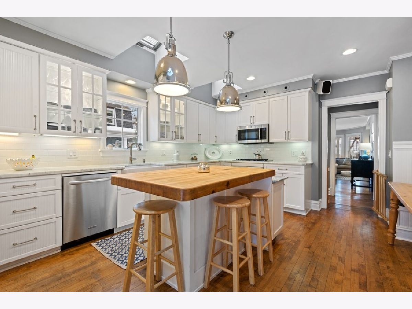
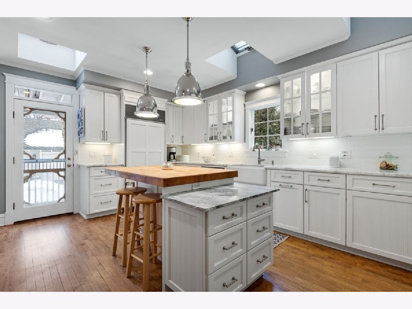
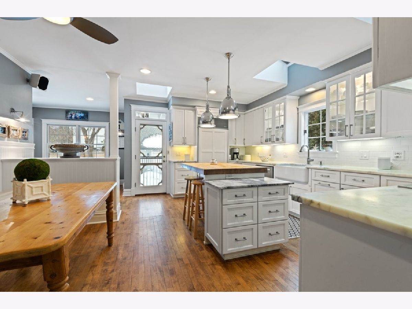
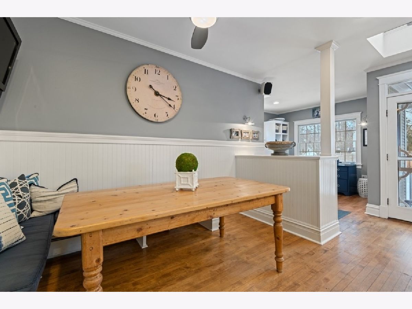
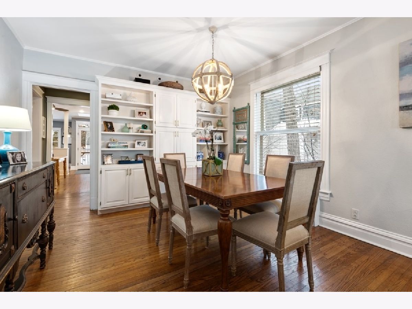
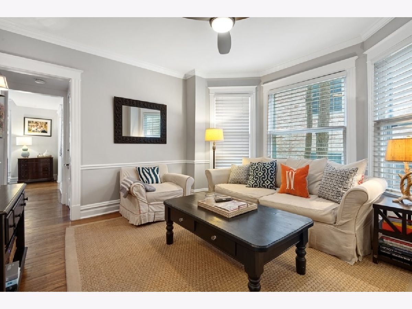
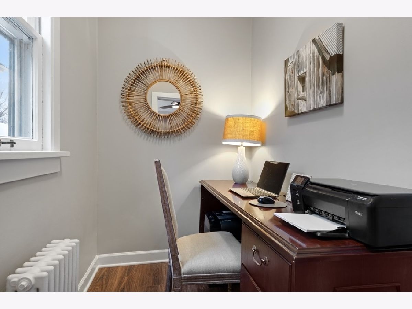
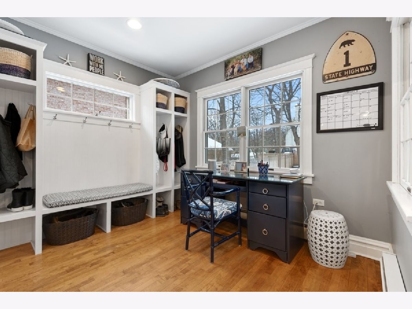
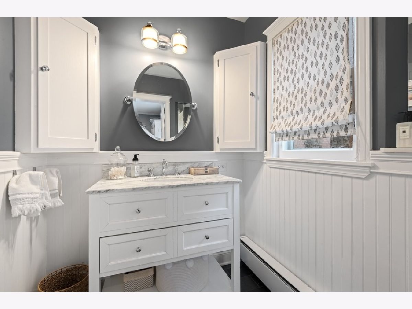
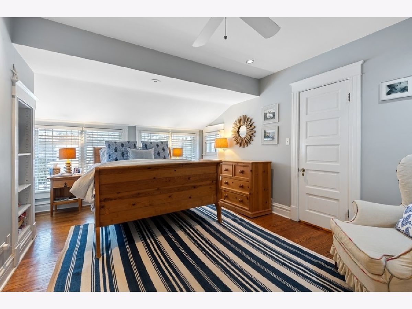
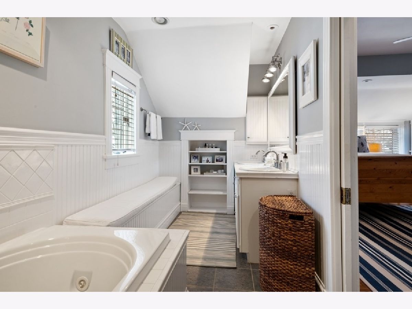
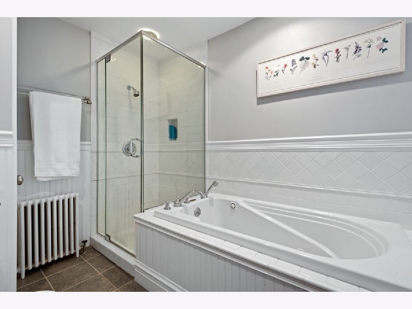
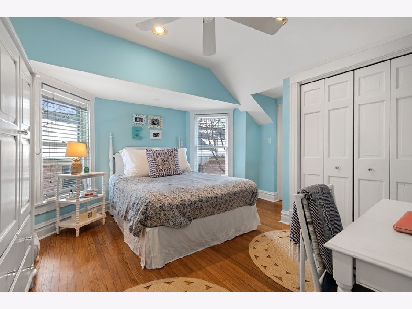
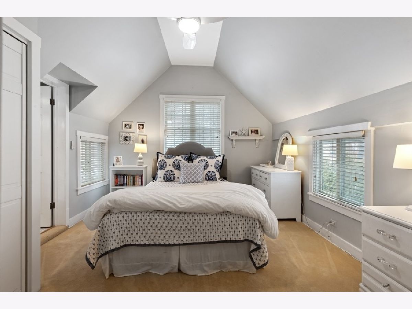
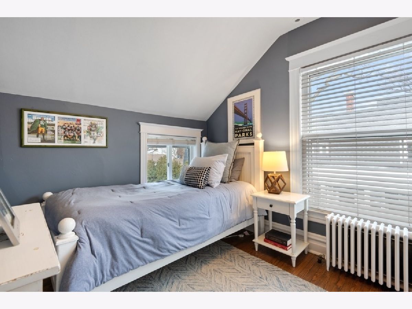
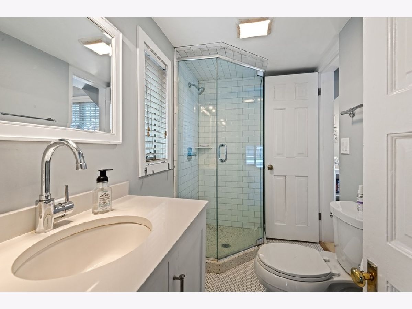
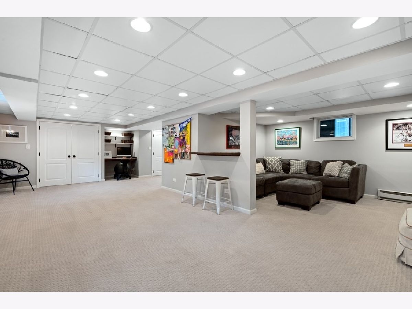
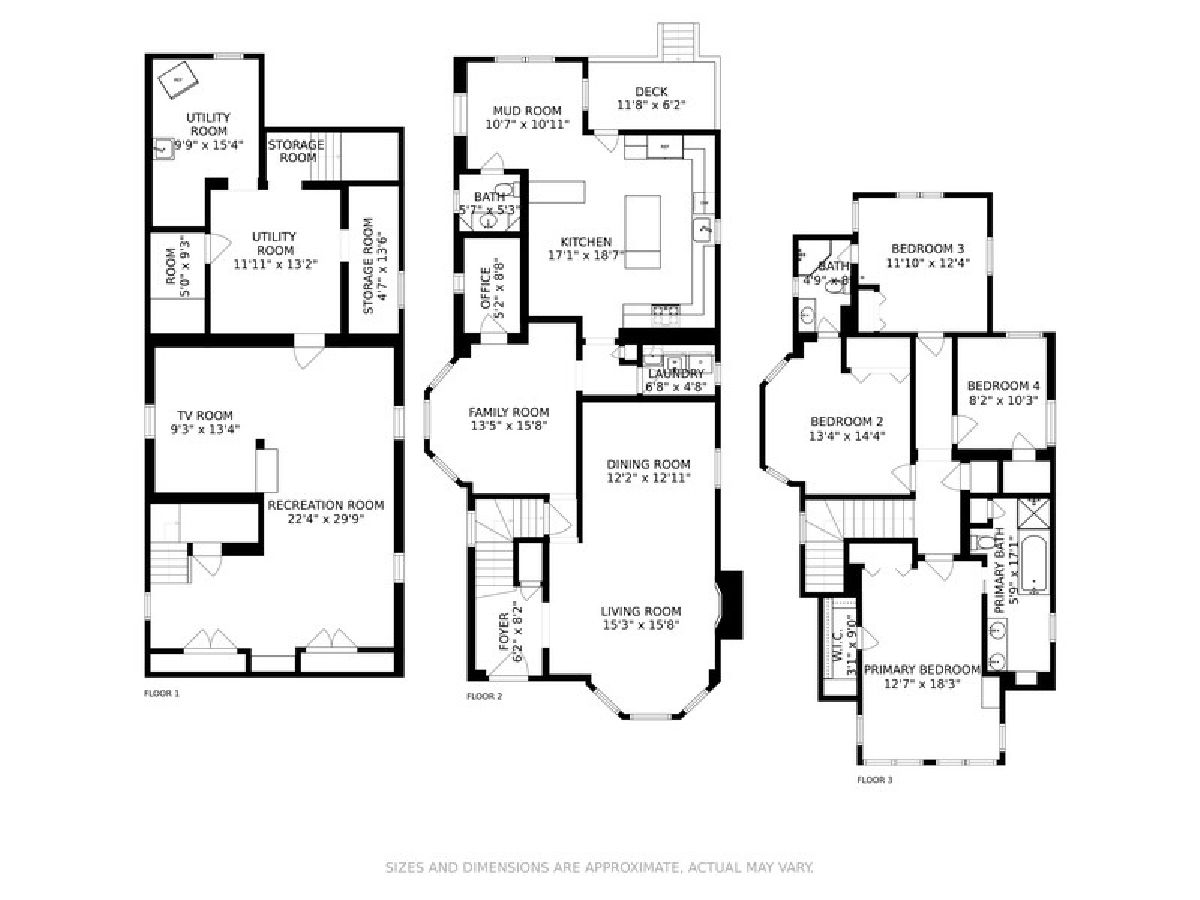
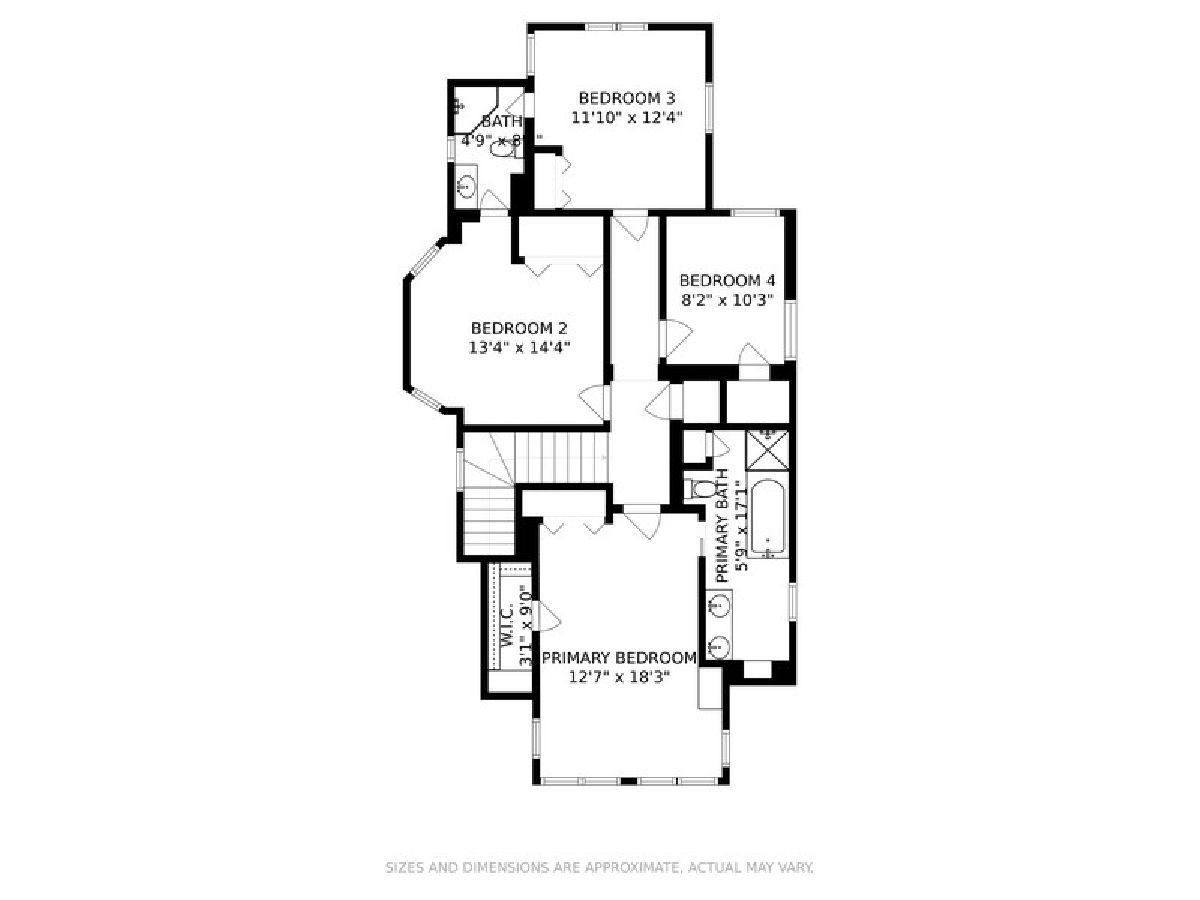
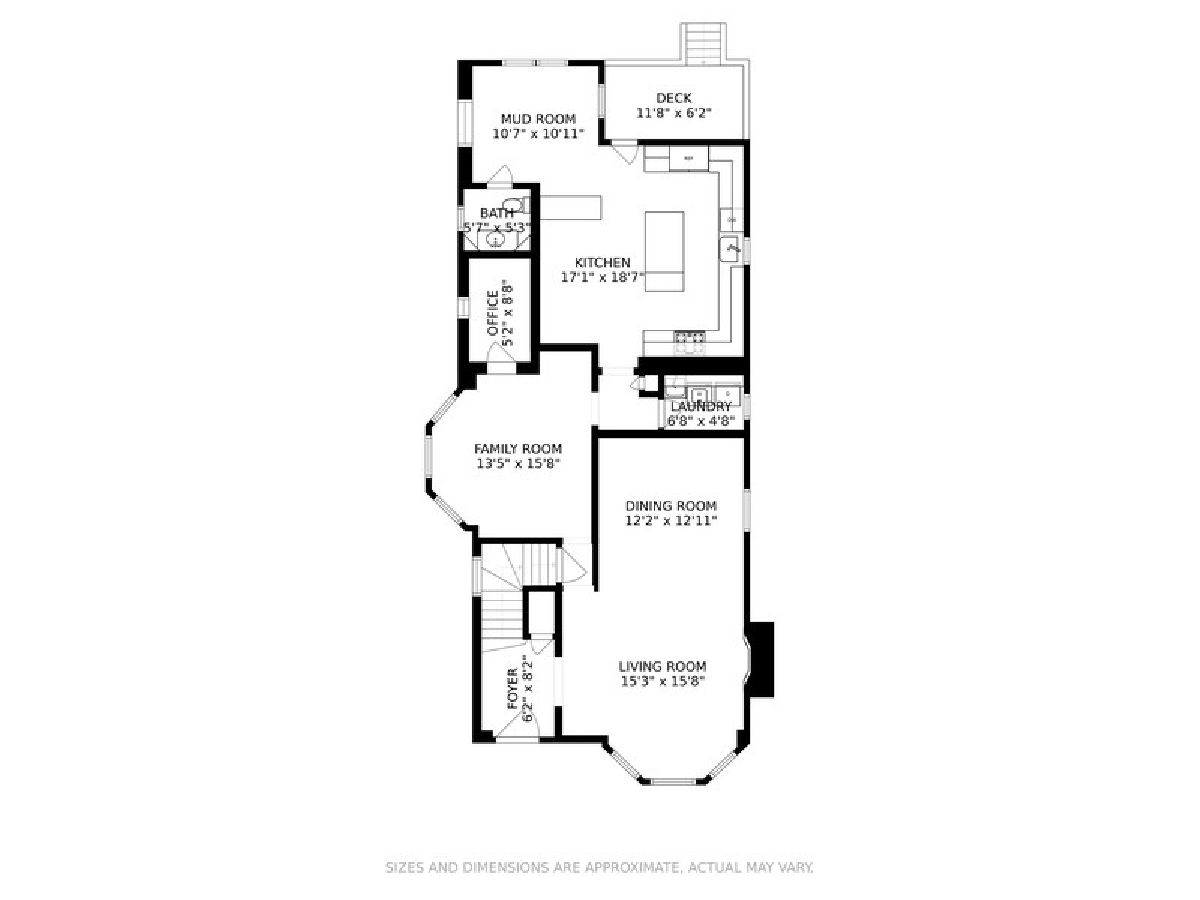
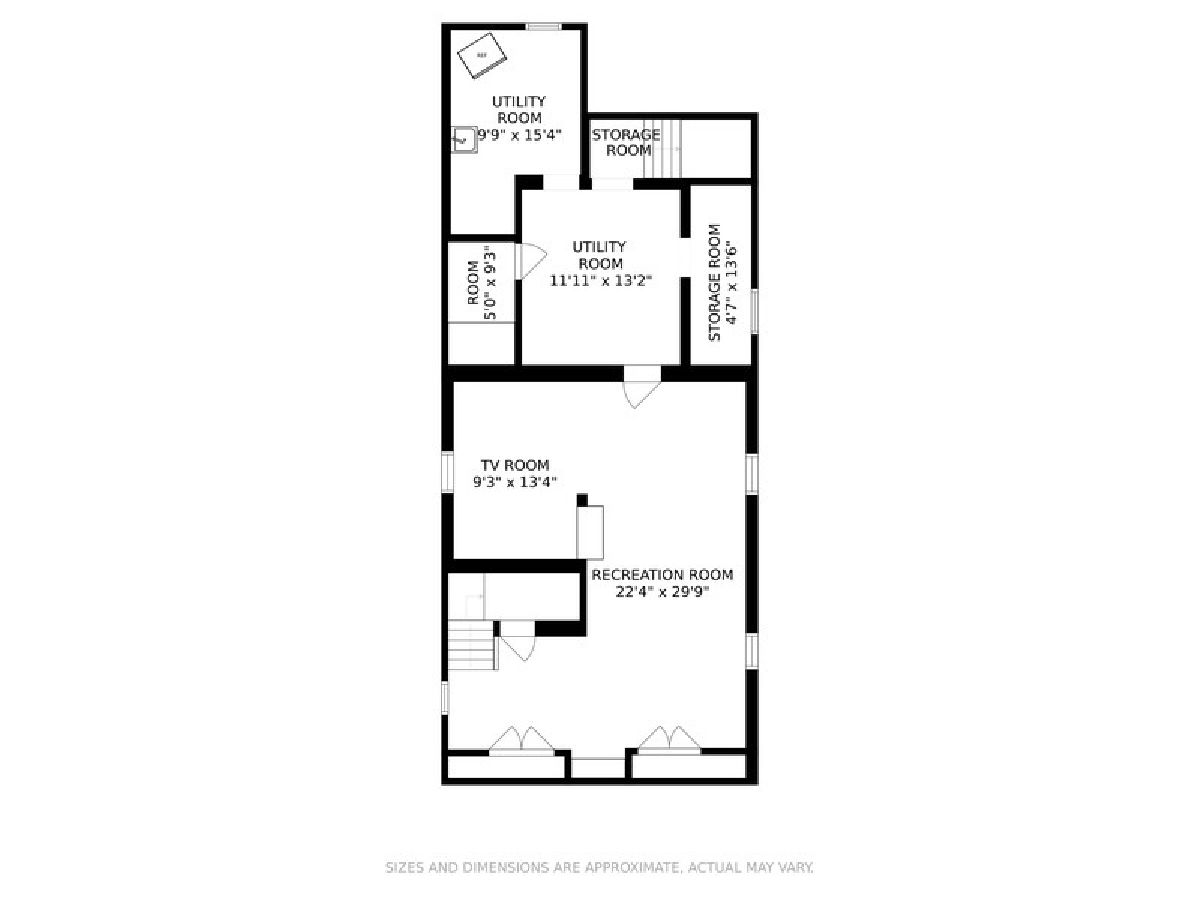
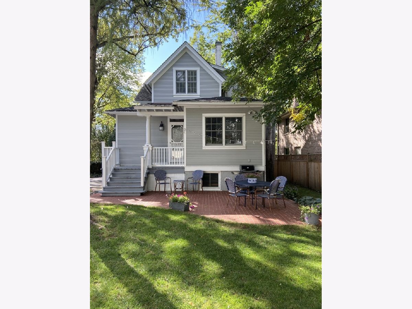
Room Specifics
Total Bedrooms: 4
Bedrooms Above Ground: 4
Bedrooms Below Ground: 0
Dimensions: —
Floor Type: Hardwood
Dimensions: —
Floor Type: Carpet
Dimensions: —
Floor Type: Hardwood
Full Bathrooms: 3
Bathroom Amenities: Whirlpool,Separate Shower,Double Sink
Bathroom in Basement: 0
Rooms: Foyer,Office,Mud Room
Basement Description: Partially Finished
Other Specifics
| 2 | |
| Brick/Mortar | |
| Asphalt | |
| Patio, Porch, Brick Paver Patio, Storms/Screens | |
| — | |
| 50 X 165 | |
| Interior Stair | |
| Full | |
| Skylight(s), Hardwood Floors, First Floor Laundry | |
| Range, Microwave, Dishwasher, Refrigerator, High End Refrigerator, Freezer, Washer, Dryer, Disposal | |
| Not in DB | |
| Park, Sidewalks | |
| — | |
| — | |
| Wood Burning |
Tax History
| Year | Property Taxes |
|---|---|
| 2021 | $16,485 |
Contact Agent
Nearby Similar Homes
Nearby Sold Comparables
Contact Agent
Listing Provided By
@properties








