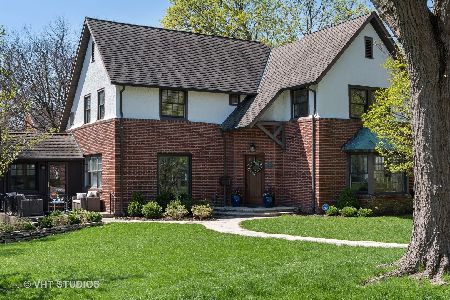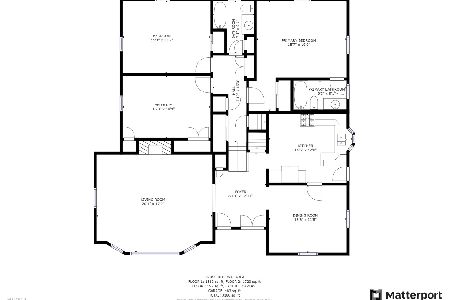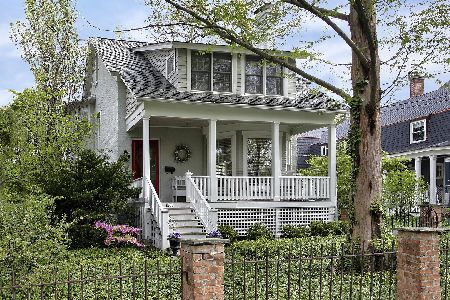999 Lake Street, Winnetka, Illinois 60093
$1,310,000
|
Sold
|
|
| Status: | Closed |
| Sqft: | 0 |
| Cost/Sqft: | — |
| Beds: | 4 |
| Baths: | 6 |
| Year Built: | 1978 |
| Property Taxes: | $25,948 |
| Days On Market: | 2464 |
| Lot Size: | 0,26 |
Description
This is it! A grand, classic home with stately facade behind which exist modern comforts and floor plan for today's discerning buyer, all in an ideal walk-to-everything locale. A large, welcoming foyer opens to spacious entertaining rooms and leads to the renovated kitchen w/ custom cabinets, granite counters, s/s appliances and large eating area. Adjacent to kitchen is mudroom w/ laundry, all easily accessed by att. 2 car garage. The open flow to the family room w/ fplc and fully equipped bar opens to huge deck and gorgeous fenced yard. Privately located on the first fl is a bedroom (or office) and full bath. The 2nd fl has luxurious master ste w/ separate sitting room/office, renovated bath and walk-in closet. Also on the 2nd fl are 3 add'l bedrms and 2 renovated bths (one en suite). Fabulous lower level includes media area, rec rm, entertaining bar, BR, full bath and storage. The large, lushly landscaped & fenced yard and Ipe deck are ideal for play/entertaining. PERFECT!
Property Specifics
| Single Family | |
| — | |
| — | |
| 1978 | |
| Full | |
| — | |
| No | |
| 0.26 |
| Cook | |
| — | |
| 0 / Not Applicable | |
| None | |
| Lake Michigan | |
| Public Sewer | |
| 10350354 | |
| 05171120190000 |
Nearby Schools
| NAME: | DISTRICT: | DISTANCE: | |
|---|---|---|---|
|
Grade School
Hubbard Woods Elementary School |
36 | — | |
|
Middle School
Carleton W Washburne School |
36 | Not in DB | |
|
High School
New Trier Twp H.s. Northfield/wi |
203 | Not in DB | |
|
Alternate Elementary School
The Skokie School |
— | Not in DB | |
Property History
| DATE: | EVENT: | PRICE: | SOURCE: |
|---|---|---|---|
| 18 Jun, 2019 | Sold | $1,310,000 | MRED MLS |
| 17 May, 2019 | Under contract | $1,385,000 | MRED MLS |
| 19 Apr, 2019 | Listed for sale | $1,385,000 | MRED MLS |
Room Specifics
Total Bedrooms: 5
Bedrooms Above Ground: 4
Bedrooms Below Ground: 1
Dimensions: —
Floor Type: Hardwood
Dimensions: —
Floor Type: Hardwood
Dimensions: —
Floor Type: Hardwood
Dimensions: —
Floor Type: —
Full Bathrooms: 6
Bathroom Amenities: Separate Shower,Double Sink
Bathroom in Basement: 1
Rooms: Bedroom 5,Office,Recreation Room,Sitting Room,Media Room,Foyer,Mud Room,Walk In Closet,Deck
Basement Description: Finished
Other Specifics
| 2 | |
| Concrete Perimeter | |
| Concrete | |
| — | |
| — | |
| 72X160 | |
| — | |
| Full | |
| Bar-Wet, Hardwood Floors, First Floor Bedroom, First Floor Laundry, First Floor Full Bath | |
| Range, Microwave, Dishwasher, High End Refrigerator, Bar Fridge, Washer, Dryer, Disposal, Stainless Steel Appliance(s), Wine Refrigerator | |
| Not in DB | |
| — | |
| — | |
| — | |
| Wood Burning, Gas Log, Gas Starter |
Tax History
| Year | Property Taxes |
|---|---|
| 2019 | $25,948 |
Contact Agent
Nearby Similar Homes
Nearby Sold Comparables
Contact Agent
Listing Provided By
Compass












