1255 Caribou Lane, Hoffman Estates, Illinois 60192
$502,000
|
Sold
|
|
| Status: | Closed |
| Sqft: | 4,000 |
| Cost/Sqft: | $124 |
| Beds: | 5 |
| Baths: | 4 |
| Year Built: | 2001 |
| Property Taxes: | $10,121 |
| Days On Market: | 1639 |
| Lot Size: | 0,43 |
Description
Prepare to be impressed! Located in popular Hunters Ridge, this home has it All! Upgraded brick elevation, outstanding floor plan featuring... impressive 2-story Entry, Formal LR & DR, Brazilian cherry floors throughout first floor, First floor Office/Flex Rm with Full Bath. Family Rm w/cozy brick fireplace opens to Kitchen area w/ large casual Dining area, island, granite, ample cabinets and Butlers Pantry. First floor Laundry. The upstairs boasts a luxury Master Suite w/lavish Bath, 3 additional spacious BRs and a common full Bath. WICs in 3 of the BRs! The fabulous finished walk-out Lower Level has a 5th BR, 4th full Bath and a large Rec Rm. Enjoy the park-like, fenced-in yard with brick paver patio and deck. See additional info for extensive list of upgrades! A wonderful place to call home.
Property Specifics
| Single Family | |
| — | |
| — | |
| 2001 | |
| Full,Walkout | |
| MONTICELLO | |
| No | |
| 0.43 |
| Cook | |
| Hunters Ridge | |
| 0 / Not Applicable | |
| None | |
| Lake Michigan | |
| Public Sewer | |
| 11179747 | |
| 06084030200000 |
Property History
| DATE: | EVENT: | PRICE: | SOURCE: |
|---|---|---|---|
| 8 Nov, 2013 | Sold | $410,000 | MRED MLS |
| 6 Sep, 2013 | Under contract | $424,000 | MRED MLS |
| — | Last price change | $435,000 | MRED MLS |
| 28 May, 2013 | Listed for sale | $449,900 | MRED MLS |
| 15 Oct, 2021 | Sold | $502,000 | MRED MLS |
| 10 Aug, 2021 | Under contract | $495,000 | MRED MLS |
| 5 Aug, 2021 | Listed for sale | $495,000 | MRED MLS |
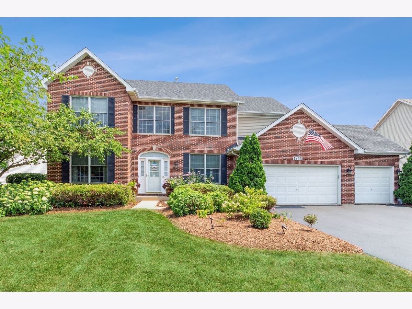
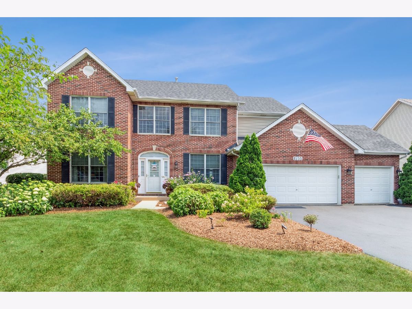
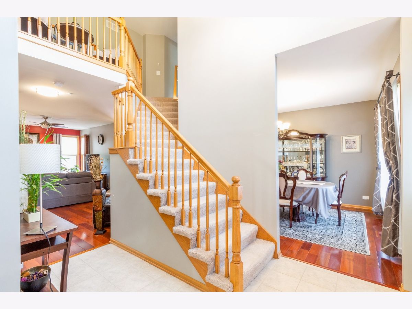
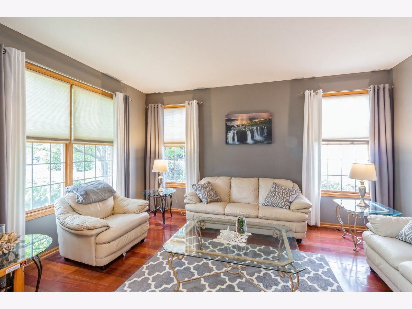
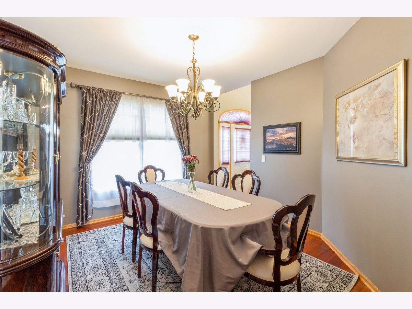
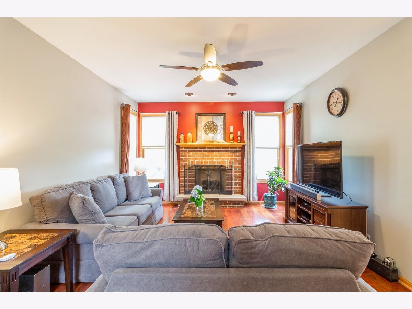
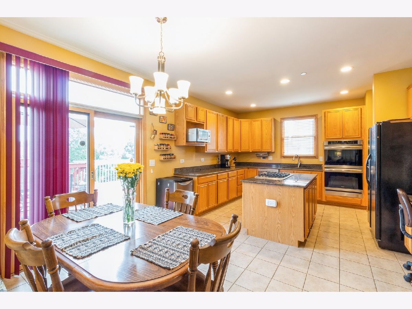
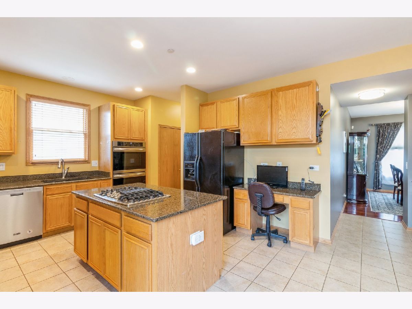
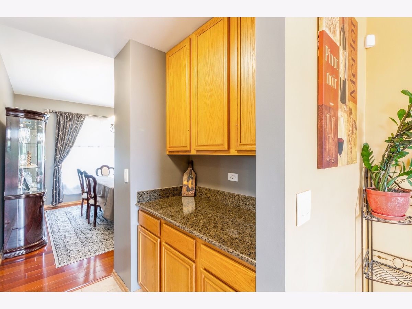
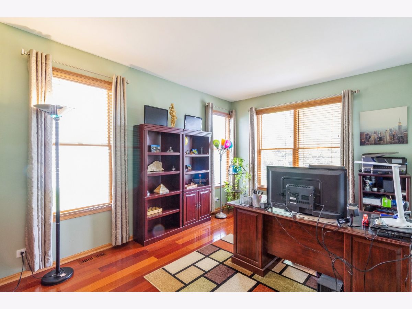
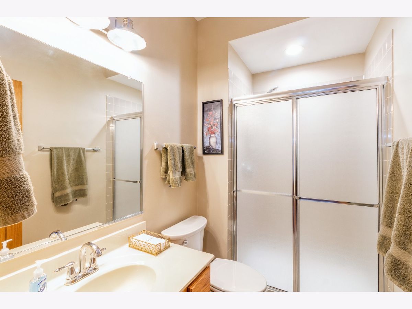
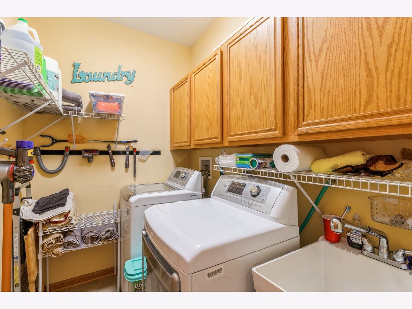
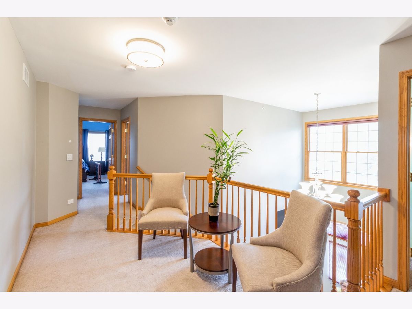
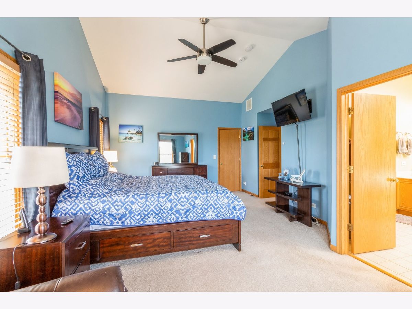
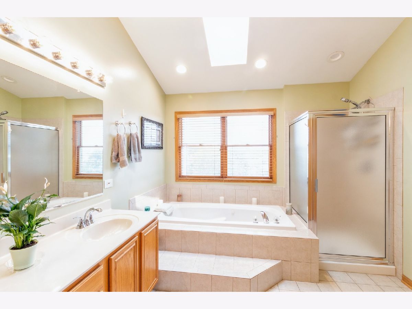
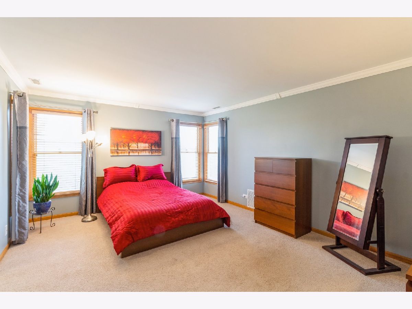
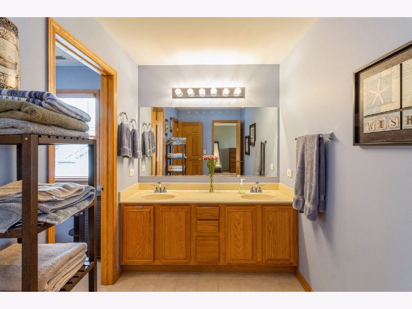
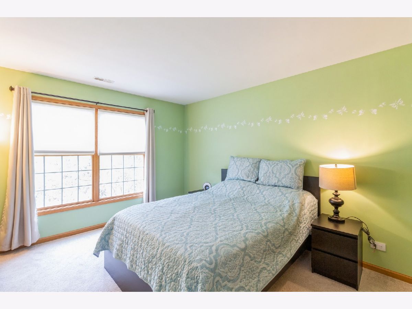
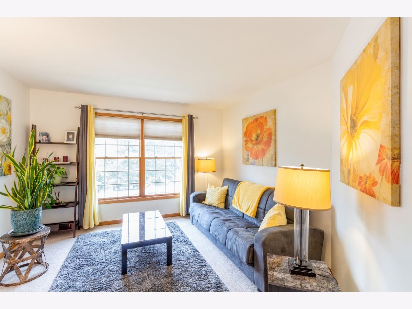
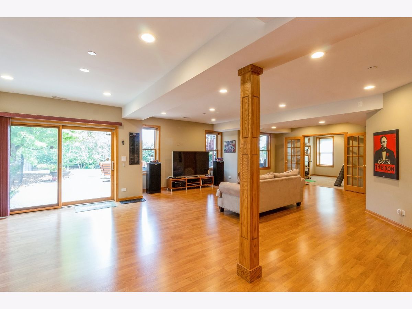
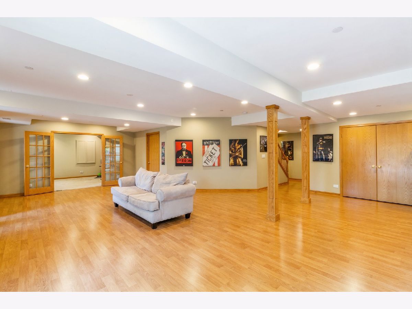
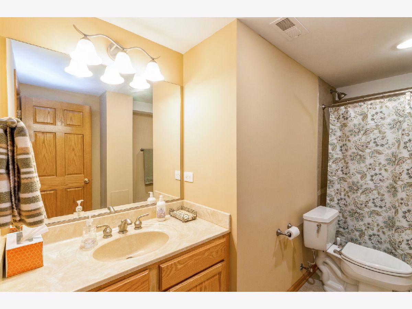
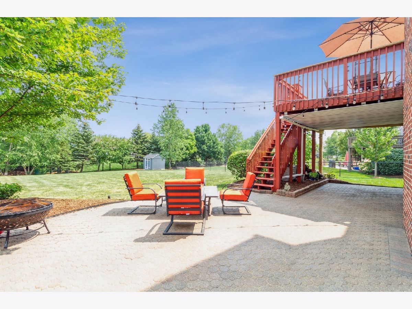
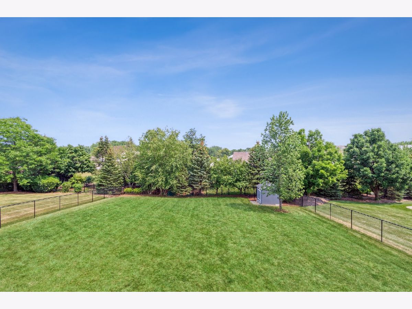
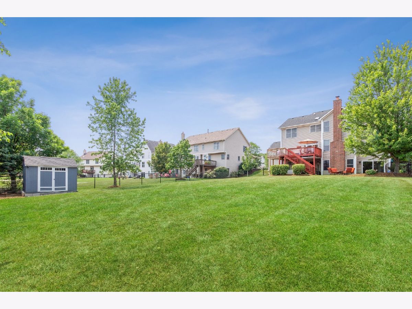
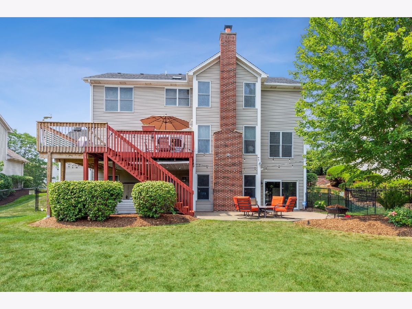
Room Specifics
Total Bedrooms: 5
Bedrooms Above Ground: 5
Bedrooms Below Ground: 0
Dimensions: —
Floor Type: Carpet
Dimensions: —
Floor Type: Carpet
Dimensions: —
Floor Type: Carpet
Dimensions: —
Floor Type: —
Full Bathrooms: 4
Bathroom Amenities: Whirlpool,Separate Shower,Double Sink
Bathroom in Basement: 1
Rooms: Bedroom 5,Breakfast Room,Office,Recreation Room
Basement Description: Finished,Exterior Access
Other Specifics
| 3 | |
| Concrete Perimeter | |
| Asphalt | |
| Deck, Patio | |
| Landscaped | |
| 221X215X88X87 | |
| Full | |
| Full | |
| Skylight(s), In-Law Arrangement, First Floor Laundry, First Floor Full Bath | |
| Range, Microwave, Dishwasher, Refrigerator, Disposal | |
| Not in DB | |
| Curbs, Street Paved | |
| — | |
| — | |
| Wood Burning, Gas Starter |
Tax History
| Year | Property Taxes |
|---|---|
| 2013 | $10,938 |
| 2021 | $10,121 |
Contact Agent
Nearby Similar Homes
Nearby Sold Comparables
Contact Agent
Listing Provided By
Berkshire Hathaway HomeServices Chicago







