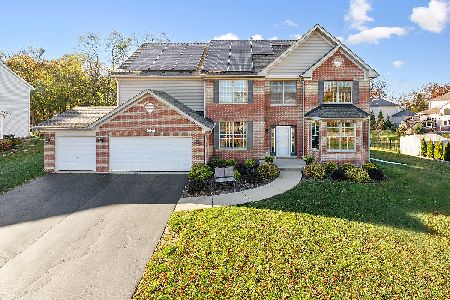1275 Caribou Lane, Hoffman Estates, Illinois 60192
$570,000
|
Sold
|
|
| Status: | Closed |
| Sqft: | 2,590 |
| Cost/Sqft: | $224 |
| Beds: | 3 |
| Baths: | 4 |
| Year Built: | 2004 |
| Property Taxes: | $10,938 |
| Days On Market: | 505 |
| Lot Size: | 0,00 |
Description
This stunning 3 bedroom 3.5 bath sprawling RANCH with a full WALK OUT basement is truly a rare find! With its high ceilings, a plethora of windows and 5 skylights, you'll find this home is a sunny delight! It offers an open-concept floor plan with an abundance of living spaces that are ALL bright and inviting! The spacious living room flows seamlessly into the family room, offering plenty of room for both relaxation and entertaining. The dining area can easily accommodate both formal gatherings and everyday family meals. The kitchen is the heart of the home, boasting a large center island, an abundance of cabinet storage, and sleek recessed lighting. Ideal for both everyday meal prep and entertaining, its further complemented by the hardwood flooring that run throughout the main living areas, adding warmth and elegance. The primary bedroom is a true retreat, complete with two spacious walk-in closets and a large sunroom/sitting area addition. The en-suite primary bath is designed with luxury in mind, featuring a whirlpool tub, dual vanities, and a separate walk-in shower. The additional bedrooms are generously sized, providing comfort and space for family &/or guests. The huge walk out basement is unfinished, but it already includes a full bath. There are endless possibilities here- so bring your ideas on creating your dream recreation room, home gym, &/or extra bedrooms! The laundry is currently located in the basement, but can be easily relocated to the mudroom if you prefer first-floor laundry. Step outside to the sizable deck to enjoy the expansive and fully fenced yard. It's the perfect venue to host outdoor parties or simply enjoying the peace and privacy it provides. The deck is equipped with a gas hookup, ready for all your grilling needs. There's also a large shed with a concrete floor and electrical, perfect for storage or a workshop. Additional features include a spacious 3-car garage with built-in shelving, newer roof (5 years old), newer A/C and Ecobee smart thermostat. Great location within this quiet neighborhood-close to neighborhood parks, forest preserve and shopping! This well-maintained home has so much going for it!!
Property Specifics
| Single Family | |
| — | |
| — | |
| 2004 | |
| — | |
| — | |
| No | |
| — |
| Cook | |
| Hunters Ridge | |
| — / Not Applicable | |
| — | |
| — | |
| — | |
| 12162361 | |
| 06084030180000 |
Nearby Schools
| NAME: | DISTRICT: | DISTANCE: | |
|---|---|---|---|
|
Grade School
Timber Trails Elementary School |
46 | — | |
|
Middle School
Larsen Middle School |
46 | Not in DB | |
|
High School
Elgin High School |
46 | Not in DB | |
Property History
| DATE: | EVENT: | PRICE: | SOURCE: |
|---|---|---|---|
| 15 Nov, 2024 | Sold | $570,000 | MRED MLS |
| 10 Oct, 2024 | Under contract | $579,000 | MRED MLS |
| 12 Sep, 2024 | Listed for sale | $579,000 | MRED MLS |
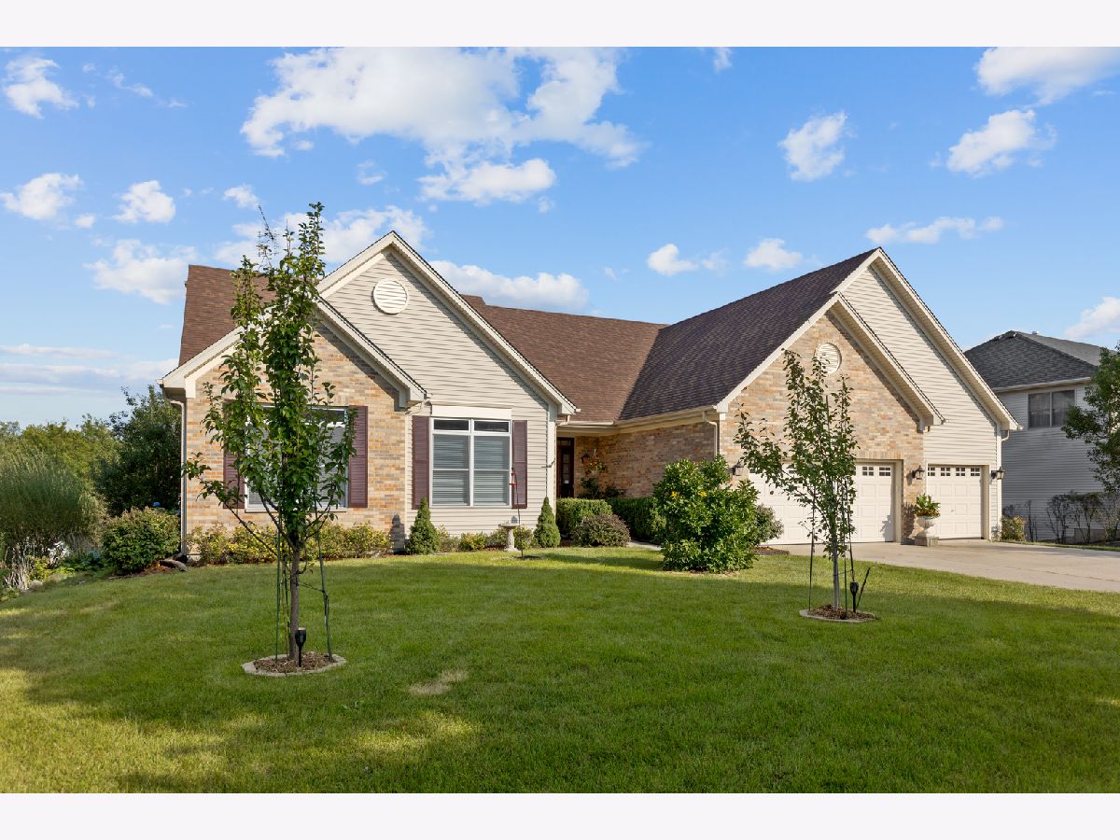
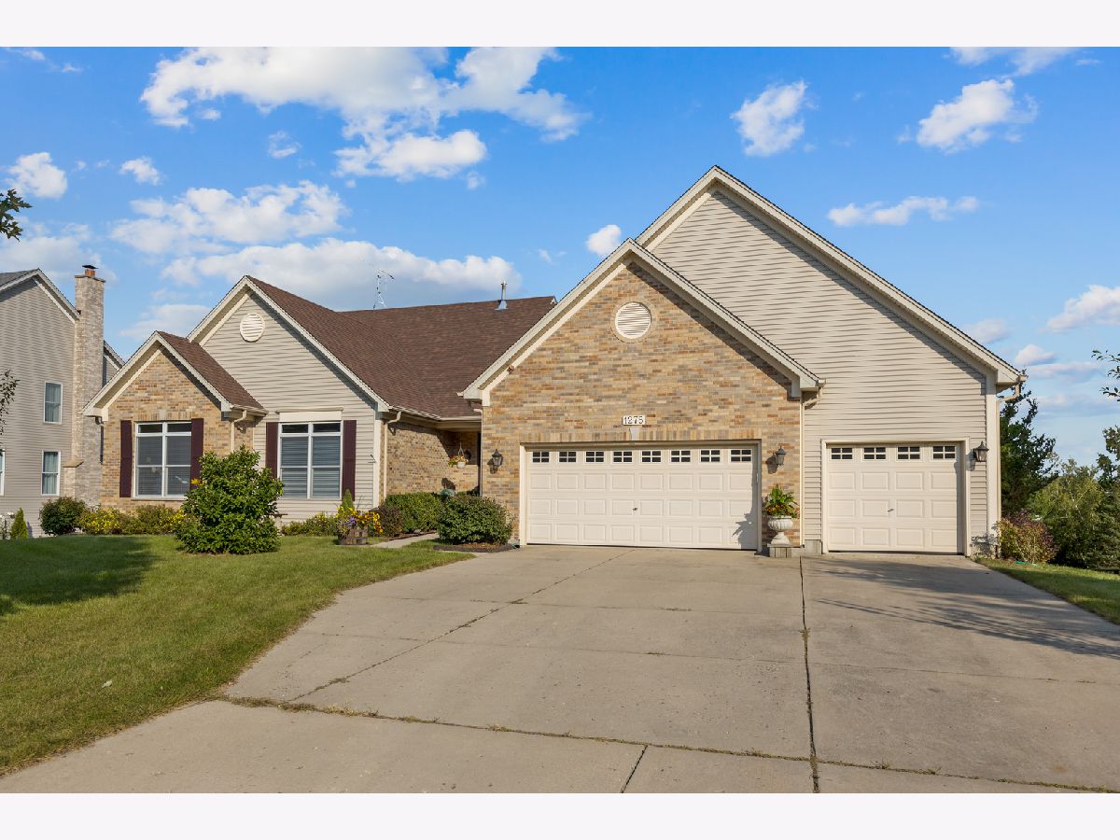
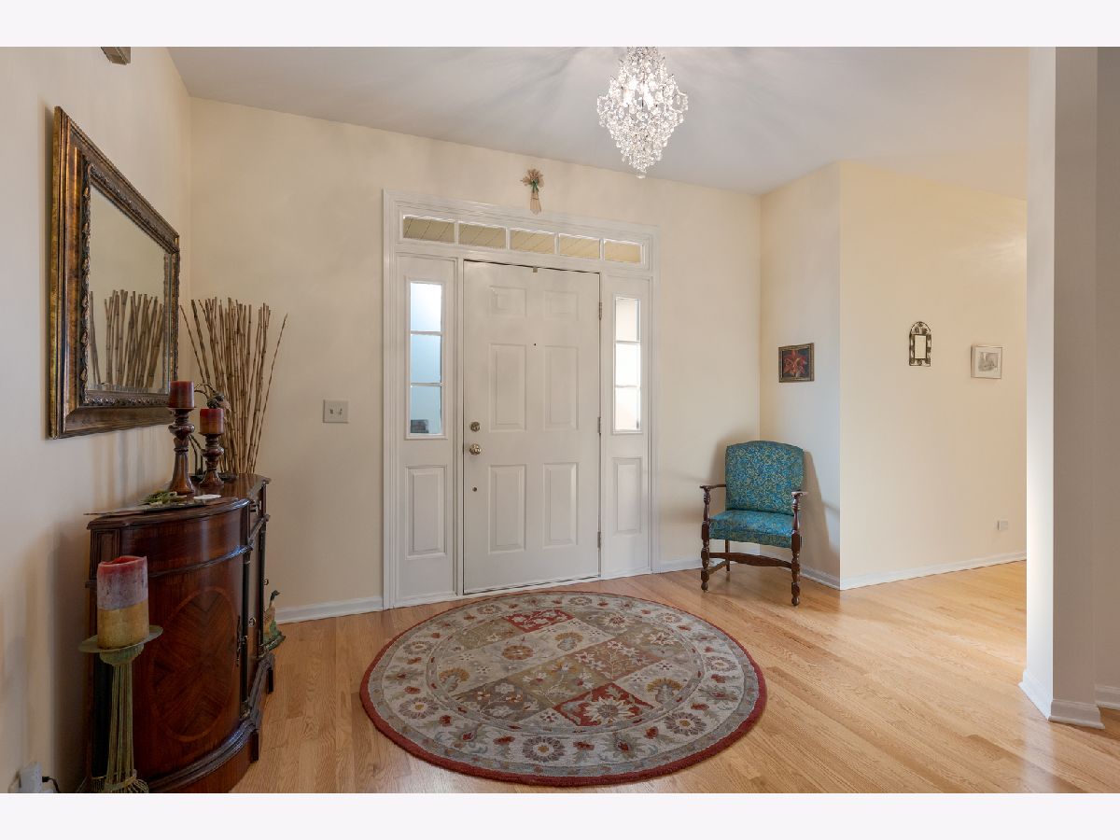
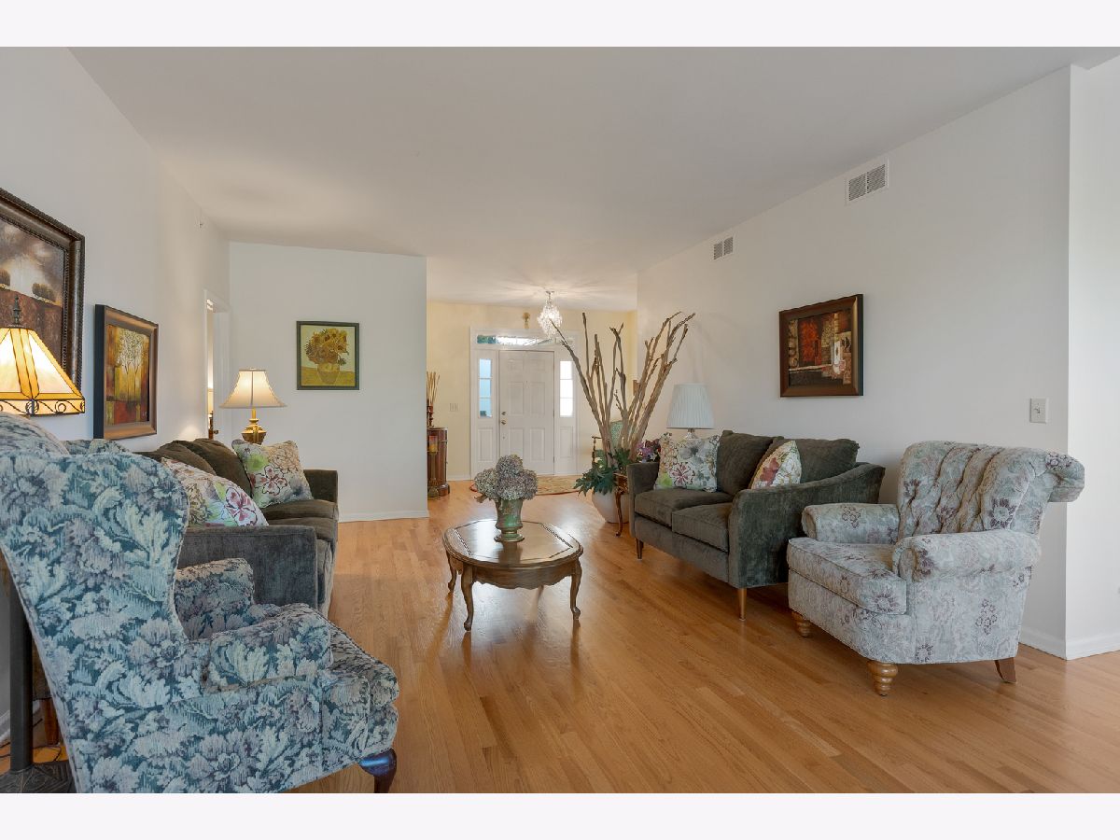
































Room Specifics
Total Bedrooms: 3
Bedrooms Above Ground: 3
Bedrooms Below Ground: 0
Dimensions: —
Floor Type: —
Dimensions: —
Floor Type: —
Full Bathrooms: 4
Bathroom Amenities: Whirlpool,Separate Shower,Double Sink
Bathroom in Basement: 1
Rooms: —
Basement Description: Unfinished
Other Specifics
| 3 | |
| — | |
| Concrete | |
| — | |
| — | |
| 90X213X87X204 | |
| Unfinished | |
| — | |
| — | |
| — | |
| Not in DB | |
| — | |
| — | |
| — | |
| — |
Tax History
| Year | Property Taxes |
|---|---|
| 2024 | $10,938 |
Contact Agent
Nearby Similar Homes
Nearby Sold Comparables
Contact Agent
Listing Provided By
RE/MAX Suburban






