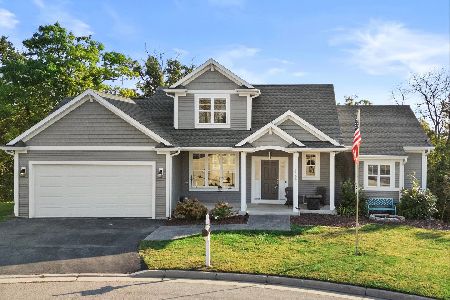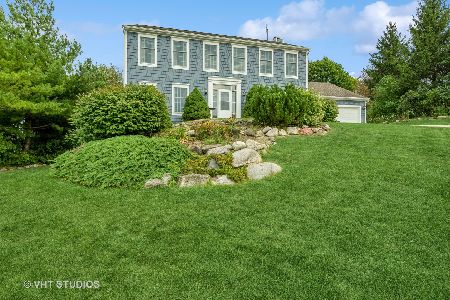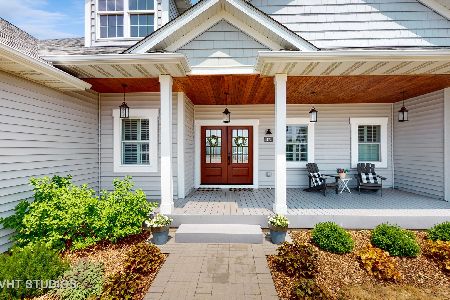1255 Edgewood Drive, Lake Geneva, Wisconsin 53147
$395,000
|
Sold
|
|
| Status: | Closed |
| Sqft: | 4,100 |
| Cost/Sqft: | $102 |
| Beds: | 4 |
| Baths: | 4 |
| Year Built: | 2000 |
| Property Taxes: | $8,299 |
| Days On Market: | 2179 |
| Lot Size: | 0,64 |
Description
Gorgeous 4 bedroom, 3.5 bath Lake Geneva two story is located on a beautiful wooded 100 x 281 lot in Edgewood Hills! This home features gleaming hardwood floors, a brand new tear off roof (Fall 2019), white trim/doors, bright living room w/cathedral ceilings. Huge eat in kitchen w/stainless steel appliances, quartz counter-tops, freshly painted white cabinetry, pantry & peninsula overlooks the inviting family room with fireplace. The main level has a renovated powder room, master suite w/custom walk in closet & full luxury bath with white painted vanity. The 2nd level has 3 bedrooms & a guest bath. Amazing finished basement w/kitchenette w/granite counter-tops, maple cabs, huge rec room w/recessed lighting/ bamboo flooring, full bath & additional office/workout room/5th bedroom. Huge yard with deck, fire-pit, shed and wooded view. Attached 3 car garage w/overhead storage. Newer: Andersen windows (3 yrs) and furnace (2019). Great location near downtown Lake Geneva!
Property Specifics
| Single Family | |
| — | |
| — | |
| 2000 | |
| Full | |
| — | |
| No | |
| 0.64 |
| Other | |
| Edgewood | |
| — / Not Applicable | |
| None | |
| Public | |
| Public Sewer | |
| 10650471 | |
| ZEH00034 |
Nearby Schools
| NAME: | DISTRICT: | DISTANCE: | |
|---|---|---|---|
|
Grade School
Eastview Elementry |
2885 | — | |
|
High School
Badger |
2884 | Not in DB | |
Property History
| DATE: | EVENT: | PRICE: | SOURCE: |
|---|---|---|---|
| 4 Sep, 2020 | Sold | $395,000 | MRED MLS |
| 27 Jul, 2020 | Under contract | $419,900 | MRED MLS |
| — | Last price change | $434,900 | MRED MLS |
| 28 Feb, 2020 | Listed for sale | $434,900 | MRED MLS |
Room Specifics
Total Bedrooms: 4
Bedrooms Above Ground: 4
Bedrooms Below Ground: 0
Dimensions: —
Floor Type: Carpet
Dimensions: —
Floor Type: Carpet
Dimensions: —
Floor Type: Carpet
Full Bathrooms: 4
Bathroom Amenities: Whirlpool,Separate Shower
Bathroom in Basement: 1
Rooms: Kitchen,Recreation Room,Bonus Room
Basement Description: Finished
Other Specifics
| 3 | |
| — | |
| — | |
| Deck, Fire Pit | |
| — | |
| 100 X 281 | |
| — | |
| Full | |
| Vaulted/Cathedral Ceilings, Hardwood Floors, First Floor Bedroom, First Floor Laundry, Walk-In Closet(s) | |
| Range, Microwave, Dishwasher, Refrigerator, Washer, Dryer, Stainless Steel Appliance(s) | |
| Not in DB | |
| Curbs, Street Lights, Street Paved | |
| — | |
| — | |
| — |
Tax History
| Year | Property Taxes |
|---|---|
| 2020 | $8,299 |
Contact Agent
Nearby Sold Comparables
Contact Agent
Listing Provided By
Coldwell Banker Realty






