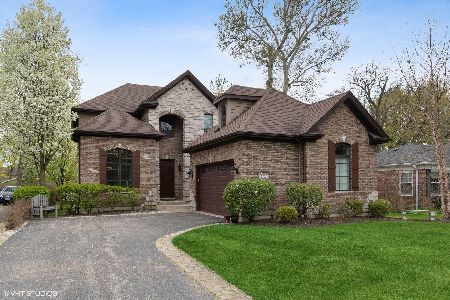1255 Elmwood Avenue, Deerfield, Illinois 60015
$1,070,000
|
Sold
|
|
| Status: | Closed |
| Sqft: | 0 |
| Cost/Sqft: | — |
| Beds: | 4 |
| Baths: | 5 |
| Year Built: | 2007 |
| Property Taxes: | $19,276 |
| Days On Market: | 5446 |
| Lot Size: | 0,00 |
Description
Outstanding newer brick & stone residence in much sought after Woodland Park neighborhood.Absolutely gorgeous!10ft ceilings!Custom millwork!Stunning decor!Sellers have added over 100k in past few years.Unbelievable yard featuring entertainment area complete w/stone fireplace,outdoor kit & travertine flrng.Fab floor plan,gourmet kit,fam rm w/custom stone fireplace,full fnshd bsmt w/rec rm,5th bed & full bth.Amazing!
Property Specifics
| Single Family | |
| — | |
| Traditional | |
| 2007 | |
| Full | |
| — | |
| No | |
| — |
| Lake | |
| Woodland Park | |
| 0 / Not Applicable | |
| None | |
| Lake Michigan | |
| Public Sewer | |
| 07736270 | |
| 16291100360000 |
Nearby Schools
| NAME: | DISTRICT: | DISTANCE: | |
|---|---|---|---|
|
Grade School
Wilmot Elementary School |
109 | — | |
|
Middle School
Charles J Caruso Middle School |
109 | Not in DB | |
|
High School
Deerfield High School |
113 | Not in DB | |
Property History
| DATE: | EVENT: | PRICE: | SOURCE: |
|---|---|---|---|
| 30 Aug, 2007 | Sold | $1,150,000 | MRED MLS |
| 23 Aug, 2007 | Under contract | $1,220,000 | MRED MLS |
| — | Last price change | $1,249,000 | MRED MLS |
| 11 May, 2007 | Listed for sale | $1,249,000 | MRED MLS |
| 7 Jul, 2011 | Sold | $1,070,000 | MRED MLS |
| 21 May, 2011 | Under contract | $1,199,000 | MRED MLS |
| — | Last price change | $1,225,000 | MRED MLS |
| 21 Feb, 2011 | Listed for sale | $1,225,000 | MRED MLS |
| 30 Oct, 2013 | Sold | $1,012,500 | MRED MLS |
| 19 Sep, 2013 | Under contract | $1,099,000 | MRED MLS |
| 10 Sep, 2013 | Listed for sale | $1,099,000 | MRED MLS |
| 28 May, 2021 | Sold | $989,000 | MRED MLS |
| 23 Apr, 2021 | Under contract | $989,000 | MRED MLS |
| 16 Apr, 2021 | Listed for sale | $989,000 | MRED MLS |
Room Specifics
Total Bedrooms: 5
Bedrooms Above Ground: 4
Bedrooms Below Ground: 1
Dimensions: —
Floor Type: Carpet
Dimensions: —
Floor Type: Carpet
Dimensions: —
Floor Type: Carpet
Dimensions: —
Floor Type: —
Full Bathrooms: 5
Bathroom Amenities: Whirlpool,Separate Shower
Bathroom in Basement: 1
Rooms: Bedroom 5,Mud Room,Study
Basement Description: Finished
Other Specifics
| 2 | |
| Concrete Perimeter | |
| — | |
| Deck, Patio, Outdoor Fireplace | |
| Landscaped,Wooded | |
| 152.40X60.20X157.53X60 | |
| Full | |
| Full | |
| — | |
| Double Oven, Range, Microwave, Dishwasher, Refrigerator, Disposal | |
| Not in DB | |
| — | |
| — | |
| — | |
| Wood Burning |
Tax History
| Year | Property Taxes |
|---|---|
| 2007 | $7,189 |
| 2011 | $19,276 |
| 2013 | $21,063 |
| 2021 | $22,680 |
Contact Agent
Nearby Similar Homes
Nearby Sold Comparables
Contact Agent
Listing Provided By
Berkshire Hathaway HomeServices KoenigRubloff








