1255 Elmwood Avenue, Deerfield, Illinois 60015
$989,000
|
Sold
|
|
| Status: | Closed |
| Sqft: | 3,200 |
| Cost/Sqft: | $309 |
| Beds: | 4 |
| Baths: | 5 |
| Year Built: | 2006 |
| Property Taxes: | $22,680 |
| Days On Market: | 1739 |
| Lot Size: | 0,21 |
Description
Fabulous 2006 built home in desirable Woodland Park! This gorgeous detailed home checks all the boxes with its open floor plan, custom wainscoting throughout and 10' ceilings! Gourmet Kitchen features all high end appliances, granite island with seating, custom cabinetry, table eating area, butlers pantry and large walk-in pantry. Open to large Family Room with floor to ceiling stone fireplace. Formal Dining Room with wainscoting, plantation shutters and open to two story Living Room. 1st floor private Office with french doors. Mud Room with cubbies, separate closet, extra cabinet storage and washer & dryer. Convenient second floor laundry as well. Master Suite with tray ceiling, expansive walk-in closet, spa like Master Bath with separate whirlpool, steam shower, double stone vanity and custom tile work throughout. 3 additional generous sized bedrooms all with tray ceilings and custom built closets. Full finished Basement with huge kid friendly Recreational Room, 5th Bedroom and full Bath. Impressive outdoor entertaining space perfect for today's living! Enjoy spacious wood deck and step down to patio with free standing wood burning stone fireplace and custom built-in bar & grill for serving. Underground sprinkler system. A true gem in the heart of Deerfield's prime family friendly neighborhood and steps away from Woodland Park!
Property Specifics
| Single Family | |
| — | |
| Colonial | |
| 2006 | |
| Full | |
| — | |
| No | |
| 0.21 |
| Lake | |
| Woodland Park | |
| — / Not Applicable | |
| None | |
| Lake Michigan | |
| Public Sewer | |
| 11058675 | |
| 16291100360000 |
Nearby Schools
| NAME: | DISTRICT: | DISTANCE: | |
|---|---|---|---|
|
Grade School
Wilmot Elementary School |
109 | — | |
|
Middle School
Charles J Caruso Middle School |
109 | Not in DB | |
|
High School
Deerfield High School |
113 | Not in DB | |
Property History
| DATE: | EVENT: | PRICE: | SOURCE: |
|---|---|---|---|
| 30 Aug, 2007 | Sold | $1,150,000 | MRED MLS |
| 23 Aug, 2007 | Under contract | $1,220,000 | MRED MLS |
| — | Last price change | $1,249,000 | MRED MLS |
| 11 May, 2007 | Listed for sale | $1,249,000 | MRED MLS |
| 7 Jul, 2011 | Sold | $1,070,000 | MRED MLS |
| 21 May, 2011 | Under contract | $1,199,000 | MRED MLS |
| — | Last price change | $1,225,000 | MRED MLS |
| 21 Feb, 2011 | Listed for sale | $1,225,000 | MRED MLS |
| 30 Oct, 2013 | Sold | $1,012,500 | MRED MLS |
| 19 Sep, 2013 | Under contract | $1,099,000 | MRED MLS |
| 10 Sep, 2013 | Listed for sale | $1,099,000 | MRED MLS |
| 28 May, 2021 | Sold | $989,000 | MRED MLS |
| 23 Apr, 2021 | Under contract | $989,000 | MRED MLS |
| 16 Apr, 2021 | Listed for sale | $989,000 | MRED MLS |
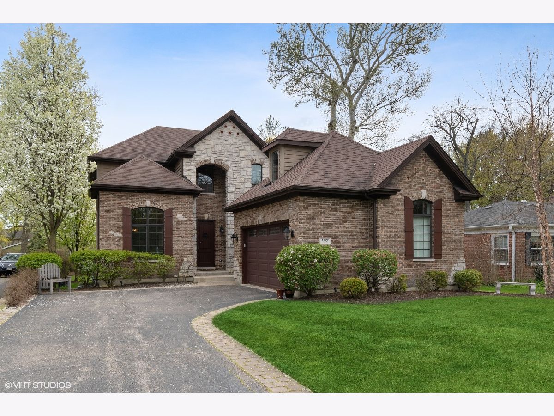
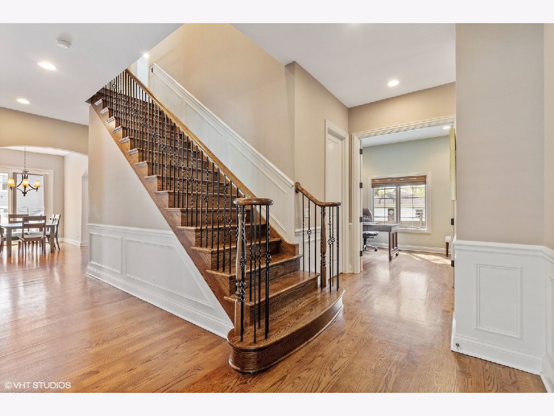
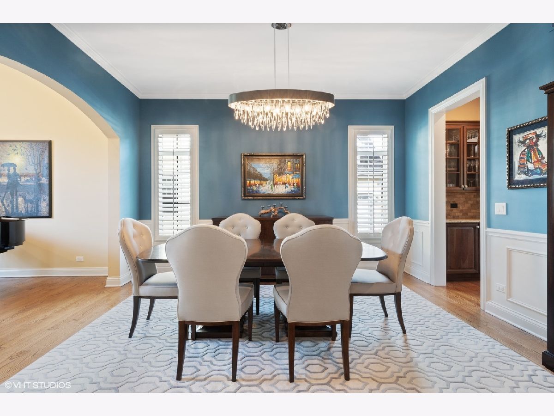
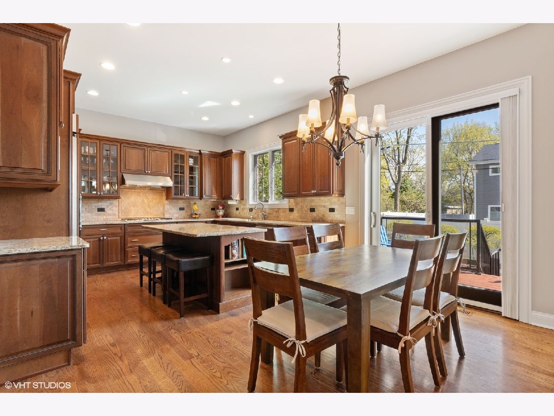
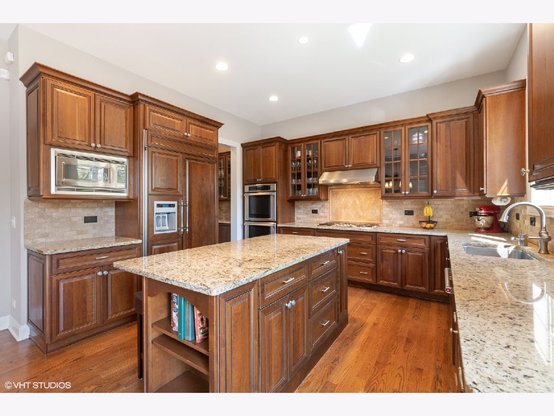
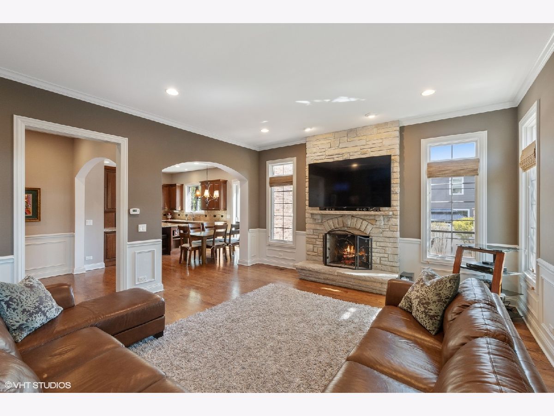
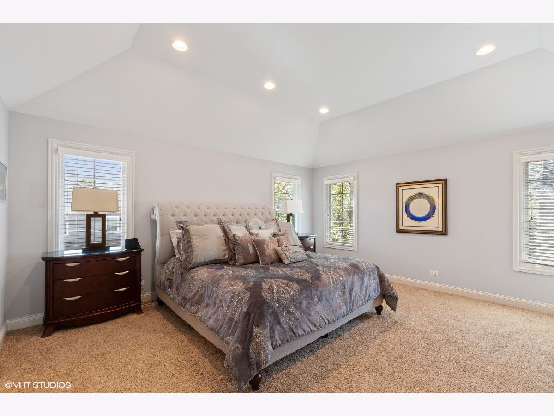
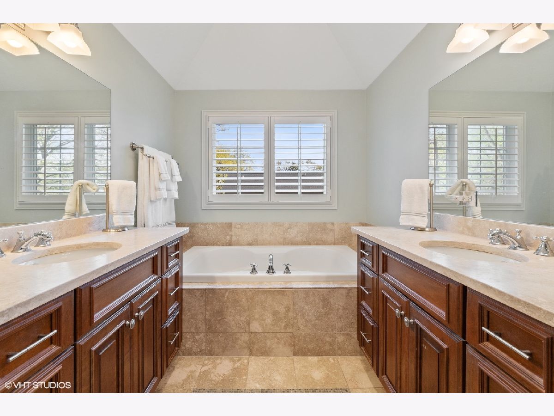
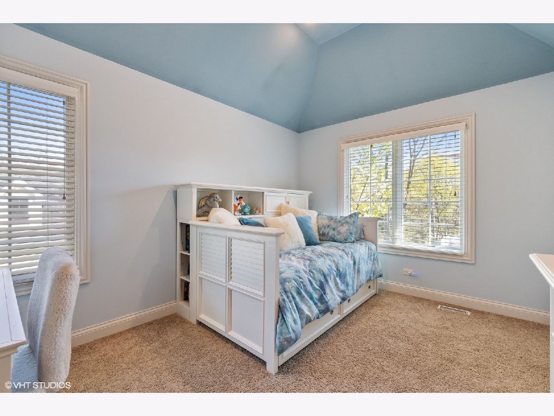
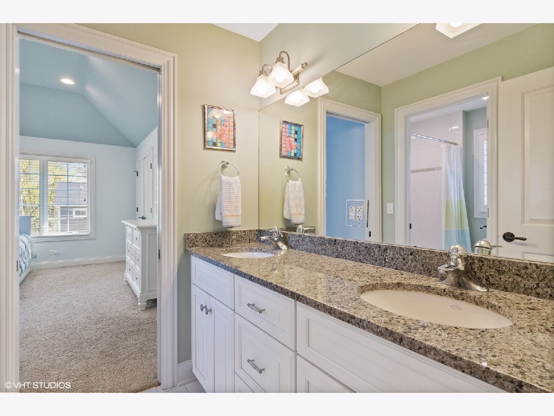
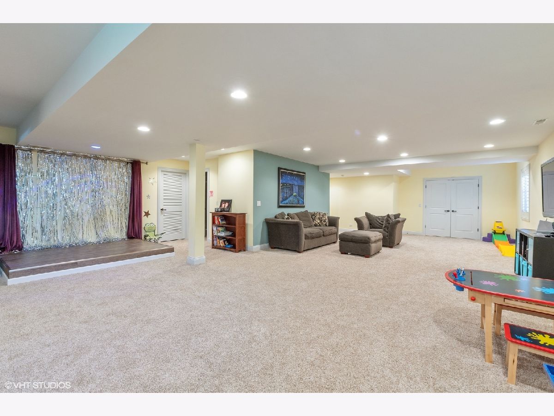
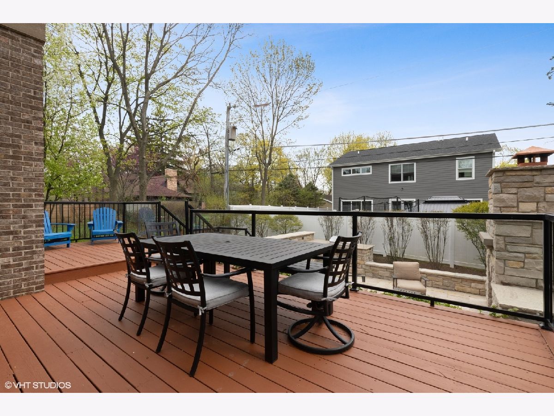
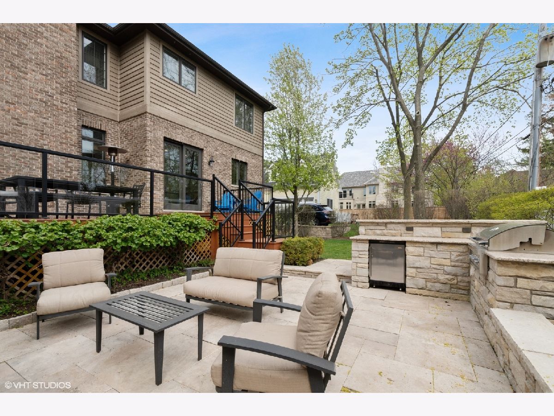
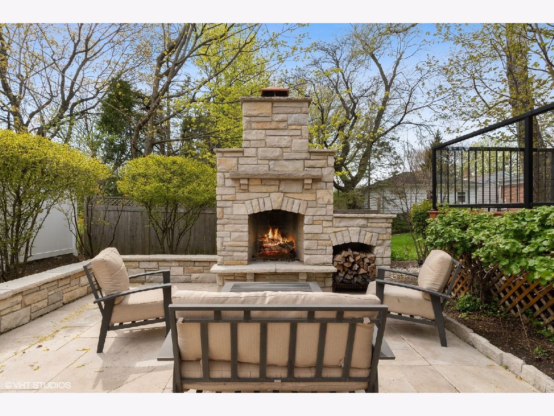
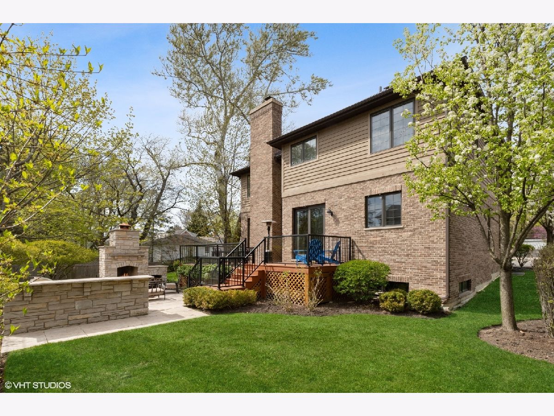
Room Specifics
Total Bedrooms: 5
Bedrooms Above Ground: 4
Bedrooms Below Ground: 1
Dimensions: —
Floor Type: Carpet
Dimensions: —
Floor Type: Carpet
Dimensions: —
Floor Type: Carpet
Dimensions: —
Floor Type: —
Full Bathrooms: 5
Bathroom Amenities: Whirlpool,Separate Shower,Steam Shower,Double Sink
Bathroom in Basement: 1
Rooms: Bedroom 5,Office,Recreation Room
Basement Description: Finished
Other Specifics
| 2 | |
| — | |
| Asphalt | |
| Deck, Patio, Outdoor Grill, Fire Pit | |
| Landscaped | |
| 60 X 157 | |
| — | |
| Full | |
| Vaulted/Cathedral Ceilings, Sauna/Steam Room, Hardwood Floors, First Floor Laundry, Second Floor Laundry, Walk-In Closet(s), Ceiling - 10 Foot, Open Floorplan | |
| Double Oven, Microwave, Dishwasher, Refrigerator, Washer, Dryer, Disposal, Cooktop, Range Hood | |
| Not in DB | |
| Park | |
| — | |
| — | |
| Wood Burning, Gas Starter |
Tax History
| Year | Property Taxes |
|---|---|
| 2007 | $7,189 |
| 2011 | $19,276 |
| 2013 | $21,063 |
| 2021 | $22,680 |
Contact Agent
Nearby Similar Homes
Nearby Sold Comparables
Contact Agent
Listing Provided By
Compass







