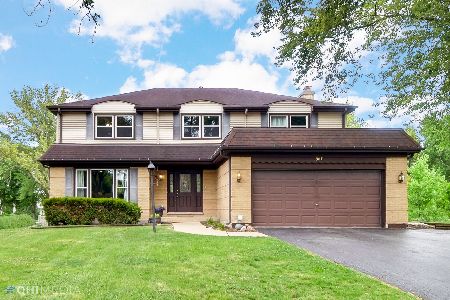1255 Kenilworth Avenue, Palatine, Illinois 60067
$660,000
|
Sold
|
|
| Status: | Closed |
| Sqft: | 4,305 |
| Cost/Sqft: | $154 |
| Beds: | 4 |
| Baths: | 4 |
| Year Built: | 1975 |
| Property Taxes: | $12,531 |
| Days On Market: | 929 |
| Lot Size: | 0,34 |
Description
BRAND NEW Basement carpeting and freshly painted too! Stately all-brick home in the highly desired Whytecliff subdivision. Award winning FREMD High School plus easy access to commuter routes and shopping/dining conveniences make this an unbeatable location! Over 4,300SqFt including the finished walk-out basement means room to ROAM for the whole family! Huge corner lot with towering trees and mature perennial gardens enhance the curb appeal. As you enter, notice the 1970's floor plan has been modified - walls have been removed to reveal an open concept more in-tune for today's lifestyle! Elegant Dining room features Brazilian Cherry flooring and offers formal space for large family gatherings. Massive Living room has space to spare & grace to match! Highlights include newer carpet, cozy gas fireplace and wall of windows for natural light! Adjacent to the Living room is the eat-in Kitchen. This space was recently remodeled with Cherry stained cabinetry, granite counters, stainless appliances, center island with butcher block, and stunning ceramic tile floor. It's sure to please the Chef in the family! Main level also offers a laundry room (with laundry chute!!) and 1st floor Den/Office with bookshelves. The Kitchen and Office both have access to the magnificent deck & backyard. Upstairs, you'll find 4 large bedrooms, including a primary suite. All bedrooms have newer carpet, deep closets and plenty of natural light. The primary suite features a remodeled bath with tiled shower, newer vanities and a walk-in closet not normally available in homes built in the 70's! Want more? How about a finished walk-out basement!!! This basement is ready for summer parties! Special highlights include the floor to ceiling brick fireplace, wet bar & full bathroom! Slider from the Family room accesses the concrete patio and backyard. Enjoy BBQ's and family fun all summer long in this gigantic yard. Don't worry about watering the gardens either - you have an in-ground sprinkler system to assist with that!! Recent improvements: ALL newer Pella windows & doors; newer HVAC (high efficiency); Brick paver walkway; and so much more! Don't delay...it won't last long!!!
Property Specifics
| Single Family | |
| — | |
| — | |
| 1975 | |
| — | |
| COLONIAL | |
| No | |
| 0.34 |
| Cook | |
| Whytecliff | |
| 0 / Not Applicable | |
| — | |
| — | |
| — | |
| 11824910 | |
| 02211060010000 |
Nearby Schools
| NAME: | DISTRICT: | DISTANCE: | |
|---|---|---|---|
|
High School
Wm Fremd High School |
211 | Not in DB | |
Property History
| DATE: | EVENT: | PRICE: | SOURCE: |
|---|---|---|---|
| 26 Sep, 2023 | Sold | $660,000 | MRED MLS |
| 9 Aug, 2023 | Under contract | $665,000 | MRED MLS |
| — | Last price change | $689,000 | MRED MLS |
| 6 Jul, 2023 | Listed for sale | $689,000 | MRED MLS |
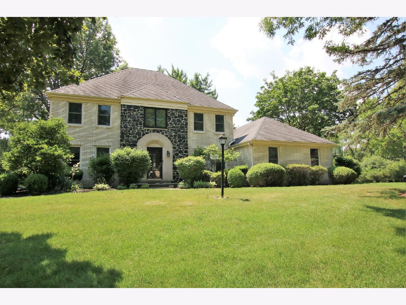
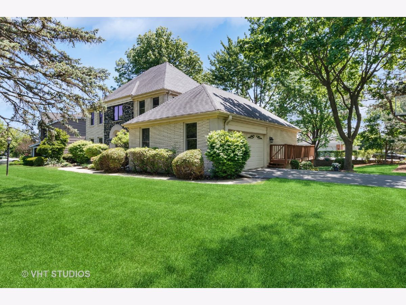
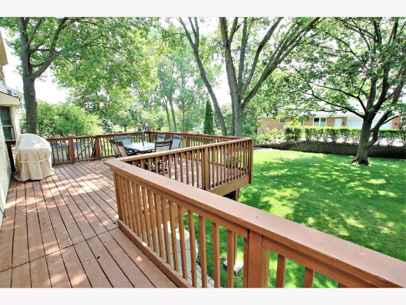
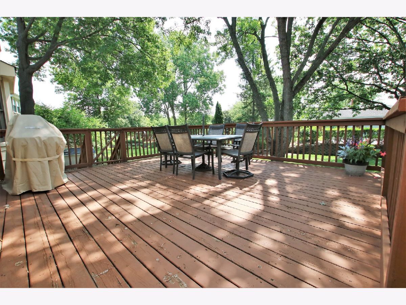
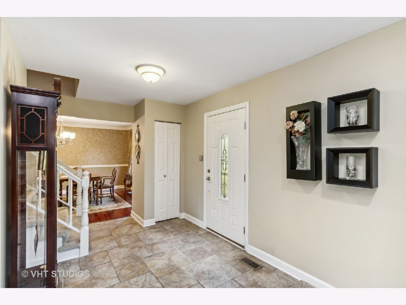
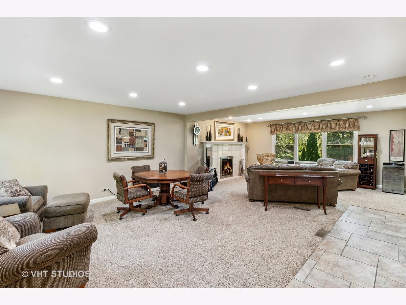
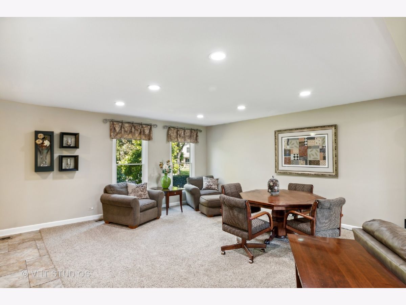
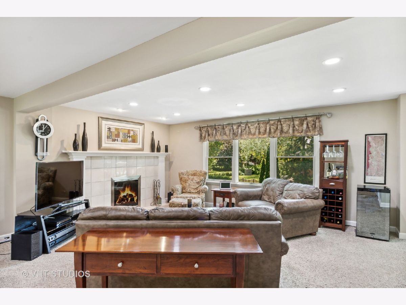
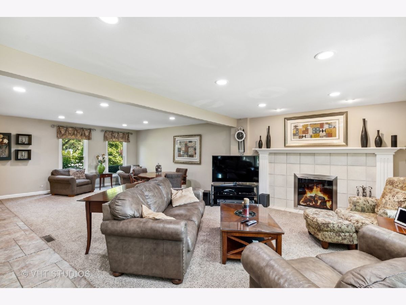
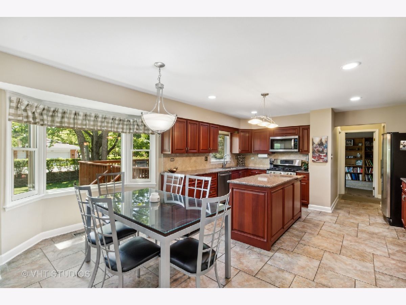
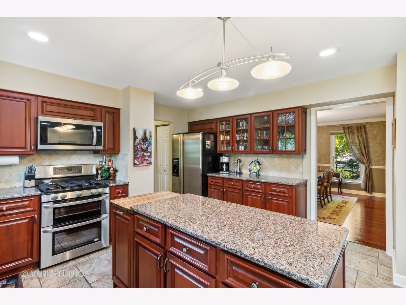
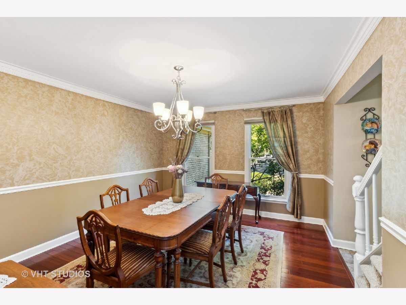
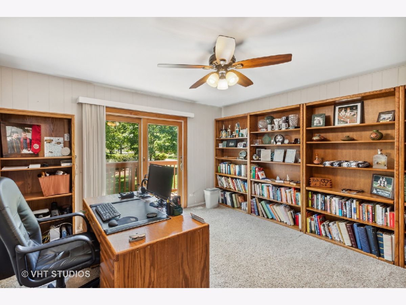
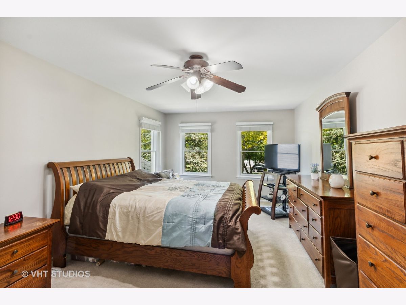
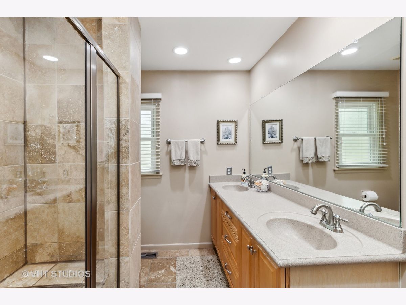
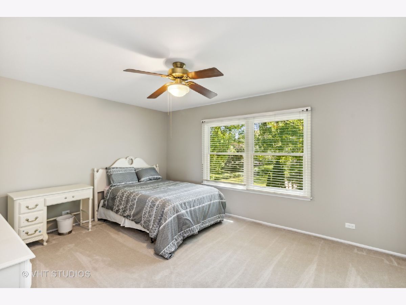
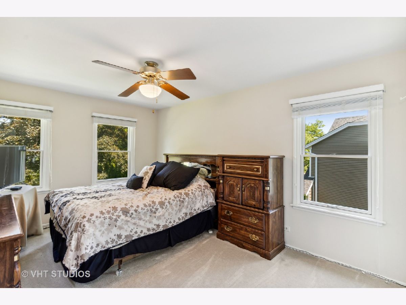
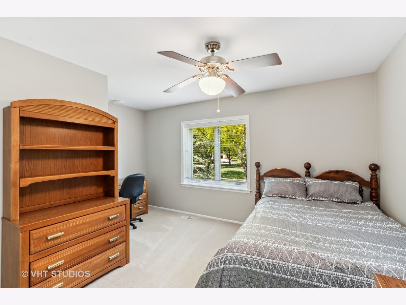
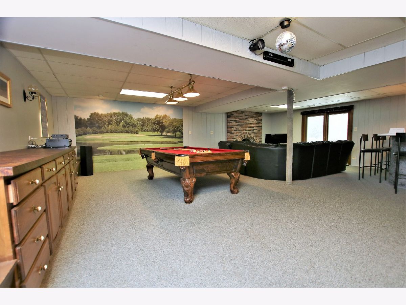
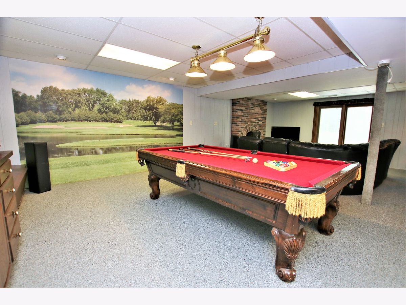
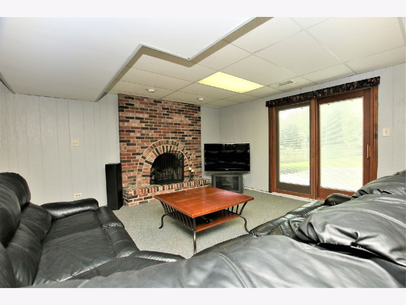
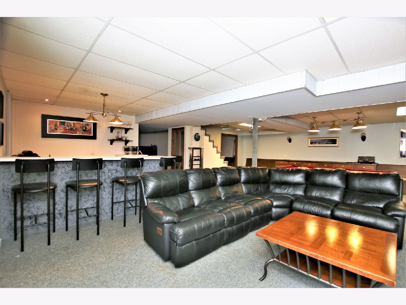
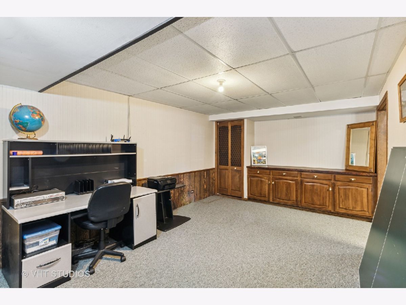
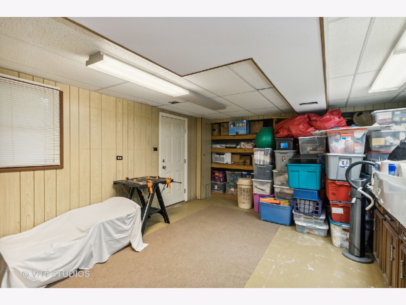
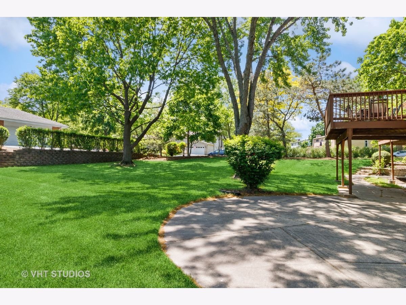
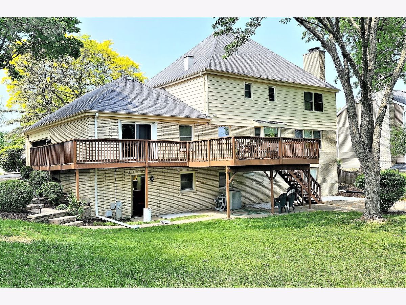
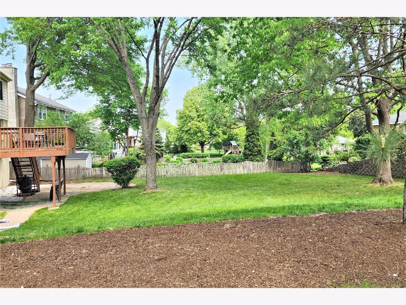
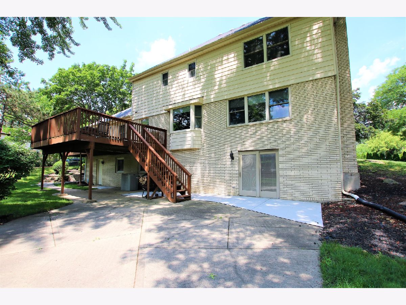
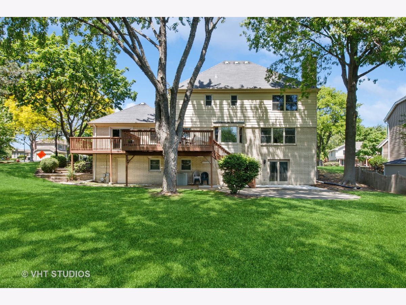
Room Specifics
Total Bedrooms: 4
Bedrooms Above Ground: 4
Bedrooms Below Ground: 0
Dimensions: —
Floor Type: —
Dimensions: —
Floor Type: —
Dimensions: —
Floor Type: —
Full Bathrooms: 4
Bathroom Amenities: No Tub
Bathroom in Basement: 1
Rooms: —
Basement Description: Finished,Exterior Access,Rec/Family Area,Sleeping Area,Storage Space
Other Specifics
| 2.5 | |
| — | |
| — | |
| — | |
| — | |
| 14900 | |
| — | |
| — | |
| — | |
| — | |
| Not in DB | |
| — | |
| — | |
| — | |
| — |
Tax History
| Year | Property Taxes |
|---|---|
| 2023 | $12,531 |
Contact Agent
Nearby Similar Homes
Nearby Sold Comparables
Contact Agent
Listing Provided By
Baird & Warner Real Estate - Algonquin








