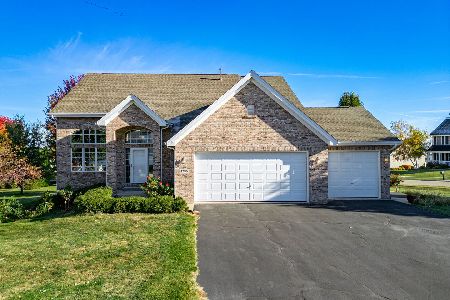1255 Wake Forest Parkway, Rockton, Illinois 61072
$357,000
|
Sold
|
|
| Status: | Closed |
| Sqft: | 3,008 |
| Cost/Sqft: | $123 |
| Beds: | 4 |
| Baths: | 4 |
| Year Built: | 2011 |
| Property Taxes: | $7,666 |
| Days On Market: | 1260 |
| Lot Size: | 0,40 |
Description
Motivated seller & quick closing possible!! This gorgeous Rockton home is meticulously maintained and offers many unique details. With 4 bedrooms, 2 full & 2 half bathrooms and amazing finished lower level, you will have all the space you need. Upon entering this light, bright home, the open living room offers a 2-story vaulted ceiling, and cozy fireplace. Large eat-in kitchen with stainless steel appliances, granite, and sliders to deck. A main floor master suite features a private bath & custom closet system for all the organization you could want. The lower level offers your very own space to relax or entertain with a unique flair- complete with half bath, egress window, additional storage, and so much more. Throughout this immaculate home, all the work is done-newer carpet, updated lighting, fresh paint, easy to manicure landscaping & yard and loads of style. 3 car garage with pull down steps for attic storage. Perfectly situated on a corner lot with Rockton/Hononegah schools in great location.
Property Specifics
| Single Family | |
| — | |
| — | |
| 2011 | |
| — | |
| — | |
| No | |
| 0.4 |
| Winnebago | |
| — | |
| — / Not Applicable | |
| — | |
| — | |
| — | |
| 11488391 | |
| 0325476011 |
Nearby Schools
| NAME: | DISTRICT: | DISTANCE: | |
|---|---|---|---|
|
Grade School
Rockton/whitman Post Elementary |
140 | — | |
|
Middle School
Stephen Mack Middle School |
140 | Not in DB | |
|
High School
Hononegah High School |
207 | Not in DB | |
Property History
| DATE: | EVENT: | PRICE: | SOURCE: |
|---|---|---|---|
| 8 Nov, 2022 | Sold | $357,000 | MRED MLS |
| 12 Oct, 2022 | Under contract | $369,900 | MRED MLS |
| — | Last price change | $385,000 | MRED MLS |
| 10 Aug, 2022 | Listed for sale | $385,000 | MRED MLS |
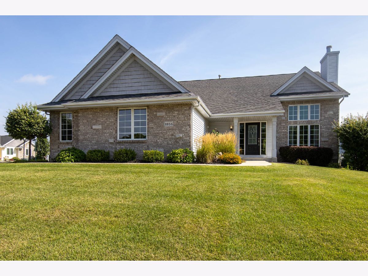
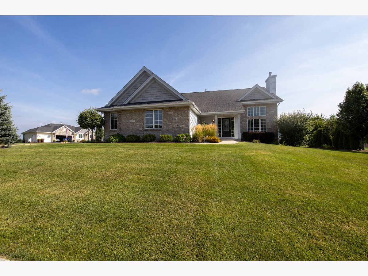
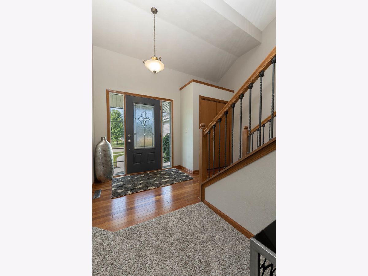
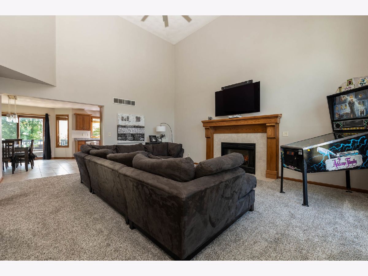
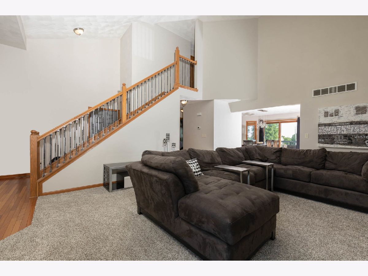
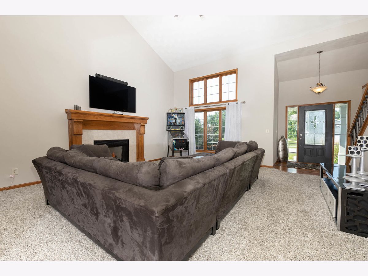
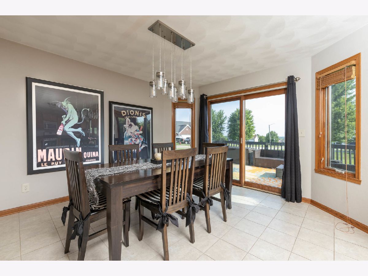
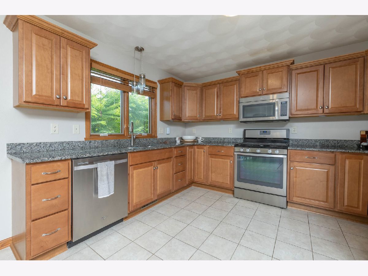
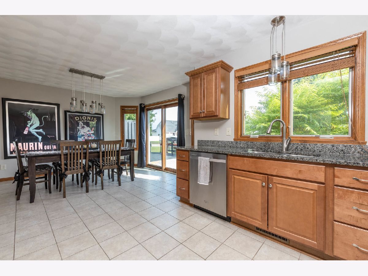
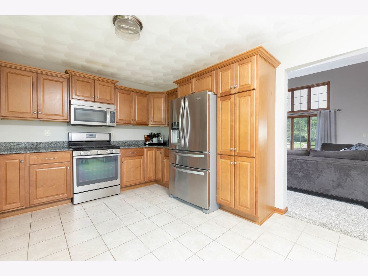
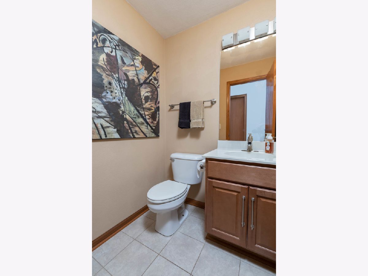
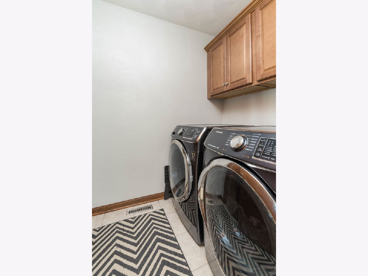
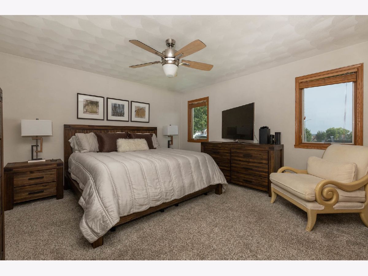
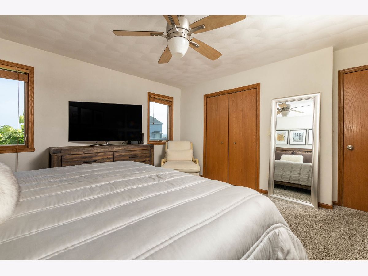
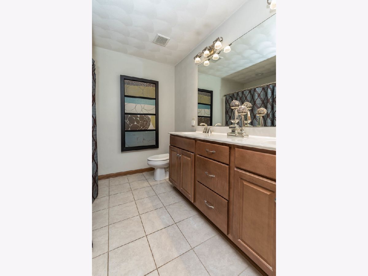
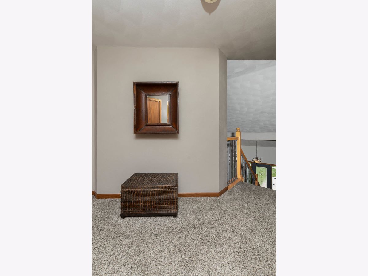
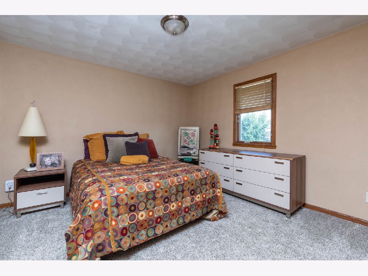
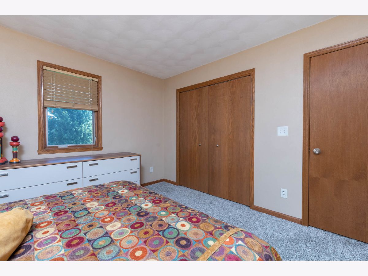
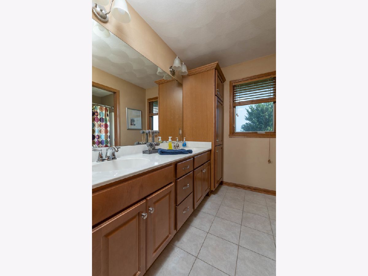
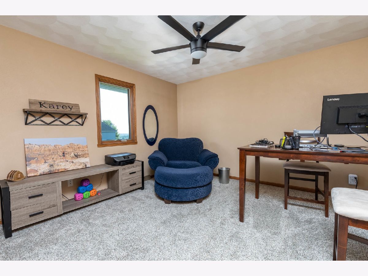
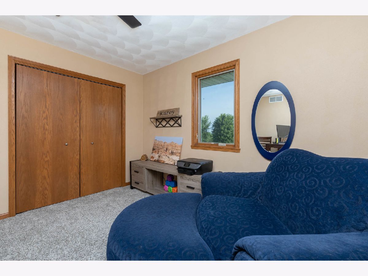
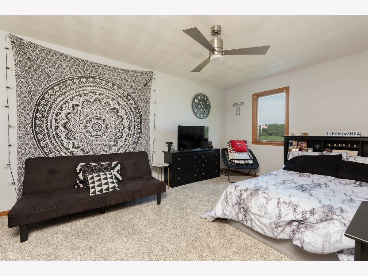
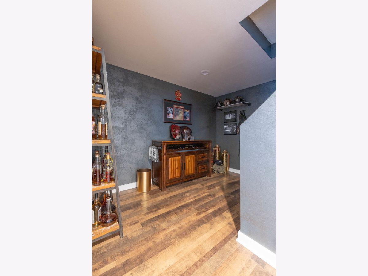
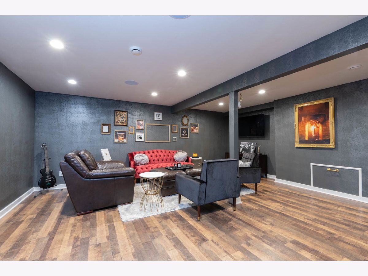
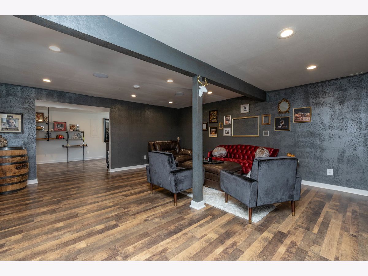
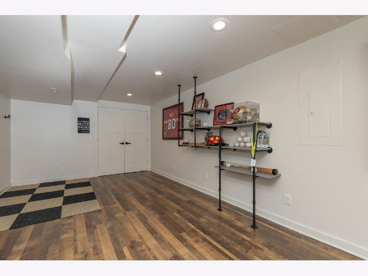
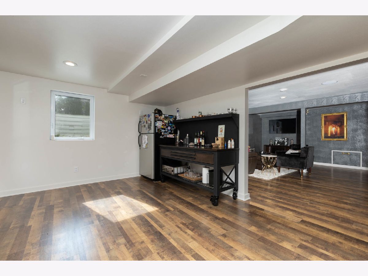
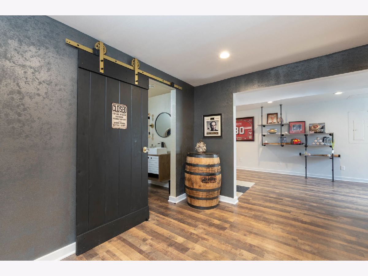
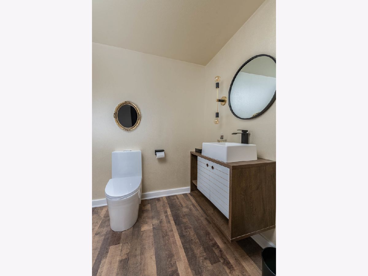
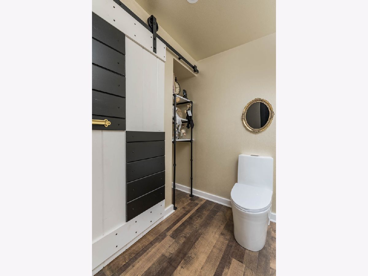
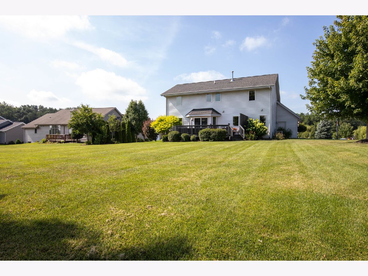
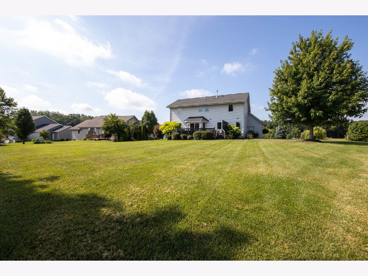
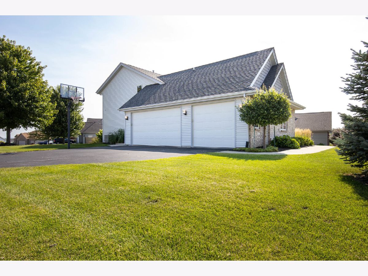
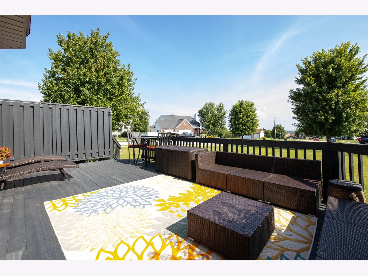
Room Specifics
Total Bedrooms: 4
Bedrooms Above Ground: 4
Bedrooms Below Ground: 0
Dimensions: —
Floor Type: —
Dimensions: —
Floor Type: —
Dimensions: —
Floor Type: —
Full Bathrooms: 4
Bathroom Amenities: Double Sink
Bathroom in Basement: 1
Rooms: —
Basement Description: Finished,Egress Window,Rec/Family Area
Other Specifics
| 3 | |
| — | |
| Asphalt | |
| — | |
| — | |
| 83.25X166.08X73.46X180.53 | |
| Pull Down Stair | |
| — | |
| — | |
| — | |
| Not in DB | |
| — | |
| — | |
| — | |
| — |
Tax History
| Year | Property Taxes |
|---|---|
| 2022 | $7,666 |
Contact Agent
Nearby Similar Homes
Nearby Sold Comparables
Contact Agent
Listing Provided By
Dickerson & Nieman Realtors



