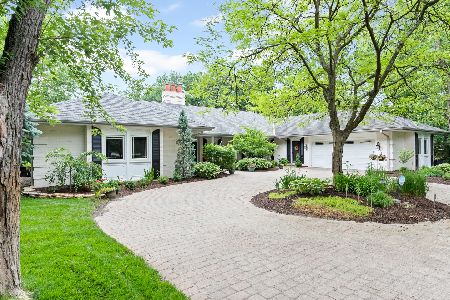12555 80th Avenue, Palos Park, Illinois 60464
$504,000
|
Sold
|
|
| Status: | Closed |
| Sqft: | 4,320 |
| Cost/Sqft: | $119 |
| Beds: | 4 |
| Baths: | 3 |
| Year Built: | 1971 |
| Property Taxes: | $10,741 |
| Days On Market: | 3212 |
| Lot Size: | 0,76 |
Description
Sprawling brick ranch nestled on wooded 3/4 acre lot. 4,320 square foot main floor. Home was complete remodel down to studs in 2004. Double door entry foyer leads to Vaulted living room with architectural detail, skylights and brick fireplace. Formal dining room opens to living room. Gourmet kitchen with alder cabinets, granite counter tops, high end stainless appliances, island and huge breakfast nook. Family room with stone fireplace. Master suite with luxe bath tub, dual vanity, separate shower and ample closet space. Additional three bedrooms are very well sized with great closet space. Nice large bathroom with double sinks and tub/shower to service bedrooms. Main floor laundry. Finished WALK-OUT basement with recreation room. Mud room/ service entry off garage.Screened in patio w/access from family room or living room. NEW WINDOWS installed 2017, Roof 12, Hall bath remodel 13, hot water tank 16, Hardwood floors t-out entire home. Pro landscaped yard. Mins to Metra. LIVE & ENJOY!
Property Specifics
| Single Family | |
| — | |
| Ranch | |
| 1971 | |
| Partial,Walkout | |
| — | |
| No | |
| 0.76 |
| Cook | |
| — | |
| 0 / Not Applicable | |
| None | |
| Lake Michigan | |
| Public Sewer | |
| 09587301 | |
| 23253001030000 |
Property History
| DATE: | EVENT: | PRICE: | SOURCE: |
|---|---|---|---|
| 4 Jun, 2018 | Sold | $504,000 | MRED MLS |
| 12 Apr, 2018 | Under contract | $514,900 | MRED MLS |
| — | Last price change | $519,900 | MRED MLS |
| 6 Apr, 2017 | Listed for sale | $544,900 | MRED MLS |
| 15 Aug, 2022 | Sold | $700,000 | MRED MLS |
| 23 Jun, 2022 | Under contract | $700,000 | MRED MLS |
| 15 Jun, 2022 | Listed for sale | $700,000 | MRED MLS |
Room Specifics
Total Bedrooms: 4
Bedrooms Above Ground: 4
Bedrooms Below Ground: 0
Dimensions: —
Floor Type: Hardwood
Dimensions: —
Floor Type: Hardwood
Dimensions: —
Floor Type: Hardwood
Full Bathrooms: 3
Bathroom Amenities: Separate Shower,Double Sink,Soaking Tub
Bathroom in Basement: 0
Rooms: Foyer,Mud Room,Utility Room-Lower Level,Recreation Room,Sun Room
Basement Description: Partially Finished,Crawl
Other Specifics
| 2 | |
| Concrete Perimeter | |
| Brick,Circular | |
| Patio, Screened Patio | |
| Irregular Lot,Landscaped,Wooded | |
| 134X217X134X250 | |
| Unfinished | |
| Full | |
| Vaulted/Cathedral Ceilings, Skylight(s), Hardwood Floors, First Floor Bedroom, First Floor Laundry, First Floor Full Bath | |
| Double Oven, Range, Microwave, Dishwasher, Refrigerator, Washer, Dryer | |
| Not in DB | |
| Street Paved | |
| — | |
| — | |
| Wood Burning, Attached Fireplace Doors/Screen, Gas Log, Gas Starter |
Tax History
| Year | Property Taxes |
|---|---|
| 2018 | $10,741 |
| 2022 | $11,220 |
Contact Agent
Nearby Similar Homes
Nearby Sold Comparables
Contact Agent
Listing Provided By
Coldwell Banker The Real Estate Group






