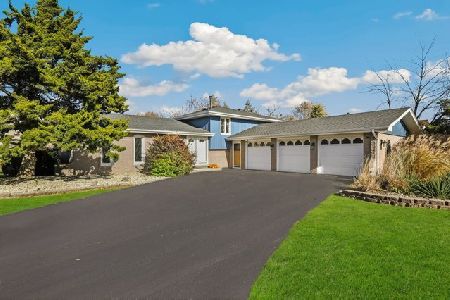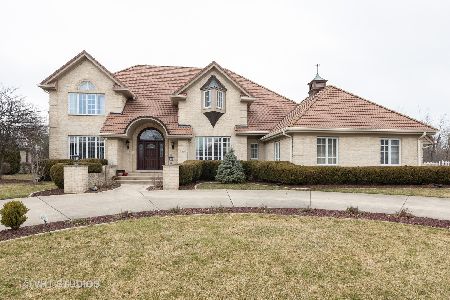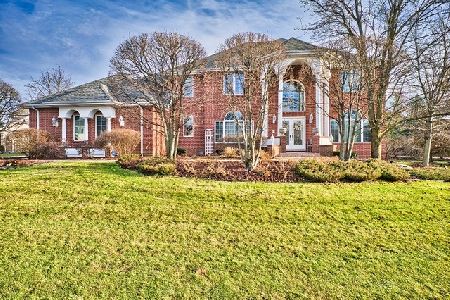12558 Lake View Drive, Orland Park, Illinois 60467
$470,000
|
Sold
|
|
| Status: | Closed |
| Sqft: | 7,500 |
| Cost/Sqft: | $67 |
| Beds: | 4 |
| Baths: | 6 |
| Year Built: | 1990 |
| Property Taxes: | $16,255 |
| Days On Market: | 3379 |
| Lot Size: | 0,45 |
Description
Executive custom all brick 2 story nestled on 1/2 acre lot with spectacular style and spaciousness! Near 7500 total sq ft of luxury including soaring ceiling with crown molds, gorgeous oak floors on entire 1st and 2nd floors. Solid oak doors and trim throughout, gigantic gourmet kitchen with granite tops, butler pantry, octagon nook with rear yard view. Huge sunken sun room, (2) MBR suites (main level and 2nd flr) with spa baths, walk-in closet and separate shower/tubs, 2nd flr MBR with bonus room/office. Formal DR, great LR with vaulted ceiling, stone FPL, wet bar with ext access to large deck. Incredible LL entertainment cookout space with heated flrs, rec rm, club quality exercise rm, 2 baths, wet bar, infinite storage space, lifetime concrete tile roof, concrete patio. Whole house fan, generator. 1st and 2nd flr laundry, sump pump with triple back up sys, 400 AMP service, dual separate H/W, HVAC sys. Near shopping and Country Club. Relocation forces move. Incredible value!
Property Specifics
| Single Family | |
| — | |
| Tudor | |
| 1990 | |
| Full | |
| — | |
| No | |
| 0.45 |
| Will | |
| Bridlewood Estates | |
| 0 / Not Applicable | |
| None | |
| Lake Michigan | |
| Public Sewer | |
| 09373551 | |
| 1605011010050000 |
Property History
| DATE: | EVENT: | PRICE: | SOURCE: |
|---|---|---|---|
| 18 Jan, 2017 | Sold | $470,000 | MRED MLS |
| 14 Dec, 2016 | Under contract | $499,899 | MRED MLS |
| 23 Oct, 2016 | Listed for sale | $499,899 | MRED MLS |
| 20 Jul, 2020 | Sold | $545,000 | MRED MLS |
| 21 May, 2020 | Under contract | $565,000 | MRED MLS |
| 6 Apr, 2020 | Listed for sale | $581,000 | MRED MLS |
Room Specifics
Total Bedrooms: 4
Bedrooms Above Ground: 4
Bedrooms Below Ground: 0
Dimensions: —
Floor Type: Hardwood
Dimensions: —
Floor Type: Hardwood
Dimensions: —
Floor Type: Hardwood
Full Bathrooms: 6
Bathroom Amenities: Separate Shower,Soaking Tub
Bathroom in Basement: 1
Rooms: Breakfast Room,Bonus Room,Recreation Room,Game Room,Exercise Room,Foyer,Utility Room-Lower Level,Sun Room
Basement Description: Finished
Other Specifics
| 3 | |
| Concrete Perimeter | |
| Circular | |
| Deck, Patio, Porch Screened, Storms/Screens, Outdoor Fireplace | |
| Landscaped,Wooded | |
| 112X178 | |
| Pull Down Stair | |
| Full | |
| Skylight(s), Hardwood Floors, Heated Floors, First Floor Bedroom, Second Floor Laundry, First Floor Full Bath | |
| Double Oven, Microwave, Dishwasher, Refrigerator, Bar Fridge, Washer, Dryer, Wine Refrigerator | |
| Not in DB | |
| Sidewalks, Street Paved | |
| — | |
| — | |
| — |
Tax History
| Year | Property Taxes |
|---|---|
| 2017 | $16,255 |
| 2020 | $17,327 |
Contact Agent
Nearby Similar Homes
Nearby Sold Comparables
Contact Agent
Listing Provided By
Keller Williams Preferred Rlty






