1256 Brandywyn Lane, Buffalo Grove, Illinois 60089
$412,000
|
Sold
|
|
| Status: | Closed |
| Sqft: | 1,670 |
| Cost/Sqft: | $263 |
| Beds: | 4 |
| Baths: | 3 |
| Year Built: | 1977 |
| Property Taxes: | $12,465 |
| Days On Market: | 1792 |
| Lot Size: | 0,17 |
Description
This GORGEOUS 4 bedroom, 2.1 bath home is full of charm and nestled in AWARD-WINNING Stevenson High School district! Enter into your new home and find yourself in your cozy living room. Spend time in your dining room, perfect for every gathering. Enjoy cooking your favorite meals in your gourmet kitchen boasting granite countertops, stainless steel appliances, pantry-closet, an abundance of cabinetry, and exterior access leading out to your sun-filled patio. Half-bath completes main level. Make memories in your spacious family room featuring striking fireplace. Laundry located on lower level. Retreat to your calming master bedroom presenting spacious walk-in closet and wonderful ensuite. Three additional bedrooms and full bath finish second level. Escape to your finished basement full of opportunities, providing ample amounts of storage and office/bonus room. This remarkable home won't last long!!! COME SEE YOUR DREAM HOME TODAY!!! SOLD DURING PROCESSING!!!
Property Specifics
| Single Family | |
| — | |
| — | |
| 1977 | |
| Partial | |
| — | |
| No | |
| 0.17 |
| Lake | |
| — | |
| 0 / Not Applicable | |
| None | |
| Public | |
| Public Sewer | |
| 11040961 | |
| 15294010040000 |
Nearby Schools
| NAME: | DISTRICT: | DISTANCE: | |
|---|---|---|---|
|
Grade School
Prairie Elementary School |
96 | — | |
|
Middle School
Twin Groves Middle School |
96 | Not in DB | |
|
High School
Adlai E Stevenson High School |
125 | Not in DB | |
Property History
| DATE: | EVENT: | PRICE: | SOURCE: |
|---|---|---|---|
| 6 May, 2021 | Sold | $412,000 | MRED MLS |
| 2 Apr, 2021 | Under contract | $439,900 | MRED MLS |
| 2 Apr, 2021 | Listed for sale | $439,900 | MRED MLS |
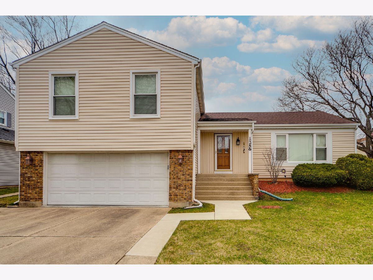
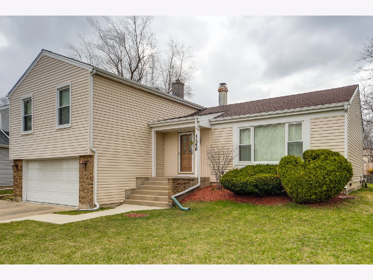
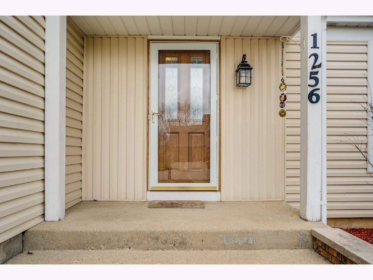
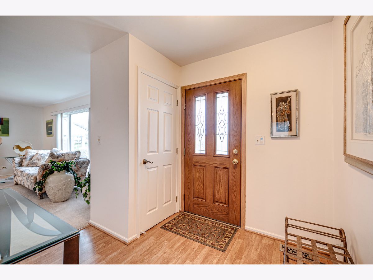
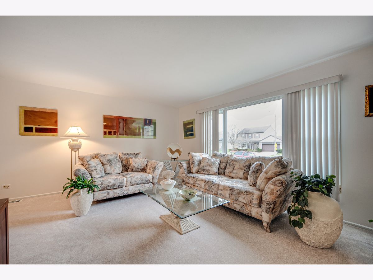
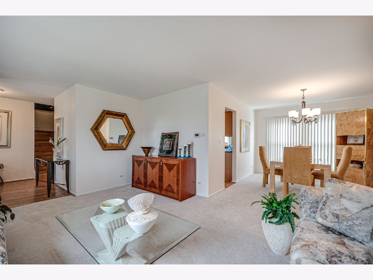
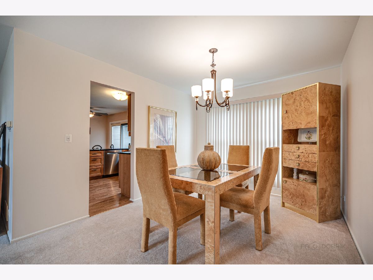
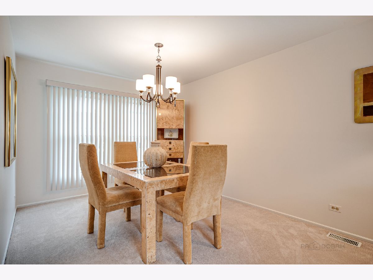
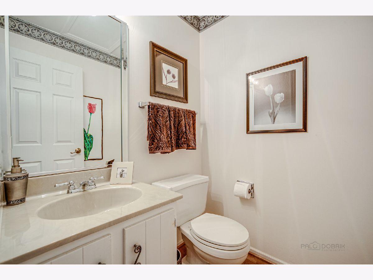
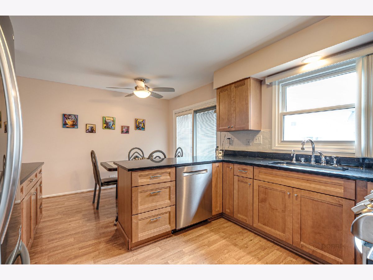
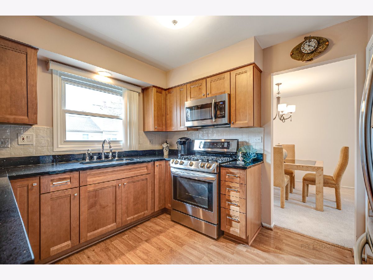
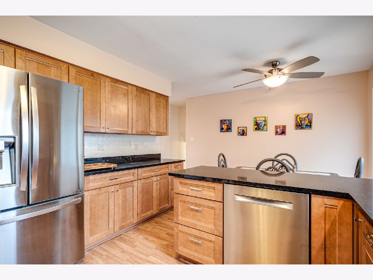
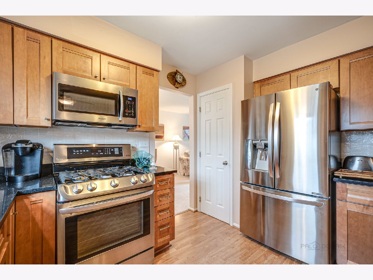
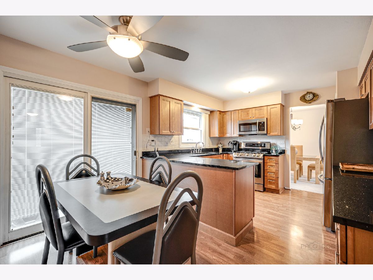
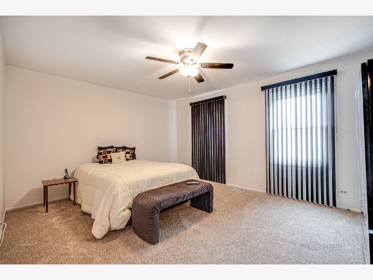
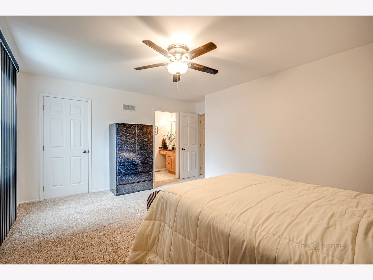
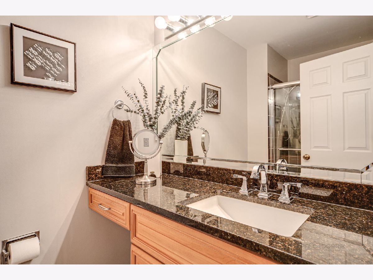
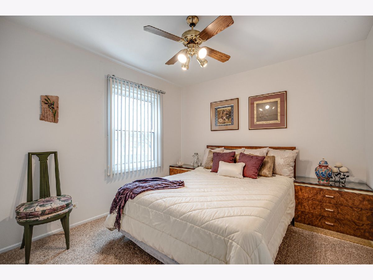
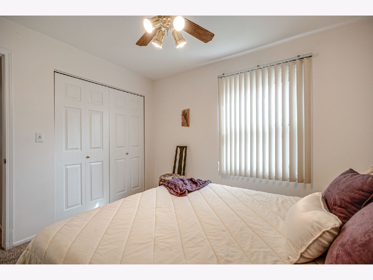
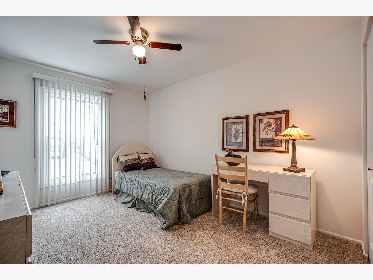
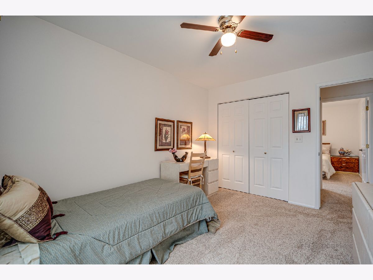
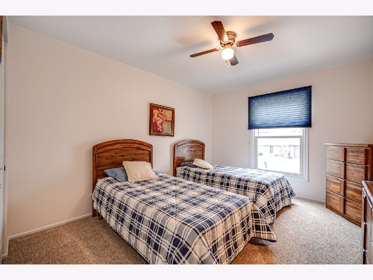
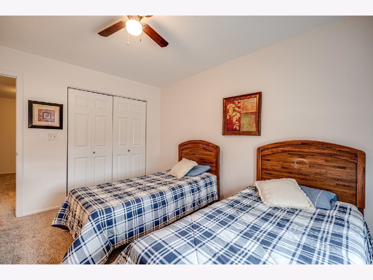
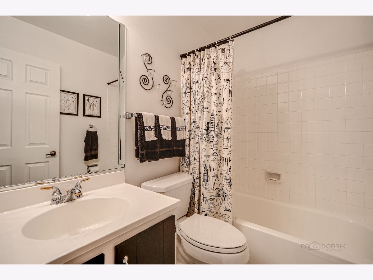
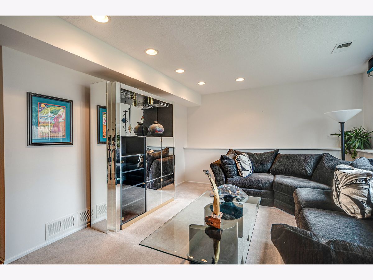
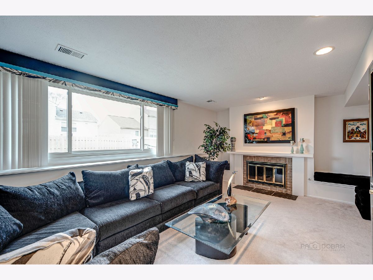
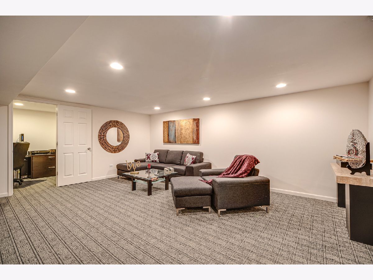
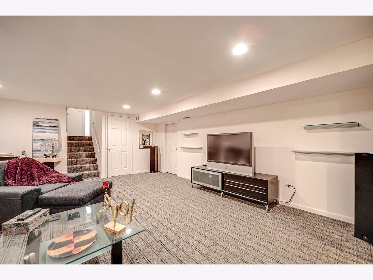
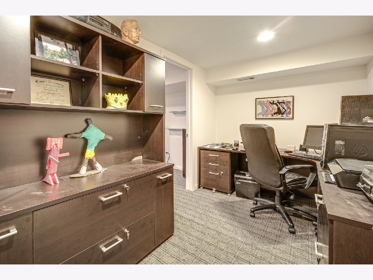
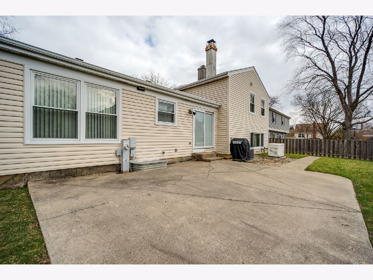
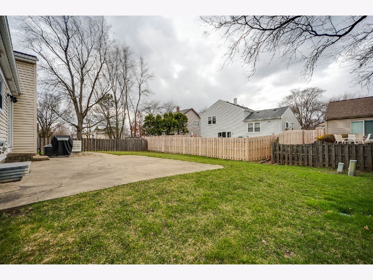
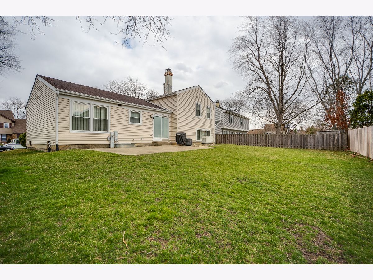
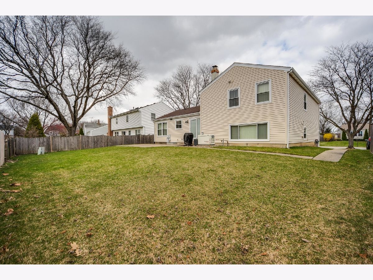
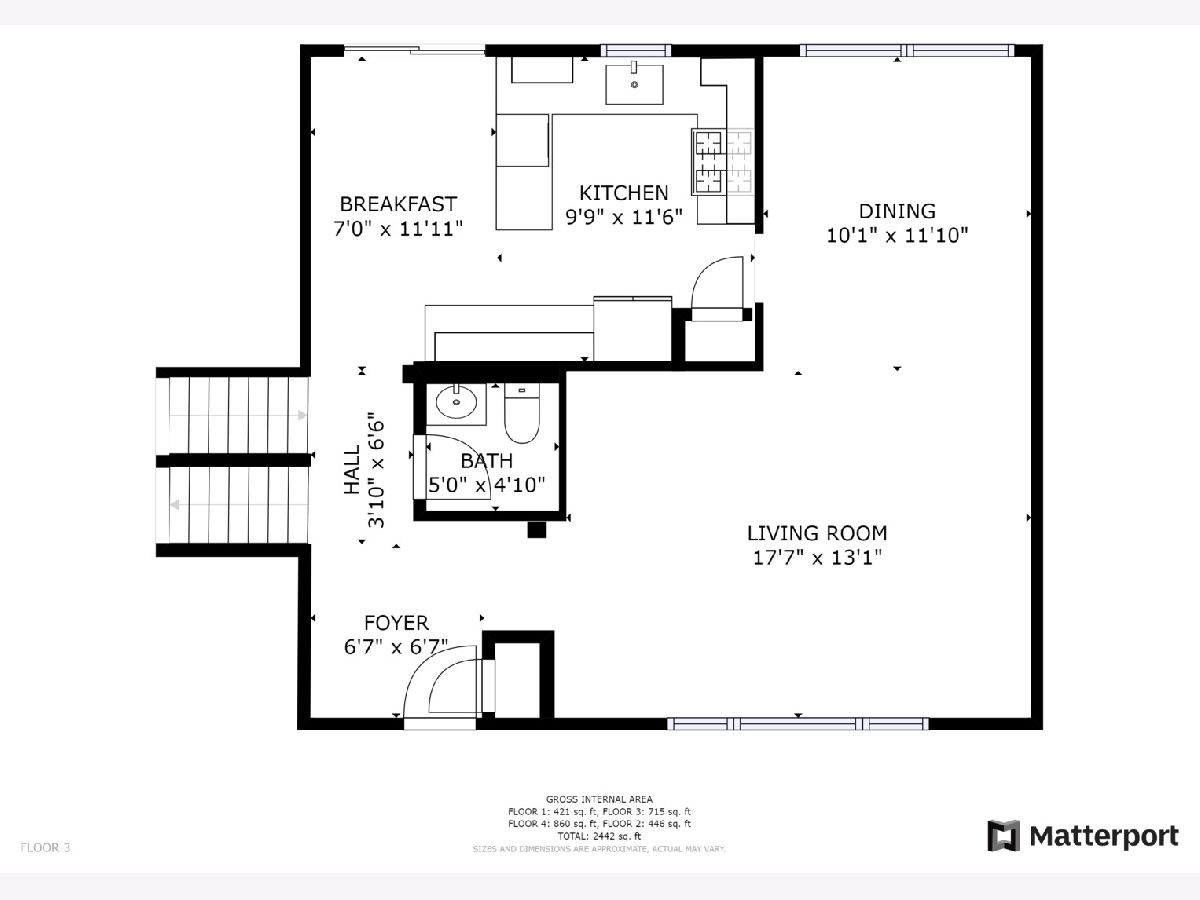
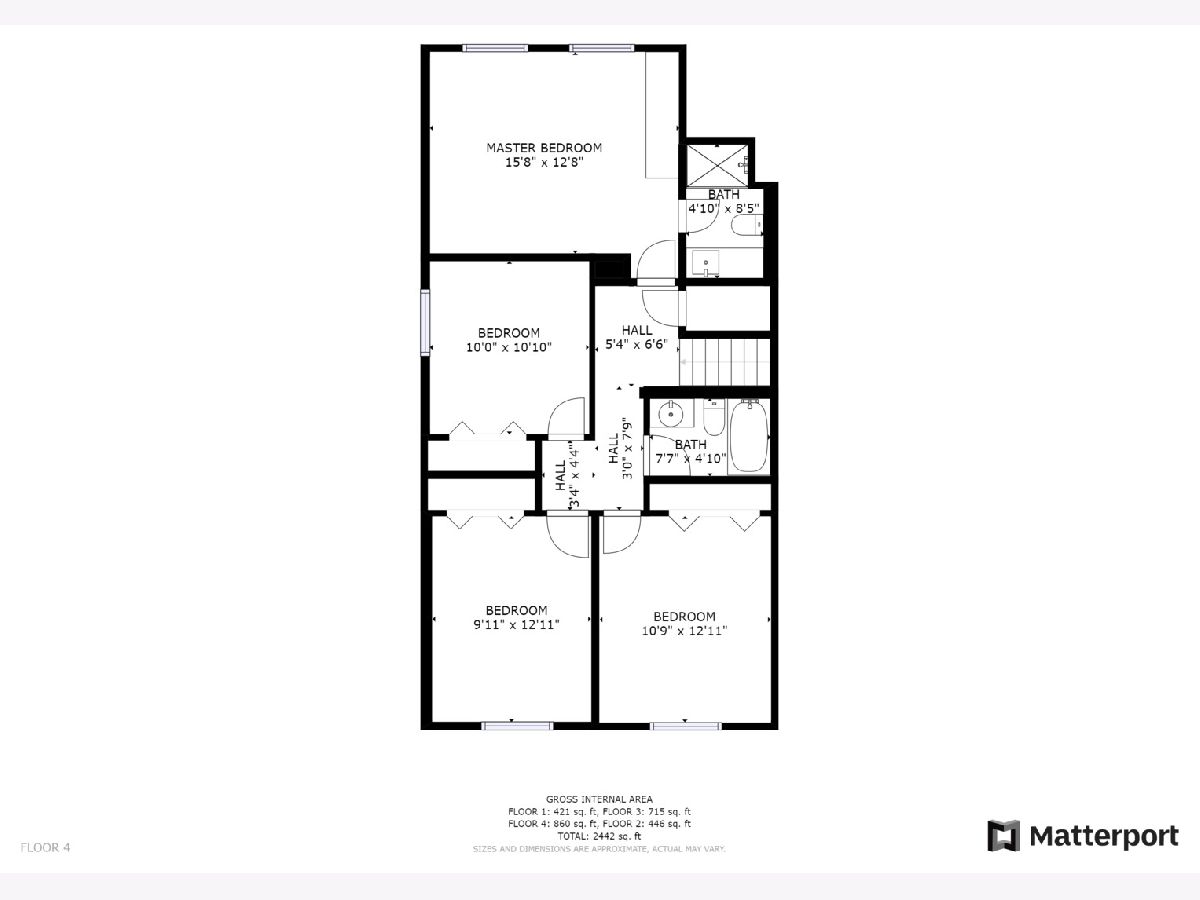
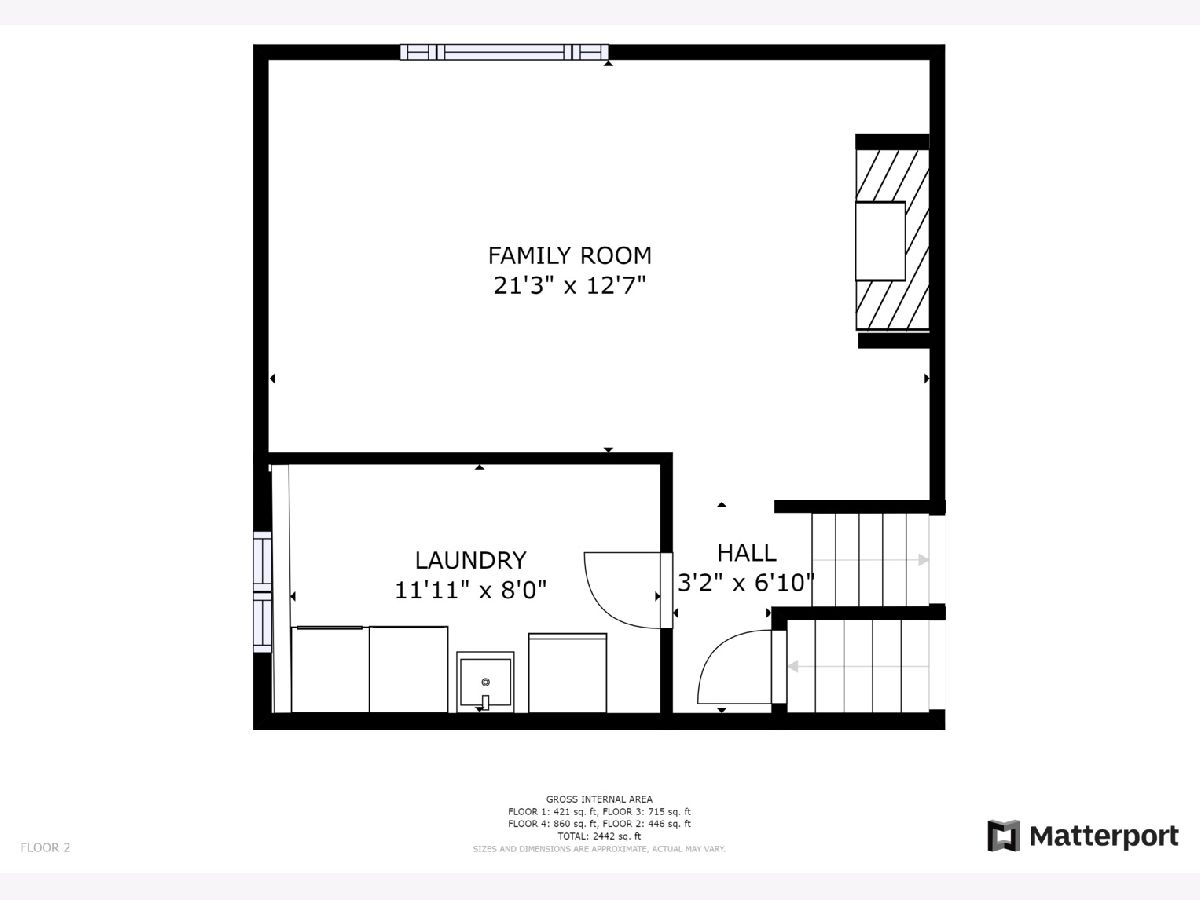
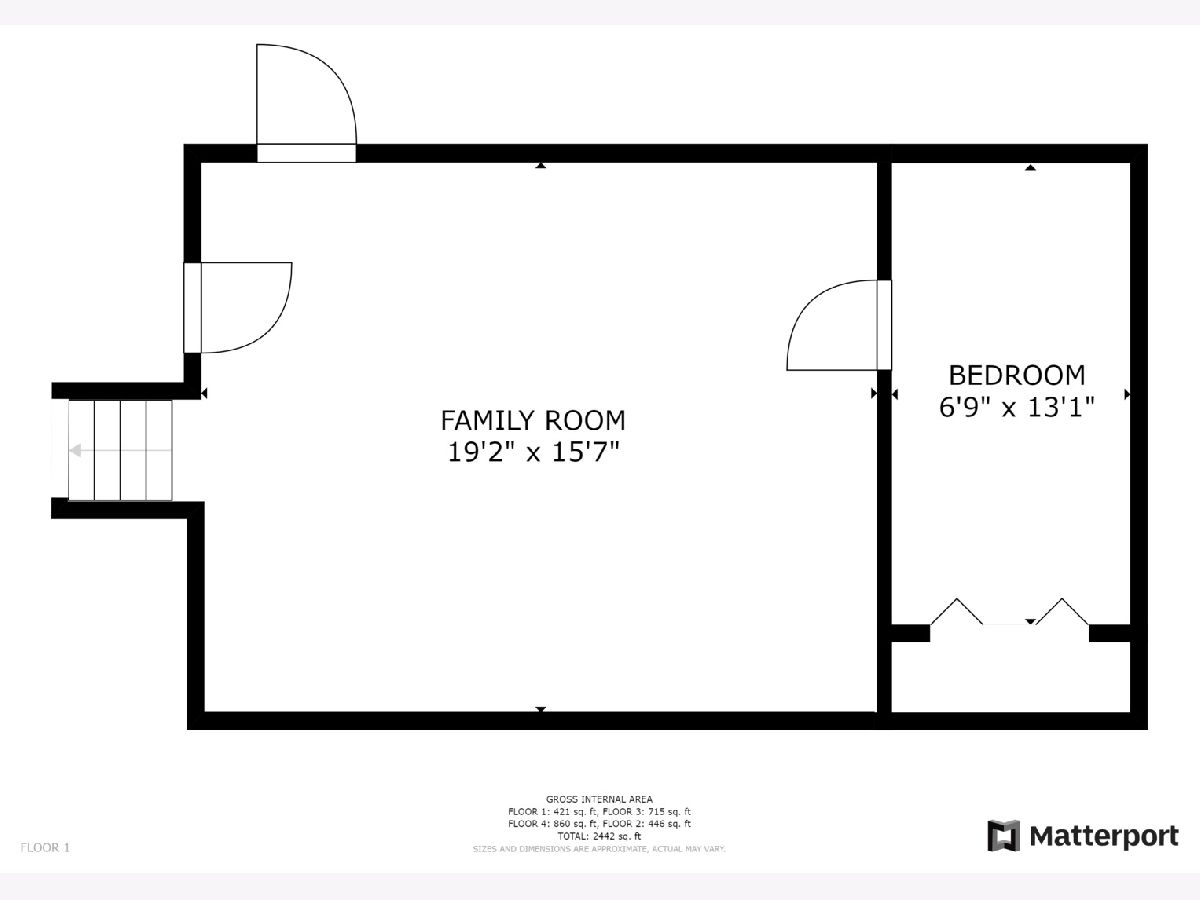
Room Specifics
Total Bedrooms: 4
Bedrooms Above Ground: 4
Bedrooms Below Ground: 0
Dimensions: —
Floor Type: Carpet
Dimensions: —
Floor Type: Carpet
Dimensions: —
Floor Type: Carpet
Full Bathrooms: 3
Bathroom Amenities: —
Bathroom in Basement: 0
Rooms: Recreation Room,Office,Foyer
Basement Description: Finished
Other Specifics
| 2 | |
| — | |
| Concrete | |
| Patio, Storms/Screens | |
| Landscaped | |
| 7597 | |
| — | |
| Full | |
| Wood Laminate Floors, Walk-In Closet(s) | |
| Range, Microwave, Dishwasher, Refrigerator, Disposal | |
| Not in DB | |
| Curbs, Sidewalks, Street Lights, Street Paved | |
| — | |
| — | |
| Gas Starter |
Tax History
| Year | Property Taxes |
|---|---|
| 2021 | $12,465 |
Contact Agent
Nearby Similar Homes
Nearby Sold Comparables
Contact Agent
Listing Provided By
RE/MAX Top Performers







