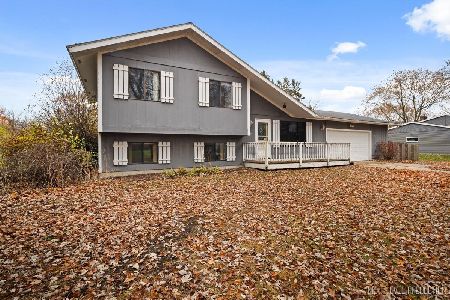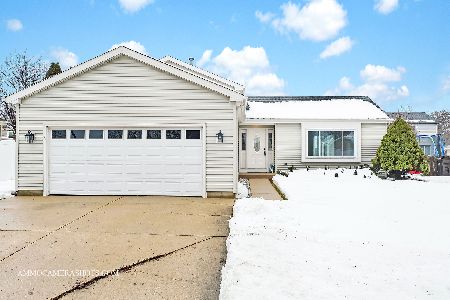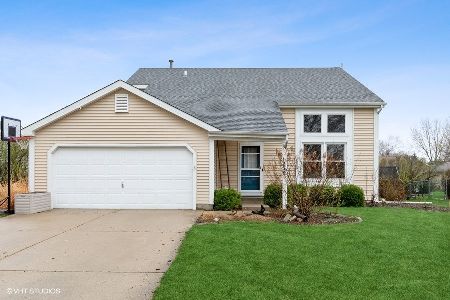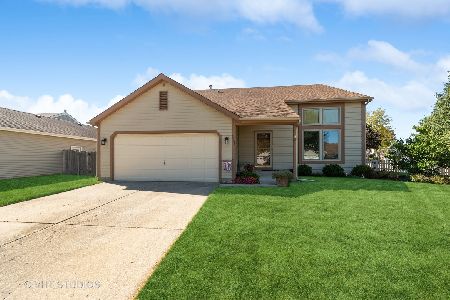1256 Rosewood Lane, Crystal Lake, Illinois 60014
$185,000
|
Sold
|
|
| Status: | Closed |
| Sqft: | 1,198 |
| Cost/Sqft: | $163 |
| Beds: | 4 |
| Baths: | 3 |
| Year Built: | 1990 |
| Property Taxes: | $5,781 |
| Days On Market: | 3094 |
| Lot Size: | 0,00 |
Description
Affordable lovely split level in desirable Four Colonies. Light & bright freshly painted kitchen and living room. Kitchen was extended 2 ft. allowing space for extra cabinets. Hardwood floors throughout the main level. Siding and roof replaced in 2010. New carpet in basement in the lower level. Family room in lower level, Lots of storage space, closets and cement crawl. Finished lower level ready for 4th bedroom, den, exercise room, office etc. Bath in lower level can easily be converted to a full bath. Brand new Sliding glass door off dining room to patio and large fenced yard. New living room window just installed. Great schools, park district and close to metra. Home being sold as is. Seller wants an offer today.
Property Specifics
| Single Family | |
| — | |
| — | |
| 1990 | |
| Partial | |
| WINDSOR | |
| No | |
| — |
| Mc Henry | |
| Four Colonies | |
| 0 / Not Applicable | |
| None | |
| Public | |
| Public Sewer | |
| 09714521 | |
| 1918179006 |
Nearby Schools
| NAME: | DISTRICT: | DISTANCE: | |
|---|---|---|---|
|
High School
Crystal Lake South High School |
155 | Not in DB | |
Property History
| DATE: | EVENT: | PRICE: | SOURCE: |
|---|---|---|---|
| 2 Feb, 2018 | Sold | $185,000 | MRED MLS |
| 4 Dec, 2017 | Under contract | $194,900 | MRED MLS |
| — | Last price change | $199,500 | MRED MLS |
| 7 Aug, 2017 | Listed for sale | $199,500 | MRED MLS |
| 6 Mar, 2024 | Sold | $325,000 | MRED MLS |
| 29 Jan, 2024 | Under contract | $334,900 | MRED MLS |
| 21 Jan, 2024 | Listed for sale | $334,900 | MRED MLS |
Room Specifics
Total Bedrooms: 4
Bedrooms Above Ground: 4
Bedrooms Below Ground: 0
Dimensions: —
Floor Type: Carpet
Dimensions: —
Floor Type: Carpet
Dimensions: —
Floor Type: —
Full Bathrooms: 3
Bathroom Amenities: —
Bathroom in Basement: 1
Rooms: Office
Basement Description: Finished
Other Specifics
| 2 | |
| — | |
| Concrete | |
| Patio | |
| Fenced Yard | |
| 70X120 | |
| — | |
| Full | |
| Hardwood Floors | |
| Range, Dishwasher, Refrigerator, Washer, Dryer | |
| Not in DB | |
| Sidewalks, Street Lights, Street Paved | |
| — | |
| — | |
| — |
Tax History
| Year | Property Taxes |
|---|---|
| 2018 | $5,781 |
| 2024 | $6,709 |
Contact Agent
Nearby Similar Homes
Nearby Sold Comparables
Contact Agent
Listing Provided By
CENTURY 21 Roberts & Andrews








