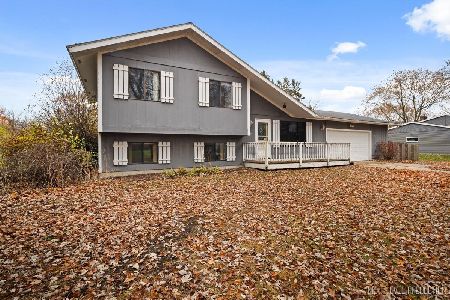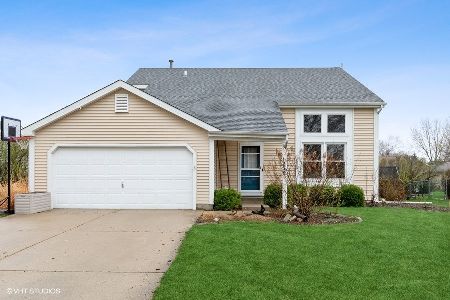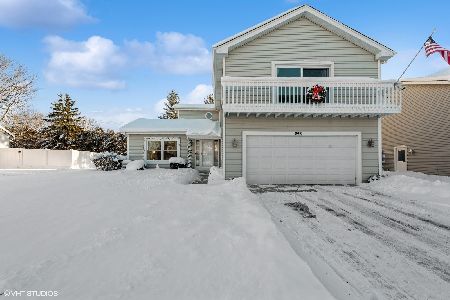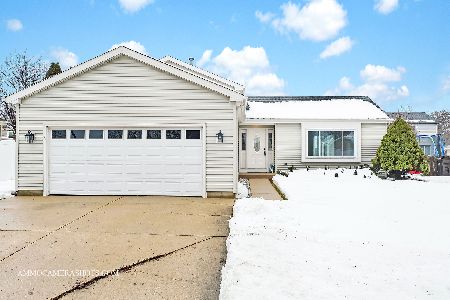701 Regent Drive, Crystal Lake, Illinois 60014
$230,550
|
Sold
|
|
| Status: | Closed |
| Sqft: | 1,198 |
| Cost/Sqft: | $196 |
| Beds: | 3 |
| Baths: | 3 |
| Year Built: | 1991 |
| Property Taxes: | $5,836 |
| Days On Market: | 2781 |
| Lot Size: | 0,25 |
Description
Located in an Awesome Neighborhood this Lovely Home has been Extremely Well Maintained and offers a Versatile Floor Plan. On the First Floor You will find an Updated Kitchen Including all Newer SS Appliances, Granite Counters, Tiled Backsplash and an Abundance of Cabinets and Drawers. The Large Living Room, Formal Dining Room with a Slider Leading Large 3 Season Room Complete the 1st Floor. The Master Bedroom has been Expanded w/Sitting Room and a Full Bath. On the Lower Level is a Huge 4th Bedroom, Office & 1/2 Bath that has Drain & Plumbing for a 3rd Full Bath. The 2.5 Car Garage is Expanded and Heated w/Pull Down Attic & Concrete Crawl Space for Plenty of Storage. Move in Condition!!
Property Specifics
| Single Family | |
| — | |
| Tri-Level | |
| 1991 | |
| None | |
| WINSOR | |
| No | |
| 0.25 |
| Mc Henry | |
| Four Colonies | |
| 0 / Not Applicable | |
| None | |
| Public | |
| Public Sewer | |
| 09988139 | |
| 1918179015 |
Nearby Schools
| NAME: | DISTRICT: | DISTANCE: | |
|---|---|---|---|
|
Grade School
Indian Prairie Elementary School |
47 | — | |
|
Middle School
Lundahl Middle School |
47 | Not in DB | |
|
High School
Crystal Lake South High School |
155 | Not in DB | |
Property History
| DATE: | EVENT: | PRICE: | SOURCE: |
|---|---|---|---|
| 12 Jul, 2018 | Sold | $230,550 | MRED MLS |
| 20 Jun, 2018 | Under contract | $234,900 | MRED MLS |
| 15 Jun, 2018 | Listed for sale | $234,900 | MRED MLS |
Room Specifics
Total Bedrooms: 3
Bedrooms Above Ground: 3
Bedrooms Below Ground: 0
Dimensions: —
Floor Type: Carpet
Dimensions: —
Floor Type: Carpet
Full Bathrooms: 3
Bathroom Amenities: —
Bathroom in Basement: 0
Rooms: Den,Foyer,Sun Room
Basement Description: Crawl
Other Specifics
| 2 | |
| Concrete Perimeter | |
| Concrete | |
| Porch Screened | |
| Fenced Yard,Landscaped | |
| 97.33 X 120 | |
| Pull Down Stair | |
| Full | |
| Hardwood Floors | |
| Range, Microwave, Dishwasher, Refrigerator, Washer, Dryer, Stainless Steel Appliance(s) | |
| Not in DB | |
| Street Paved | |
| — | |
| — | |
| — |
Tax History
| Year | Property Taxes |
|---|---|
| 2018 | $5,836 |
Contact Agent
Nearby Similar Homes
Nearby Sold Comparables
Contact Agent
Listing Provided By
RE/MAX Unlimited Northwest









