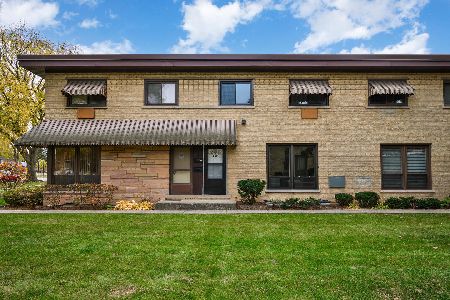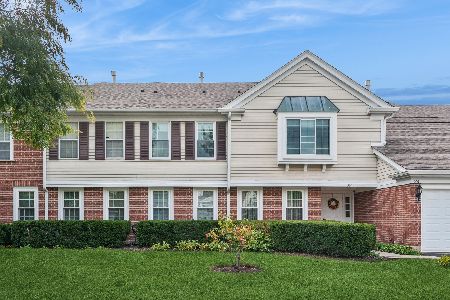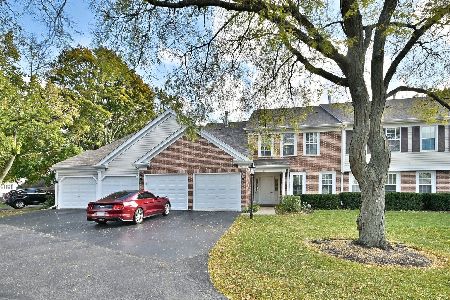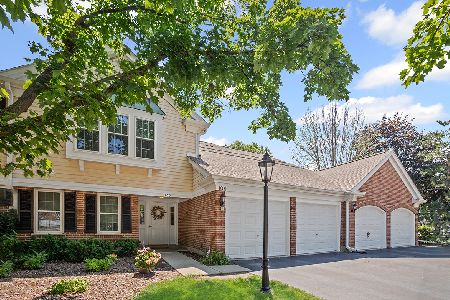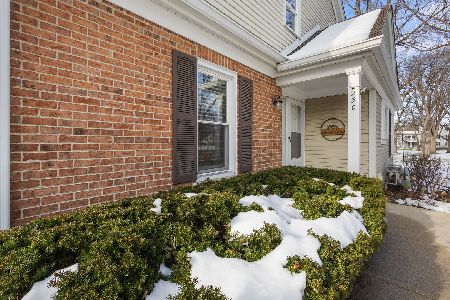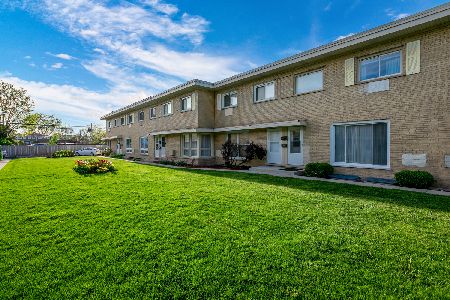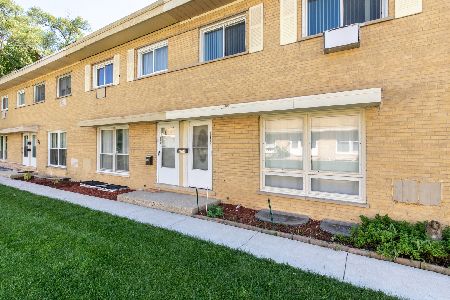1256 Wheeling Road, Mount Prospect, Illinois 60056
$189,000
|
Sold
|
|
| Status: | Closed |
| Sqft: | 1,400 |
| Cost/Sqft: | $135 |
| Beds: | 3 |
| Baths: | 2 |
| Year Built: | 1966 |
| Property Taxes: | $3,221 |
| Days On Market: | 2157 |
| Lot Size: | 0,00 |
Description
Beautifully rehabbed rarely available Townhouse in a highly desirable location.The unit features a new kitchen with new kitchen cabinets, newer appliances, new countertops, new bathrooms with new cabinets , new tub, newer windows, freshly painted, finished basement, washer and dryer in the unit, tons of closet space. Large backyard deck with new concrete driveway, parking for 2 cars #1256 at rear and #20 along fence. A must see !!!
Property Specifics
| Condos/Townhomes | |
| 2 | |
| — | |
| 1966 | |
| Full | |
| — | |
| No | |
| — |
| Cook | |
| Euclid Lake Villas | |
| 170 / Monthly | |
| Insurance,Lawn Care,Snow Removal | |
| Public | |
| Public Sewer | |
| 10650479 | |
| 03274020270000 |
Property History
| DATE: | EVENT: | PRICE: | SOURCE: |
|---|---|---|---|
| 15 Sep, 2015 | Sold | $110,100 | MRED MLS |
| 9 Sep, 2015 | Under contract | $109,900 | MRED MLS |
| 7 May, 2015 | Listed for sale | $109,900 | MRED MLS |
| 29 May, 2020 | Sold | $189,000 | MRED MLS |
| 3 Mar, 2020 | Under contract | $189,000 | MRED MLS |
| 28 Feb, 2020 | Listed for sale | $189,000 | MRED MLS |
Room Specifics
Total Bedrooms: 3
Bedrooms Above Ground: 3
Bedrooms Below Ground: 0
Dimensions: —
Floor Type: Carpet
Dimensions: —
Floor Type: Carpet
Full Bathrooms: 2
Bathroom Amenities: —
Bathroom in Basement: 0
Rooms: No additional rooms
Basement Description: Unfinished
Other Specifics
| — | |
| — | |
| — | |
| — | |
| Common Grounds | |
| 3125 | |
| — | |
| None | |
| Hardwood Floors, Laundry Hook-Up in Unit | |
| Range, Dishwasher, Refrigerator, Washer, Dryer | |
| Not in DB | |
| — | |
| — | |
| — | |
| — |
Tax History
| Year | Property Taxes |
|---|---|
| 2015 | $2,995 |
| 2020 | $3,221 |
Contact Agent
Nearby Similar Homes
Nearby Sold Comparables
Contact Agent
Listing Provided By
Rexx Real Estate Inc.

