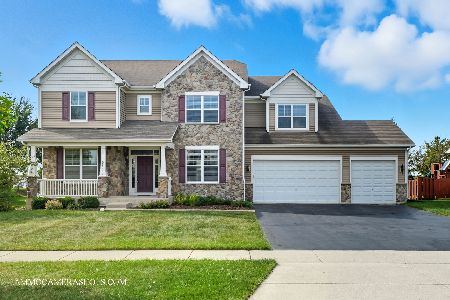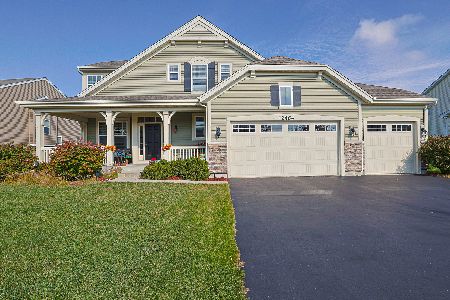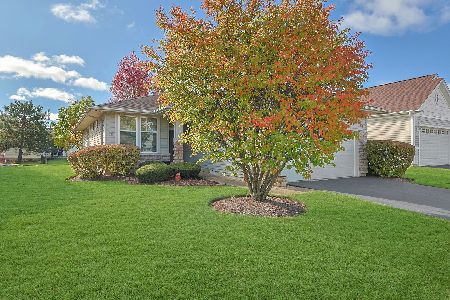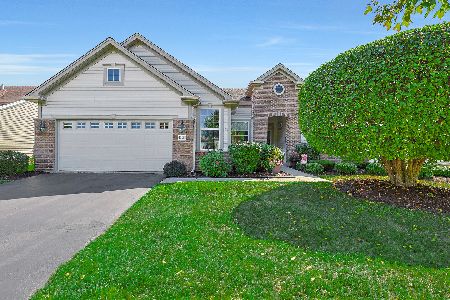12563 Lasalle Lane, Huntley, Illinois 60142
$306,000
|
Sold
|
|
| Status: | Closed |
| Sqft: | 2,946 |
| Cost/Sqft: | $106 |
| Beds: | 4 |
| Baths: | 3 |
| Year Built: | 2007 |
| Property Taxes: | $8,194 |
| Days On Market: | 4440 |
| Lot Size: | 0,25 |
Description
Former model home w/all the builder upgrades & maintained in stunning condition! Gourmet kitchen w/butlers pantry! Extended family room w/brick fireplace! Elegant columns, crown molding & tray ceilings! First floor den! Surround sound T/O & upgraded security system! 3-car side load garage, front porch, backyard patio & in ground sprinkler system! Full 9' basement w/rough-in! Close to park facilities & water park!
Property Specifics
| Single Family | |
| — | |
| Traditional | |
| 2007 | |
| Full | |
| CARLYLE | |
| No | |
| 0.25 |
| Mc Henry | |
| Lions Chase | |
| 330 / Annual | |
| Other | |
| Public | |
| Public Sewer | |
| 08492858 | |
| 1832256000 |
Nearby Schools
| NAME: | DISTRICT: | DISTANCE: | |
|---|---|---|---|
|
Grade School
Leggee Elementary School |
158 | — | |
|
Middle School
Heineman Middle School |
158 | Not in DB | |
|
High School
Huntley High School |
158 | Not in DB | |
Property History
| DATE: | EVENT: | PRICE: | SOURCE: |
|---|---|---|---|
| 29 Jun, 2009 | Sold | $275,500 | MRED MLS |
| 22 May, 2009 | Under contract | $309,900 | MRED MLS |
| — | Last price change | $329,900 | MRED MLS |
| 22 Aug, 2008 | Listed for sale | $474,900 | MRED MLS |
| 31 Mar, 2014 | Sold | $306,000 | MRED MLS |
| 30 Jan, 2014 | Under contract | $312,900 | MRED MLS |
| 20 Nov, 2013 | Listed for sale | $312,900 | MRED MLS |
| 12 May, 2016 | Sold | $322,000 | MRED MLS |
| 22 Mar, 2016 | Under contract | $329,900 | MRED MLS |
| — | Last price change | $330,900 | MRED MLS |
| 26 Feb, 2016 | Listed for sale | $334,900 | MRED MLS |
Room Specifics
Total Bedrooms: 4
Bedrooms Above Ground: 4
Bedrooms Below Ground: 0
Dimensions: —
Floor Type: Carpet
Dimensions: —
Floor Type: Carpet
Dimensions: —
Floor Type: Carpet
Full Bathrooms: 3
Bathroom Amenities: Separate Shower,Double Sink,Soaking Tub
Bathroom in Basement: 0
Rooms: Den,Eating Area
Basement Description: Unfinished
Other Specifics
| 3 | |
| Concrete Perimeter | |
| Asphalt | |
| Patio, Porch | |
| Landscaped | |
| 76 X 150 X 105 X 163 | |
| Unfinished | |
| Full | |
| First Floor Laundry | |
| Range, Microwave, Dishwasher, Refrigerator, Disposal | |
| Not in DB | |
| Sidewalks, Street Lights, Street Paved | |
| — | |
| — | |
| — |
Tax History
| Year | Property Taxes |
|---|---|
| 2014 | $8,194 |
| 2016 | $8,384 |
Contact Agent
Nearby Similar Homes
Nearby Sold Comparables
Contact Agent
Listing Provided By
RE/MAX of Barrington








