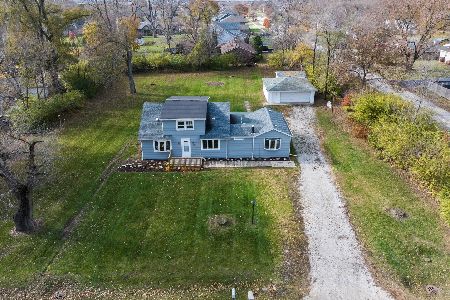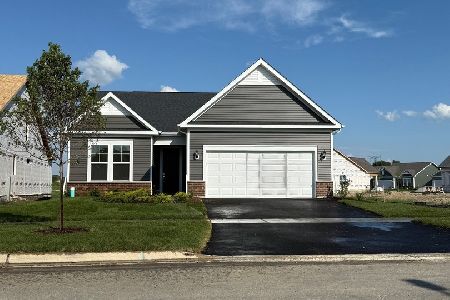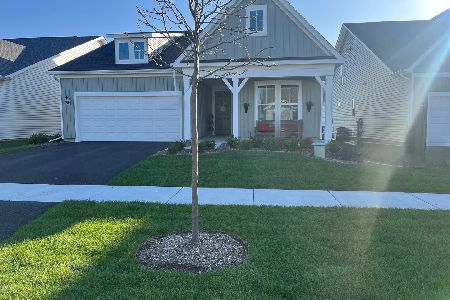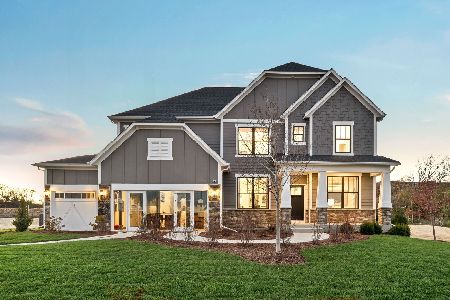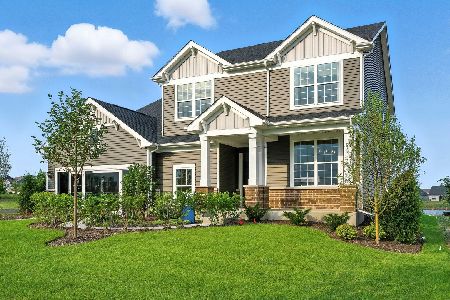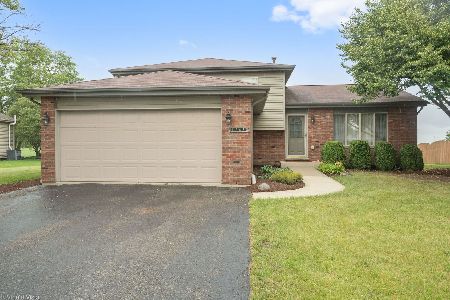1257 Revere Court, New Lenox, Illinois 60451
$280,000
|
Sold
|
|
| Status: | Closed |
| Sqft: | 2,000 |
| Cost/Sqft: | $145 |
| Beds: | 3 |
| Baths: | 2 |
| Year Built: | 2000 |
| Property Taxes: | $6,491 |
| Days On Market: | 3164 |
| Lot Size: | 0,25 |
Description
Meticulously Maintained & Clean 1-Owner Ranch Home. This 3 Bed, 2 Bath, 3 Car Garage home situated on a quiet & peaceful cul-de-sac is a stellar property! Enjoy morning sunrises on the front porch and beautiful evening sunsets from the private back yard patio surrounded by beautiful landscaping with an open back yard view and great space for entertaining. The Great Room features a vaulted ceiling and real wood burning fireplace with Quadra-Fire insert. The finished basement has an office, storage room, workshop, and potential for an additional bedroom. Bright & open kitchen features bow windows counter-bar and breakfast nook. Dining room features bright cul-de-sac view view with ample space for entertaining. Large master bedroom has a large walk-in closet and private master bathroom. Water Heater & AC new in 2012 and furnace maintained annually and works like new! Coveted school district and low property taxes! This property is a must see!!
Property Specifics
| Single Family | |
| — | |
| Ranch | |
| 2000 | |
| Full | |
| THE HADLEIGH | |
| No | |
| 0.25 |
| Will | |
| Liberty Square | |
| 0 / Not Applicable | |
| None | |
| Lake Michigan | |
| Public Sewer | |
| 09631586 | |
| 1508282050040000 |
Nearby Schools
| NAME: | DISTRICT: | DISTANCE: | |
|---|---|---|---|
|
Grade School
Arnold J Tyler School |
122 | — | |
|
Middle School
Alex M Martino Junior High Schoo |
122 | Not in DB | |
|
High School
Lincoln-way Central High School |
210 | Not in DB | |
|
Alternate Elementary School
Bentley Elementary School |
— | Not in DB | |
Property History
| DATE: | EVENT: | PRICE: | SOURCE: |
|---|---|---|---|
| 22 Nov, 2017 | Sold | $280,000 | MRED MLS |
| 15 Aug, 2017 | Under contract | $289,900 | MRED MLS |
| — | Last price change | $299,900 | MRED MLS |
| 18 May, 2017 | Listed for sale | $314,000 | MRED MLS |
Room Specifics
Total Bedrooms: 3
Bedrooms Above Ground: 3
Bedrooms Below Ground: 0
Dimensions: —
Floor Type: Hardwood
Dimensions: —
Floor Type: Hardwood
Full Bathrooms: 2
Bathroom Amenities: —
Bathroom in Basement: 0
Rooms: Foyer,Office,Workshop,Den
Basement Description: Finished
Other Specifics
| 3 | |
| Concrete Perimeter | |
| — | |
| Porch, Brick Paver Patio | |
| Cul-De-Sac | |
| 80X113X131X123 | |
| Full | |
| Full | |
| Vaulted/Cathedral Ceilings, Hardwood Floors, First Floor Bedroom, First Floor Laundry, First Floor Full Bath | |
| Range, Microwave, Dishwasher, Refrigerator, Disposal, Range Hood | |
| Not in DB | |
| Sidewalks, Street Lights, Street Paved | |
| — | |
| — | |
| Wood Burning, Attached Fireplace Doors/Screen |
Tax History
| Year | Property Taxes |
|---|---|
| 2017 | $6,491 |
Contact Agent
Nearby Similar Homes
Nearby Sold Comparables
Contact Agent
Listing Provided By
Century 21 Pride Realty


