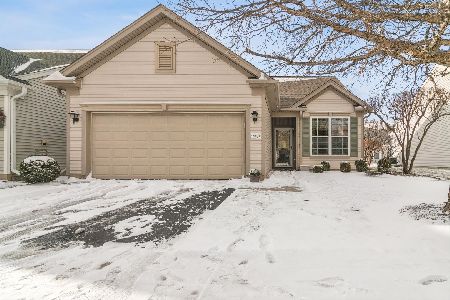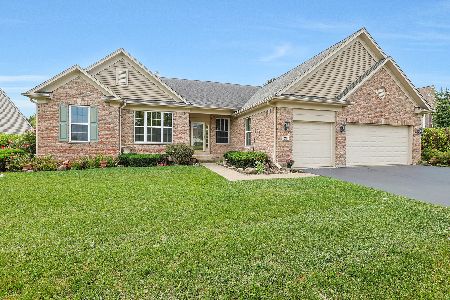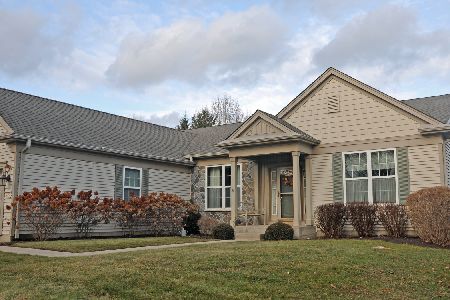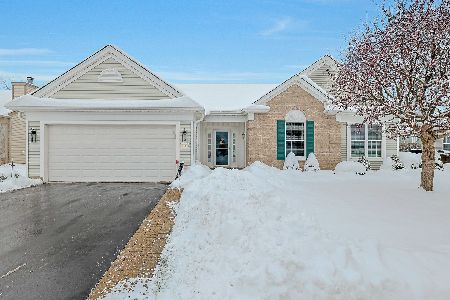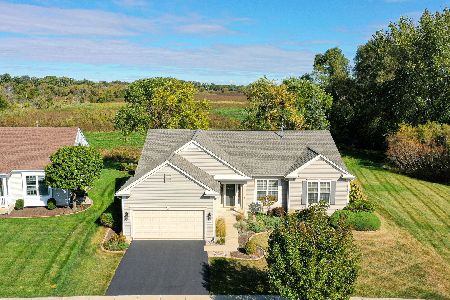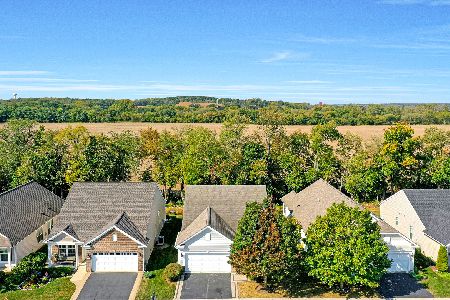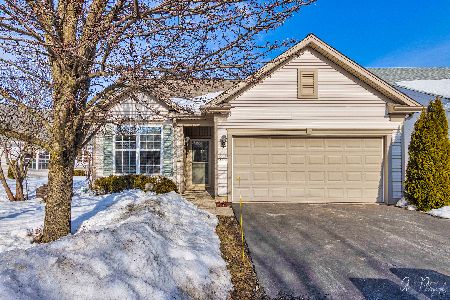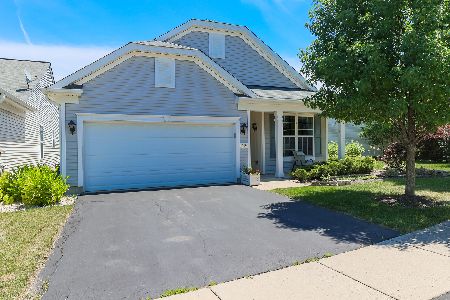12574 Castle Rock Drive, Huntley, Illinois 60142
$178,000
|
Sold
|
|
| Status: | Closed |
| Sqft: | 1,566 |
| Cost/Sqft: | $117 |
| Beds: | 2 |
| Baths: | 2 |
| Year Built: | 2004 |
| Property Taxes: | $4,162 |
| Days On Market: | 3559 |
| Lot Size: | 0,20 |
Description
Live the Dell Webb lifestyle! 55+ Active Adult Community with restaurant,clubhouse, pool, walking trails and more! Beautifully maintained Potomac model on a corner lot with, 2 bedrooms,den, 2 full baths and hardwood flooring! Home has over 1500 sq ft, freshly painted,open floor plan,kitchen with oak cabinets and island. Beautiful open view from kitchen to the yard! Nothing to do but move in and enjoy! *seller offering a $2,000 decorating allowance*
Property Specifics
| Single Family | |
| — | |
| Ranch | |
| 2004 | |
| None | |
| POTOMAC | |
| No | |
| 0.2 |
| Kane | |
| Del Webb Sun City | |
| 134 / Monthly | |
| Insurance,Clubhouse,Exercise Facilities,Pool,Scavenger | |
| Public | |
| Public Sewer | |
| 09198956 | |
| 0206161012 |
Property History
| DATE: | EVENT: | PRICE: | SOURCE: |
|---|---|---|---|
| 26 Apr, 2016 | Sold | $178,000 | MRED MLS |
| 18 Apr, 2016 | Under contract | $183,900 | MRED MLS |
| 18 Apr, 2016 | Listed for sale | $183,900 | MRED MLS |
| 10 Sep, 2024 | Sold | $359,900 | MRED MLS |
| 20 Aug, 2024 | Under contract | $359,900 | MRED MLS |
| 14 Aug, 2024 | Listed for sale | $359,900 | MRED MLS |
Room Specifics
Total Bedrooms: 2
Bedrooms Above Ground: 2
Bedrooms Below Ground: 0
Dimensions: —
Floor Type: Hardwood
Full Bathrooms: 2
Bathroom Amenities: Separate Shower,Double Sink
Bathroom in Basement: —
Rooms: Den,Foyer
Basement Description: Slab
Other Specifics
| 2 | |
| Concrete Perimeter | |
| Asphalt | |
| Storms/Screens | |
| Irregular Lot | |
| 54 X 129 X 45 X 145 | |
| Unfinished | |
| Full | |
| Hardwood Floors, First Floor Bedroom, First Floor Laundry, First Floor Full Bath | |
| Range, Dishwasher, Refrigerator, Washer, Dryer | |
| Not in DB | |
| Clubhouse, Pool, Sidewalks, Street Lights, Street Paved | |
| — | |
| — | |
| — |
Tax History
| Year | Property Taxes |
|---|---|
| 2016 | $4,162 |
| 2024 | $5,380 |
Contact Agent
Nearby Similar Homes
Nearby Sold Comparables
Contact Agent
Listing Provided By
Baird & Warner

