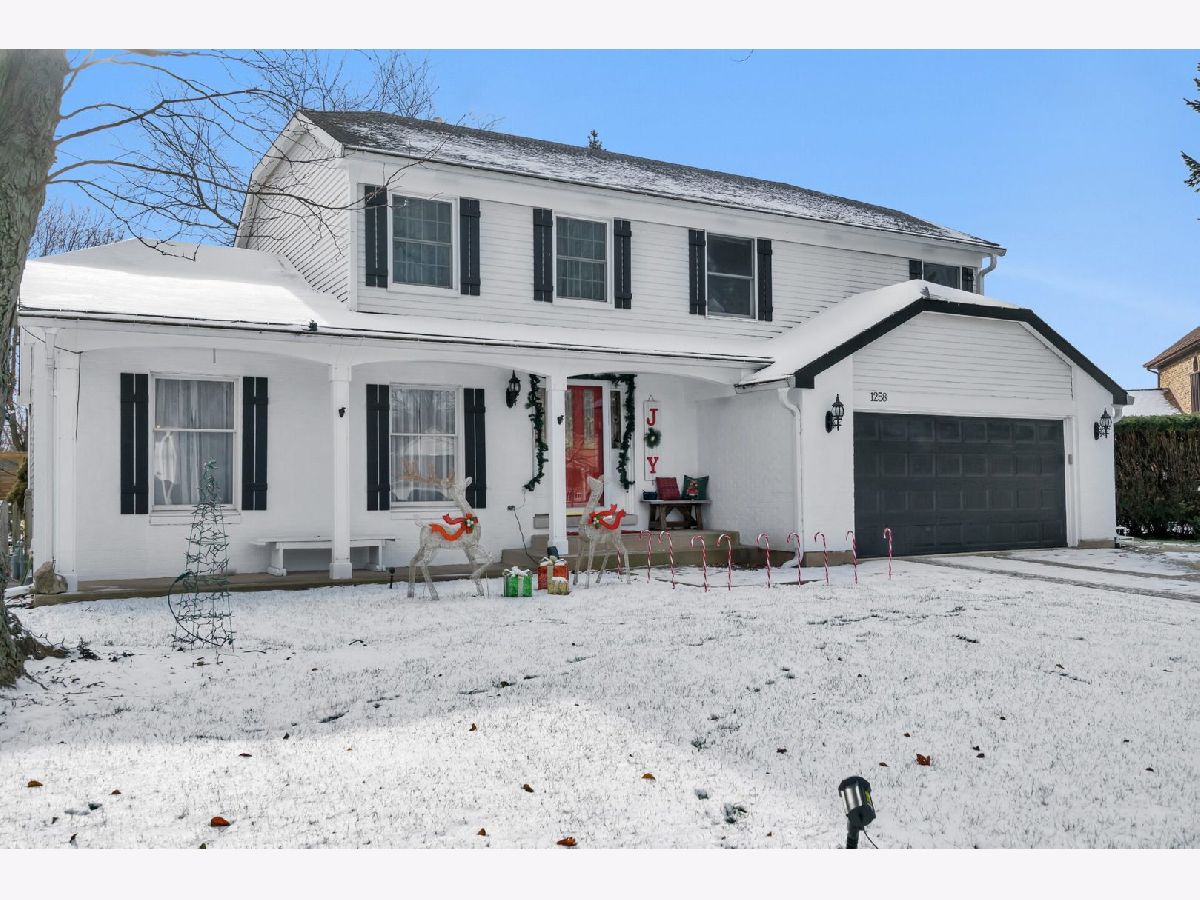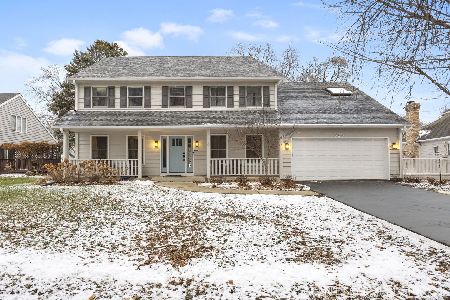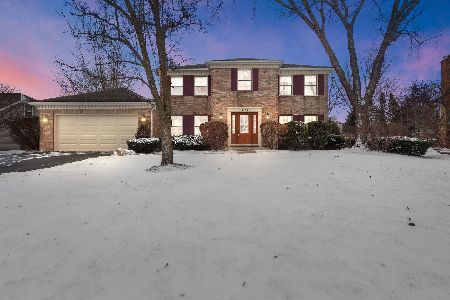1258 Jasmine Court, Naperville, Illinois 60540
$490,000
|
Sold
|
|
| Status: | Closed |
| Sqft: | 2,392 |
| Cost/Sqft: | $209 |
| Beds: | 4 |
| Baths: | 3 |
| Year Built: | 1983 |
| Property Taxes: | $10,218 |
| Days On Market: | 1137 |
| Lot Size: | 0,28 |
Description
Searching for your forever home? Look no more. This great, sun filled home has plenty of space, freshly painted rooms, and modern finishes. The wraparound floor plan on main level, which features new LVT flooring, offers both privacy and openness. The spacious foyer overlooks the large living room, which is perfect for entertaining, and leads into the dining room. Cook and bake in the updated kitchen designed with a SS appliances, an abundance of white kitchen cabinetry, and granite countertops. The whitewashed fireplace is the focal point of the connecting family room. On the 2nd level, you will find a primary suite with a private bathroom and standing shower, as well as 3 more spacious bedrooms and another full bath. Partially finished basement features a wet bar, large exercise room, office and large crawl space for storage. Enjoy spending time in the newly fenced in backyard. The deck is great for hosting family gatherings/events. Schedule a showing today!
Property Specifics
| Single Family | |
| — | |
| — | |
| 1983 | |
| — | |
| — | |
| No | |
| 0.28 |
| Du Page | |
| Countryside | |
| 0 / Not Applicable | |
| — | |
| — | |
| — | |
| 11687517 | |
| 0723403016 |
Nearby Schools
| NAME: | DISTRICT: | DISTANCE: | |
|---|---|---|---|
|
High School
Metea Valley High School |
204 | Not in DB | |
Property History
| DATE: | EVENT: | PRICE: | SOURCE: |
|---|---|---|---|
| 29 Mar, 2013 | Sold | $362,500 | MRED MLS |
| 14 Feb, 2013 | Under contract | $378,500 | MRED MLS |
| 25 Sep, 2012 | Listed for sale | $372,900 | MRED MLS |
| 30 Aug, 2019 | Sold | $385,000 | MRED MLS |
| 9 Jul, 2019 | Under contract | $395,000 | MRED MLS |
| 28 Jun, 2019 | Listed for sale | $395,000 | MRED MLS |
| 27 Jan, 2023 | Sold | $490,000 | MRED MLS |
| 22 Dec, 2022 | Under contract | $499,900 | MRED MLS |
| 20 Dec, 2022 | Listed for sale | $499,900 | MRED MLS |























Room Specifics
Total Bedrooms: 4
Bedrooms Above Ground: 4
Bedrooms Below Ground: 0
Dimensions: —
Floor Type: —
Dimensions: —
Floor Type: —
Dimensions: —
Floor Type: —
Full Bathrooms: 3
Bathroom Amenities: Double Sink
Bathroom in Basement: 0
Rooms: —
Basement Description: Partially Finished,Crawl
Other Specifics
| 2.5 | |
| — | |
| Concrete | |
| — | |
| — | |
| 93.9X122X96X150.8 | |
| — | |
| — | |
| — | |
| — | |
| Not in DB | |
| — | |
| — | |
| — | |
| — |
Tax History
| Year | Property Taxes |
|---|---|
| 2013 | $8,199 |
| 2019 | $9,198 |
| 2023 | $10,218 |
Contact Agent
Nearby Similar Homes
Nearby Sold Comparables
Contact Agent
Listing Provided By
Crosstown Realtors, Inc.










