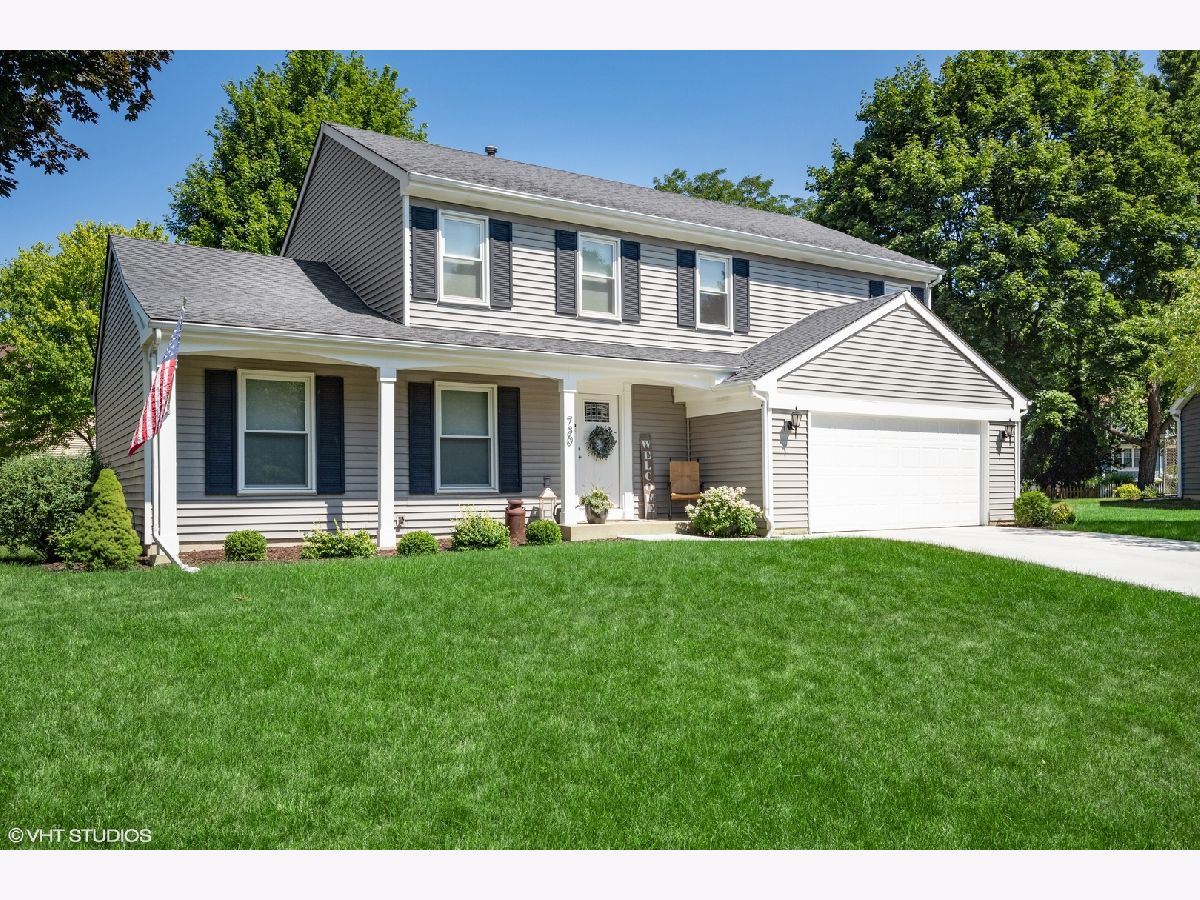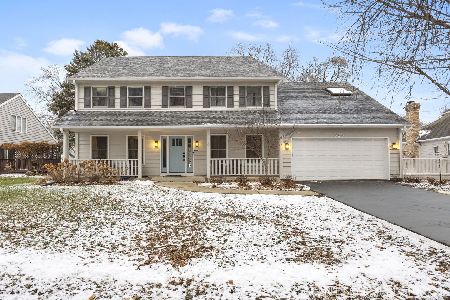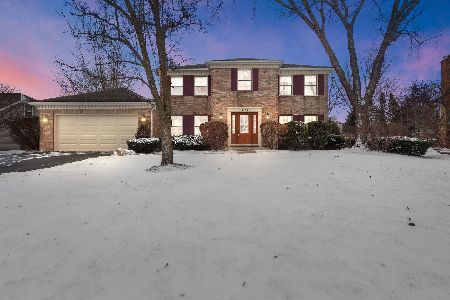730 River Road, Naperville, Illinois 60540
$550,000
|
Sold
|
|
| Status: | Closed |
| Sqft: | 2,312 |
| Cost/Sqft: | $238 |
| Beds: | 4 |
| Baths: | 3 |
| Year Built: | 1981 |
| Property Taxes: | $9,911 |
| Days On Market: | 1292 |
| Lot Size: | 0,00 |
Description
Absolutely stunning from the moment you pull up to the curb! New concrete driveway, walkway, and stamped concrete patio out back! The current owners HAVE improved upon and added many new features to this home that was renovated in 2017/2018. This spacious 4 bedroom with a customed finished basement shows like a model home! On-point and on-trend in every detail. Hardwood floors, can lighting, substantial millwork upgrades, newer windows, and custom window treatments, it is move-in ready! The kitchen is stunning-totally remodeled with Shaker style white cabinets with 42" uppers, granite tops, marble backsplash, stainless steel appliances, and a new custom-built center island with room for stools and extra storage. There is a unique two-sided gas fireplace to be enjoyed from both the kitchen and family room. The family room leads out to a spectacular and expansive newer stamped concrete patio with seating and dining areas. Back inside and up to the second floor, there are 4 good-sized bedrooms, each with its own special touches. Bedrooms 2,3 and 4 share a fully remodeled family bath and the primary bedroom has a large walk-in closet and a beautifully remodeled private bath with twin sinks, custom vanity with granite top, and a deluxe walk-in shower. The finished basement adds more versatility and fun. Centered around the media area added in 2020, note the 70" TV built-in on the Shiplap accent wall and the electric wall fireplace with white fire glass. This entire wall will stay with the home as you see it! Plenty of remaining finished space nearby for a play area and workout space. A well-appointed laundry center is in the adjacent mechanical room. Additional storage space in the easy-to-access crawl. 2.5 car garage with custom storage. It's all here to enjoy and close to downtown, the train, I-88, shopping and dining, and with award winning Dist. 204 Schools!
Property Specifics
| Single Family | |
| — | |
| — | |
| 1981 | |
| — | |
| — | |
| No | |
| — |
| — | |
| Countryside | |
| 0 / Not Applicable | |
| — | |
| — | |
| — | |
| 11468727 | |
| 0723403019 |
Nearby Schools
| NAME: | DISTRICT: | DISTANCE: | |
|---|---|---|---|
|
Grade School
May Watts Elementary School |
204 | — | |
|
Middle School
Hill Middle School |
204 | Not in DB | |
|
High School
Metea Valley High School |
204 | Not in DB | |
Property History
| DATE: | EVENT: | PRICE: | SOURCE: |
|---|---|---|---|
| 15 May, 2018 | Sold | $439,900 | MRED MLS |
| 8 Apr, 2018 | Under contract | $439,900 | MRED MLS |
| 5 Apr, 2018 | Listed for sale | $439,900 | MRED MLS |
| 19 Aug, 2022 | Sold | $550,000 | MRED MLS |
| 25 Jul, 2022 | Under contract | $549,900 | MRED MLS |
| 19 Jul, 2022 | Listed for sale | $549,900 | MRED MLS |

































Room Specifics
Total Bedrooms: 4
Bedrooms Above Ground: 4
Bedrooms Below Ground: 0
Dimensions: —
Floor Type: —
Dimensions: —
Floor Type: —
Dimensions: —
Floor Type: —
Full Bathrooms: 3
Bathroom Amenities: Whirlpool,Double Sink
Bathroom in Basement: 0
Rooms: —
Basement Description: Finished
Other Specifics
| 2 | |
| — | |
| Asphalt | |
| — | |
| — | |
| 166X127X49X143 | |
| Pull Down Stair | |
| — | |
| — | |
| — | |
| Not in DB | |
| — | |
| — | |
| — | |
| — |
Tax History
| Year | Property Taxes |
|---|---|
| 2018 | $8,753 |
| 2022 | $9,911 |
Contact Agent
Nearby Similar Homes
Nearby Sold Comparables
Contact Agent
Listing Provided By
Baird & Warner










