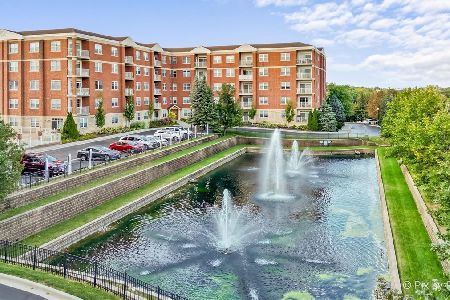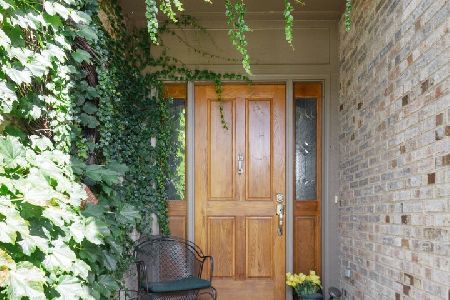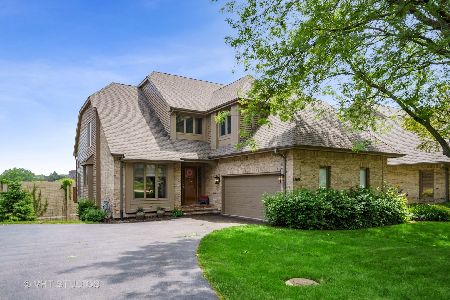1259 Prestwick Lane, Itasca, Illinois 60143
$475,000
|
Sold
|
|
| Status: | Closed |
| Sqft: | 3,083 |
| Cost/Sqft: | $157 |
| Beds: | 4 |
| Baths: | 4 |
| Year Built: | 1991 |
| Property Taxes: | $10,719 |
| Days On Market: | 2652 |
| Lot Size: | 0,00 |
Description
Prestigious Medinah Woods Subdivision! Brick, end unit town home boasting over 3,000 sq ft and three levels of living space! First floor master bedroom with gas fireplace and ensuite. Upstairs could also be a second master suite. Three gas fireplaces throughout this spacious home, full walk-out basement complete with a wet bar and downstairs has a private bedroom and bathroom, New roof in 2016, new asphalt driveway in 2018, new garage door and opener in 2018, High Efficiency W/D 2018, main floor carpet replaced in 2009. Granite countertops in kitchen and full bathrooms. First floor laundry/mud room. Upper wood deck and lower patio area allow for spacious outside entertaining. Storage is abundant. New Pella windows in the kitchen, and 9 foot slider. Close to shopping and expressways. Make this your new home and leave the cares of lawn and snow removal behind without sacrificing living space! Dining Room light fixture excluded.
Property Specifics
| Condos/Townhomes | |
| 2 | |
| — | |
| 1991 | |
| Walkout | |
| ABERDEEN | |
| No | |
| — |
| Du Page | |
| Medinah Woods | |
| 425 / Monthly | |
| Insurance,Exterior Maintenance,Lawn Care,Scavenger,Snow Removal | |
| Lake Michigan | |
| Public Sewer | |
| 10124977 | |
| 0212405138 |
Nearby Schools
| NAME: | DISTRICT: | DISTANCE: | |
|---|---|---|---|
|
High School
Lake Park High School |
108 | Not in DB | |
Property History
| DATE: | EVENT: | PRICE: | SOURCE: |
|---|---|---|---|
| 15 Mar, 2019 | Sold | $475,000 | MRED MLS |
| 15 Feb, 2019 | Under contract | $484,900 | MRED MLS |
| — | Last price change | $495,900 | MRED MLS |
| 29 Oct, 2018 | Listed for sale | $495,900 | MRED MLS |
Room Specifics
Total Bedrooms: 4
Bedrooms Above Ground: 4
Bedrooms Below Ground: 0
Dimensions: —
Floor Type: Carpet
Dimensions: —
Floor Type: Carpet
Dimensions: —
Floor Type: Carpet
Full Bathrooms: 4
Bathroom Amenities: —
Bathroom in Basement: 1
Rooms: Loft
Basement Description: Finished
Other Specifics
| 2 | |
| — | |
| Asphalt | |
| Balcony, Deck, Patio, End Unit | |
| — | |
| 4229 | |
| — | |
| Full | |
| Vaulted/Cathedral Ceilings, Bar-Wet, First Floor Bedroom | |
| Microwave, Dishwasher, Refrigerator, Washer, Dryer, Disposal, Cooktop, Built-In Oven | |
| Not in DB | |
| — | |
| — | |
| — | |
| Gas Log, Gas Starter |
Tax History
| Year | Property Taxes |
|---|---|
| 2019 | $10,719 |
Contact Agent
Nearby Similar Homes
Nearby Sold Comparables
Contact Agent
Listing Provided By
GMC Realty LTD







