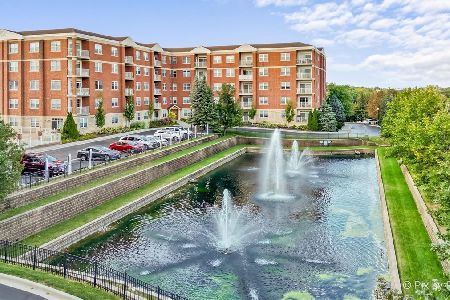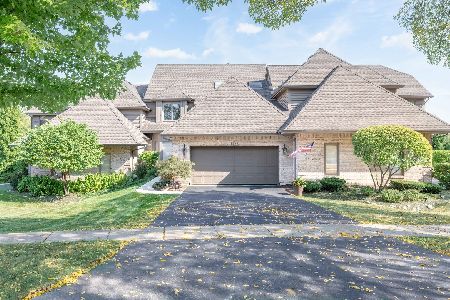1269 Prestwick Lane, Itasca, Illinois 60143
$370,000
|
Sold
|
|
| Status: | Closed |
| Sqft: | 2,850 |
| Cost/Sqft: | $132 |
| Beds: | 4 |
| Baths: | 3 |
| Year Built: | 1993 |
| Property Taxes: | $8,140 |
| Days On Market: | 2060 |
| Lot Size: | 0,00 |
Description
Location, location!! Much desired townhouse in Medinah Woods Club is calling you home! Open concept, vaulted LR w fireplace has wall of windows welcoming natural sunlight. New Anderson patio sliders lead out to extensive deck. Bright and spacious with Master suite on the 1st floor, 2 large bedrooms w jack and jill bath and loft on second floor. Walkout lower level w brick paver patio is finished w family room. Current owner has in-home salon so plumbing already there for full bath if desired. Updated kitchen w granite and newer appliances. Attached 2 car garage. Roof 2018, driveway 2018, HVAC 2014, Waterheater 2020. Eat in kitchen and first floor laundry. Located next to vacant greenspace. Close to expressways, endless shopping and restaurants, incomparable convenience.
Property Specifics
| Condos/Townhomes | |
| 2 | |
| — | |
| 1993 | |
| Full,Walkout | |
| — | |
| No | |
| — |
| Du Page | |
| Medinah Woods | |
| 425 / Monthly | |
| Insurance,Exterior Maintenance,Lawn Care,Snow Removal | |
| Public | |
| Public Sewer | |
| 10746348 | |
| 0212405135 |
Nearby Schools
| NAME: | DISTRICT: | DISTANCE: | |
|---|---|---|---|
|
Grade School
Medinah Intermediate School |
11 | — | |
|
Middle School
Medinah Middle School |
11 | Not in DB | |
|
High School
Lake Park High School |
108 | Not in DB | |
Property History
| DATE: | EVENT: | PRICE: | SOURCE: |
|---|---|---|---|
| 15 Apr, 2021 | Sold | $370,000 | MRED MLS |
| 26 Feb, 2021 | Under contract | $375,000 | MRED MLS |
| — | Last price change | $388,000 | MRED MLS |
| 12 Jun, 2020 | Listed for sale | $409,900 | MRED MLS |
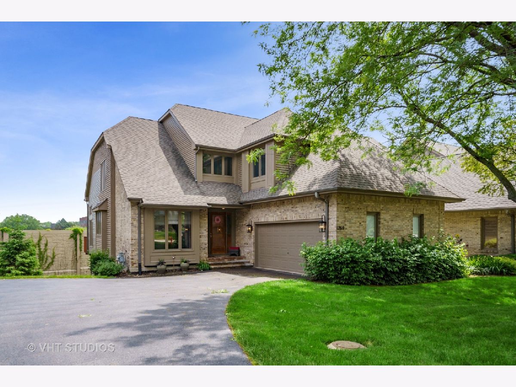
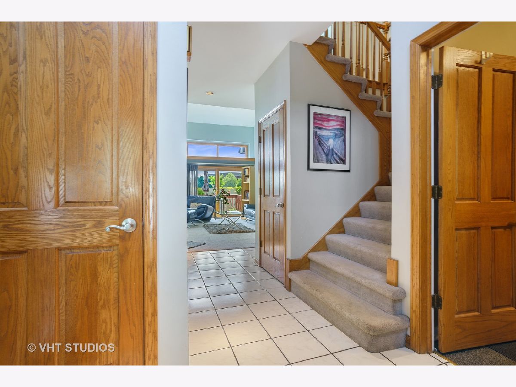
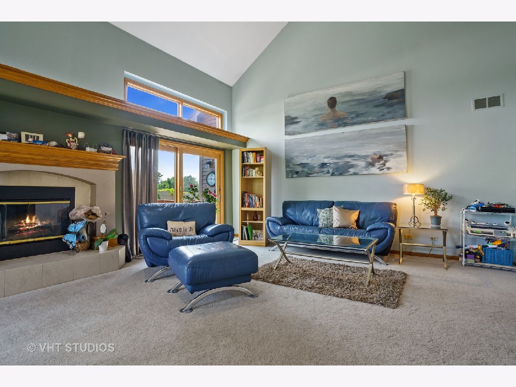
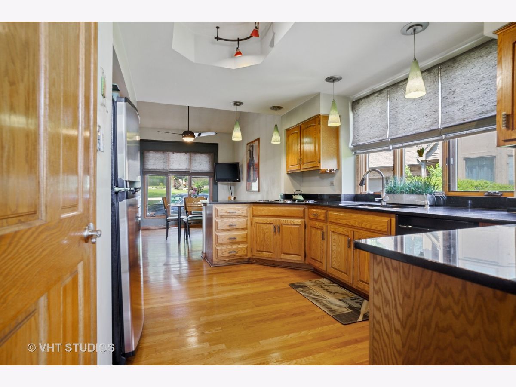
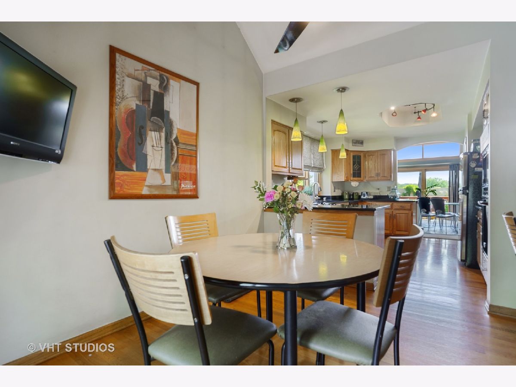
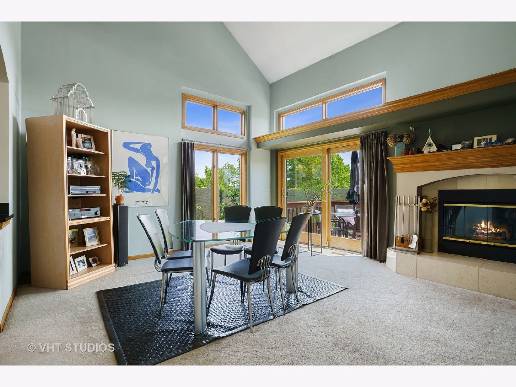
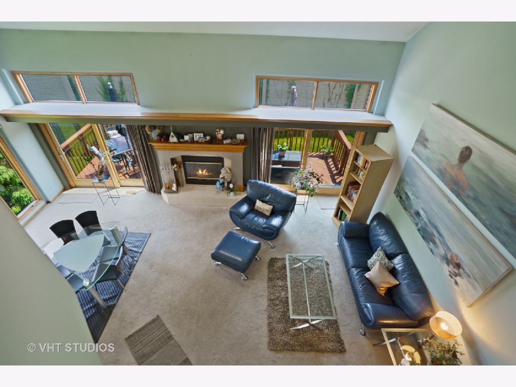
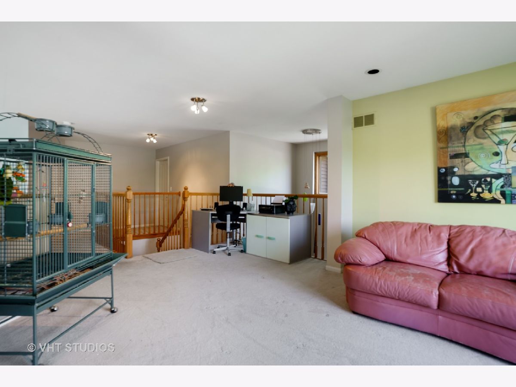
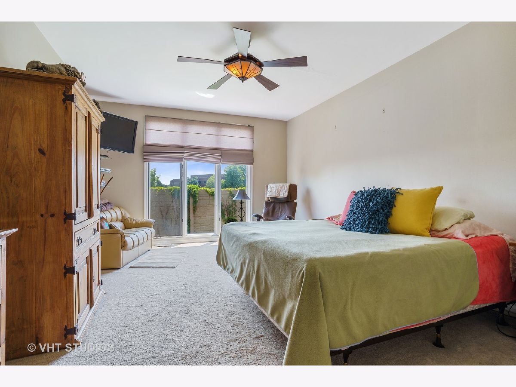
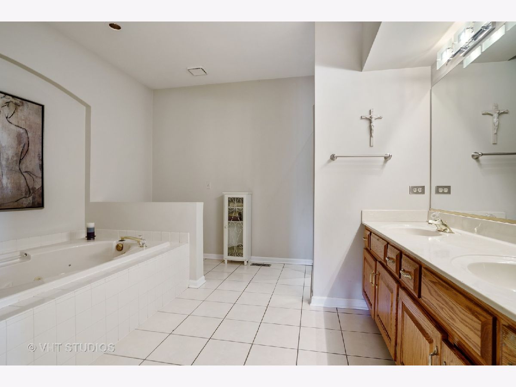
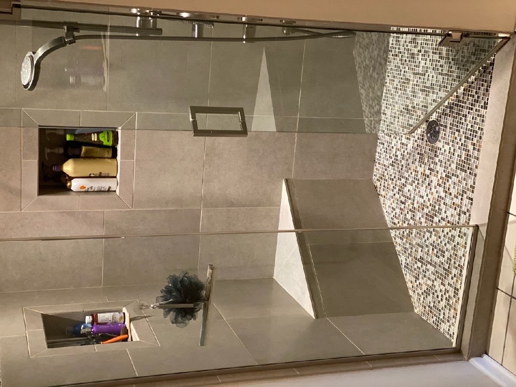
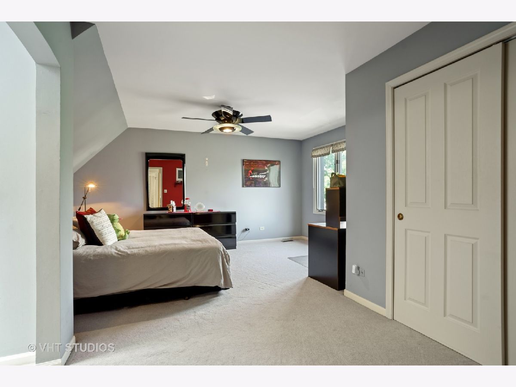
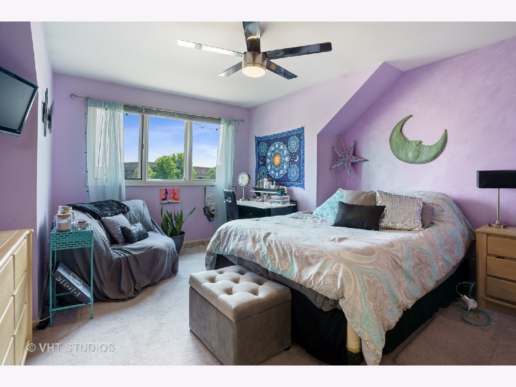
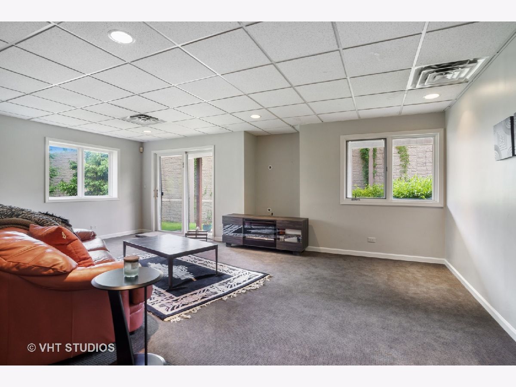
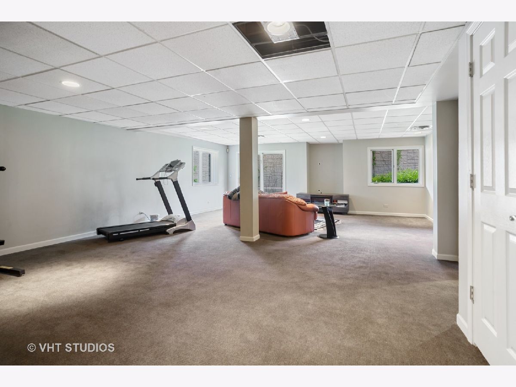
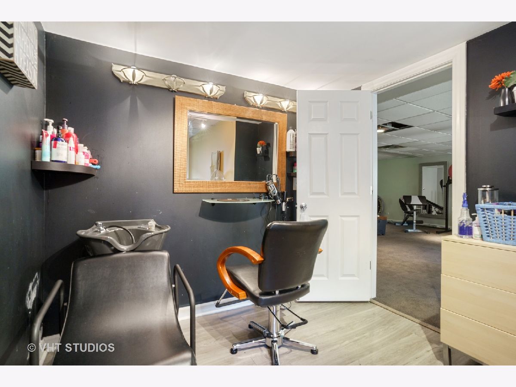
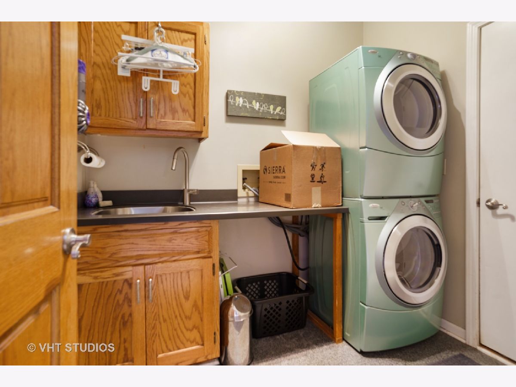
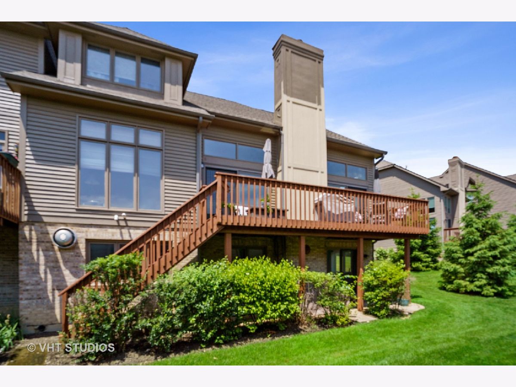
Room Specifics
Total Bedrooms: 4
Bedrooms Above Ground: 4
Bedrooms Below Ground: 0
Dimensions: —
Floor Type: Carpet
Dimensions: —
Floor Type: Carpet
Dimensions: —
Floor Type: —
Full Bathrooms: 3
Bathroom Amenities: Separate Shower,Double Sink,Soaking Tub
Bathroom in Basement: 0
Rooms: Eating Area,Utility Room-Lower Level,Loft
Basement Description: Finished,Exterior Access,Bathroom Rough-In
Other Specifics
| 2 | |
| Concrete Perimeter | |
| Asphalt | |
| Deck, Patio, Porch, Brick Paver Patio, Storms/Screens | |
| Common Grounds,Landscaped | |
| 0 | |
| — | |
| Full | |
| Vaulted/Cathedral Ceilings, Skylight(s), First Floor Bedroom, In-Law Arrangement, First Floor Laundry, First Floor Full Bath, Laundry Hook-Up in Unit, Walk-In Closet(s) | |
| Double Oven, Microwave, Dishwasher, Refrigerator, Disposal | |
| Not in DB | |
| — | |
| — | |
| — | |
| Wood Burning, Gas Starter |
Tax History
| Year | Property Taxes |
|---|---|
| 2021 | $8,140 |
Contact Agent
Nearby Sold Comparables
Contact Agent
Listing Provided By
@properties

