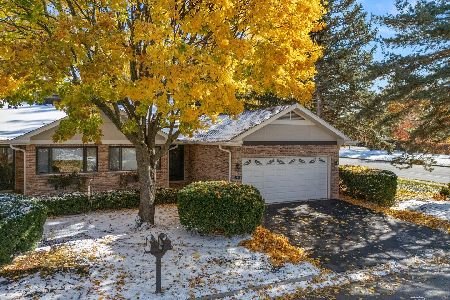126 Castle Rock Lane, Bloomingdale, Illinois 60108
$360,000
|
Sold
|
|
| Status: | Closed |
| Sqft: | 2,485 |
| Cost/Sqft: | $155 |
| Beds: | 2 |
| Baths: | 2 |
| Year Built: | 1989 |
| Property Taxes: | $7,719 |
| Days On Market: | 1610 |
| Lot Size: | 0,00 |
Description
This is what you've been waiting for--a rarely available Ranch townhouse in Country Club Estates with 2485 square feet all on one floor. Unusually spacious and open with some vaulted ceilings, this unit includes a large foyer, family room with fireplace plus a separate living room/dining room. The kitchen has a center island with electric cooktop, double oven, refrigerator, dishwasher, garbage disposal, pantry, and eating area. New deck overlooks a grassy area with a water view. Huge master suite includes a soaking tub with a separate shower, two vanities, and two walk-in closets. Second spacious bedroom has two double-door closets and full hall bath. Convenient 1st floor laundry room with cabinets. Unfinished basement over 1500 square feet. 75 gallon hot water heater. 200 amp circuit breaker electric service. 2 car attached garage with electric door opener. Somewhat dated, but with tons of potential. See it today!
Property Specifics
| Condos/Townhomes | |
| 1 | |
| — | |
| 1989 | |
| Full | |
| — | |
| No | |
| — |
| Du Page | |
| Country Club Estates | |
| 275 / Monthly | |
| Insurance,Exterior Maintenance,Lawn Care,Scavenger,Snow Removal | |
| Lake Michigan | |
| Public Sewer | |
| 11210698 | |
| 0216208088 |
Nearby Schools
| NAME: | DISTRICT: | DISTANCE: | |
|---|---|---|---|
|
Grade School
Erickson Elementary School |
13 | — | |
|
Middle School
Westfield Middle School |
13 | Not in DB | |
|
High School
Lake Park High School |
108 | Not in DB | |
Property History
| DATE: | EVENT: | PRICE: | SOURCE: |
|---|---|---|---|
| 26 Oct, 2021 | Sold | $360,000 | MRED MLS |
| 15 Sep, 2021 | Under contract | $385,000 | MRED MLS |
| 7 Sep, 2021 | Listed for sale | $385,000 | MRED MLS |



































Room Specifics
Total Bedrooms: 2
Bedrooms Above Ground: 2
Bedrooms Below Ground: 0
Dimensions: —
Floor Type: Carpet
Full Bathrooms: 2
Bathroom Amenities: Separate Shower,Double Sink,Soaking Tub
Bathroom in Basement: 0
Rooms: Foyer
Basement Description: Unfinished
Other Specifics
| 2 | |
| — | |
| Asphalt | |
| Deck | |
| — | |
| 3050 | |
| — | |
| Full | |
| Vaulted/Cathedral Ceilings, First Floor Bedroom, First Floor Laundry, First Floor Full Bath, Laundry Hook-Up in Unit, Walk-In Closet(s) | |
| Double Oven, Dishwasher, Refrigerator, Washer, Dryer, Disposal, Cooktop | |
| Not in DB | |
| — | |
| — | |
| Water View | |
| Attached Fireplace Doors/Screen, Gas Log |
Tax History
| Year | Property Taxes |
|---|---|
| 2021 | $7,719 |
Contact Agent
Nearby Similar Homes
Nearby Sold Comparables
Contact Agent
Listing Provided By
L.W. Reedy Real Estate








