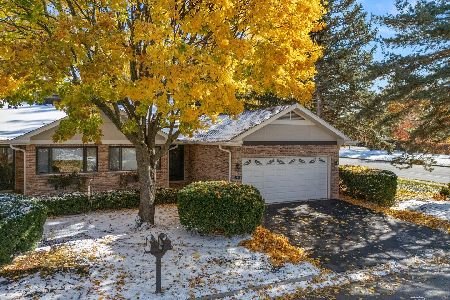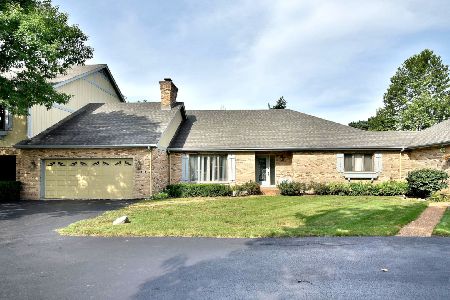128 Castle Rock Lane, Bloomingdale, Illinois 60108
$445,000
|
Sold
|
|
| Status: | Closed |
| Sqft: | 3,044 |
| Cost/Sqft: | $126 |
| Beds: | 3 |
| Baths: | 4 |
| Year Built: | 1986 |
| Property Taxes: | $9,339 |
| Days On Market: | 563 |
| Lot Size: | 0,00 |
Description
Discover this meticulously maintained home nestled in a highly sought-after subdivision. Step into a wide ceramic tile foyer that leads to a gourmet kitchen featuring granite countertops, a tile backsplash, custom Maple cabinets, and hardwood floors. Equipped with stainless steel appliances, an island with a cooktop, and recessed lighting, the kitchen flows seamlessly into a spacious family room adorned with a fireplace and sliding glass doors that open onto a large deck overlooking a serene pond. The living room and dining room combination boasts oversized windows offering picturesque views of the beautiful backyard, complemented by hardwood floors and recessed lighting. A convenient powder room completes the first floor. Upstairs, the primary suite awaits with a luxurious bathroom featuring a jacuzzi, double vanities, two toilets, and a steam shower, accompanied by dual walk-in closets. The second bedroom is generously sized and conveniently located near the full hall bath. The third bedroom includes two large closets along with a separate laundry area equipped with a washer, dryer, and sink. A loft, currently serving as a sitting room, provides access to a balcony and could easily function as a home office. Recent updates in 2020 include new second-floor windows, a new ejector pump, outdoor lights, and gutters. In 2021, updates included a new dishwasher, hot water heater, sump pump, and additional canned lighting in the kitchen, living/dining areas, and powder room. The partially finished basement offers versatility with a full bath, a small office, a fourth bedroom, a utility room, and a 34x16 rec room ready to be finished based on your preferences. Located within District 13 and Lake Park school districts, this home enjoys a prime location near expressways, the Metra station, shopping centers, restaurants, parks, and Old Town Bloomingdale, ensuring convenience and enjoyment for its residents.
Property Specifics
| Condos/Townhomes | |
| 2 | |
| — | |
| 1986 | |
| — | |
| MONARCH SUPREME | |
| No | |
| — |
| — | |
| Country Club Estates | |
| 335 / Monthly | |
| — | |
| — | |
| — | |
| 12115068 | |
| 0216208087 |
Nearby Schools
| NAME: | DISTRICT: | DISTANCE: | |
|---|---|---|---|
|
Grade School
Erickson Elementary School |
13 | — | |
|
Middle School
Westfield Middle School |
13 | Not in DB | |
|
High School
Lake Park High School |
108 | Not in DB | |
Property History
| DATE: | EVENT: | PRICE: | SOURCE: |
|---|---|---|---|
| 22 Aug, 2024 | Sold | $445,000 | MRED MLS |
| 23 Jul, 2024 | Under contract | $385,000 | MRED MLS |
| 20 Jul, 2024 | Listed for sale | $385,000 | MRED MLS |
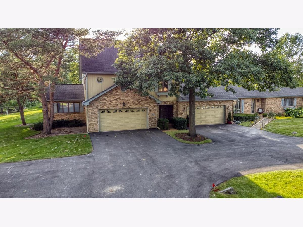
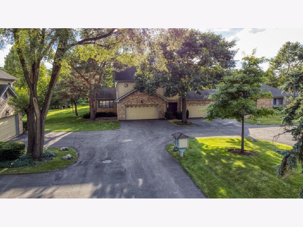

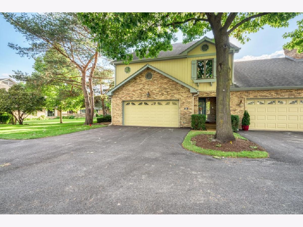
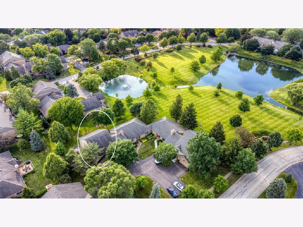
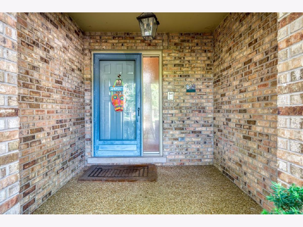
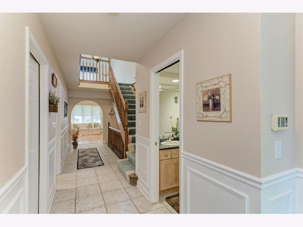
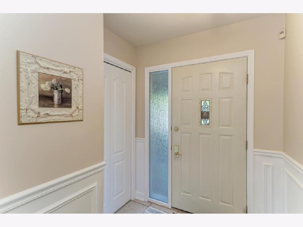
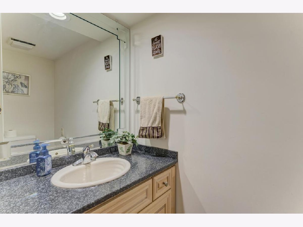
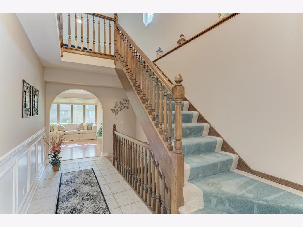
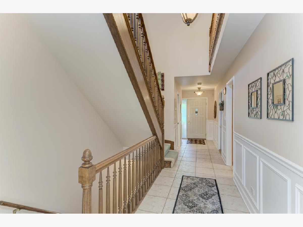
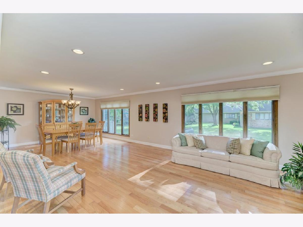
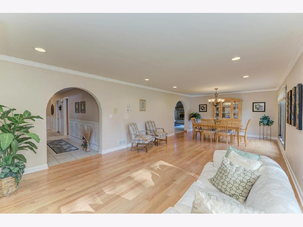
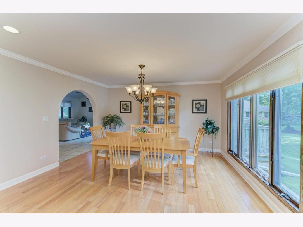
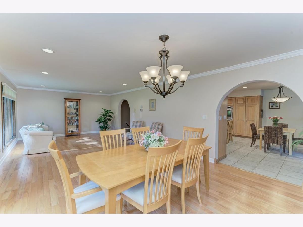
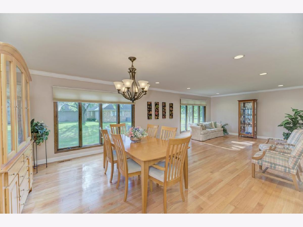
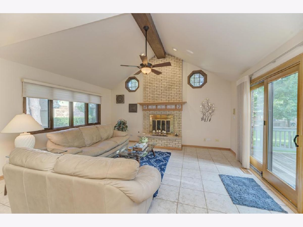
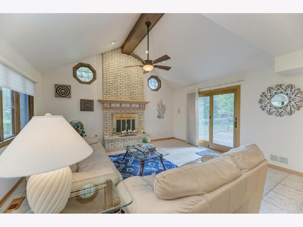
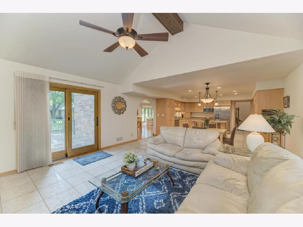
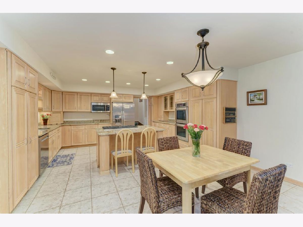
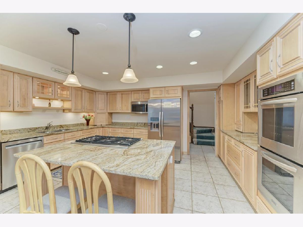
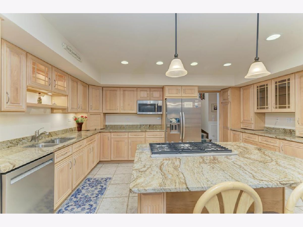
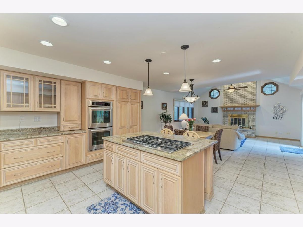
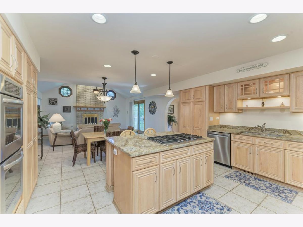
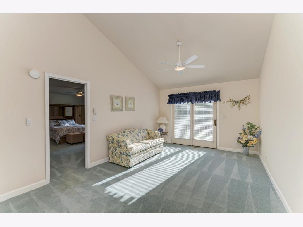
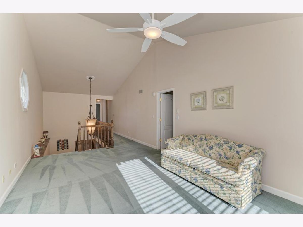
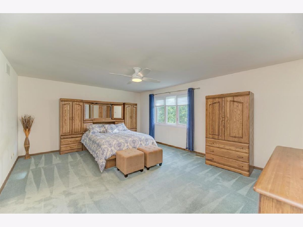
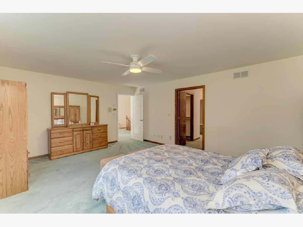
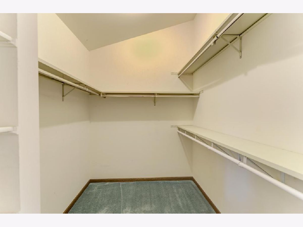
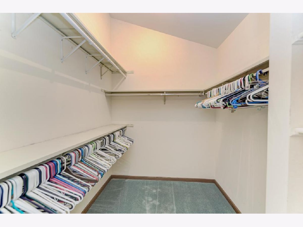
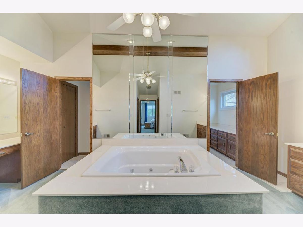
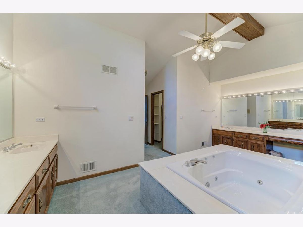
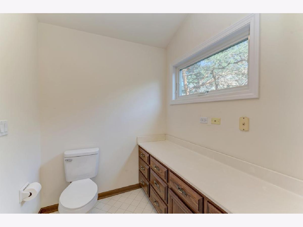
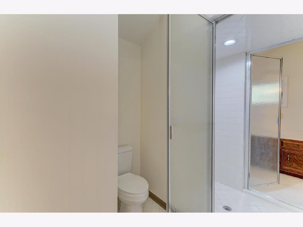
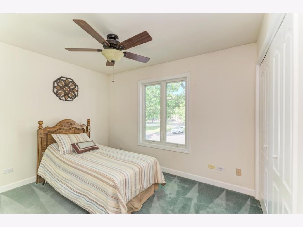
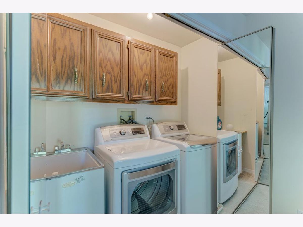
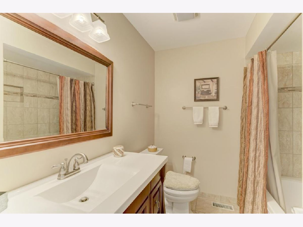
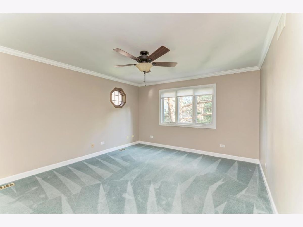
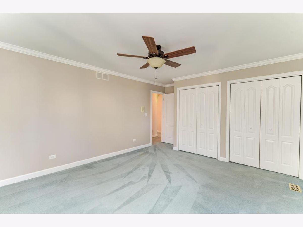
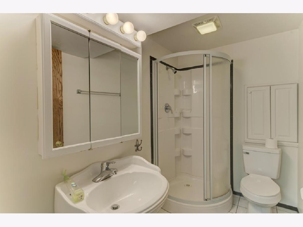
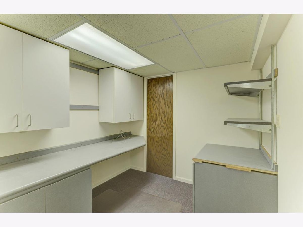
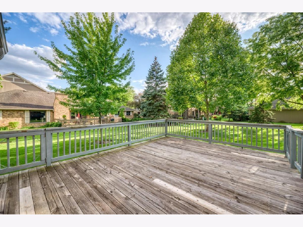
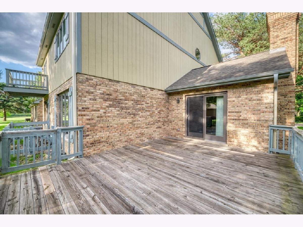
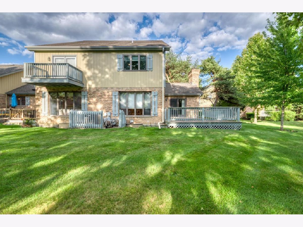
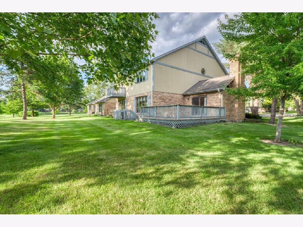
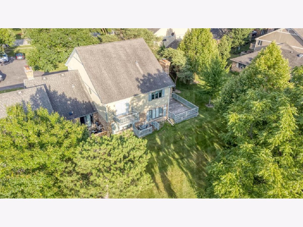
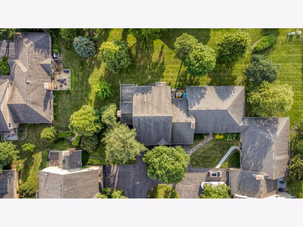
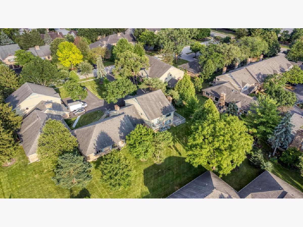
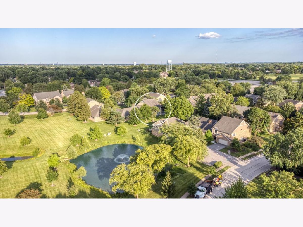
Room Specifics
Total Bedrooms: 3
Bedrooms Above Ground: 3
Bedrooms Below Ground: 0
Dimensions: —
Floor Type: —
Dimensions: —
Floor Type: —
Full Bathrooms: 4
Bathroom Amenities: Whirlpool,Separate Shower,Steam Shower,Double Sink
Bathroom in Basement: 1
Rooms: —
Basement Description: Partially Finished
Other Specifics
| 2 | |
| — | |
| Asphalt | |
| — | |
| — | |
| 1939 | |
| — | |
| — | |
| — | |
| — | |
| Not in DB | |
| — | |
| — | |
| — | |
| — |
Tax History
| Year | Property Taxes |
|---|---|
| 2024 | $9,339 |
Contact Agent
Nearby Similar Homes
Nearby Sold Comparables
Contact Agent
Listing Provided By
Century 21 Circle

