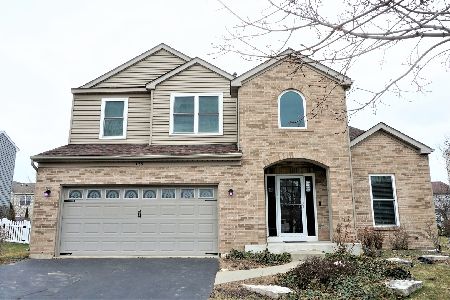126 Cedarfield Drive, Bartlett, Illinois 60103
$303,000
|
Sold
|
|
| Status: | Closed |
| Sqft: | 2,230 |
| Cost/Sqft: | $148 |
| Beds: | 4 |
| Baths: | 3 |
| Year Built: | 1996 |
| Property Taxes: | $5,625 |
| Days On Market: | 6139 |
| Lot Size: | 0,00 |
Description
GET UP TO $8000 CREDIT FOR FIRST TIME HOME BUYER. SPACIOUS 4 BEDROOM W/CUSTOM FIREPLACE, FORMAL LIVING ROOM AND DINING. FIRST FLOOR DEN. WARM NEUTRAL PAINT COLORS - TONS OF STORAGE CABINETS. FINISHED BASEMENT AND FINISHED CRAWL. UPGRADED FRONT EXTERIOR AND BREAKFAST BAY AREA. TWO STORY ENTRY, LRG PATIO AND YARD FOR ENTERTAINING. CENTRAL VACUUM READY. COME SEE TODAY. CLEAN AND READY FOR A NEW OWNER. WALK TO SCHOOL
Property Specifics
| Single Family | |
| — | |
| — | |
| 1996 | |
| Partial | |
| ESSEX | |
| No | |
| — |
| Cook | |
| Westridge | |
| 88 / Annual | |
| Insurance | |
| Public | |
| Public Sewer | |
| 07180193 | |
| 06313120160000 |
Nearby Schools
| NAME: | DISTRICT: | DISTANCE: | |
|---|---|---|---|
|
Grade School
Nature Ridge Elementary School |
46 | — | |
|
Middle School
Kenyon Woods Middle School |
46 | Not in DB | |
|
High School
South Elgin High School |
46 | Not in DB | |
Property History
| DATE: | EVENT: | PRICE: | SOURCE: |
|---|---|---|---|
| 10 Nov, 2009 | Sold | $303,000 | MRED MLS |
| 16 Oct, 2009 | Under contract | $329,900 | MRED MLS |
| — | Last price change | $339,900 | MRED MLS |
| 6 Apr, 2009 | Listed for sale | $349,900 | MRED MLS |
| 20 May, 2016 | Sold | $295,000 | MRED MLS |
| 24 Apr, 2016 | Under contract | $303,500 | MRED MLS |
| 7 Apr, 2016 | Listed for sale | $303,500 | MRED MLS |
| 29 Apr, 2021 | Sold | $375,000 | MRED MLS |
| 25 Mar, 2021 | Under contract | $364,900 | MRED MLS |
| 11 Mar, 2021 | Listed for sale | $364,900 | MRED MLS |
Room Specifics
Total Bedrooms: 4
Bedrooms Above Ground: 4
Bedrooms Below Ground: 0
Dimensions: —
Floor Type: Carpet
Dimensions: —
Floor Type: Carpet
Dimensions: —
Floor Type: Carpet
Full Bathrooms: 3
Bathroom Amenities: Whirlpool,Separate Shower
Bathroom in Basement: 0
Rooms: Den,Recreation Room,Utility Room-1st Floor
Basement Description: Finished,Crawl
Other Specifics
| 2 | |
| Concrete Perimeter | |
| Asphalt | |
| Patio | |
| — | |
| 65X115 | |
| — | |
| Full | |
| Vaulted/Cathedral Ceilings | |
| Range, Microwave, Dishwasher, Disposal | |
| Not in DB | |
| Sidewalks, Street Lights, Street Paved | |
| — | |
| — | |
| Wood Burning, Gas Starter |
Tax History
| Year | Property Taxes |
|---|---|
| 2009 | $5,625 |
| 2016 | $8,790 |
| 2021 | $9,391 |
Contact Agent
Nearby Similar Homes
Nearby Sold Comparables
Contact Agent
Listing Provided By
RE/MAX Unlimited Northwest






