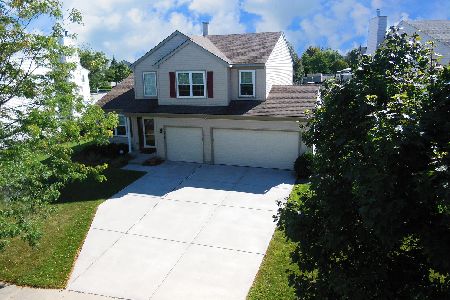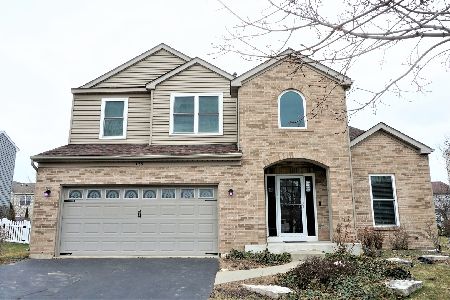118 Cedarfield Drive, Bartlett, Illinois 60103
$285,000
|
Sold
|
|
| Status: | Closed |
| Sqft: | 1,896 |
| Cost/Sqft: | $154 |
| Beds: | 3 |
| Baths: | 3 |
| Year Built: | 1999 |
| Property Taxes: | $7,305 |
| Days On Market: | 2262 |
| Lot Size: | 0,17 |
Description
Come check out this charming home in the great community of Westridge! It offers a lovely two story foyer which leads into a spacious living room and family room. This home is open and has 9 ft ceilings on the main floor and hardwood throughout. The kitchen has granite counter tops a large island and has plenty of counter space. If you enjoy the outdoors, there is a new spacious patio to soak up the sun or enjoy a BBQ on! This subdivision is close to walking trails and the nature preserve located at the south end of Cedarfield Dr. Seller is motivated and able to do a quick closing!!!
Property Specifics
| Single Family | |
| — | |
| — | |
| 1999 | |
| Full | |
| — | |
| No | |
| 0.17 |
| Cook | |
| Westridge | |
| 88 / Annual | |
| None | |
| Lake Michigan | |
| Public Sewer | |
| 10575709 | |
| 06313120140000 |
Property History
| DATE: | EVENT: | PRICE: | SOURCE: |
|---|---|---|---|
| 26 Dec, 2019 | Sold | $285,000 | MRED MLS |
| 25 Nov, 2019 | Under contract | $292,500 | MRED MLS |
| 17 Nov, 2019 | Listed for sale | $292,500 | MRED MLS |
Room Specifics
Total Bedrooms: 3
Bedrooms Above Ground: 3
Bedrooms Below Ground: 0
Dimensions: —
Floor Type: Carpet
Dimensions: —
Floor Type: Carpet
Full Bathrooms: 3
Bathroom Amenities: —
Bathroom in Basement: 0
Rooms: No additional rooms
Basement Description: Unfinished
Other Specifics
| 2 | |
| Concrete Perimeter | |
| Asphalt | |
| Patio | |
| — | |
| 52 X 117 X 50 X 116 | |
| — | |
| Full | |
| Hardwood Floors, First Floor Laundry | |
| Range, Microwave, Refrigerator, Washer, Dryer, Disposal | |
| Not in DB | |
| — | |
| — | |
| — | |
| — |
Tax History
| Year | Property Taxes |
|---|---|
| 2019 | $7,305 |
Contact Agent
Nearby Similar Homes
Nearby Sold Comparables
Contact Agent
Listing Provided By
Baird & Warner Real Estate - Algonquin







