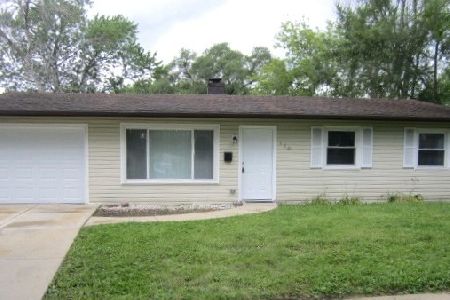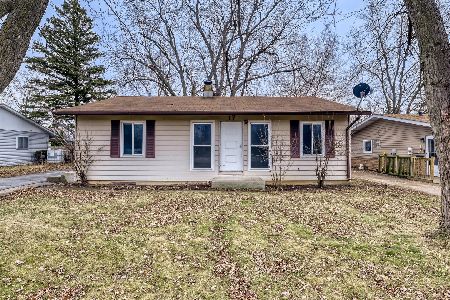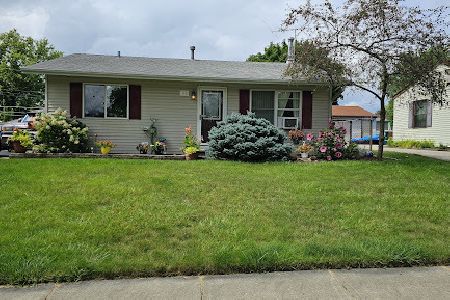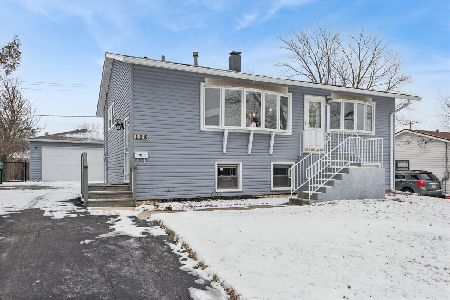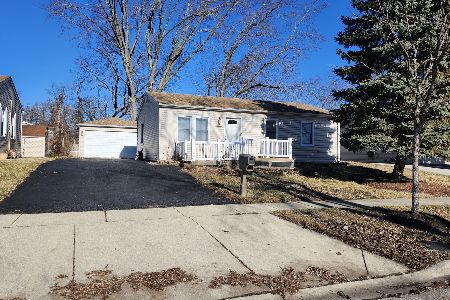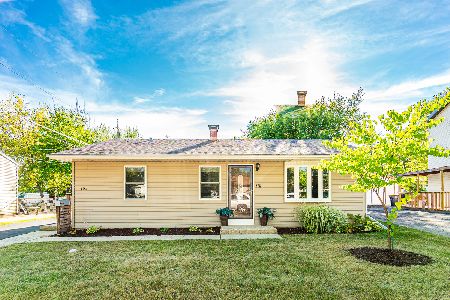126 Chestnut Drive, Streamwood, Illinois 60107
$183,000
|
Sold
|
|
| Status: | Closed |
| Sqft: | 945 |
| Cost/Sqft: | $201 |
| Beds: | 3 |
| Baths: | 1 |
| Year Built: | 1958 |
| Property Taxes: | $5,209 |
| Days On Market: | 2861 |
| Lot Size: | 0,00 |
Description
STUNNING! 3 bedroom, fully rehabbed home in the desirable Streamwood. This home features beautiful laminate flooring through out the main floor. Stylish kitchen with island bar, and stainless steel appliances. Completely updated full bath with shower glass door. Freshly painted, new furnace, new electrical panel. The full walkout basement has great potential and is spacious! Home is in a Great location!
Property Specifics
| Single Family | |
| — | |
| Walk-Out Ranch | |
| 1958 | |
| Full,Walkout | |
| — | |
| No | |
| — |
| Cook | |
| Fair Oaks | |
| 0 / Not Applicable | |
| None | |
| Lake Michigan,Public | |
| Public Sewer | |
| 09892035 | |
| 06231070340000 |
Property History
| DATE: | EVENT: | PRICE: | SOURCE: |
|---|---|---|---|
| 7 Oct, 2016 | Sold | $110,000 | MRED MLS |
| 15 Sep, 2016 | Under contract | $94,900 | MRED MLS |
| 29 Aug, 2016 | Listed for sale | $94,900 | MRED MLS |
| 25 May, 2018 | Sold | $183,000 | MRED MLS |
| 9 Apr, 2018 | Under contract | $189,900 | MRED MLS |
| 20 Mar, 2018 | Listed for sale | $189,900 | MRED MLS |
Room Specifics
Total Bedrooms: 3
Bedrooms Above Ground: 3
Bedrooms Below Ground: 0
Dimensions: —
Floor Type: Wood Laminate
Dimensions: —
Floor Type: Wood Laminate
Full Bathrooms: 1
Bathroom Amenities: —
Bathroom in Basement: 0
Rooms: No additional rooms
Basement Description: Exterior Access
Other Specifics
| — | |
| Concrete Perimeter | |
| Asphalt | |
| Storms/Screens | |
| Corner Lot,Fenced Yard | |
| 7491 SQF | |
| Unfinished | |
| None | |
| Wood Laminate Floors, First Floor Bedroom, First Floor Laundry, First Floor Full Bath | |
| Range, Refrigerator, Washer, Dryer | |
| Not in DB | |
| Sidewalks, Street Lights, Street Paved | |
| — | |
| — | |
| — |
Tax History
| Year | Property Taxes |
|---|---|
| 2016 | $4,425 |
| 2018 | $5,209 |
Contact Agent
Nearby Similar Homes
Nearby Sold Comparables
Contact Agent
Listing Provided By
Century 21 TK Realty

