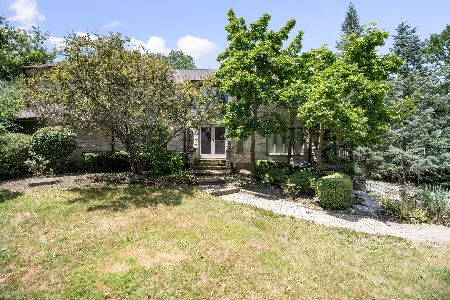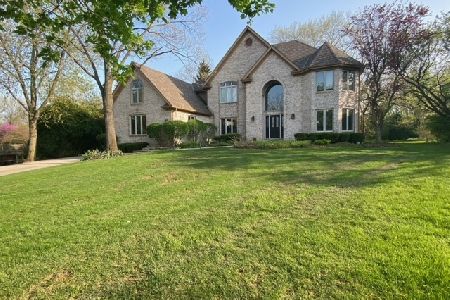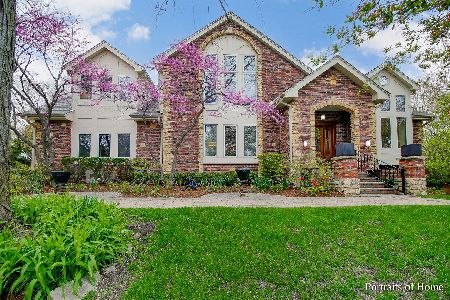126 Circle Ridge Drive, Burr Ridge, Illinois 60527
$710,000
|
Sold
|
|
| Status: | Closed |
| Sqft: | 0 |
| Cost/Sqft: | — |
| Beds: | 5 |
| Baths: | 4 |
| Year Built: | 1990 |
| Property Taxes: | $11,691 |
| Days On Market: | 2501 |
| Lot Size: | 0,54 |
Description
Wonderful home on a Private half acre professionally landscaped located on a wonderful cul-de-sac in the sought after Devon Ridge subdivision! 5 bedrooms on the second floor and an additional bedroom/office and full bath on the first floor. The walk out basement offers so much FUN: A custom Bar, a Steam Sauna, full bath, work out area opening to a patio with a fire pit. 3 car attached garage opens to a mudroom. First floor features so much light with oversize windows and open floor plan. 2 Story family room with fireplace opening to the kitchen, breakfast area and out to large deck overlooking the beautiful yard. New Architectural Shingle Roof in 2018. Retire to an updated master suite, complete with fireplace and large walk in closet. So close to everything: Great restaurants, shopping, expressways!
Property Specifics
| Single Family | |
| — | |
| Colonial | |
| 1990 | |
| Full | |
| — | |
| No | |
| 0.54 |
| Du Page | |
| — | |
| 250 / Annual | |
| Insurance | |
| Lake Michigan | |
| Public Sewer | |
| 10308844 | |
| 1001302054 |
Nearby Schools
| NAME: | DISTRICT: | DISTANCE: | |
|---|---|---|---|
|
High School
Hinsdale South High School |
86 | Not in DB | |
Property History
| DATE: | EVENT: | PRICE: | SOURCE: |
|---|---|---|---|
| 24 May, 2019 | Sold | $710,000 | MRED MLS |
| 8 Apr, 2019 | Under contract | $749,000 | MRED MLS |
| 14 Mar, 2019 | Listed for sale | $749,000 | MRED MLS |
| 8 Sep, 2022 | Sold | $850,000 | MRED MLS |
| 29 Jul, 2022 | Under contract | $850,000 | MRED MLS |
| — | Last price change | $999,000 | MRED MLS |
| 12 May, 2022 | Listed for sale | $1,059,000 | MRED MLS |
Room Specifics
Total Bedrooms: 5
Bedrooms Above Ground: 5
Bedrooms Below Ground: 0
Dimensions: —
Floor Type: Carpet
Dimensions: —
Floor Type: Carpet
Dimensions: —
Floor Type: Carpet
Dimensions: —
Floor Type: —
Full Bathrooms: 4
Bathroom Amenities: Separate Shower,Double Sink,Double Shower
Bathroom in Basement: 1
Rooms: Game Room,Office,Recreation Room,Breakfast Room,Other Room,Exercise Room,Deck,Storage,Bedroom 5
Basement Description: Finished,Exterior Access
Other Specifics
| 3 | |
| — | |
| — | |
| Deck, Patio, Storms/Screens | |
| Cul-De-Sac,Wooded | |
| 72 X 168 X 221 X 220 | |
| — | |
| Full | |
| — | |
| Double Oven, Microwave, Dishwasher, Refrigerator, Washer, Dryer, Disposal, Stainless Steel Appliance(s), Cooktop | |
| Not in DB | |
| Tennis Courts, Sidewalks, Street Lights, Street Paved | |
| — | |
| — | |
| — |
Tax History
| Year | Property Taxes |
|---|---|
| 2019 | $11,691 |
| 2022 | $14,039 |
Contact Agent
Nearby Similar Homes
Nearby Sold Comparables
Contact Agent
Listing Provided By
d'aprile properties











