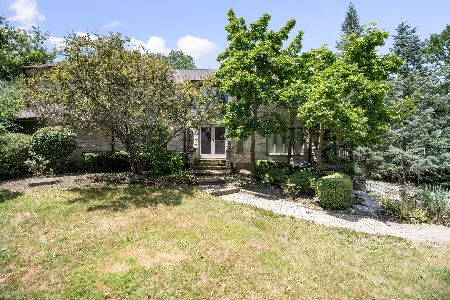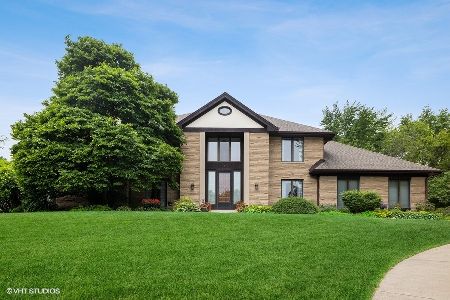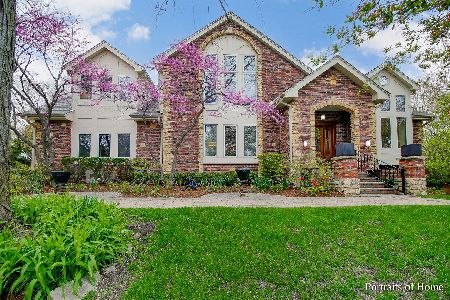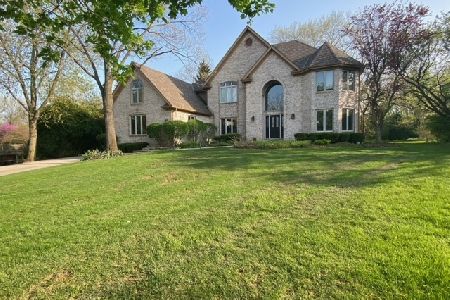4 Keri Lane, Burr Ridge, Illinois 60527
$745,000
|
Sold
|
|
| Status: | Closed |
| Sqft: | 4,698 |
| Cost/Sqft: | $160 |
| Beds: | 5 |
| Baths: | 6 |
| Year Built: | 1987 |
| Property Taxes: | $16,389 |
| Days On Market: | 1565 |
| Lot Size: | 1,01 |
Description
Stunning 1 acre estate in a wooded wonderland of winding roads and hilltop homes lead to the private street of Keri Lane. Best value in Burr Ridge for such a dramatic contemporary design. Featuring a grand 2 story foyer with marble floors leading to a massive high end custom kitchen with 2 Subzeros, ample granite counters, an island and two breakfast areas. Sliding double doors to the back deck leading to the fenced-in pool area. Abundant hardwood floors throughout the first floor. 2 fireplaces. A full second master suite on the first floor. 2 tier wrap around balcony with wooded views leading to a huge in-ground gunite pool with an electric operated cover. There is also an adjacent in ground hot tub. 2nd level features a master suite with a fireplace and a connected large office with build in cabinets. 3 more ample sized bedrooms, one with a private bath. Finished basement with a newer wet bar that's fully applianced with cherry cabinets, a rec room, an office or possible 6th bedroom, and a full bath. A Sump Pro backup sump pump system. Roof less that 4 years old. Pella windows and sliding doors. This unique home could use some updating but is well maintained. Sold in as-is condition.
Property Specifics
| Single Family | |
| — | |
| Contemporary | |
| 1987 | |
| Full | |
| — | |
| No | |
| 1.01 |
| Du Page | |
| Oak Ridge Creek | |
| 380 / Monthly | |
| Doorman | |
| Lake Michigan | |
| Public Sewer | |
| 11239036 | |
| 1001302025 |
Nearby Schools
| NAME: | DISTRICT: | DISTANCE: | |
|---|---|---|---|
|
Grade School
Anne M Jeans Elementary School |
180 | — | |
|
Middle School
Burr Ridge Middle School |
180 | Not in DB | |
|
High School
Hinsdale South High School |
86 | Not in DB | |
Property History
| DATE: | EVENT: | PRICE: | SOURCE: |
|---|---|---|---|
| 8 Jan, 2022 | Sold | $745,000 | MRED MLS |
| 15 Nov, 2021 | Under contract | $750,000 | MRED MLS |
| 6 Oct, 2021 | Listed for sale | $750,000 | MRED MLS |
| 16 Jan, 2026 | Under contract | $950,000 | MRED MLS |
| 23 Aug, 2025 | Listed for sale | $950,000 | MRED MLS |
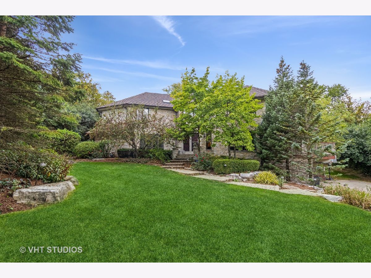
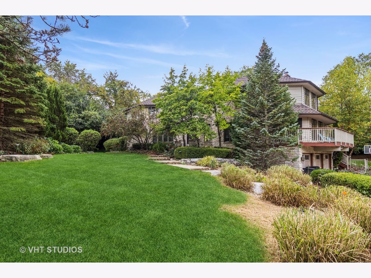
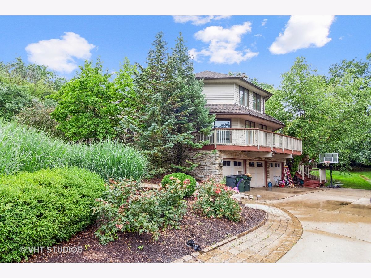
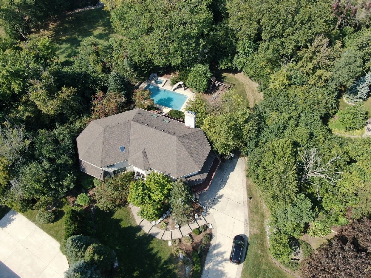
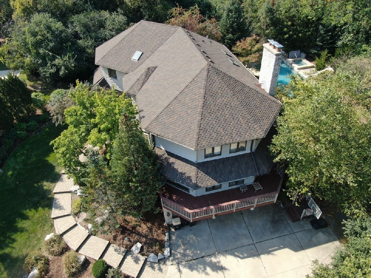
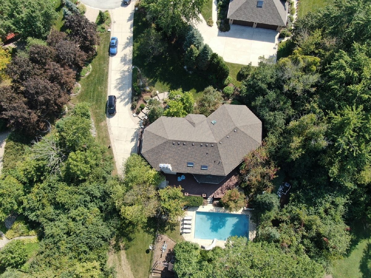
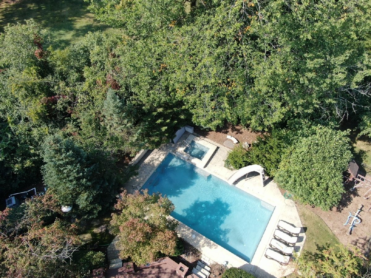
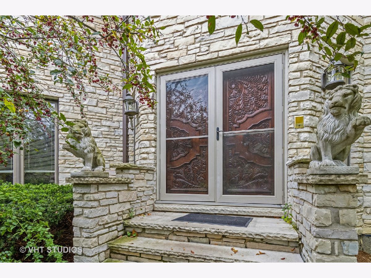

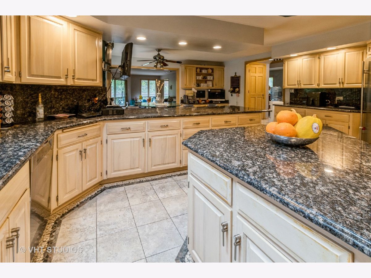
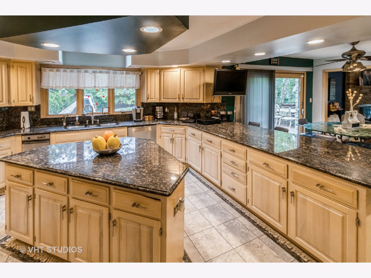
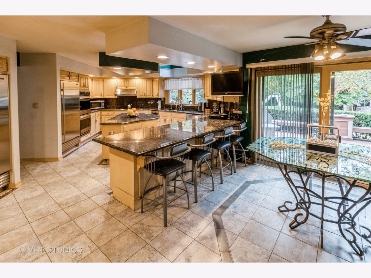
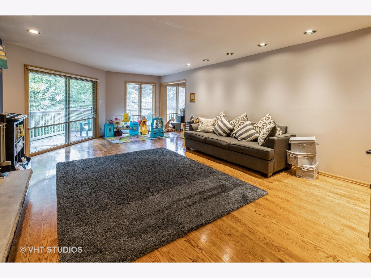

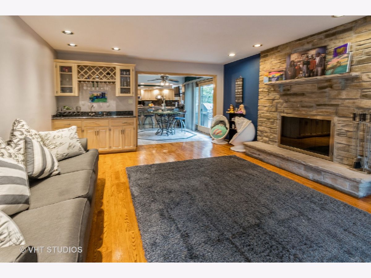
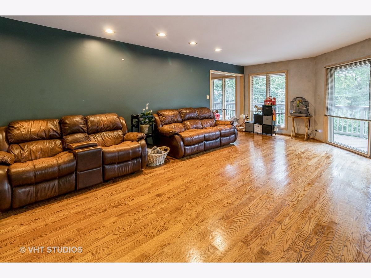
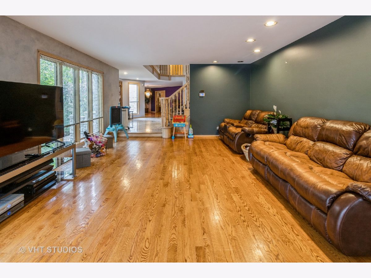
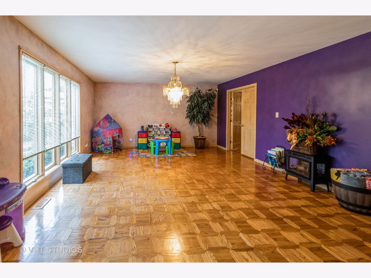
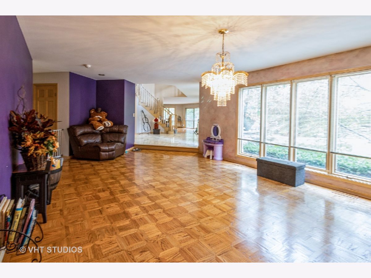

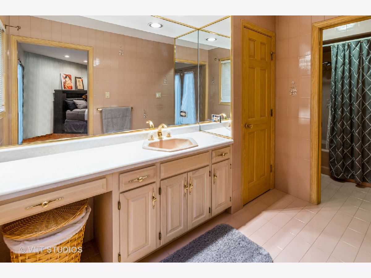
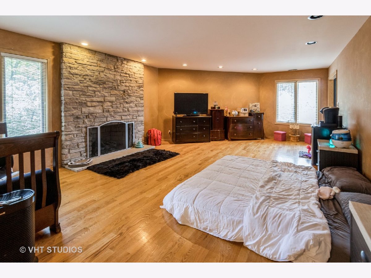
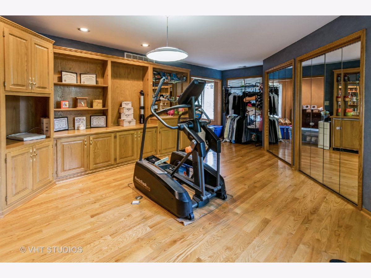

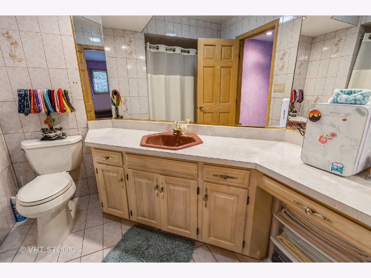


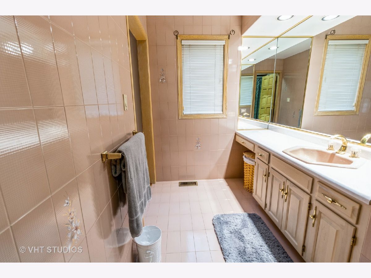


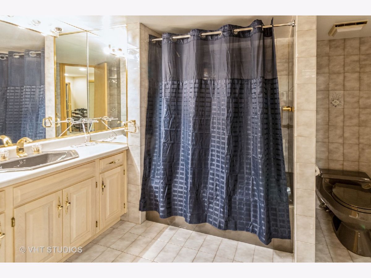
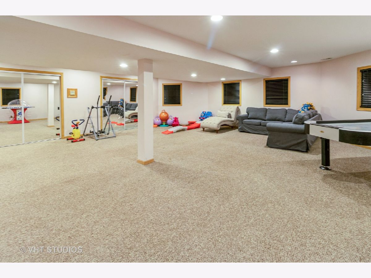

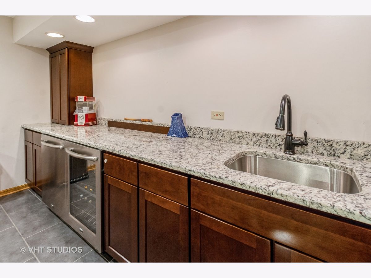
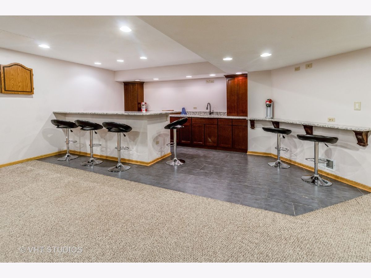
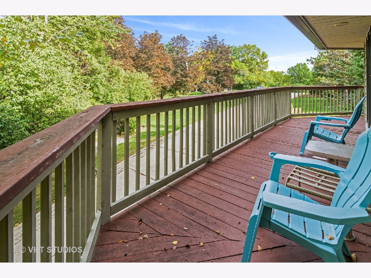
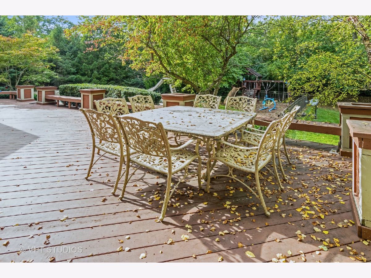
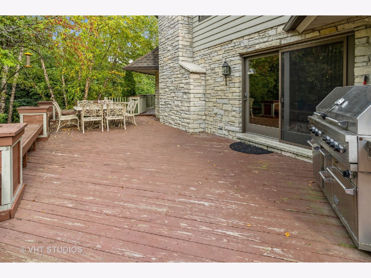
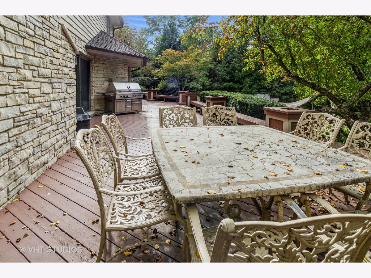
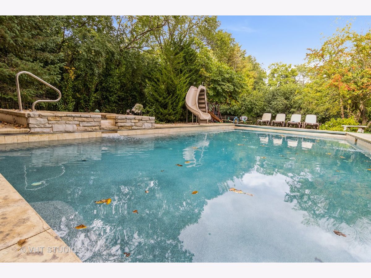
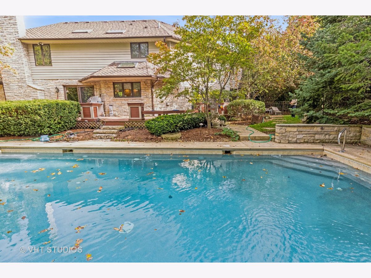
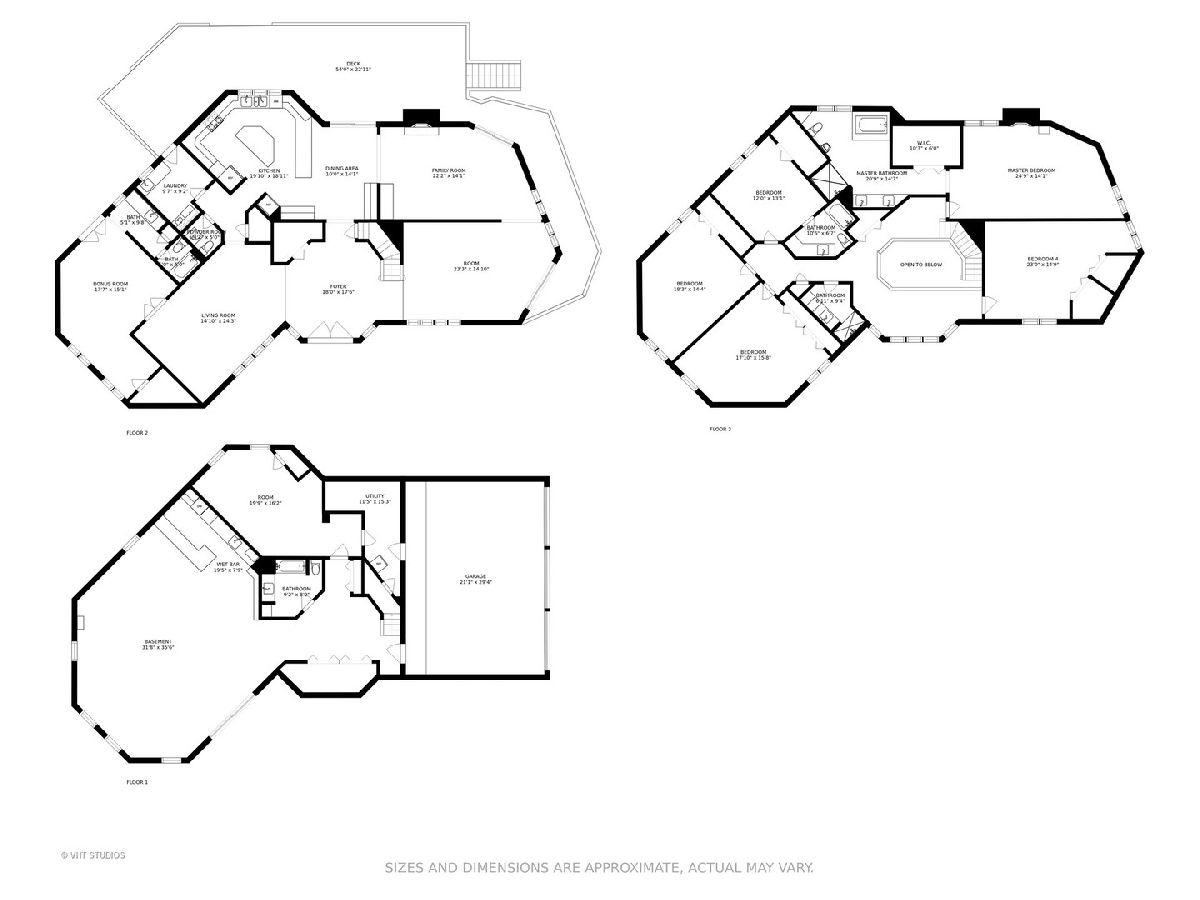
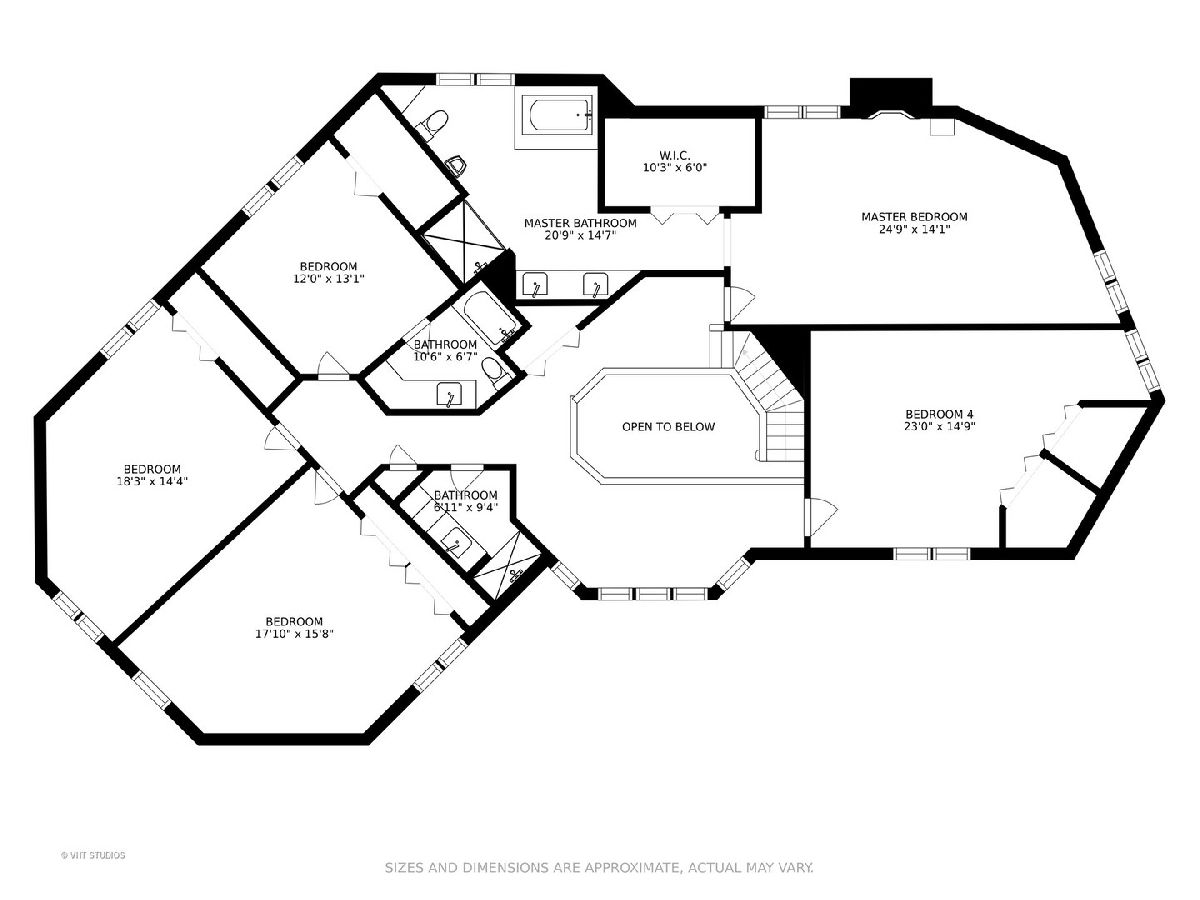
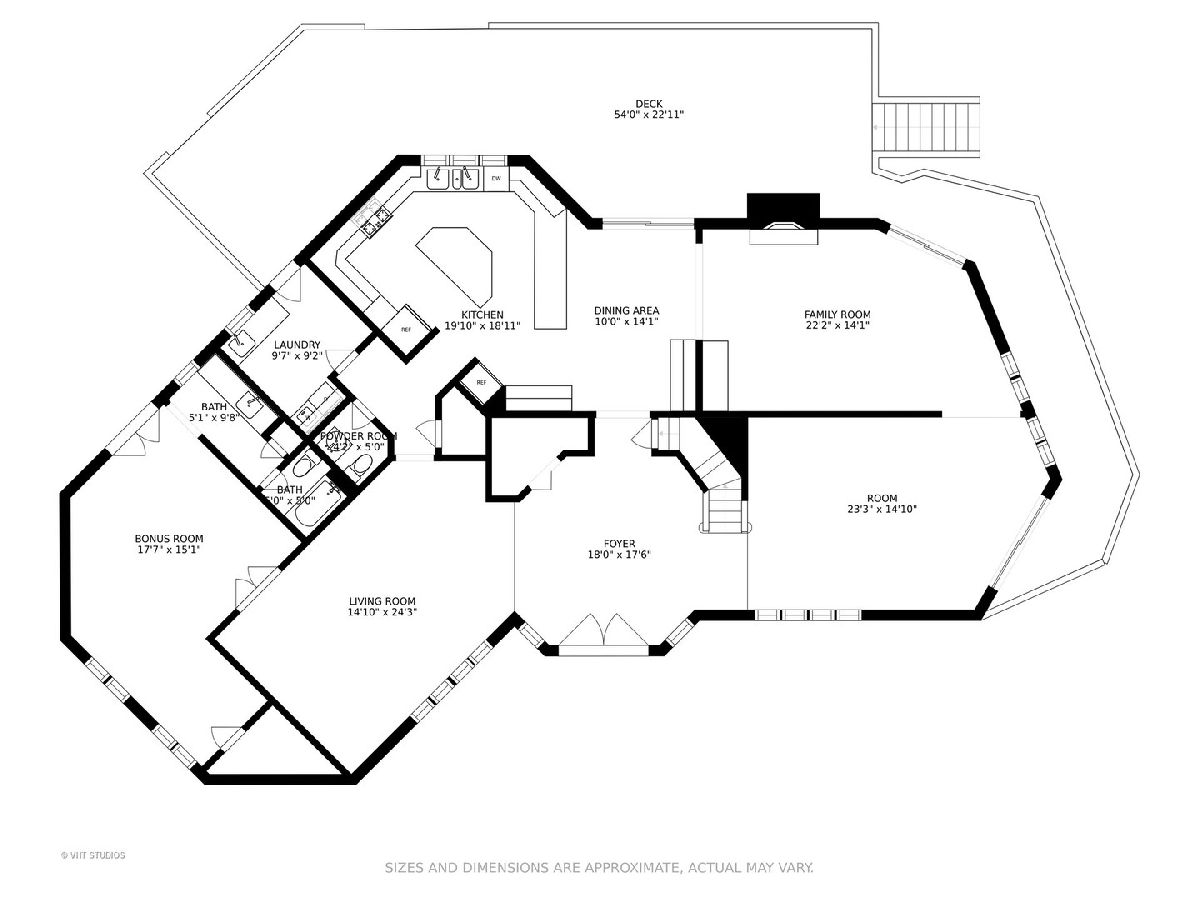
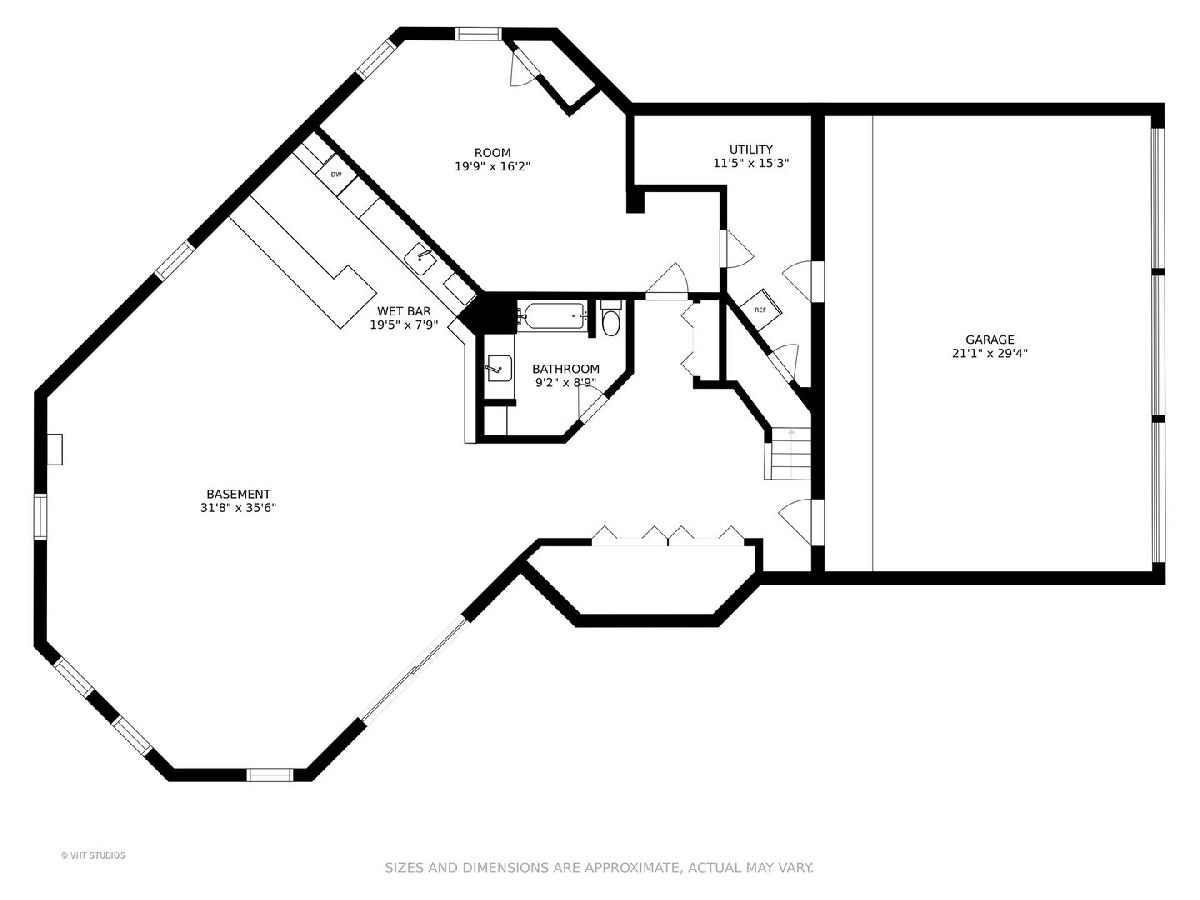
Room Specifics
Total Bedrooms: 5
Bedrooms Above Ground: 5
Bedrooms Below Ground: 0
Dimensions: —
Floor Type: Hardwood
Dimensions: —
Floor Type: Hardwood
Dimensions: —
Floor Type: Hardwood
Dimensions: —
Floor Type: —
Full Bathrooms: 6
Bathroom Amenities: Whirlpool,Separate Shower,Double Sink,Bidet
Bathroom in Basement: 1
Rooms: Bedroom 5,Eating Area,Office,Recreation Room,Exercise Room,Kitchen
Basement Description: Finished
Other Specifics
| 3 | |
| — | |
| Concrete,Side Drive | |
| Balcony, Deck, In Ground Pool | |
| Cul-De-Sac,Landscaped,Wooded | |
| 52X212X236X259 | |
| — | |
| Full | |
| Skylight(s), Bar-Wet, Hardwood Floors, First Floor Bedroom, In-Law Arrangement, First Floor Laundry, First Floor Full Bath, Built-in Features, Walk-In Closet(s), Bookcases, Granite Counters, Separate Dining Room, Some Wall-To-Wall Cp | |
| Double Oven, Range, Dishwasher, Refrigerator, High End Refrigerator, Bar Fridge, Freezer, Washer, Dryer, Trash Compactor, Stainless Steel Appliance(s) | |
| Not in DB | |
| — | |
| — | |
| — | |
| — |
Tax History
| Year | Property Taxes |
|---|---|
| 2022 | $16,389 |
| 2026 | $17,762 |
Contact Agent
Nearby Similar Homes
Nearby Sold Comparables
Contact Agent
Listing Provided By
Baird & Warner

