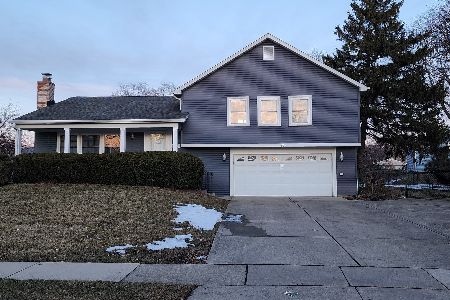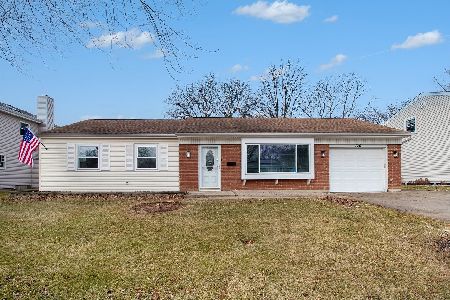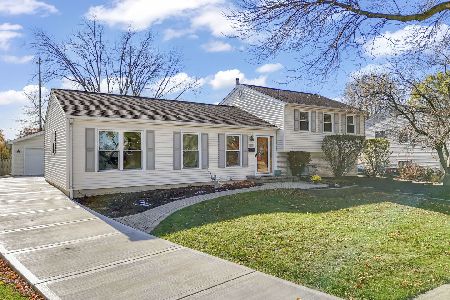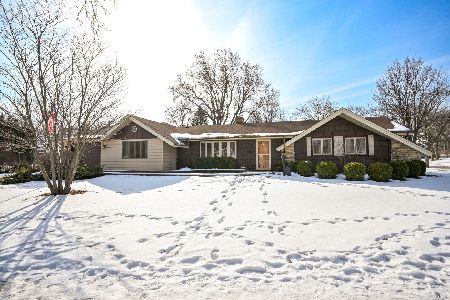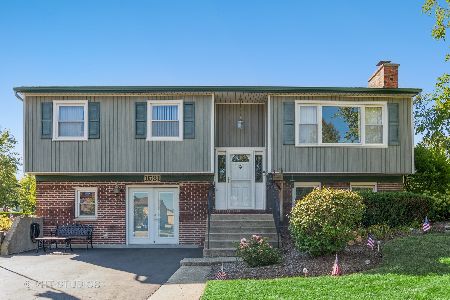126 Cumberland Drive, Schaumburg, Illinois 60194
$442,000
|
Sold
|
|
| Status: | Closed |
| Sqft: | 2,000 |
| Cost/Sqft: | $225 |
| Beds: | 4 |
| Baths: | 2 |
| Year Built: | 1975 |
| Property Taxes: | $5,251 |
| Days On Market: | 987 |
| Lot Size: | 0,22 |
Description
COMPLETELY REMODELED, 2000 square ft well-maintained family home. Three bedrooms PLUS office. Two full baths. SOLID WOOD maple flooring graces the entire main floor & solid oak six panel doors & custom woodwork are throughout entire home. Enjoy the sunshine cascading in through the many large windows, three skylights, solar tube, & the leaded stained glass sidelight & front door. Gather together in the vaulted ceiling living room, around the 12' high stone fireplace in sunlit main floor family room or head down just a few steps to a second family room to play games, do crafts or just hang out. Putting items away will be a joy in the lower level's four custom closets & huge storage cubby. Work from home or have the kids do their homework in the office with built in bookshelves & schoolhouse chalkboard. The kitchen features gleaming oak cabinetry, recessed & under cabinet LED lighting, granite countertops, breakfast bar, built in desk workstation & a customized, pantry closet. The upstairs bathroom, accessible from both the hall & MBR, features completely upgraded plumbing, virtually unlimited hot water for showers (80 gallons) dual sinks, glass tile, granite countertop & separate make- up vanity area & a luxurious walk in shower with granite bench, thermostat & FIVE body sprays. The spacious MBR has been customized with a built in closet drawer organizer system. Join the family in the lovely fenced yard with mature landscaping, expansive deck & enclosed, separate (gated and lockable) jetted spa. Step down to the 19' by 14' brick patio to relax by a fire or watch the kids play in the backyard. The front of the home is enhanced by the paver brick walkway & the oversized concrete driveway that accommodates up to 6 cars or your RV or boat. (Allowed to be kept year-round) MAY 2023 UPGRADES INCLUDE: newly refinished solid wood maple floors thirteen brand new energy efficient vinyl windows, new carpeting hallway & stairs & freshly painted walls throughout. Located one block away from award winning Hoover Math & Science Academy (rated 9 out of 10 Great Schools) & walking distance to Schamuburg's Community Recreation Center with its indoor pool, fitness center, park & activities. Minutes from library, shopping, expressways & train station. Newer furnace, AC, water heaters, & 50 year architectural shingle roof. This home has it all!
Property Specifics
| Single Family | |
| — | |
| — | |
| 1975 | |
| — | |
| FAIRFIELD | |
| No | |
| 0.22 |
| Cook | |
| Sheffield Park | |
| — / Not Applicable | |
| — | |
| — | |
| — | |
| 11809830 | |
| 07202110030000 |
Nearby Schools
| NAME: | DISTRICT: | DISTANCE: | |
|---|---|---|---|
|
Grade School
Hoover Math & Science Academy |
54 | — | |
|
Middle School
Helen Keller Elementary School |
140 | Not in DB | |
|
High School
Schaumburg High School |
211 | Not in DB | |
Property History
| DATE: | EVENT: | PRICE: | SOURCE: |
|---|---|---|---|
| 21 Jul, 2023 | Sold | $442,000 | MRED MLS |
| 17 Jun, 2023 | Under contract | $449,900 | MRED MLS |
| 16 Jun, 2023 | Listed for sale | $449,900 | MRED MLS |
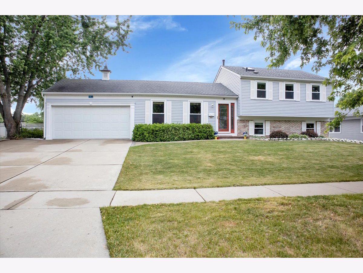
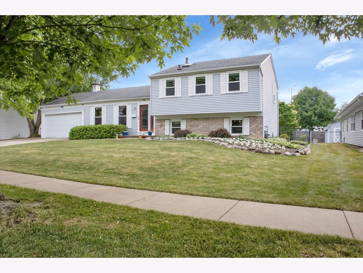
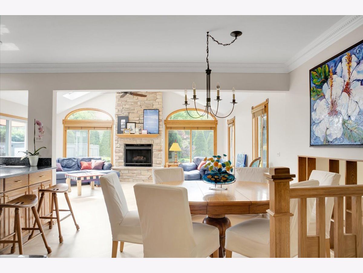
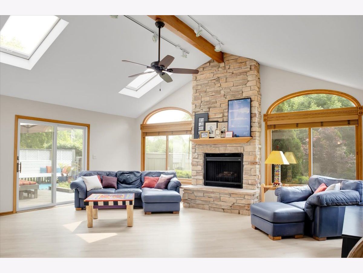
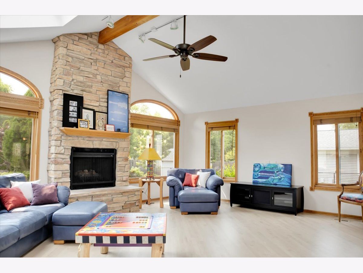
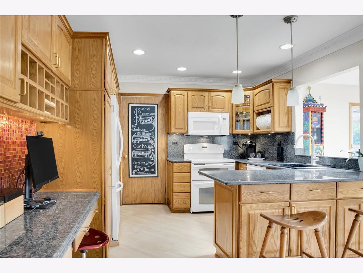
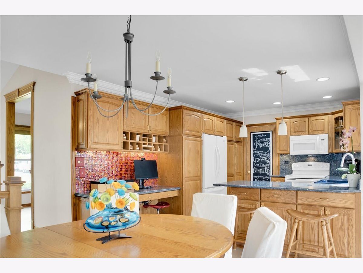
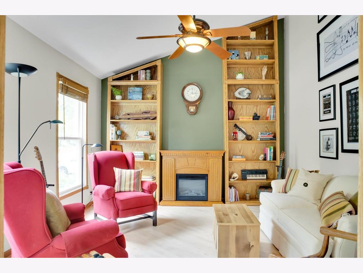
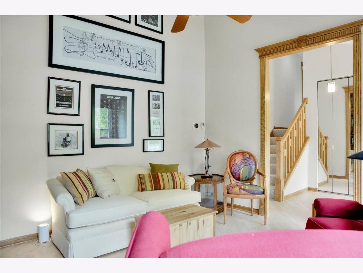
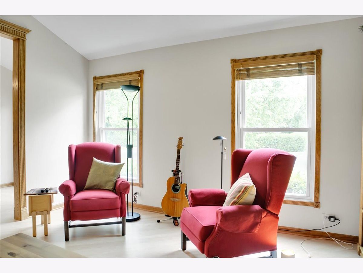
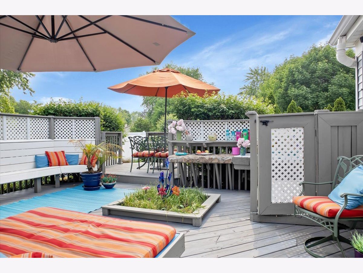
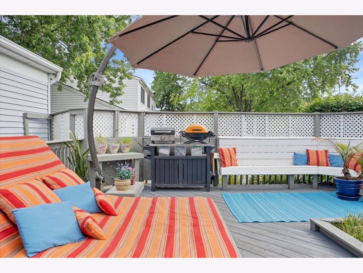
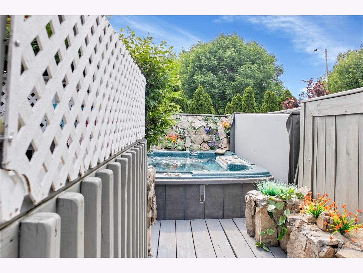
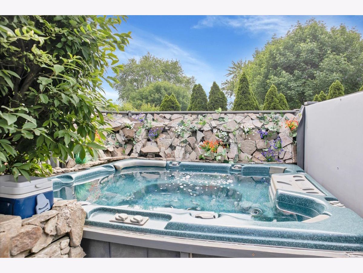
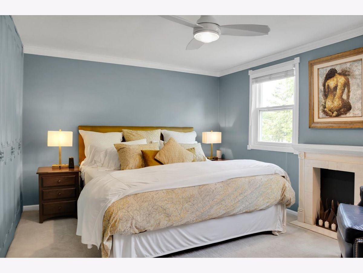
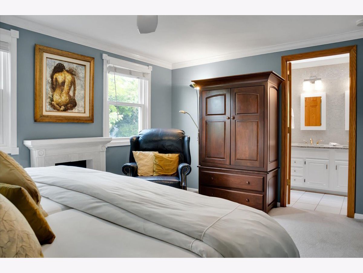
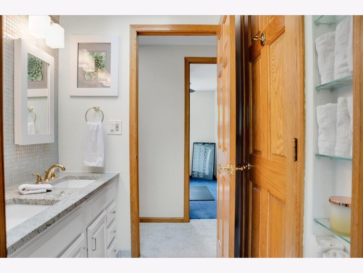
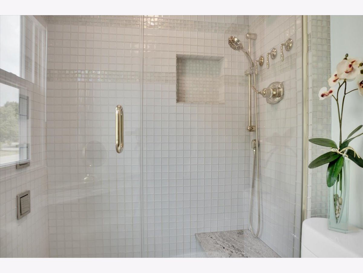
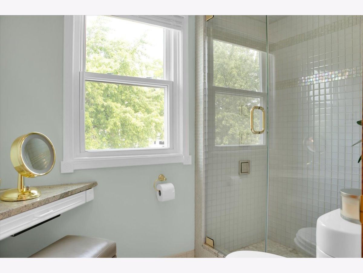
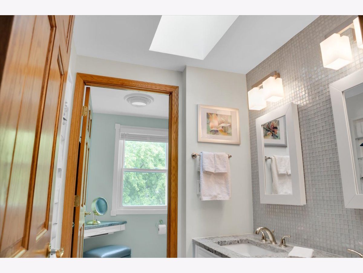
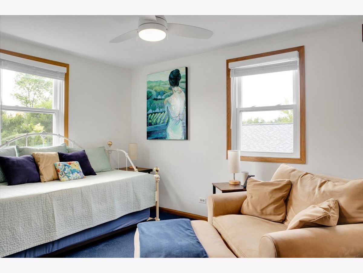
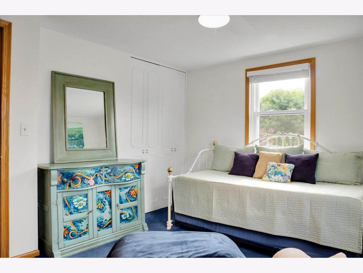
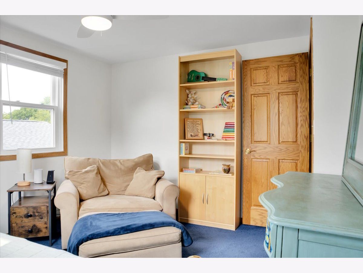
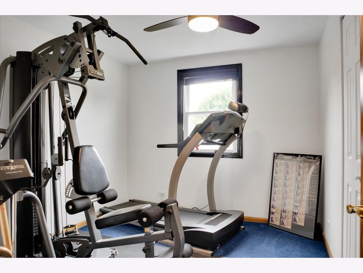
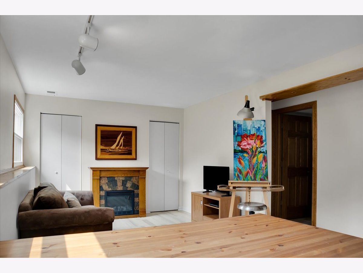
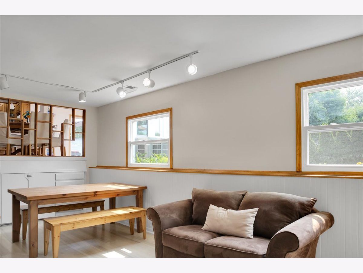
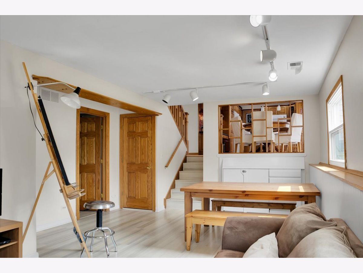
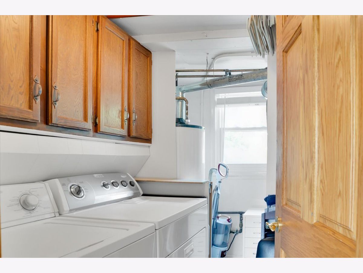
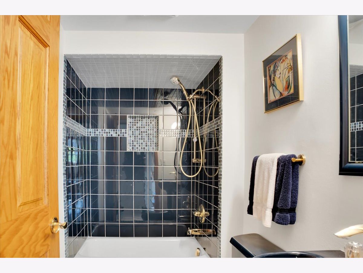
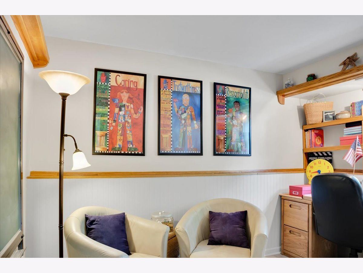
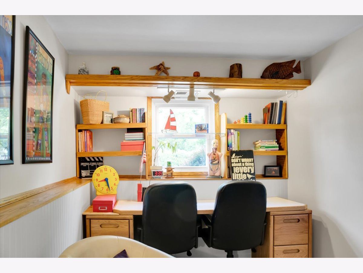
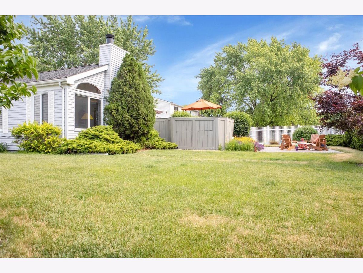
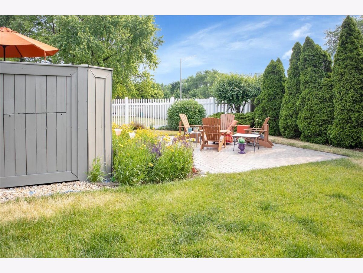
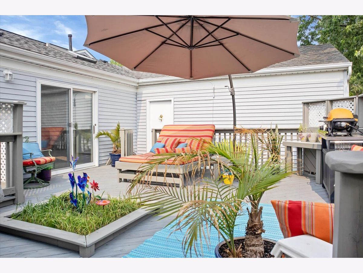
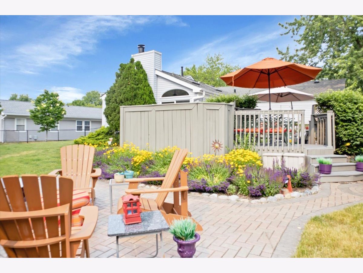
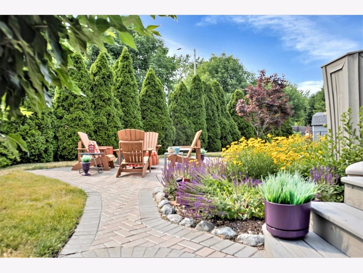
Room Specifics
Total Bedrooms: 4
Bedrooms Above Ground: 4
Bedrooms Below Ground: 0
Dimensions: —
Floor Type: —
Dimensions: —
Floor Type: —
Dimensions: —
Floor Type: —
Full Bathrooms: 2
Bathroom Amenities: Separate Shower,Double Sink,Full Body Spray Shower
Bathroom in Basement: 0
Rooms: —
Basement Description: Partially Finished,Crawl
Other Specifics
| 2.5 | |
| — | |
| Concrete | |
| — | |
| — | |
| 0.22 | |
| — | |
| — | |
| — | |
| — | |
| Not in DB | |
| — | |
| — | |
| — | |
| — |
Tax History
| Year | Property Taxes |
|---|---|
| 2023 | $5,251 |
Contact Agent
Nearby Similar Homes
Nearby Sold Comparables
Contact Agent
Listing Provided By
Circle One Realty

