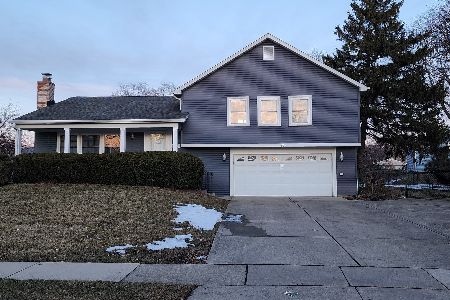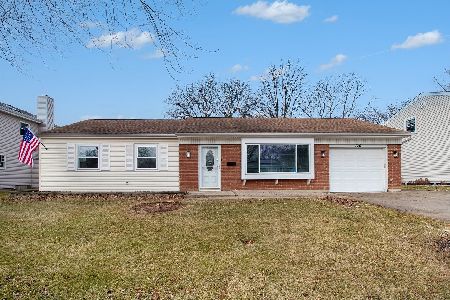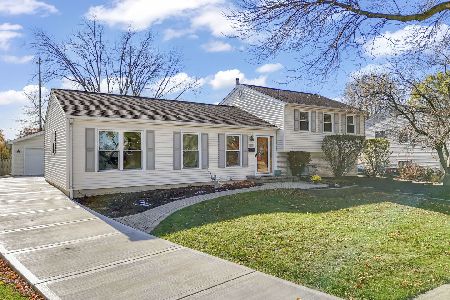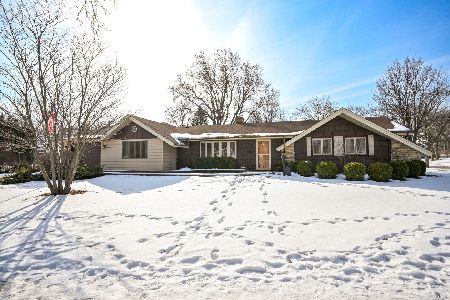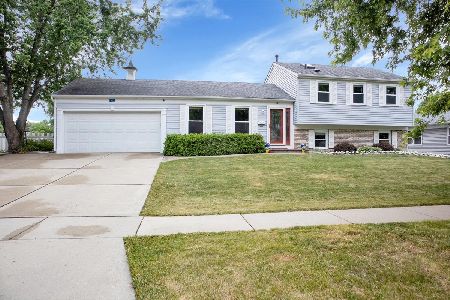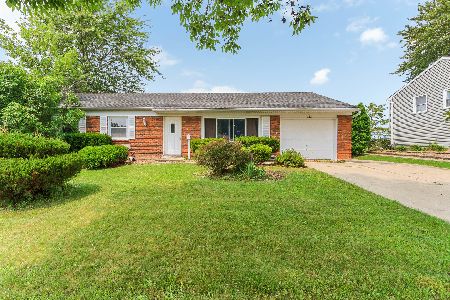1531 Amherst Drive, Schaumburg, Illinois 60193
$363,000
|
Sold
|
|
| Status: | Closed |
| Sqft: | 3,000 |
| Cost/Sqft: | $123 |
| Beds: | 4 |
| Baths: | 2 |
| Year Built: | 1972 |
| Property Taxes: | $6,500 |
| Days On Market: | 1613 |
| Lot Size: | 0,30 |
Description
One of a kind expanded home in highly rated Hoover Math and Science Academy district. 3000 square feet of space! Remodeled country kitchen has 42 inch hickory cabinets with slide out shelves, large drawers for storage, under and over cabinet lighting, granite countertops and black stainless steel appliances. This home features newer carpeting and fresh paint. Two updated full baths. Inviting family room with brick woodburning fireplace. New brick chimney. The expanded lower level offers 400 square feet of extra living space that is currently a music room, and bedroom. Could be used as a rec room, office, guest suite or inlaw arrangement. This beautifully maintained home also has bamboo living room floors, vinyl windows, easy maintenance ceramic tile in kitchen and halls and patio doors with blinds in glass. Corner location with no homes on either side. Detached, oversized garage with cement drive. Spacious deck for outdoor entertaining overlooks beautiful fenced yard with separate privacy fenced area for small children or pets. Concrete area under deck for additional storage. Close to Schaumburg Community Recreation Center with indoor waterpark, gym, and more!
Property Specifics
| Single Family | |
| — | |
| Bi-Level | |
| 1972 | |
| Partial | |
| EXPANDED NORMANDY | |
| No | |
| 0.3 |
| Cook | |
| Sheffield Park | |
| — / Not Applicable | |
| None | |
| Lake Michigan | |
| Public Sewer | |
| 11231771 | |
| 07202110010000 |
Nearby Schools
| NAME: | DISTRICT: | DISTANCE: | |
|---|---|---|---|
|
Grade School
Hoover Math & Science Academy |
54 | — | |
|
Middle School
Jane Addams Junior High School |
54 | Not in DB | |
|
High School
Schaumburg High School |
211 | Not in DB | |
Property History
| DATE: | EVENT: | PRICE: | SOURCE: |
|---|---|---|---|
| 1 Dec, 2021 | Sold | $363,000 | MRED MLS |
| 24 Oct, 2021 | Under contract | $369,900 | MRED MLS |
| — | Last price change | $375,000 | MRED MLS |
| 28 Sep, 2021 | Listed for sale | $375,000 | MRED MLS |
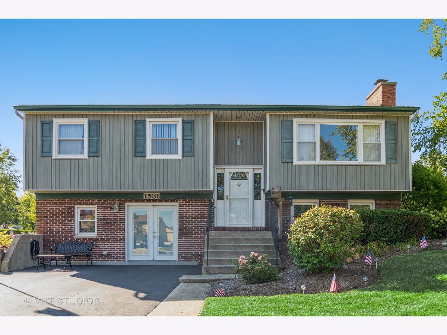



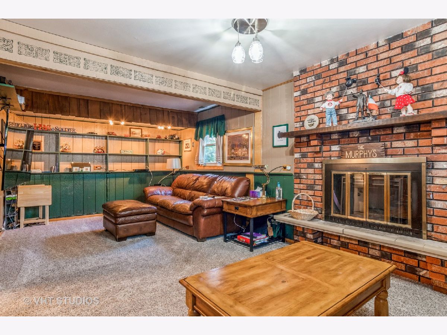
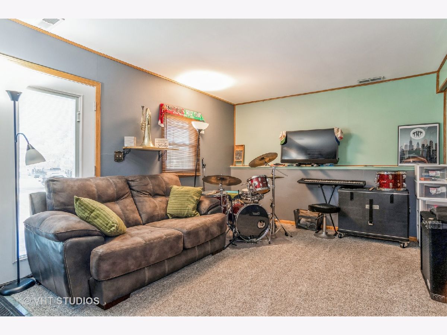
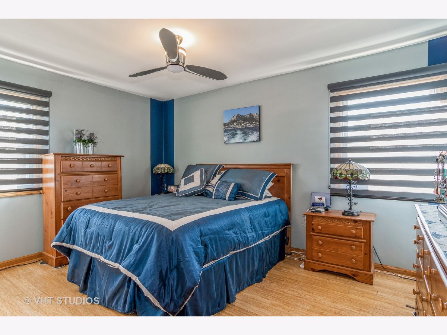
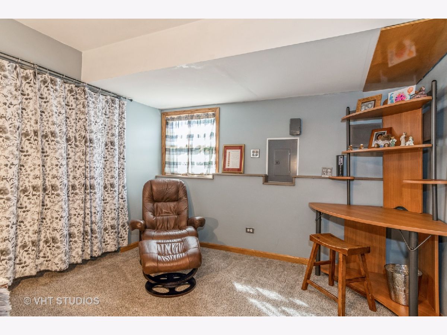
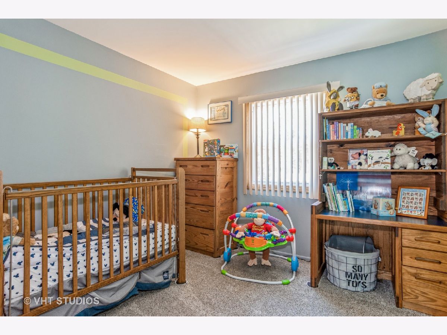
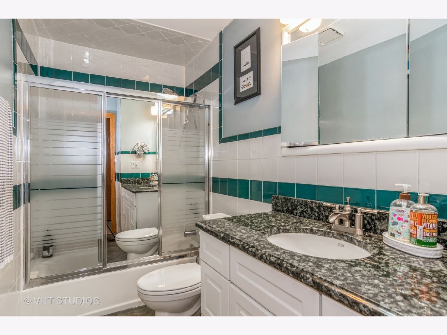
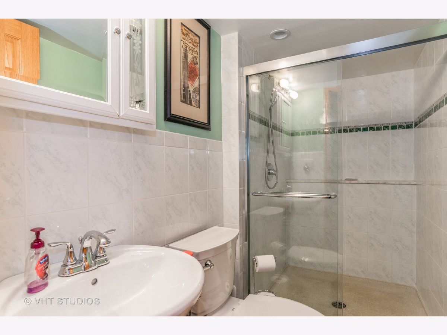
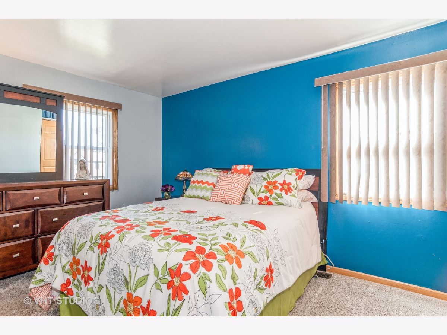
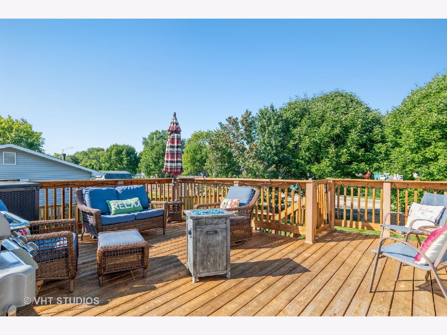
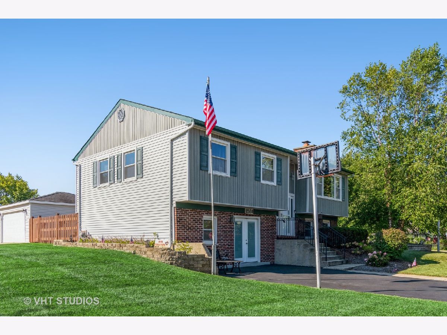
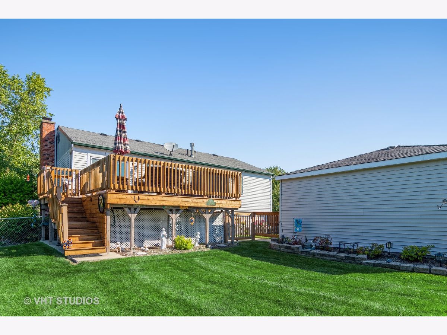
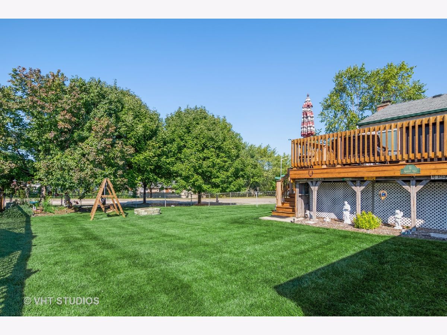
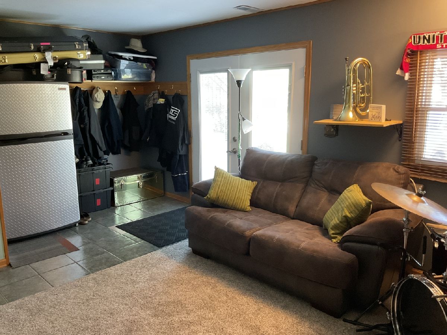
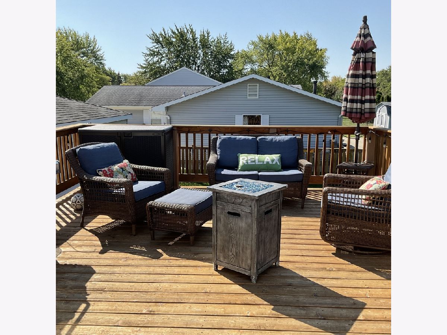
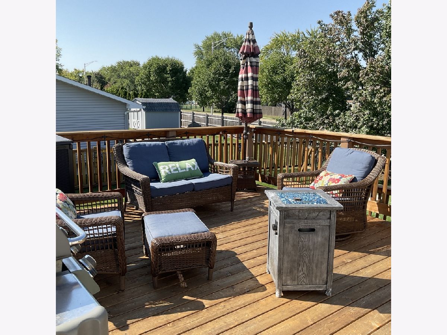
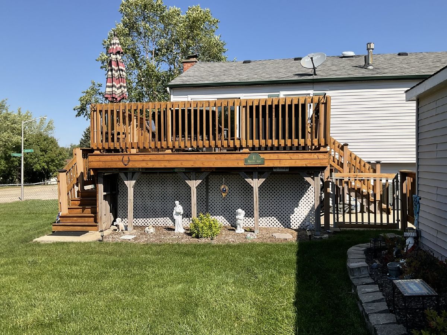
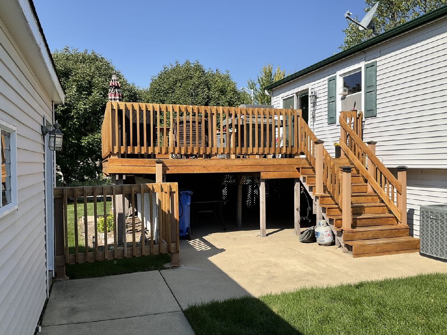
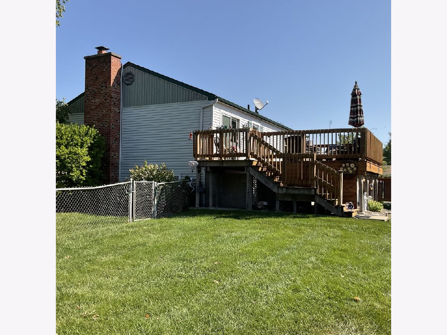
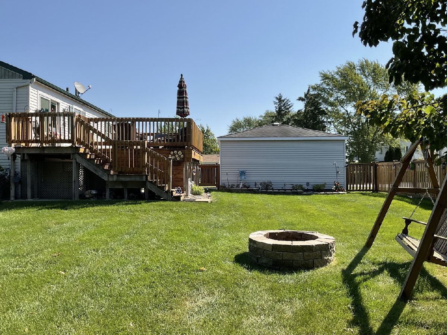
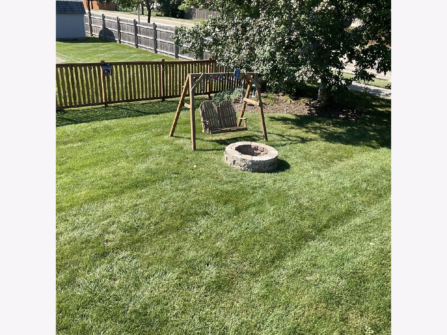
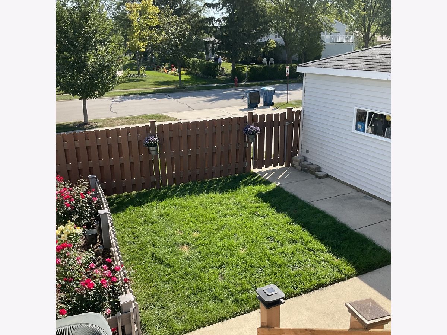
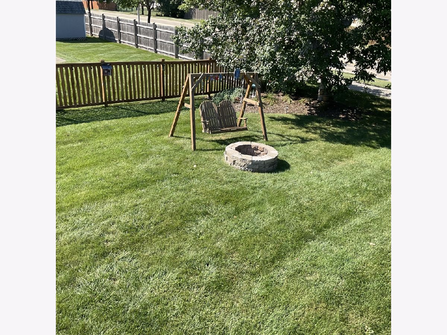
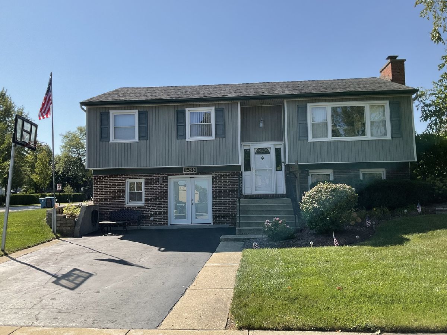
Room Specifics
Total Bedrooms: 4
Bedrooms Above Ground: 4
Bedrooms Below Ground: 0
Dimensions: —
Floor Type: Carpet
Dimensions: —
Floor Type: Carpet
Dimensions: —
Floor Type: Carpet
Full Bathrooms: 2
Bathroom Amenities: —
Bathroom in Basement: 0
Rooms: Recreation Room
Basement Description: Exterior Access
Other Specifics
| 2 | |
| Concrete Perimeter | |
| Asphalt,Concrete | |
| Deck, Storms/Screens | |
| Corner Lot | |
| 13020 | |
| — | |
| — | |
| In-Law Arrangement, Some Carpeting, Granite Counters, Some Wall-To-Wall Cp | |
| Range, Microwave, Dishwasher, Refrigerator, Washer, Dryer, Stainless Steel Appliance(s), Range Hood | |
| Not in DB | |
| Park, Street Lights, Street Paved | |
| — | |
| — | |
| Wood Burning |
Tax History
| Year | Property Taxes |
|---|---|
| 2021 | $6,500 |
Contact Agent
Nearby Similar Homes
Nearby Sold Comparables
Contact Agent
Listing Provided By
Baird & Warner

