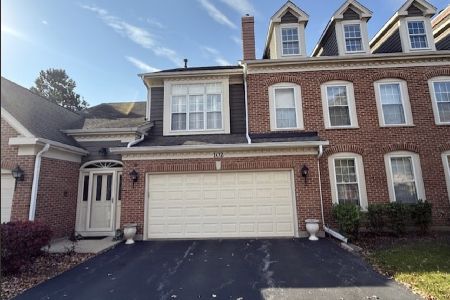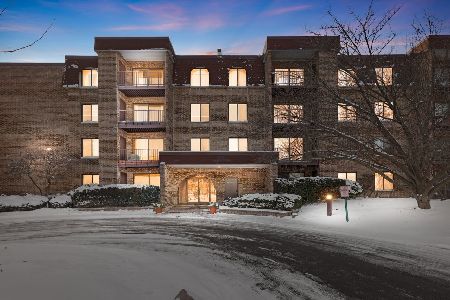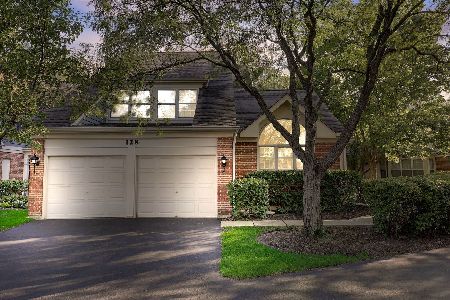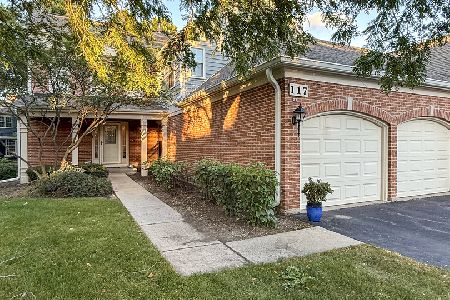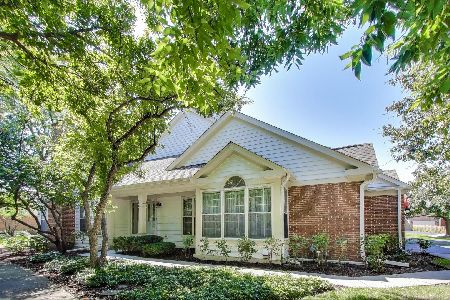126 Harvard Court, Glenview, Illinois 60026
$715,000
|
Sold
|
|
| Status: | Closed |
| Sqft: | 3,200 |
| Cost/Sqft: | $218 |
| Beds: | 3 |
| Baths: | 4 |
| Year Built: | 1990 |
| Property Taxes: | $8,300 |
| Days On Market: | 1025 |
| Lot Size: | 0,00 |
Description
Maintenance free and guard gated Princeton Village. Largest "Eaton" model 3,200 Square Feet. Three second floor bedrooms and finished lower level with full bath . The kitchen enjoys full height cabinets, granite island, granite counters tops, & stainless steel appliances. Large walk in pantry and first floor Laundry Room. Breakfast Nook with custom built-in china cabinet. Living room w/ 2-story ceiling, double cut crown molding & remote controlled gas log fireplace. Separate Formal dining room. Family Room with double cut crown molding, recessed lights, custom dry bar with wine cooler. Primary bedroom suite w/ cathedral ceiling, walk in closet w/ custom built-in organizer, bath w/ double bowl furniture style vanity, whirlpool and separate shower. Bedroom 2 & 3 with ceiling fan and custom closet organizers. Finished lower level offers full bath, recreation room, dark room and large cedar closet. Whole house generator. This home is a pleasure to show. End of June Possession preferred. Showings after 11:00 am preferred.
Property Specifics
| Condos/Townhomes | |
| 2 | |
| — | |
| 1990 | |
| — | |
| EATON | |
| No | |
| — |
| Cook | |
| Princeton Village | |
| 747 / Monthly | |
| — | |
| — | |
| — | |
| 11778475 | |
| 04212030171028 |
Nearby Schools
| NAME: | DISTRICT: | DISTANCE: | |
|---|---|---|---|
|
Grade School
Wescott Elementary School |
30 | — | |
|
Middle School
Maple School |
30 | Not in DB | |
|
High School
Glenbrook South High School |
225 | Not in DB | |
Property History
| DATE: | EVENT: | PRICE: | SOURCE: |
|---|---|---|---|
| 16 Jun, 2023 | Sold | $715,000 | MRED MLS |
| 26 May, 2023 | Under contract | $699,000 | MRED MLS |
| 9 May, 2023 | Listed for sale | $699,000 | MRED MLS |
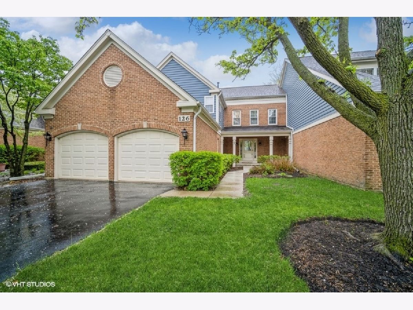
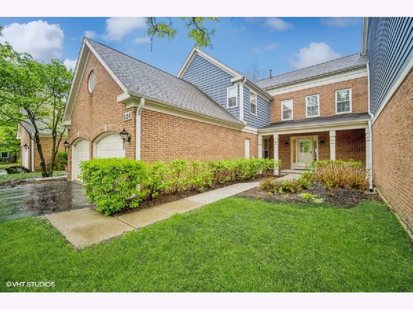
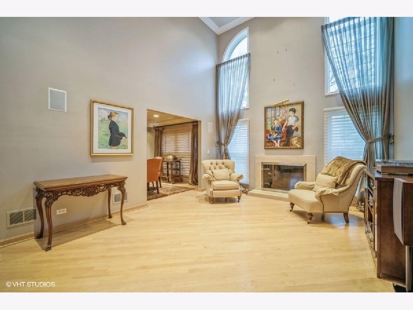
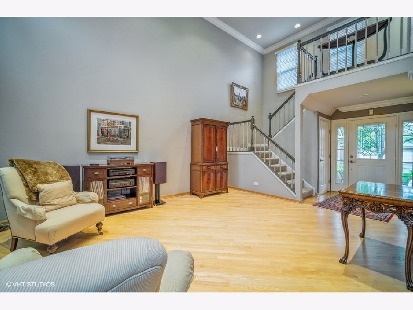
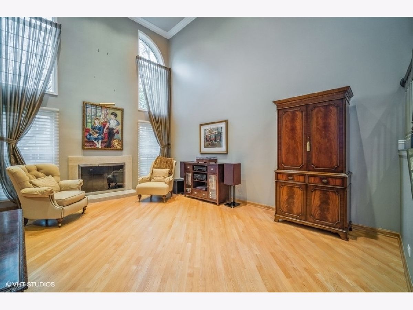
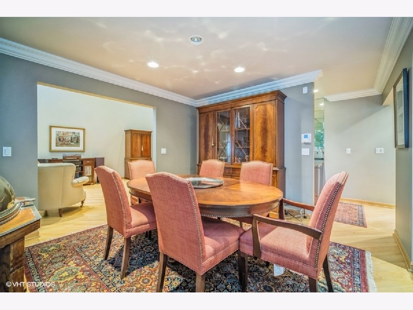
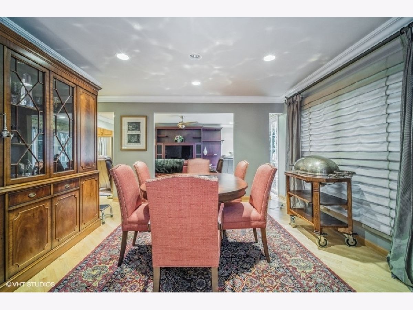
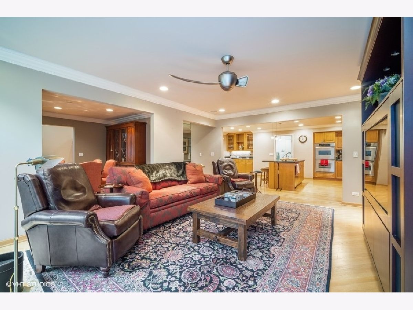
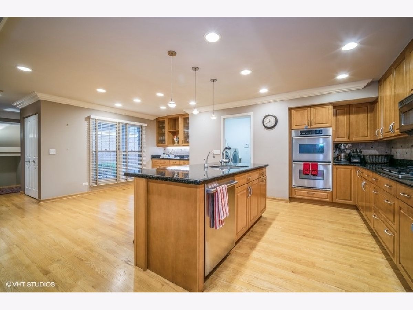
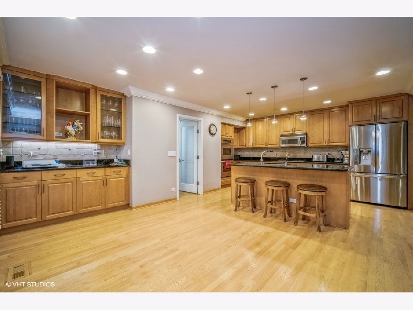
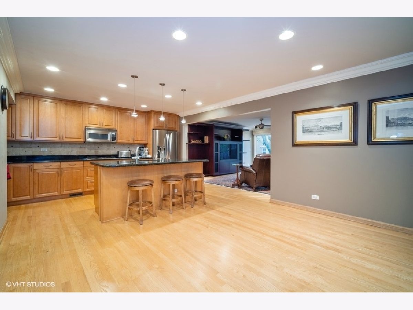
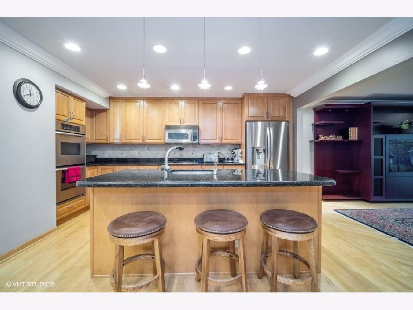
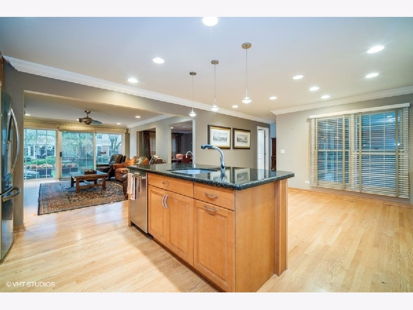
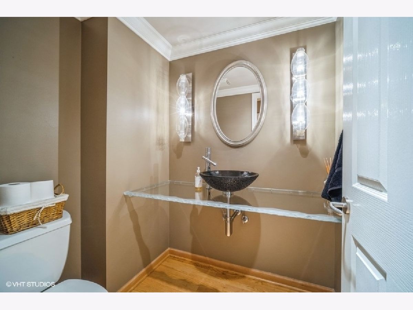
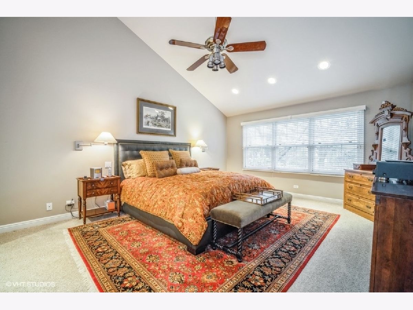
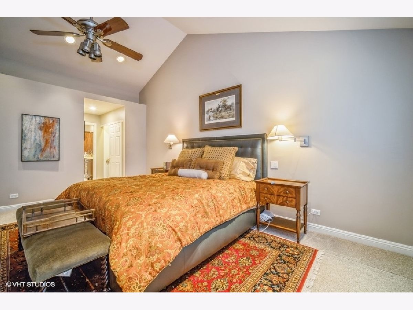
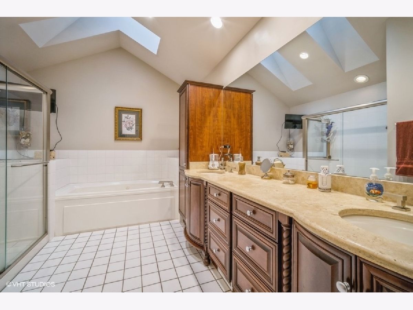
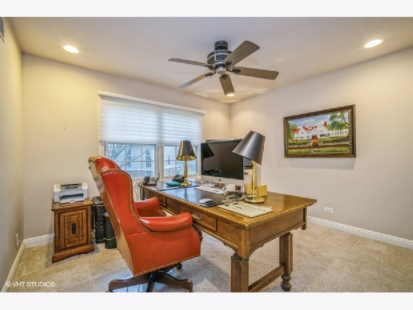
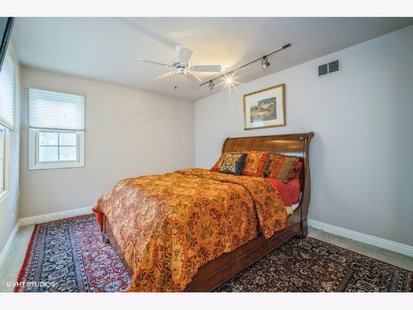
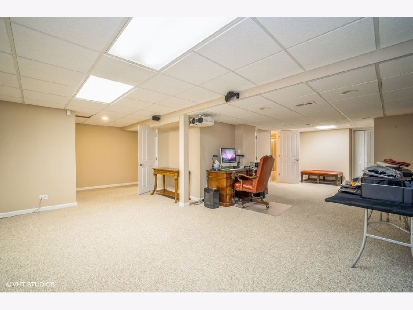
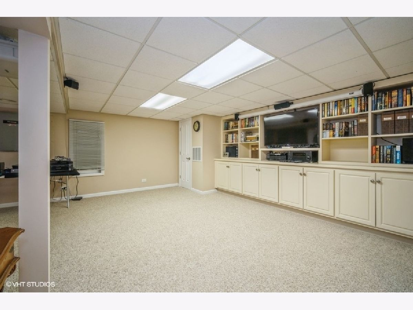
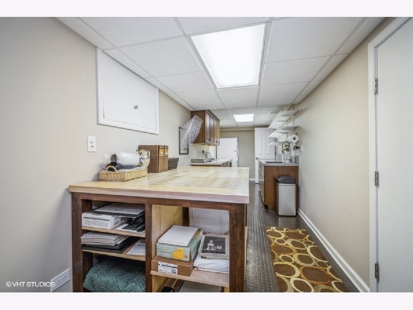
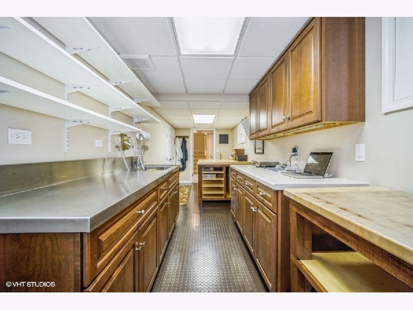
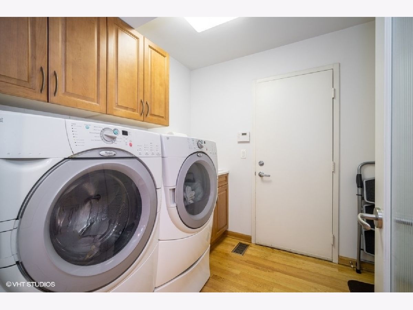
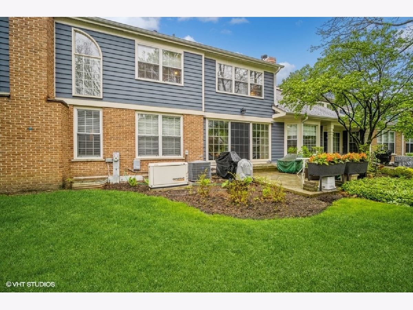
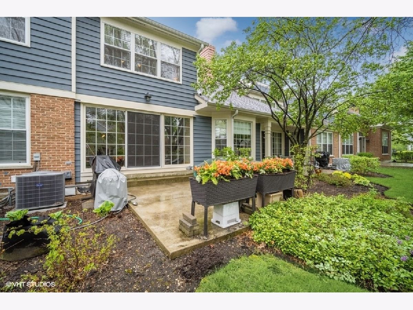
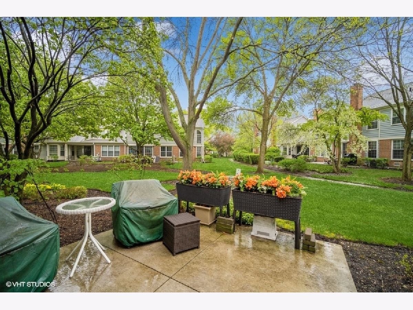
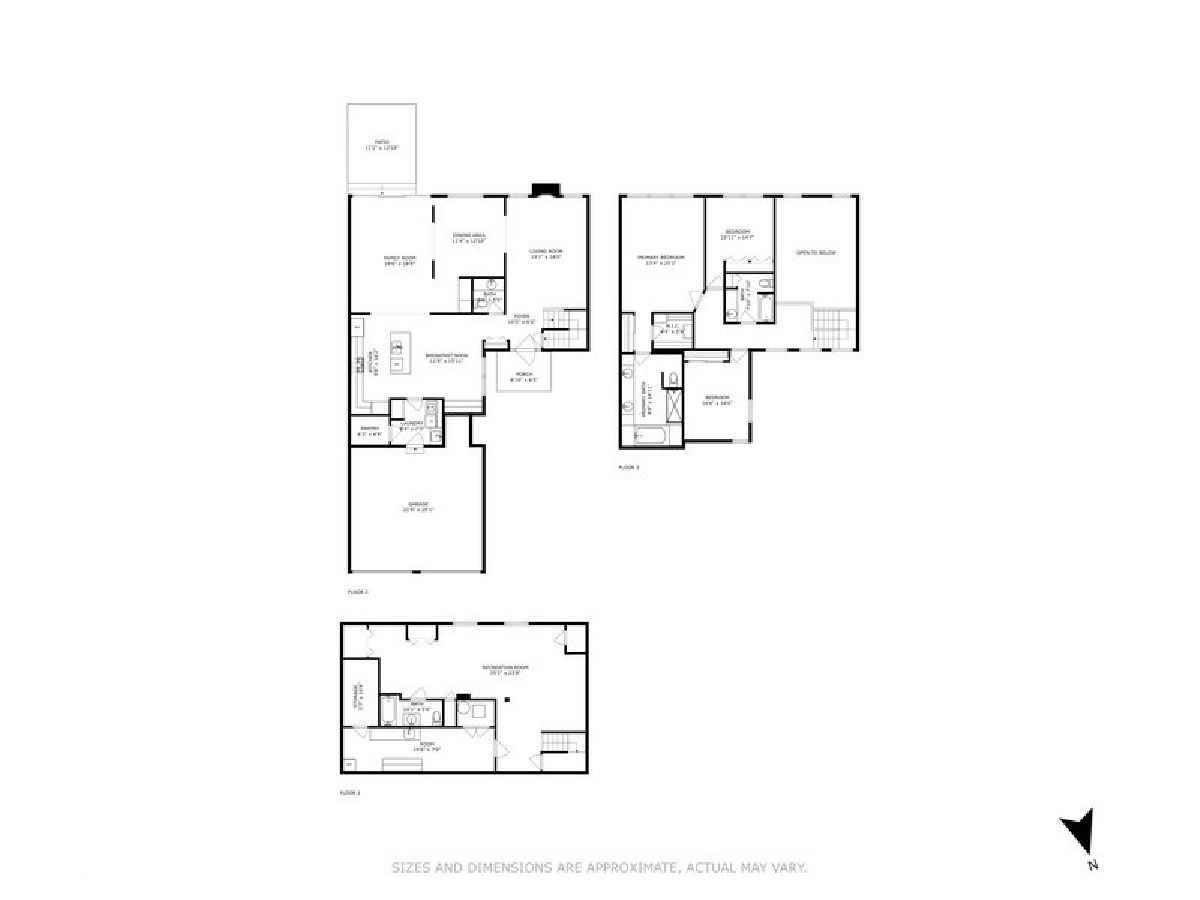
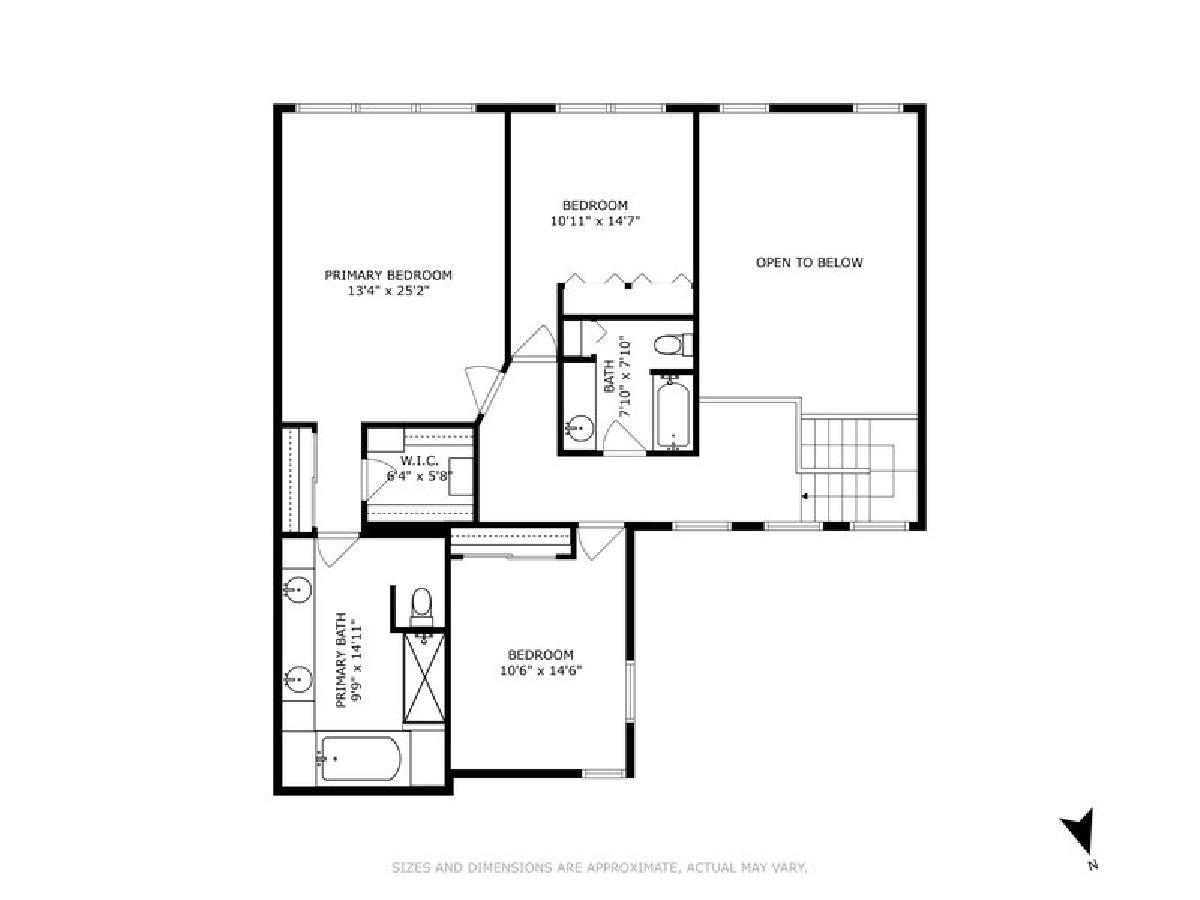
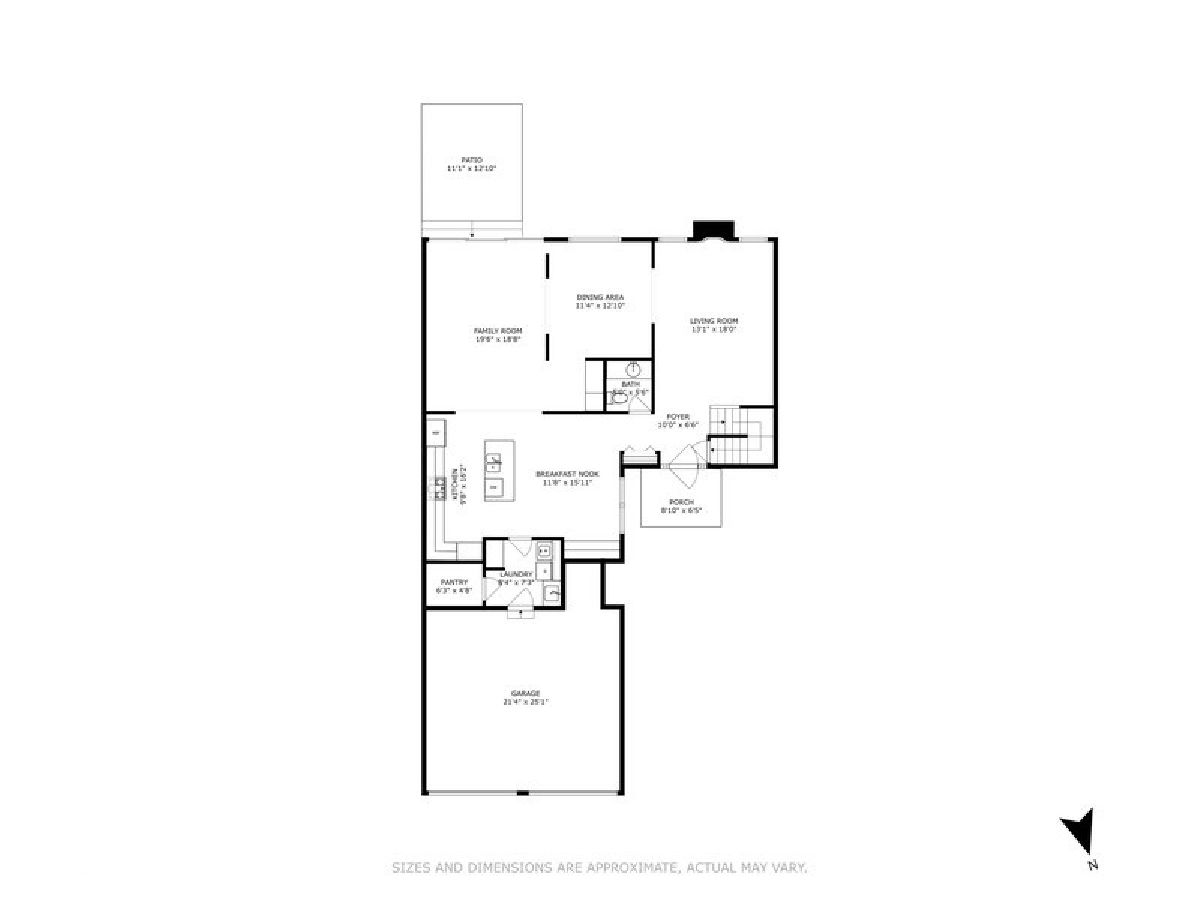
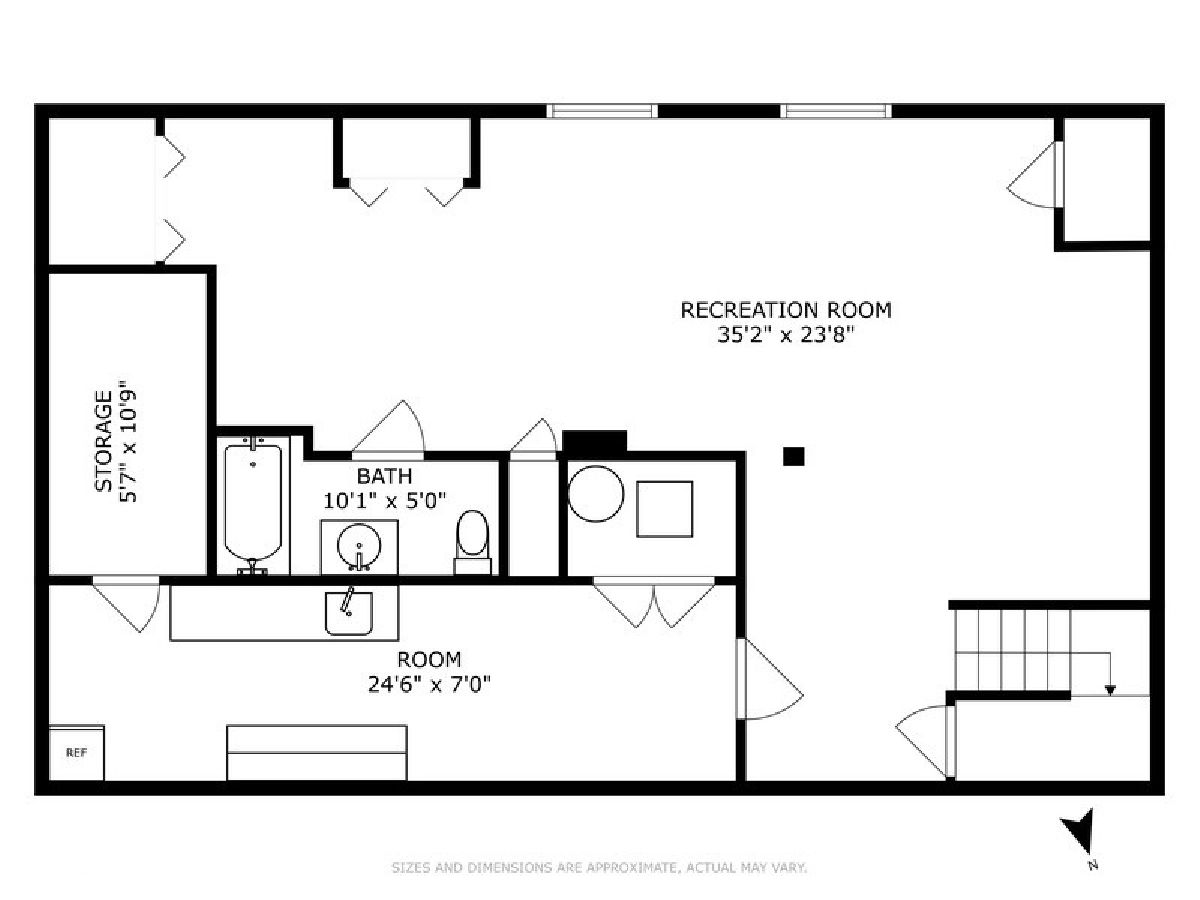
Room Specifics
Total Bedrooms: 3
Bedrooms Above Ground: 3
Bedrooms Below Ground: 0
Dimensions: —
Floor Type: —
Dimensions: —
Floor Type: —
Full Bathrooms: 4
Bathroom Amenities: Separate Shower,Double Sink
Bathroom in Basement: 1
Rooms: —
Basement Description: Finished
Other Specifics
| 2 | |
| — | |
| Asphalt | |
| — | |
| — | |
| COMMON | |
| — | |
| — | |
| — | |
| — | |
| Not in DB | |
| — | |
| — | |
| — | |
| — |
Tax History
| Year | Property Taxes |
|---|---|
| 2023 | $8,300 |
Contact Agent
Nearby Similar Homes
Nearby Sold Comparables
Contact Agent
Listing Provided By
Baird & Warner

